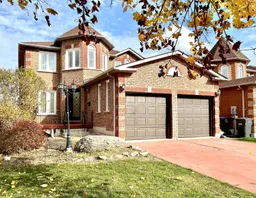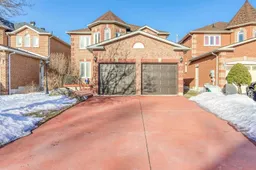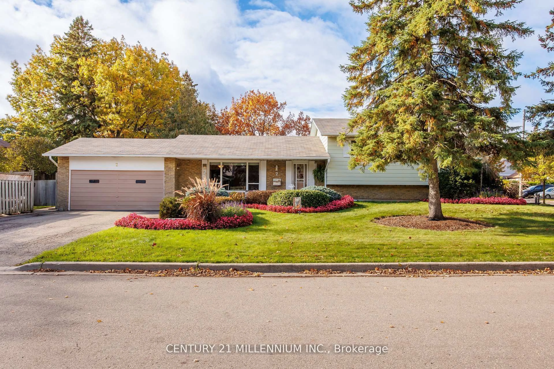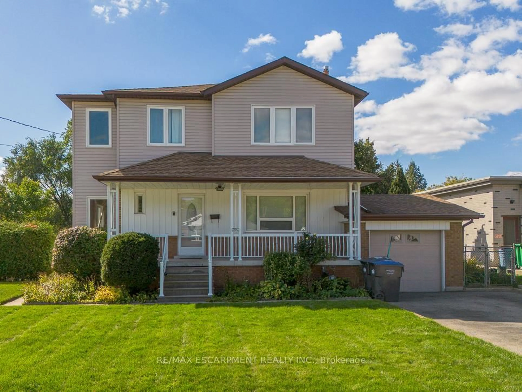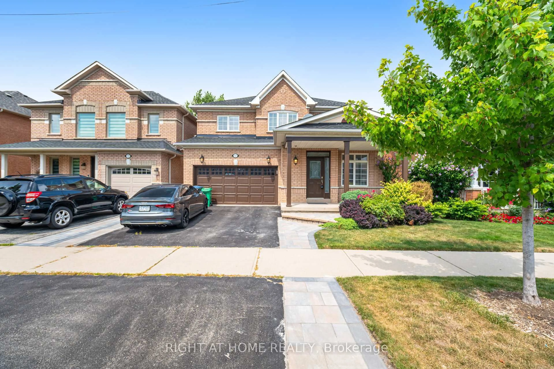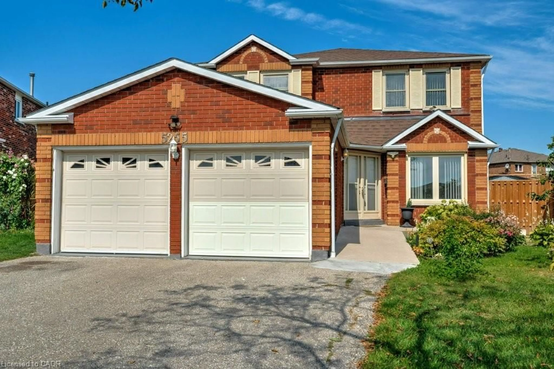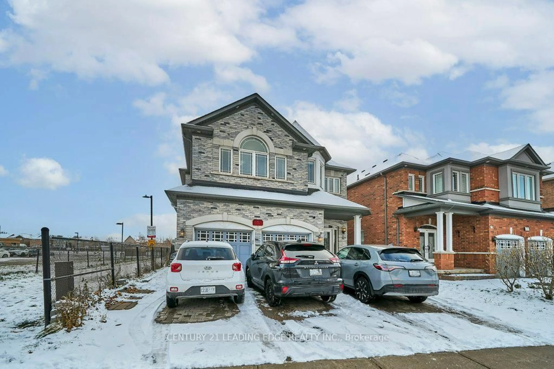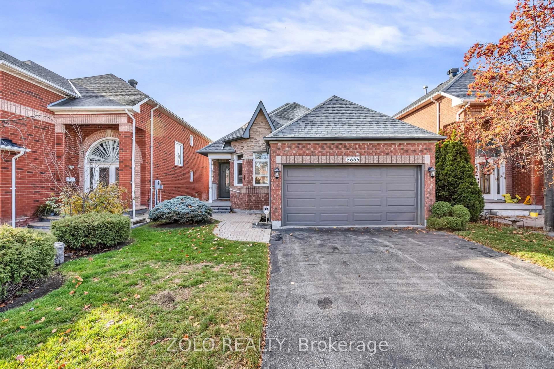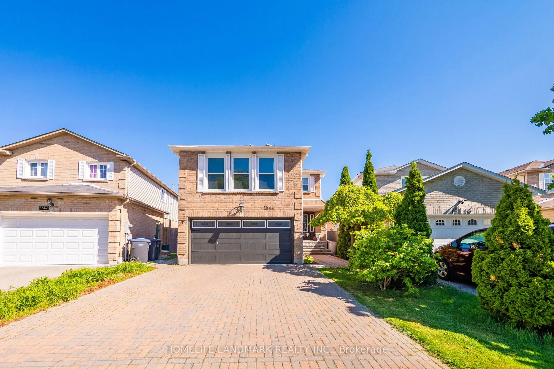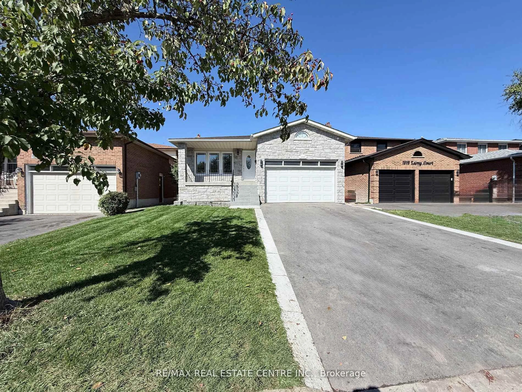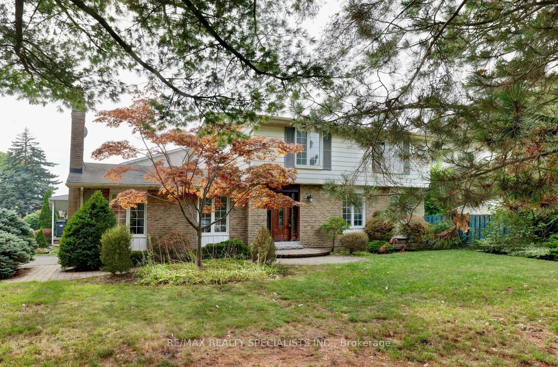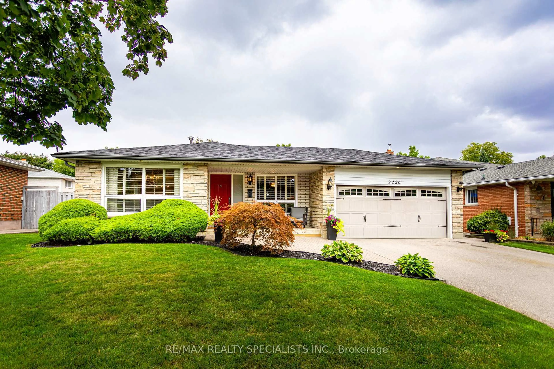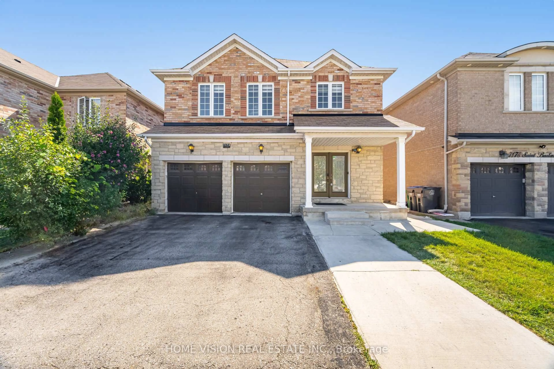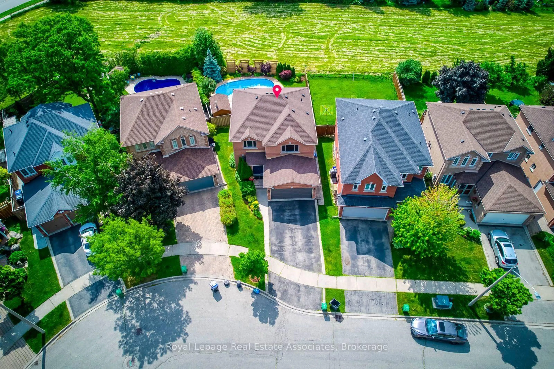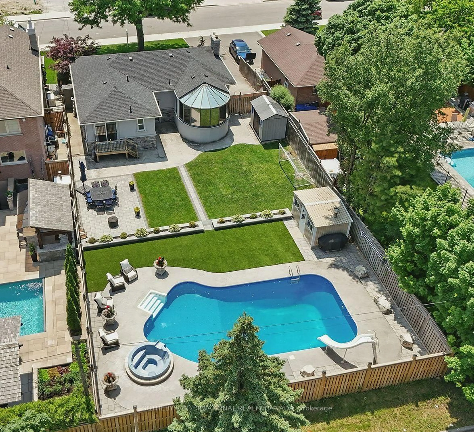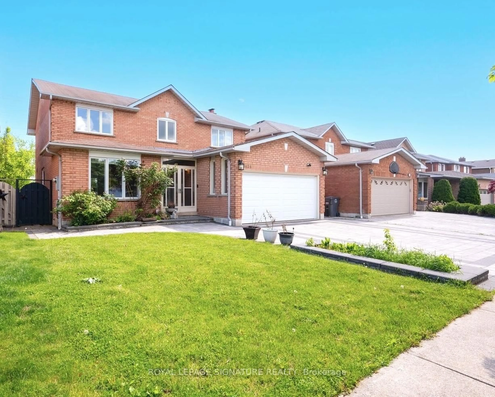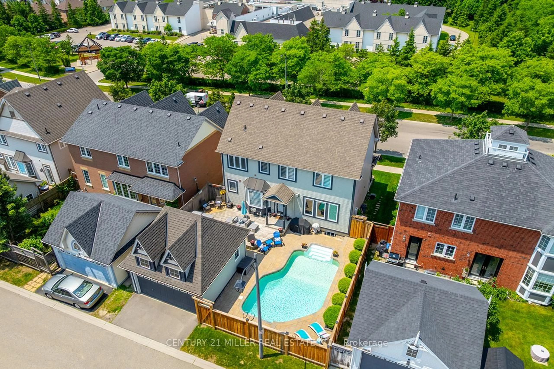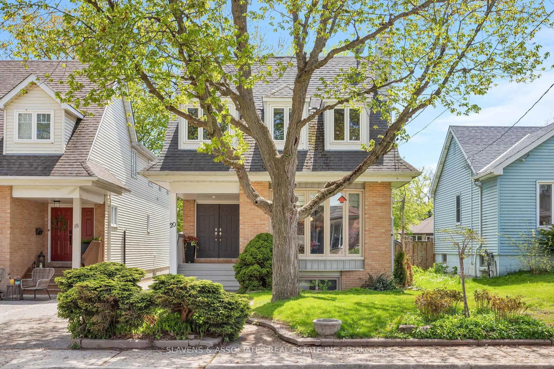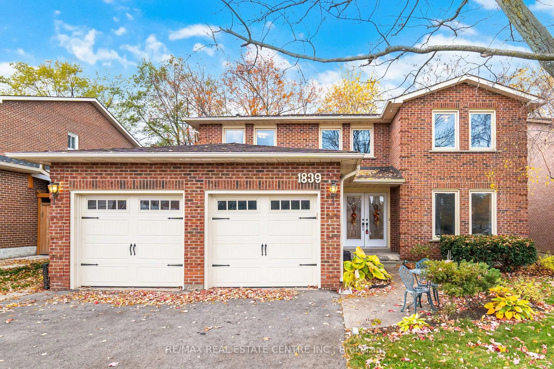Spectacular 4 Bedroom Home at 2992 Sq Ft (as per floor plan) + Fin Basement in A Quiet Child Safe Court End, Prestigious Sheridan Community Nestled in The Multi Millions of Homes! All Brick Detached Well-Built and Solid Home, Sunny East & West Exposure, Very Spacious Layout. Grand 17' Ceiling Height Foyer, Formal Living & Dining Rooms, Main Floor Office, Huge Kitchen W/Quartz Counter Tops, Spacious Breakfast Area Walk Out to East Facing Garden with No House Backing On. Huge Primary Bedroom Features Walk-In Closet and Large 5pc Ensuite, Other Bedrooms Are in Good Sizes. 2nd Bedroom has Potential for Adding a Full Bathroom. Basement Has Web Bar, Full Bath, Rec Rooms. Solid Wood Floor Thru-Out 1st & 2nd Levels. Designed East Facing Back Yard with Covered Deck & Railing, Gazebo, Stone Pathway, Flower Beds, Water Fountains, Too Shed. Tons Of POTENTIAL To Create Your Dream Home In Your Own Style! 4 Car Parking Driveway with No Walkway, Concrete Driveway & Porch. Excellent Located in A Mature & Convenient Area. Steps To Park &Trail, Short Walk to Newly Renovated Sheridan Place Shopping Mall, South Common Mall, Library& Community Centre. Minutes To Large Shopping Plazas Like Costco, Home Depot, Canadian Tire. Close To University of Toronto Miss Campus, Walking Distance to Renowned Erindale High School and Other Grades Schools, Hospital, One Bus to Subway, Clarkson Go Station, U Of T Miss. Mins To Hwys 403 & QEW, and Much More! Enjoy Living in the Prestigious Area and The One of SAFTIEST Neighborhoods in The City! **EXTRAS** All Brick Detached Well-Built and Solid Home, Tons of POTENTIAL To Create Your Dream Home in YourOwn Style! Replaced Windows.
Inclusions: All Elfs & Chandeliers, All Window Coverings, S/S Fridge/Stove/B/I Dishwasher/Range Hood, Newer Washer/Dryer W/Steam, Hi-Eff Furnace, Cac, Extra Insulation in Attic. Gazebo Is Garden. Furniture Upon Requested.
