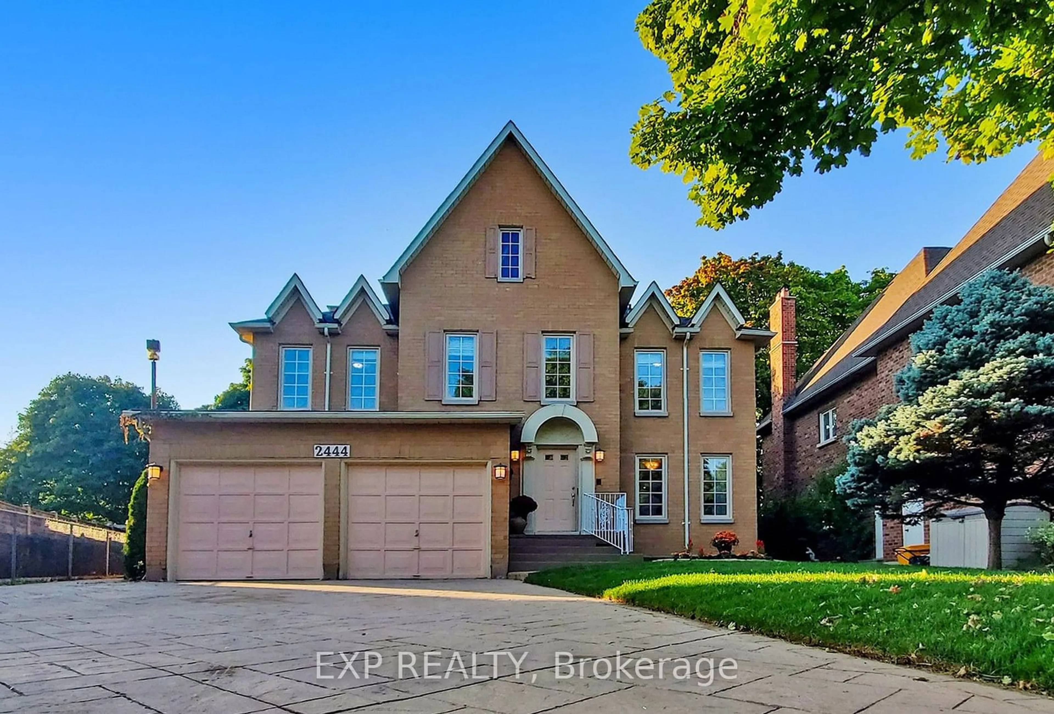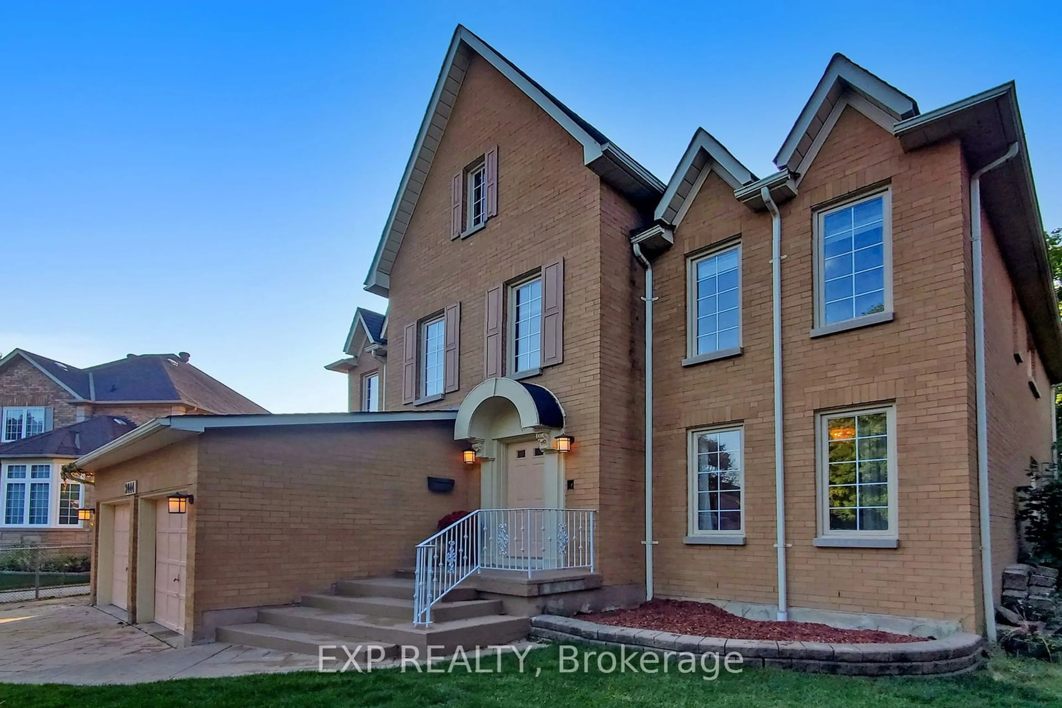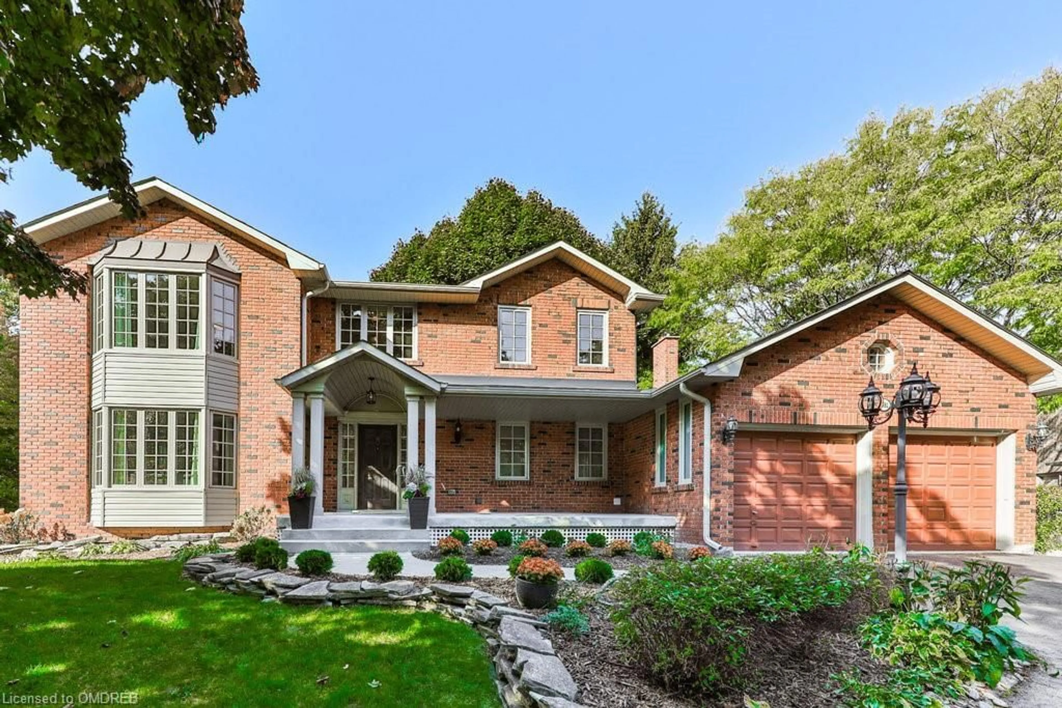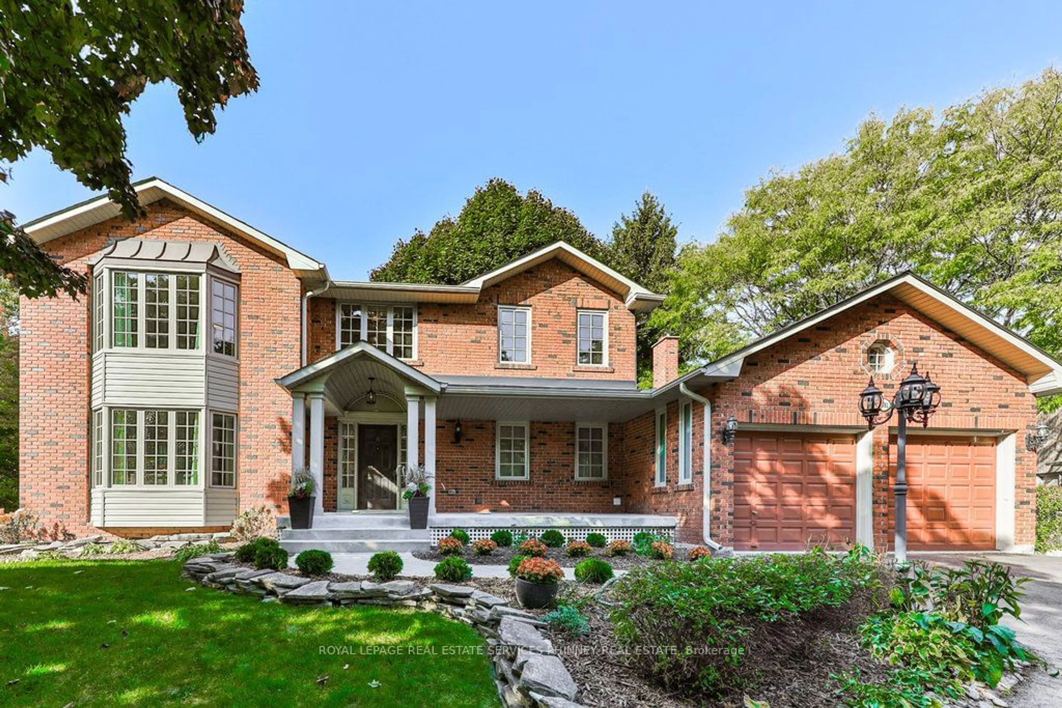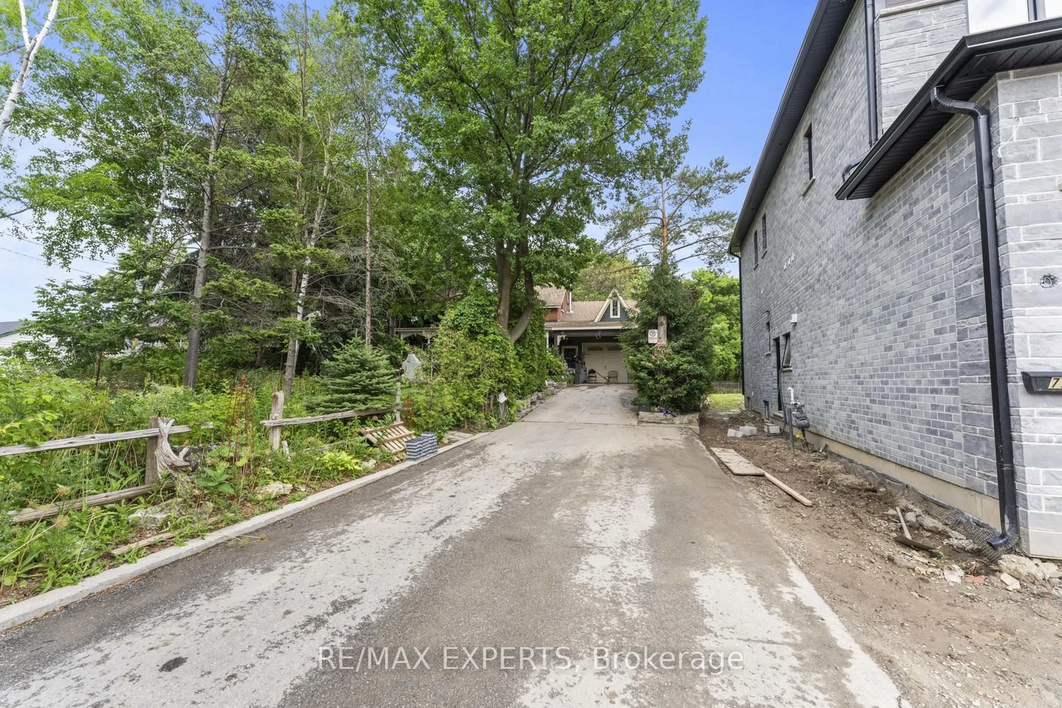2444 Marisa Crt, Mississauga, Ontario L5K 2P3
Contact us about this property
Highlights
Estimated ValueThis is the price Wahi expects this property to sell for.
The calculation is powered by our Instant Home Value Estimate, which uses current market and property price trends to estimate your home’s value with a 90% accuracy rate.Not available
Price/Sqft$485/sqft
Est. Mortgage$8,585/mo
Tax Amount (2024)$10,423/yr
Days On Market60 days
Description
Wow...PRIME LOCATION * Just Steps from Schools, Parks, Trails, Shopping, Public Library, Highways, Clarkson GO Station, and University of Toronto (UTM) * Stunning 5+2 Bedroom Home on Pie-Shaped Lot * Beautifully Renovated Home Backing Onto a PARK * More Than Just a Residence, It Offers a Lifestyle Ready to Be Enjoyed in the Exclusive Area of SHERWOOD FORREST! This Spacious 3720 Sq. Ft. Gem Features HARDWOOD FLOORS, a Scarlet OHara Staircase, CROWN MOLDING & FRENCH DOORS * Enjoy Bright and Cozy Living & Dining Areas, a FAMILY ROOM WITH GAS FIREPLACE and BAY WINDOW, plus a Family-Sized Eat-In Kitchen with STAINLESS STEEL APPLIANCES, Central Island, and Walk-Out to Patio * The Versatile Main Floor Office/Den Can Easily Convert to a Bedroom * Convenient Laundry & 2-Piece Powder Room on the Main Floor * The Upper Level Boasts TWO MASTER BEDROOMS (or easily convertible to the original 5 bedrooms) with a Primary Suite Featuring an UPDATED 5-PIECE ENSUITE and EXTRA LARGE WALK-IN CLOSET * The Second Suite Includes a 4-PIECE ENSUITE, His and Her Closets, Including a Walk-In Closet * 3 FULL WASHROOMS in 2nd FLOOR * Finished Two-Bedroom Basement Apartment with SEPARATE ENTRANCE, 4-Piece Washroom, and Kitchen * The Unfinished Side of the Basement Provides Plenty of Storage * Gorgeous Curb Appeal with NEWLY LANDSCAPED GARDENS and a PRIVATE BACKYARD OASIS * Dont Miss Out! Check 3D Virtual Tour * Book Your Showing Now!
Property Details
Interior
Features
Main Floor
Foyer
10.36 x 5.82Scarlet Ohara Stairs / Hardwood Floor / Open Concept
Living
5.23 x 3.56French Doors / Open Concept / Combined W/Dining
Family
5.56 x 4.45French Doors / Bay Window / Gas Fireplace
Dining
3.89 x 3.56French Doors / Hardwood Floor / Combined W/Living
Exterior
Features
Parking
Garage spaces 2
Garage type Built-In
Other parking spaces 4
Total parking spaces 6
Property History
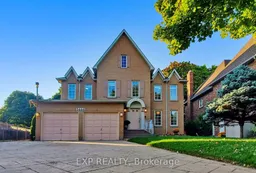 40
40Get up to 1% cashback when you buy your dream home with Wahi Cashback

A new way to buy a home that puts cash back in your pocket.
- Our in-house Realtors do more deals and bring that negotiating power into your corner
- We leverage technology to get you more insights, move faster and simplify the process
- Our digital business model means we pass the savings onto you, with up to 1% cashback on the purchase of your home
