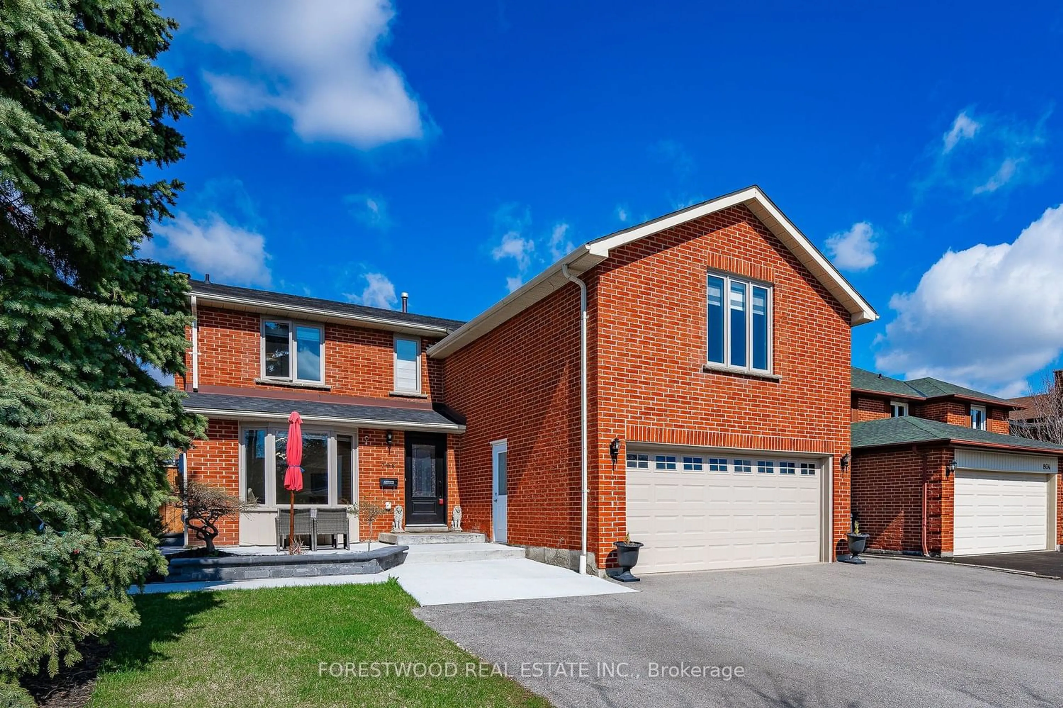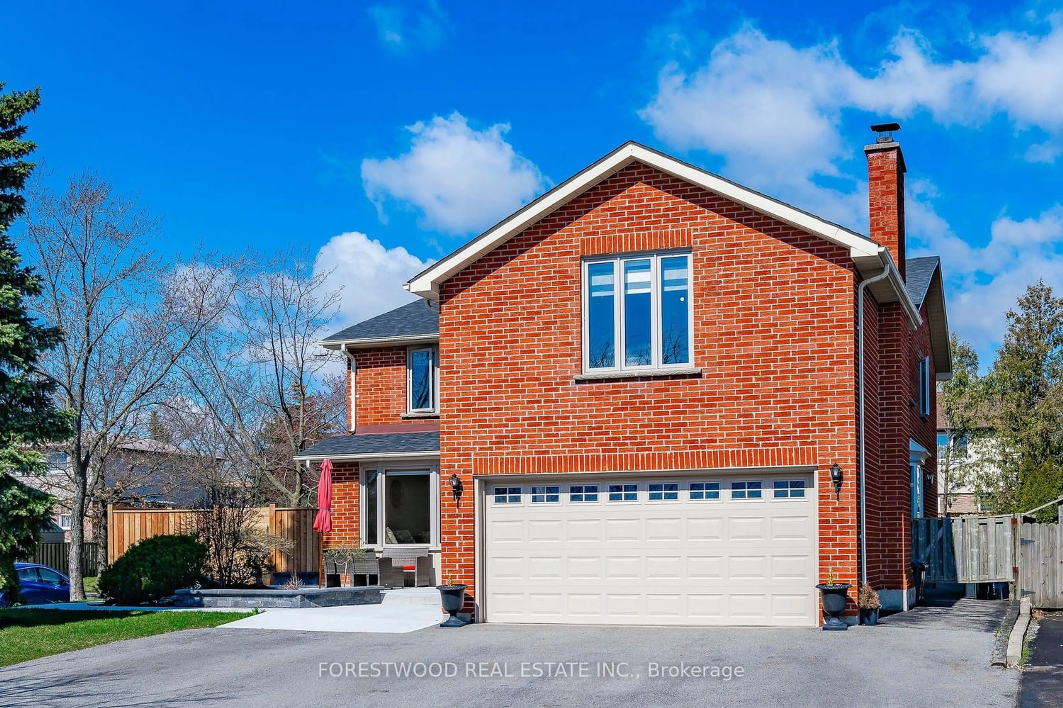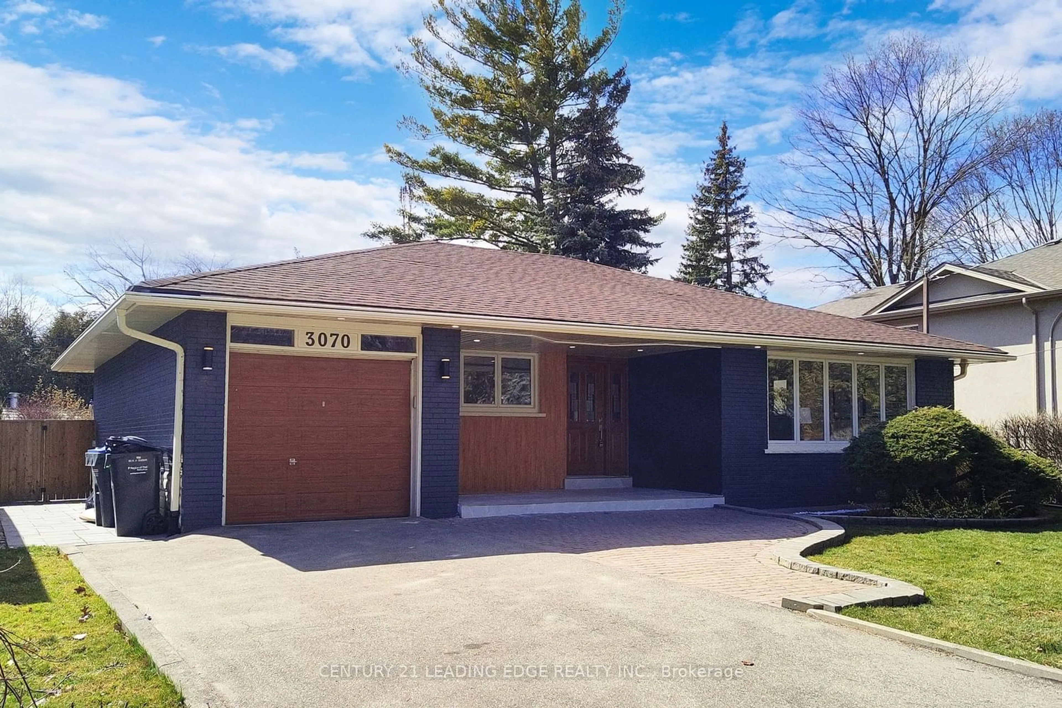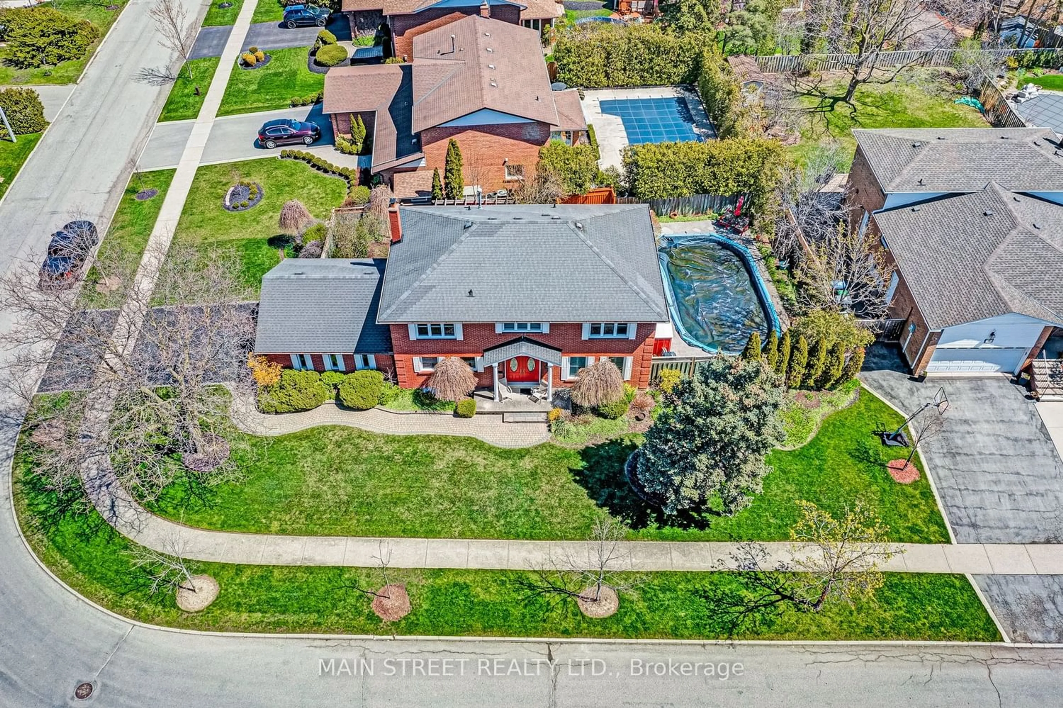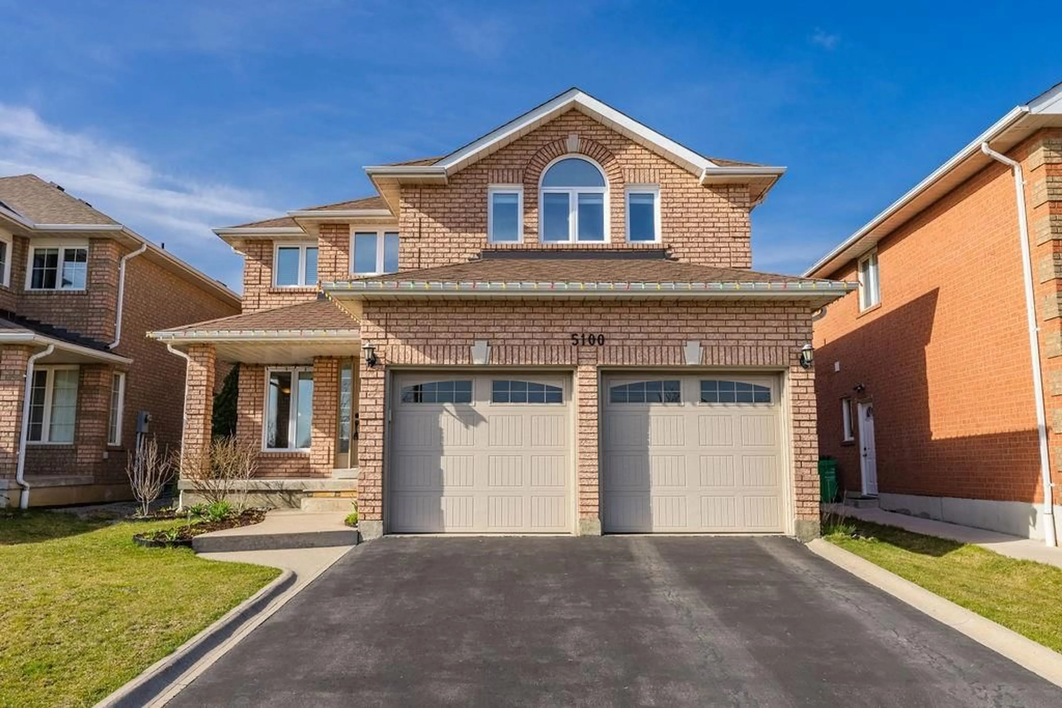798 Willowbank Tr, Mississauga, Ontario L4W 3M2
Contact us about this property
Highlights
Estimated ValueThis is the price Wahi expects this property to sell for.
The calculation is powered by our Instant Home Value Estimate, which uses current market and property price trends to estimate your home’s value with a 90% accuracy rate.$1,607,000*
Price/Sqft$681/sqft
Days On Market18 days
Est. Mortgage$9,444/mth
Tax Amount (2024)$7,468/yr
Description
Absolutely Stunning !!! Luxurious Residence With Over 4,000 Sq Ft Of Living Space On Large 65 Ft Front Lot With Three Fireplaces, Two Family Rooms Located In Very Desirable Neighborhood.* Features: Amazing Custom Kitchen With Quartz Counter, Centre Island & Combined Breakfast Room With Walkout To Huge 30x14 Poured Concrete Patio. * Separate Living With Hardwood Floors, Pot Lights And Large Bow Window. * Dining Room With Hardwood Floors, French Door & Bow Window. *Family Room Has Fireplace, Wet Bar And Second Walkout To Patio. * Unique Upper Level Has Massive Great Room (Or 5th Bedroom) With Hardwood Floors & Brick Fireplace, Primary Bedroom With Walk-in Closet And 6Pc Ensuite. * The Finished Basement With Separate Entrance Offers Exceptional Potential As Additional Living Space Or Rent and Has Large Open Concept Recreation Room Comb. With Kitchen, 4Pc Bathroom and Two Bedrooms. * One Of The Kind Property On Large Nicely Landscaped Lot With New Custom Fence In Desirable East Mississauga Location * Spacious 3,178 Sq Ft (As Per MPAC) Home, Plus 1,260 Sq Ft Basement Can Serve Needs of Large Family.
Property Details
Interior
Features
Main Floor
Living
5.36 x 3.56Hardwood Floor / Bow Window / Pot Lights
Dining
4.22 x 3.53Hardwood Floor / Bow Window / French Doors
Kitchen
4.67 x 4.06Modern Kitchen / Quartz Counter / Centre Island
Breakfast
2.95 x 2.75Hardwood Floor / W/O To Patio / Pantry
Exterior
Features
Parking
Garage spaces 2
Garage type Built-In
Other parking spaces 4
Total parking spaces 6
Property History
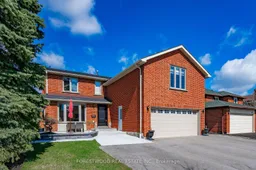 40
40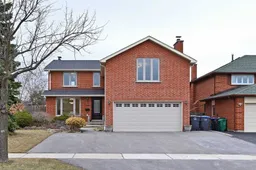 40
40Get an average of $10K cashback when you buy your home with Wahi MyBuy

Our top-notch virtual service means you get cash back into your pocket after close.
- Remote REALTOR®, support through the process
- A Tour Assistant will show you properties
- Our pricing desk recommends an offer price to win the bid without overpaying
