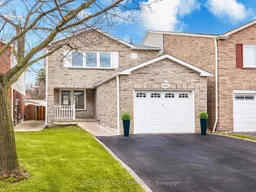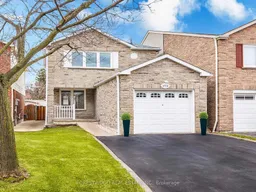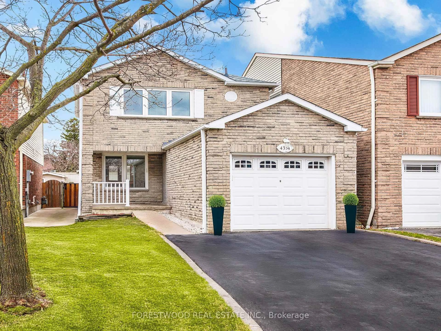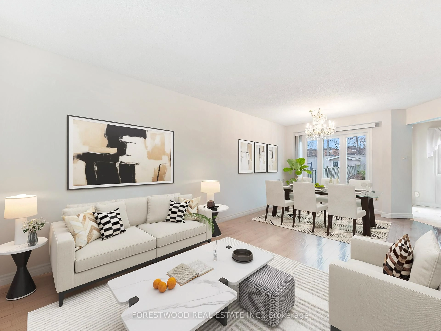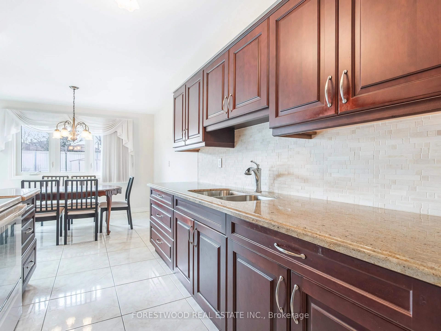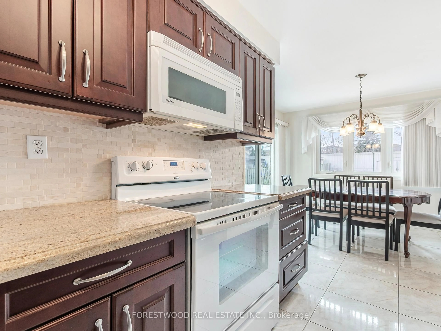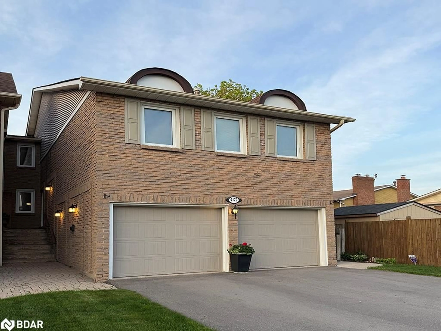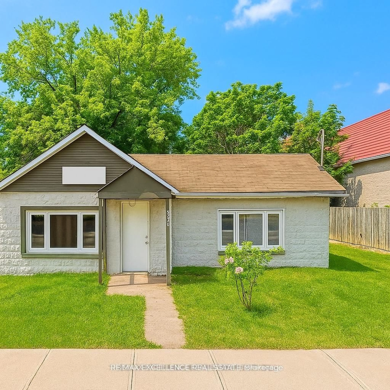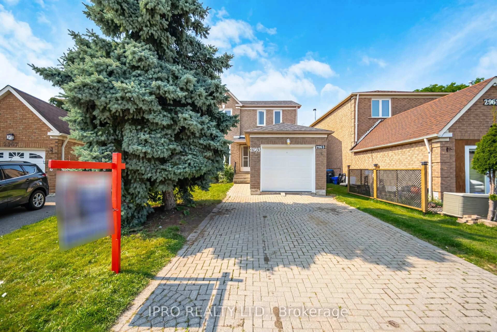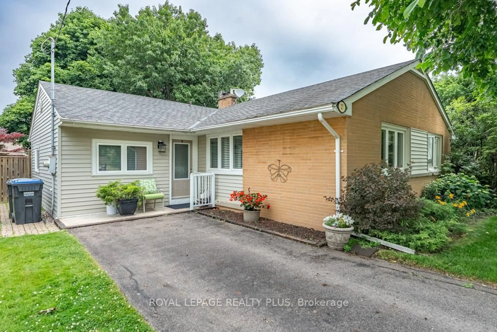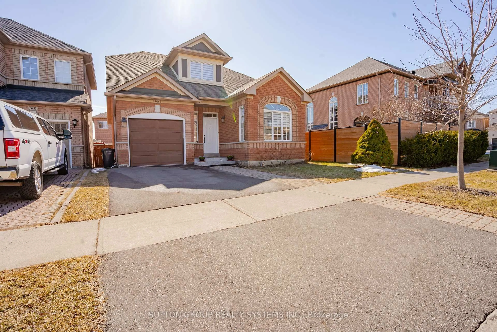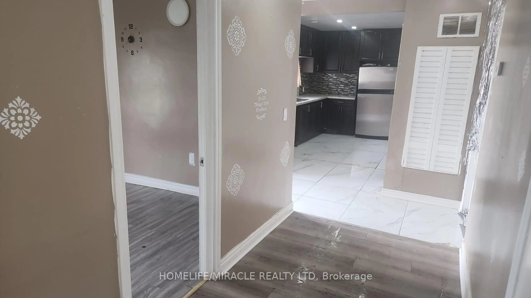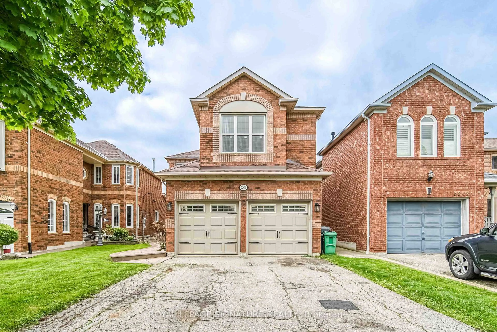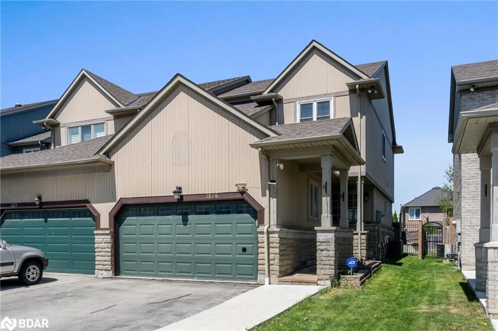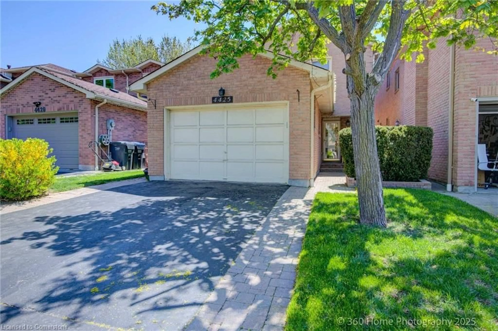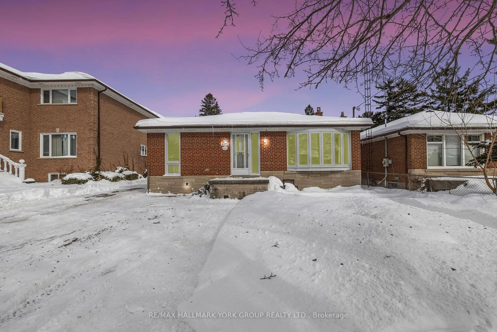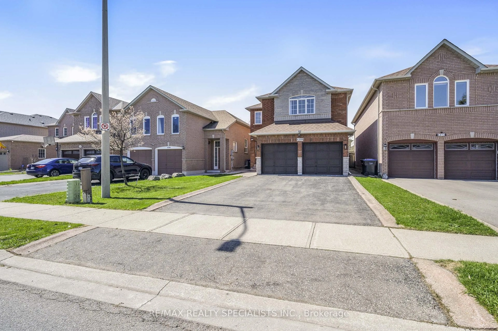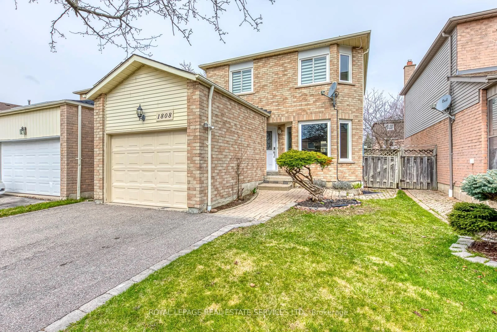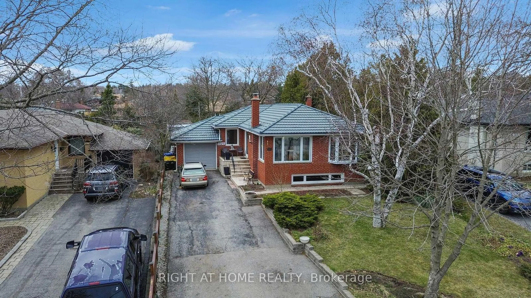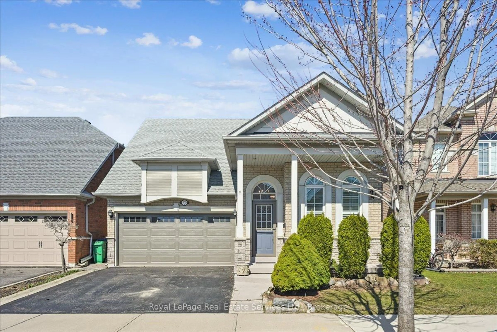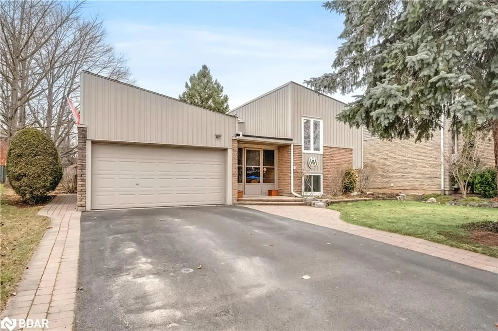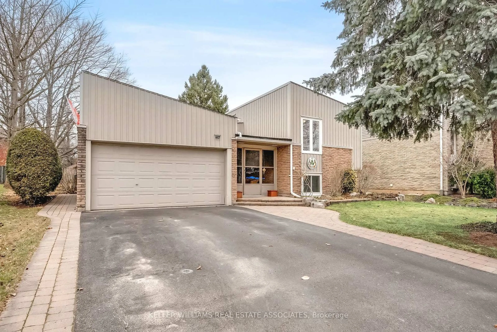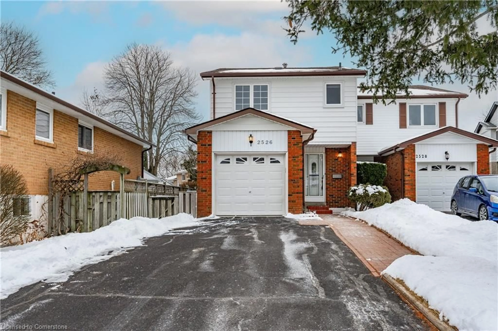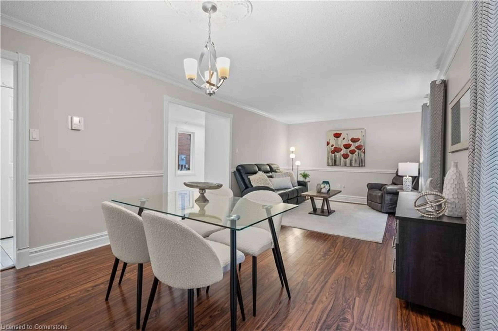4334 Lee Dr, Mississauga, Ontario L4W 4A8
Contact us about this property
Highlights
Estimated valueThis is the price Wahi expects this property to sell for.
The calculation is powered by our Instant Home Value Estimate, which uses current market and property price trends to estimate your home’s value with a 90% accuracy rate.Not available
Price/Sqft$826/sqft
Monthly cost
Open Calculator

Curious about what homes are selling for in this area?
Get a report on comparable homes with helpful insights and trends.
+8
Properties sold*
$1.4M
Median sold price*
*Based on last 30 days
Description
Incredible opportunity to own an executive family Home perfectly situated on an oversized lot in prestigious the Willowbank Estates neighbourhood! Every inch of this residence has been thoughtfully designed with upgraded finishes, *including hardwood floors upstairs and the main stairwell - in June 2025* creating a space that's as stylish as it is functional. Enjoy a bright, open-concept living and dining area with gleaming hardwood floors and oversized windows overlooking the back and front yards. The modern kitchen is a chefs dream, featuring lots of cabinet space, granite countertops, a breakfast room overlooking the garden and a seamless walk-out to the patio. Upstairs, you'll find three spacious bedrooms with ample closet space, including a luxurious primary suite with a custom walk-in closet. The elegant 4-piece bathroom features a semi-ensuite in the primary bedroom. The lower level offers plenty of space. Outside, enjoy the outdoors in your private, fully fenced backyard complete with a garden - ideal for relaxing year round. Located close to parks, trails, top-rated schools, shopping, and public transit, this move-in-ready gem offers the perfect blend of comfort, convenience, and upscale living. **Highlights include: *Bright, open-concept living and dining rooms. *Modern kitchen with granite counters. *Breakfast room with garden views and Walk-Out to an oversized Patio. *3 spacious upstairs bedrooms with large closets. *Huge primary bedroom with custom closet organizers and a semi-ensuite bathroom. *Oversized lower level. *Huge fenced yard with tons of space for kids and pets. *Family-friendly location: Close to great schools, parks & playgrounds, Easy access to transit and shopping. **Just move in and enjoy! This home has everything your family needs!
Property Details
Interior
Features
Main Floor
Living
6.72 x 3.34hardwood floor / Large Window / Open Concept
Dining
6.72 x 3.34hardwood floor / O/Looks Garden / Combined W/Living
Kitchen
6.43 x 2.35Modern Kitchen / Granite Counter / Porcelain Floor
Breakfast
6.43 x 2.35W/O To Patio / Open Concept / Combined W/Kitchen
Exterior
Features
Parking
Garage spaces 1
Garage type Attached
Other parking spaces 2
Total parking spaces 3
Property History
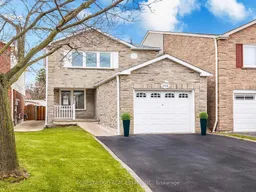 24
24