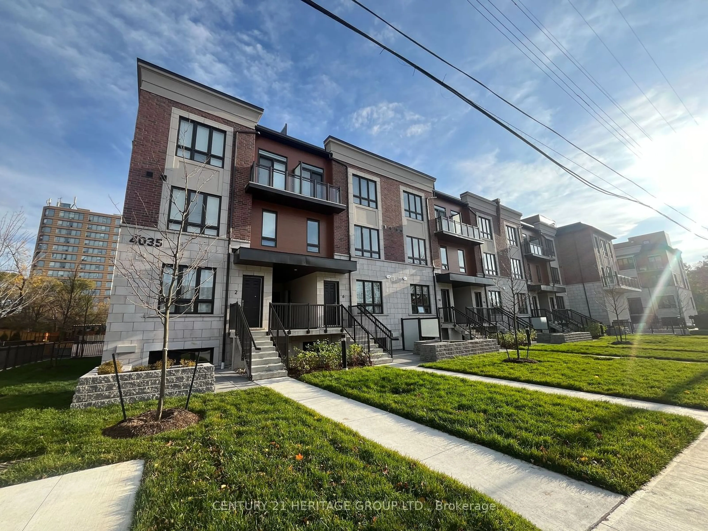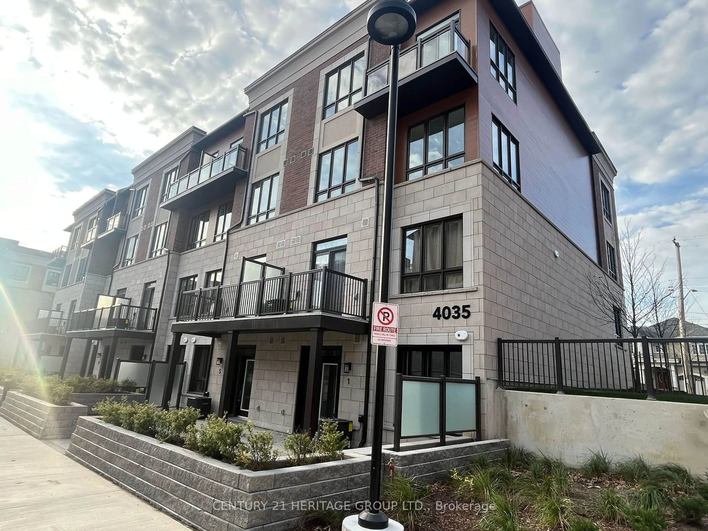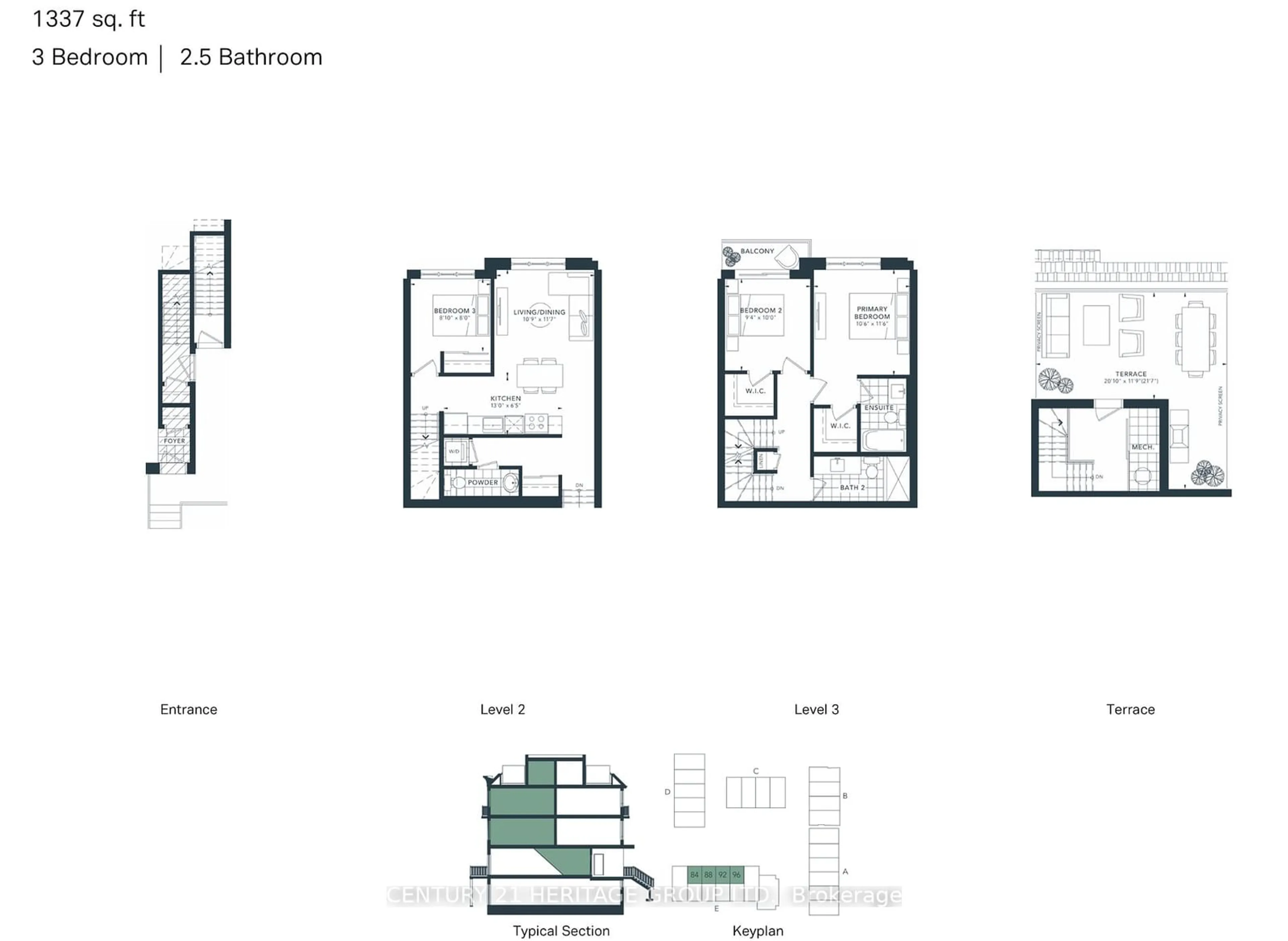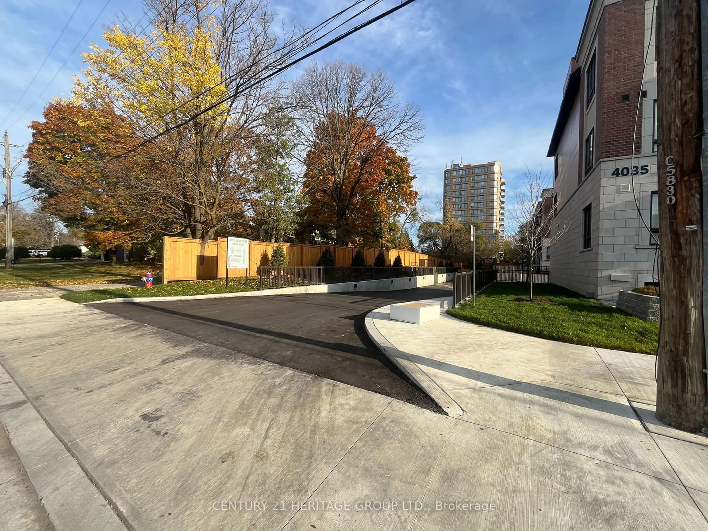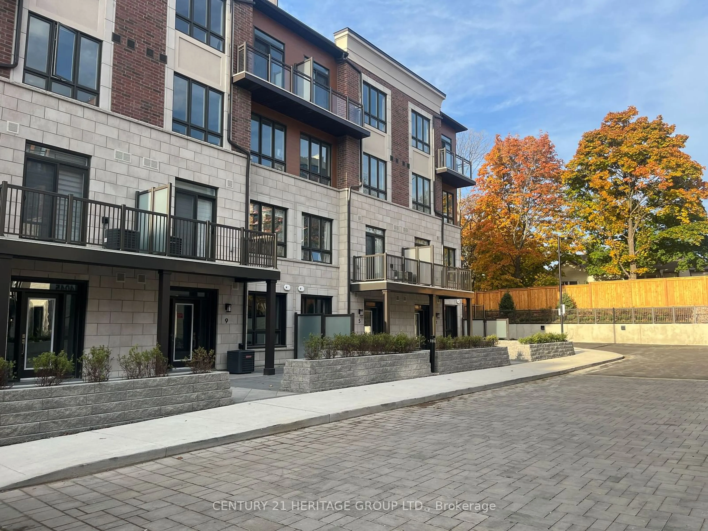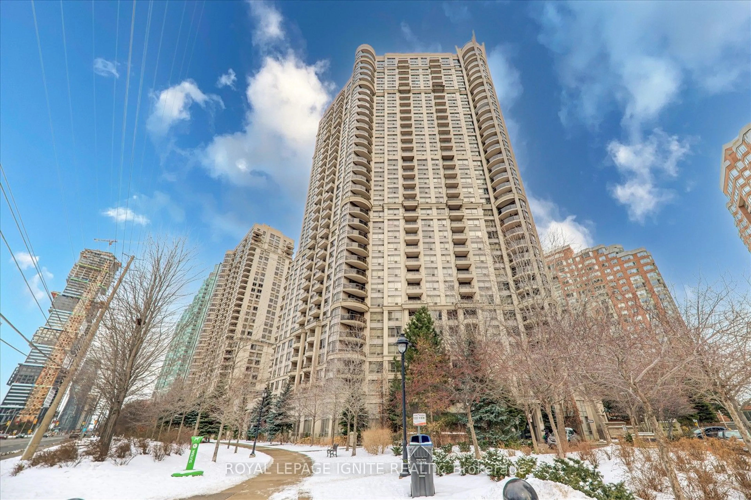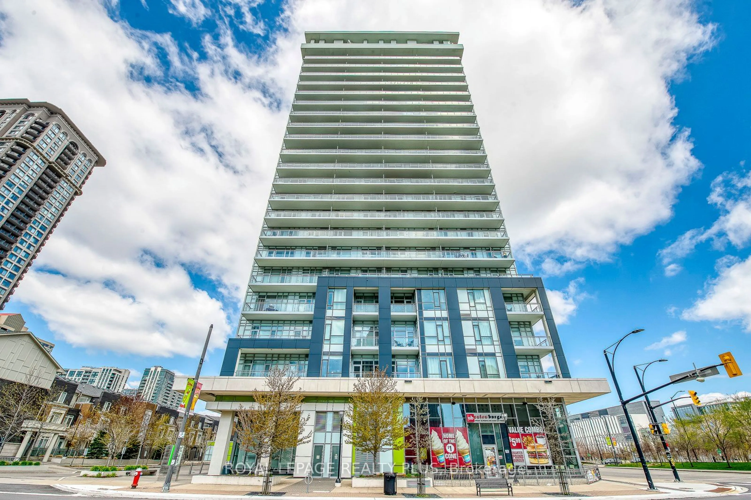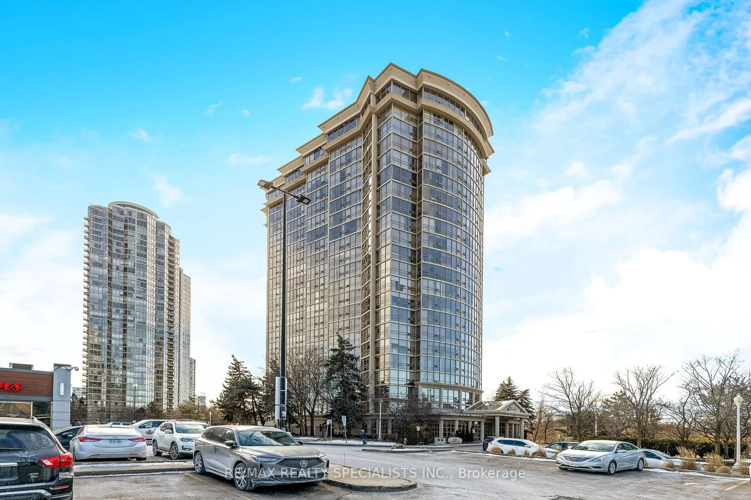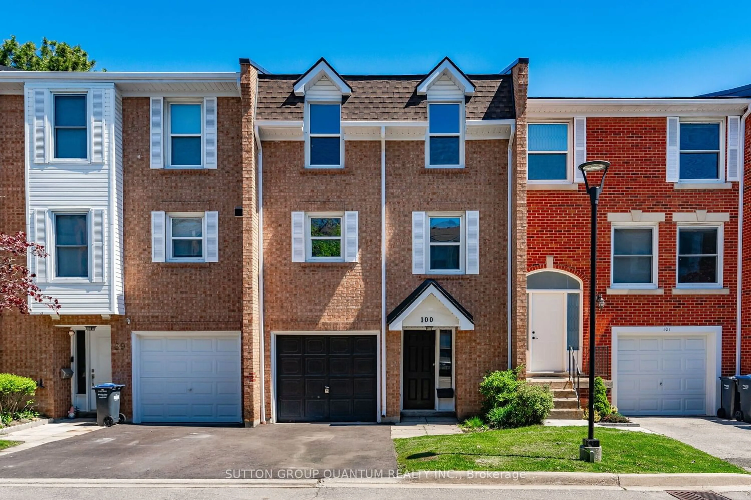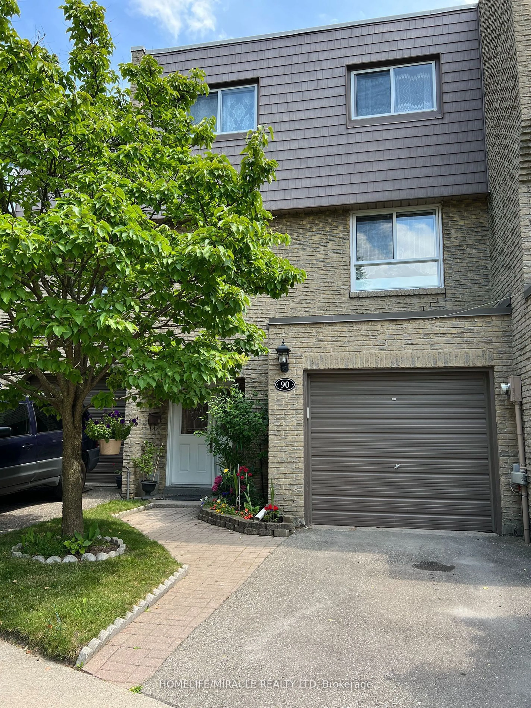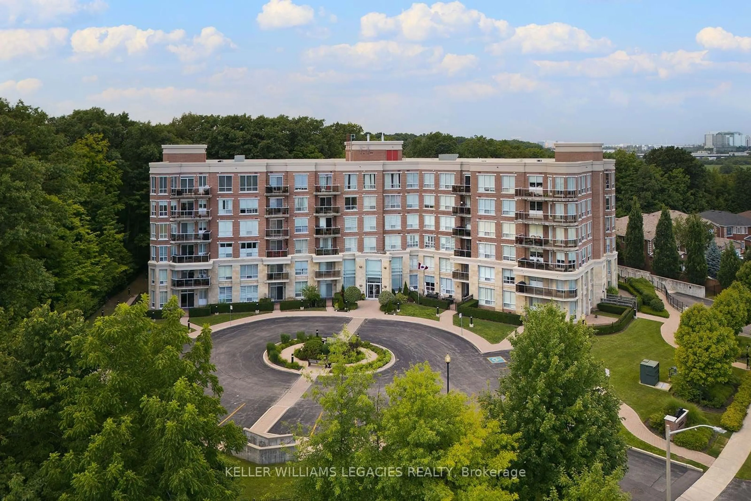4035 Hickory Dr #8, Mississauga, Ontario L4W 0G6
Contact us about this property
Highlights
Estimated ValueThis is the price Wahi expects this property to sell for.
The calculation is powered by our Instant Home Value Estimate, which uses current market and property price trends to estimate your home’s value with a 90% accuracy rate.Not available
Price/Sqft$773/sqft
Est. Mortgage$4,292/mo
Maintenance fees$406/mo
Tax Amount (2024)-
Days On Market90 days
Description
Brand-new 1,337 SQFT condo townhome in Mississauga where luxury and convenience unite. This stunning 3-bedroom, 3-bathroom residence includes a private balcony and an impressive, oversized rooftop terrace with a provision for BBQ hook up perfect for outdoor entertaining, family gatherings, and relaxation. Enhanced with $30,000 in builder upgrades and two dedicated covered parking spaces, this home blends premium style and functionality seamlessly. Ideally located with quick access to highways 401, 403, 427, and QEW, this townhome ensureseasy connectivity for commuting and city access. Enjoy a worry-free lifestyle with a low monthly maintenance fee covering garbage disposal, snow removal, and common area landscaping. With occupancy already granted by the builder, this assignment sale is a rare opportunity to secure a prestigious home in a highly desirable area. Traditional brick and pre-cast exteriors open to light-filled, open-concept interiors with high-end finishes and an elegant, practical layout. Just steps away from the 6.6-kilometer Applewood Hills Greenbelt Trail along Little Etobicoke Creek, this townhome offers a perfect balance of urban convenience and scenic tranquility. The Buyer must see this beautiful home to truly appreciate its charm.
Property Details
Interior
Features
Main Floor
Kitchen
3.90 x 2.00Living
3.30 x 3.60Combined W/Dining
Dining
3.30 x 3.60Br
2.50 x 2.40Exterior
Features
Parking
Garage spaces 2
Garage type Underground
Other parking spaces 0
Total parking spaces 2
Condo Details
Inclusions
Property History
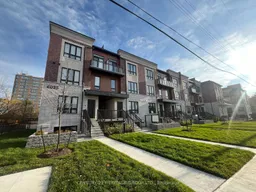 29
29Get up to 1% cashback when you buy your dream home with Wahi Cashback

A new way to buy a home that puts cash back in your pocket.
- Our in-house Realtors do more deals and bring that negotiating power into your corner
- We leverage technology to get you more insights, move faster and simplify the process
- Our digital business model means we pass the savings onto you, with up to 1% cashback on the purchase of your home
