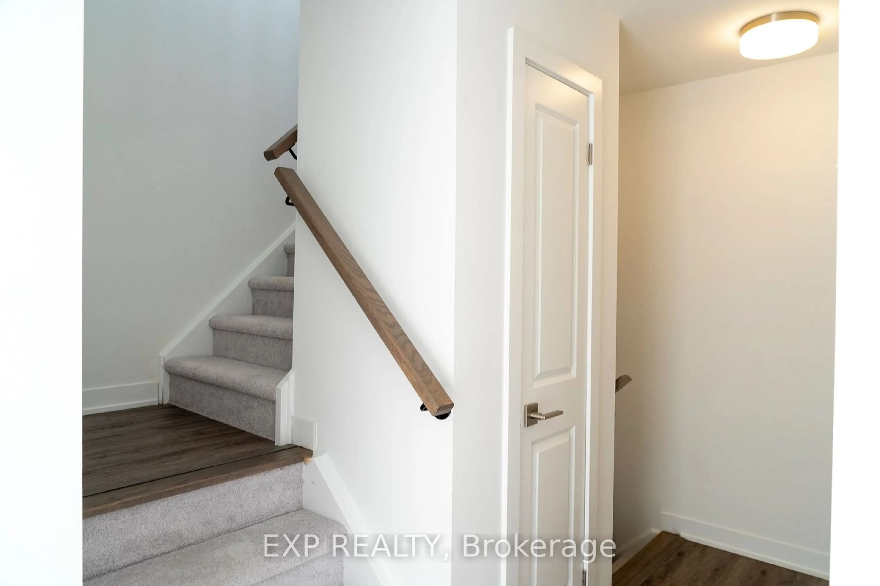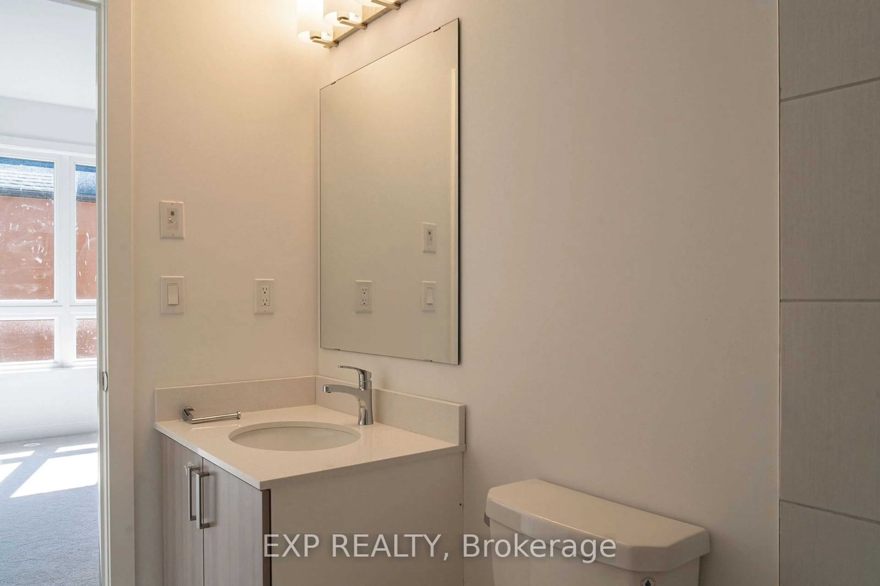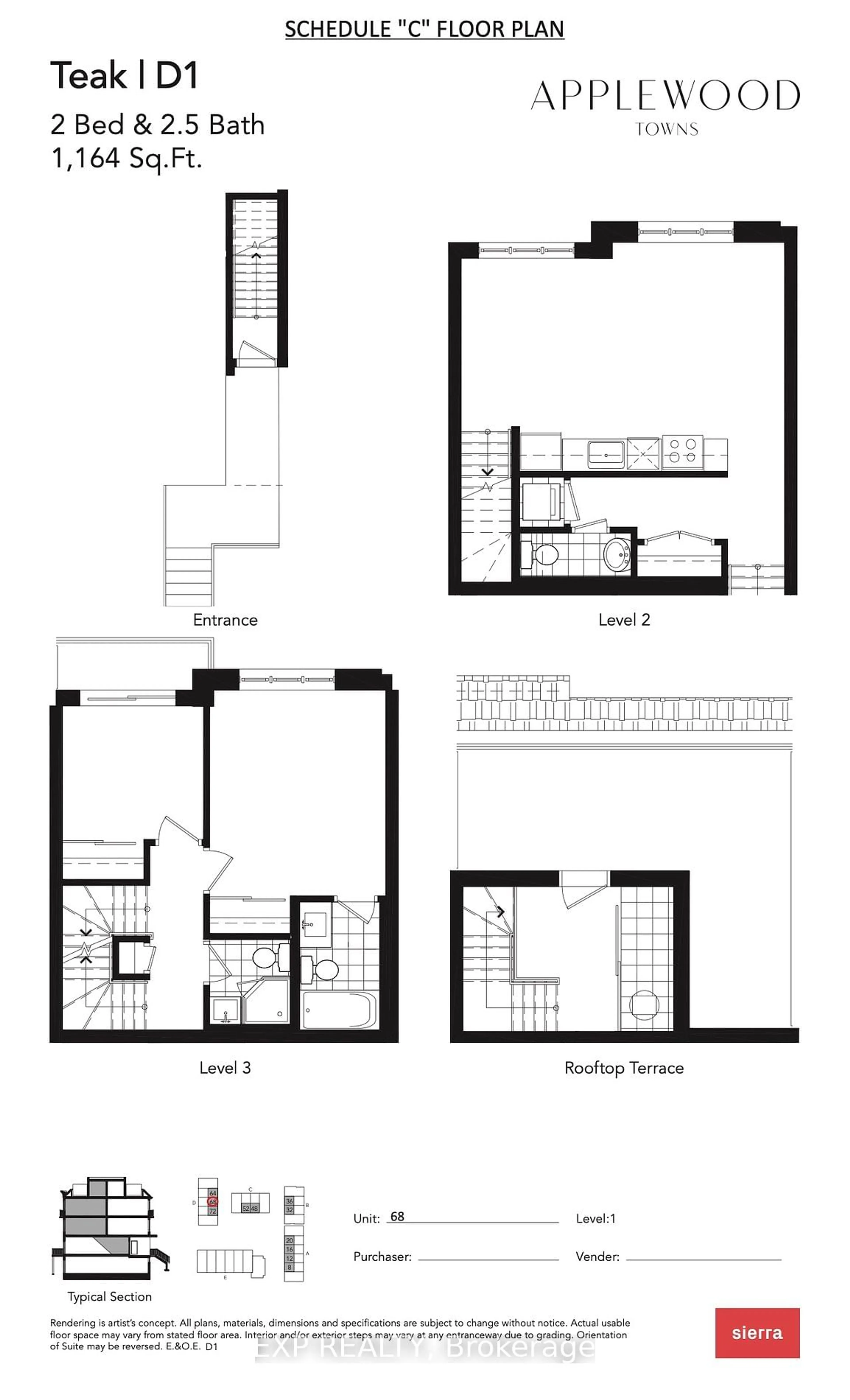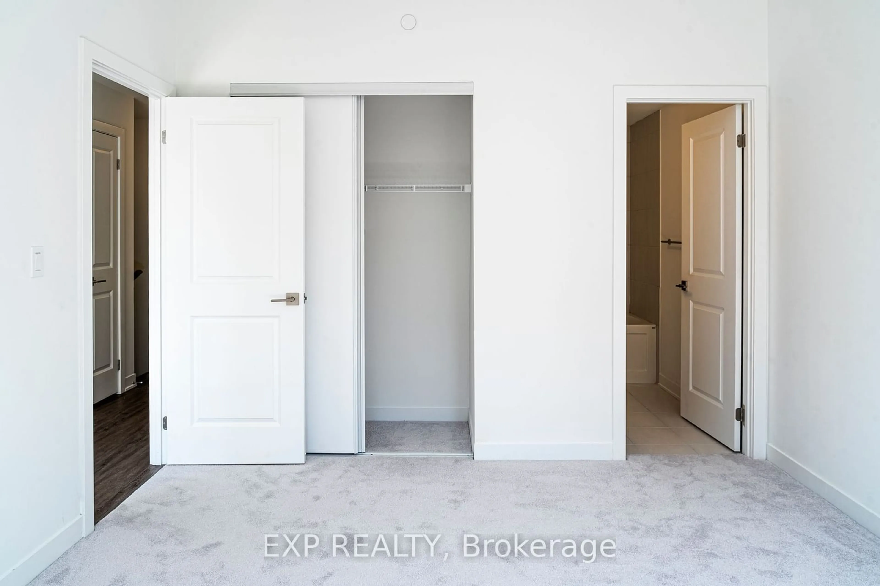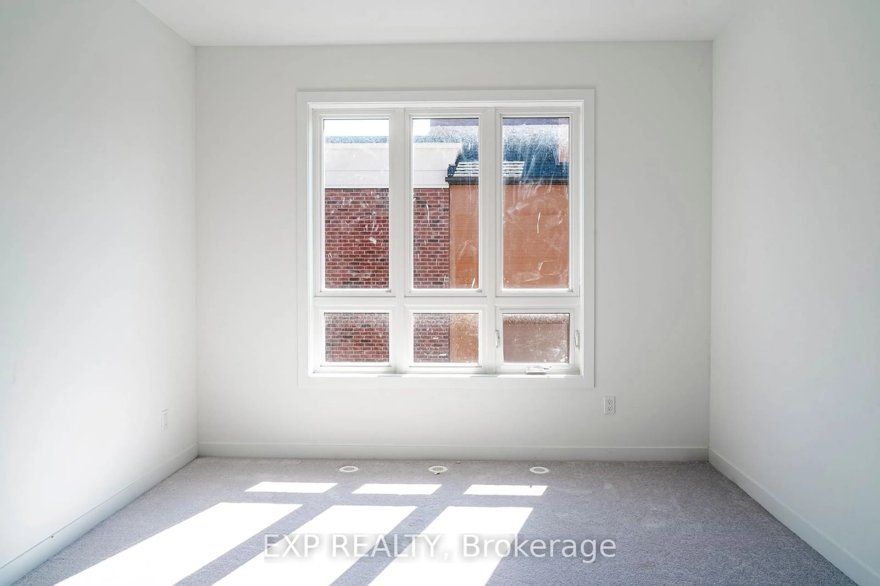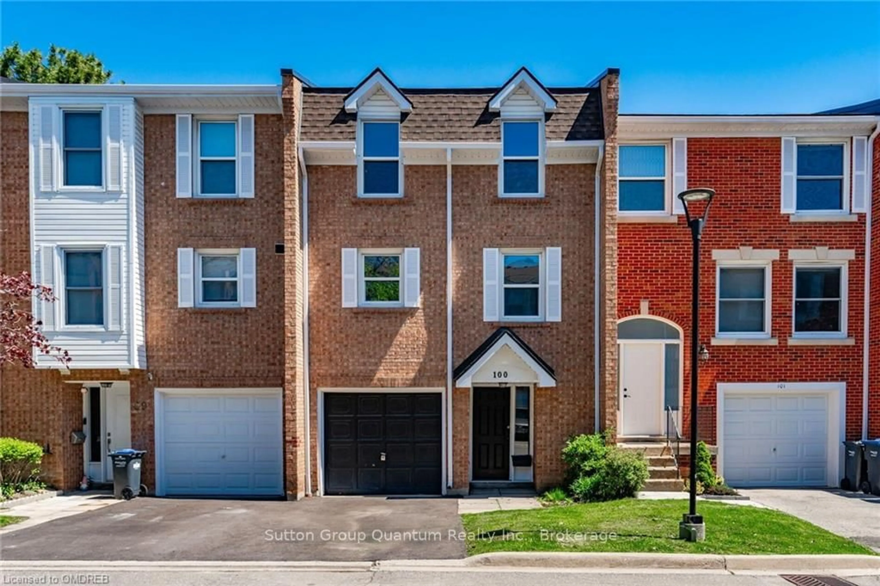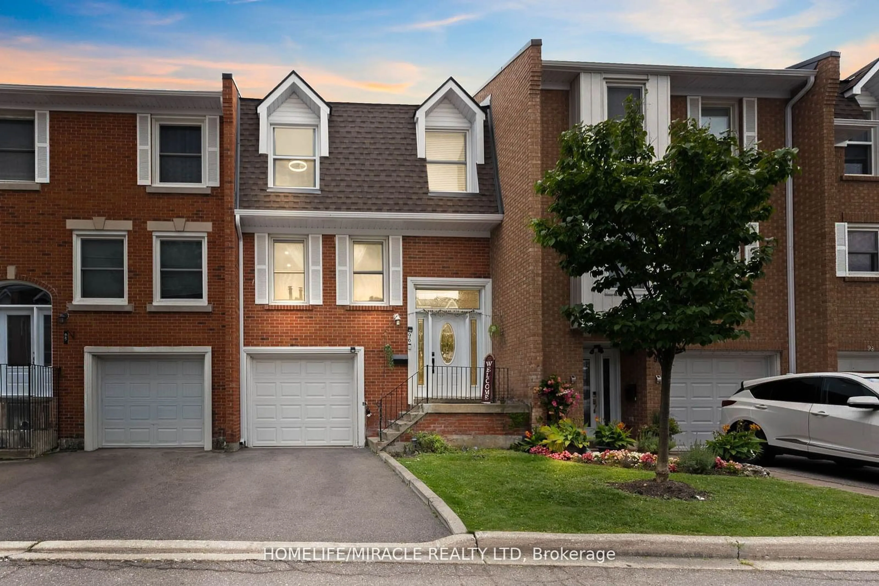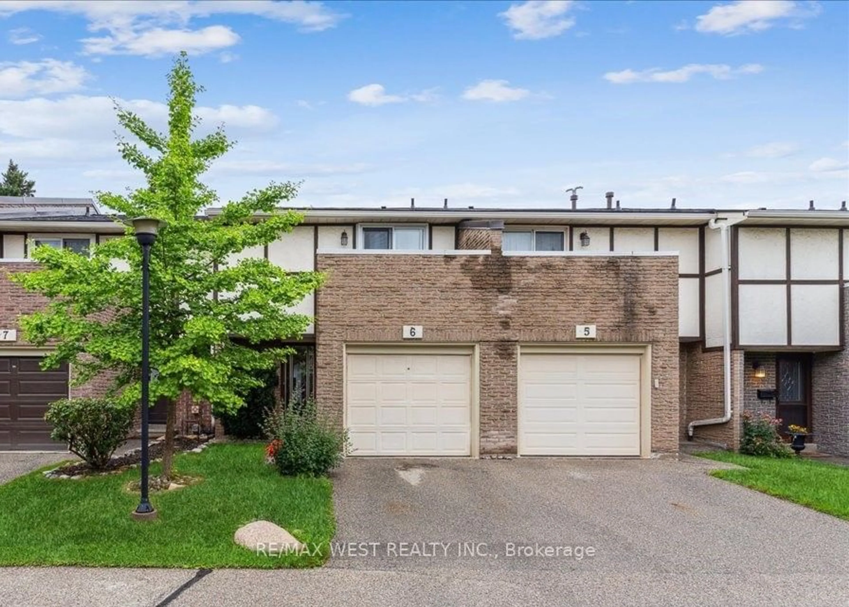4005 Hickory Dr #TH68, Mississauga, Ontario L4W 1L1
Contact us about this property
Highlights
Estimated ValueThis is the price Wahi expects this property to sell for.
The calculation is powered by our Instant Home Value Estimate, which uses current market and property price trends to estimate your home’s value with a 90% accuracy rate.Not available
Price/Sqft$908/sqft
Est. Mortgage$4,252/mo
Maintenance fees$317/mo
Tax Amount (2024)-
Days On Market232 days
Description
ASSIGNMENT SALE - Check out this brand-new condo up for grabs! Keys are received, move in ready! This place is top-notch, located in one of the best spots in Mississauga. Here's what's in store: a chill rooftop terrace, high ceilings, and fancy quartz countertops in the kitchen, 2 bedrooms and 3 bathroom, with 1 parking and 1 locker included, with $$ spend on upgrades. Plus, there's easy-to-clean laminate flooring in the living room, dining area, and kitchen, with nice tiles in the bathrooms and entrance. Upstairs, there's more laminate flooring and comfy carpet in the bedrooms. Oh, and don't forget the stainless steel appliances! And get this it's only a 20-minute ride to downtown Toronto! You've got everything nearby too shops, parks, and the highway. This place has it all!
Property Details
Interior
Features
Upper Floor
Other
5.21 x 2.35W/O To Terrace
Exterior
Features
Parking
Garage spaces 1
Garage type Underground
Other parking spaces 0
Total parking spaces 1
Condo Details
Inclusions
Property History
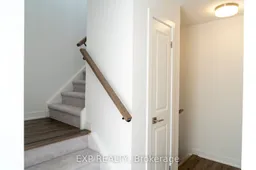 33
33Get up to 1% cashback when you buy your dream home with Wahi Cashback

A new way to buy a home that puts cash back in your pocket.
- Our in-house Realtors do more deals and bring that negotiating power into your corner
- We leverage technology to get you more insights, move faster and simplify the process
- Our digital business model means we pass the savings onto you, with up to 1% cashback on the purchase of your home
