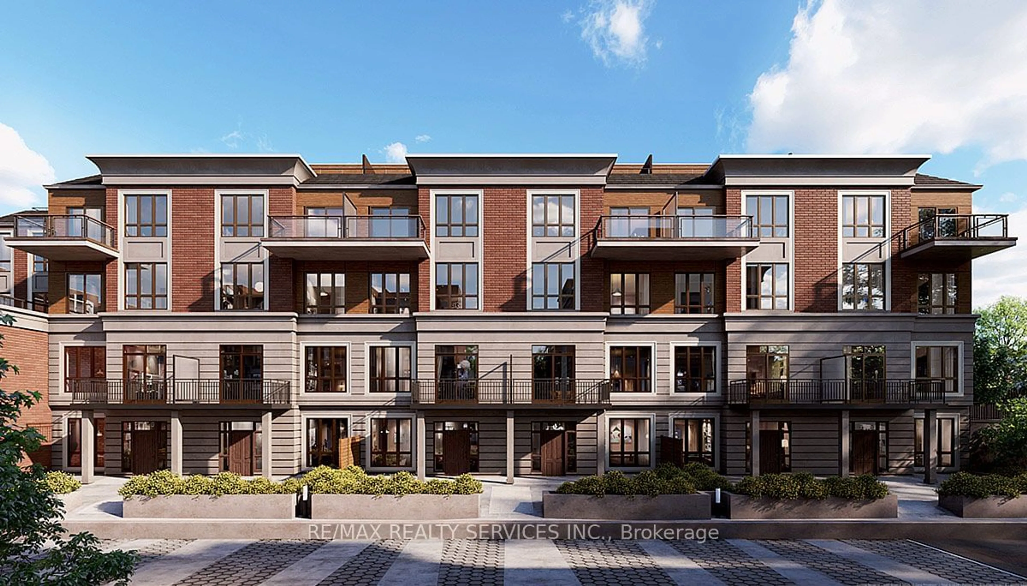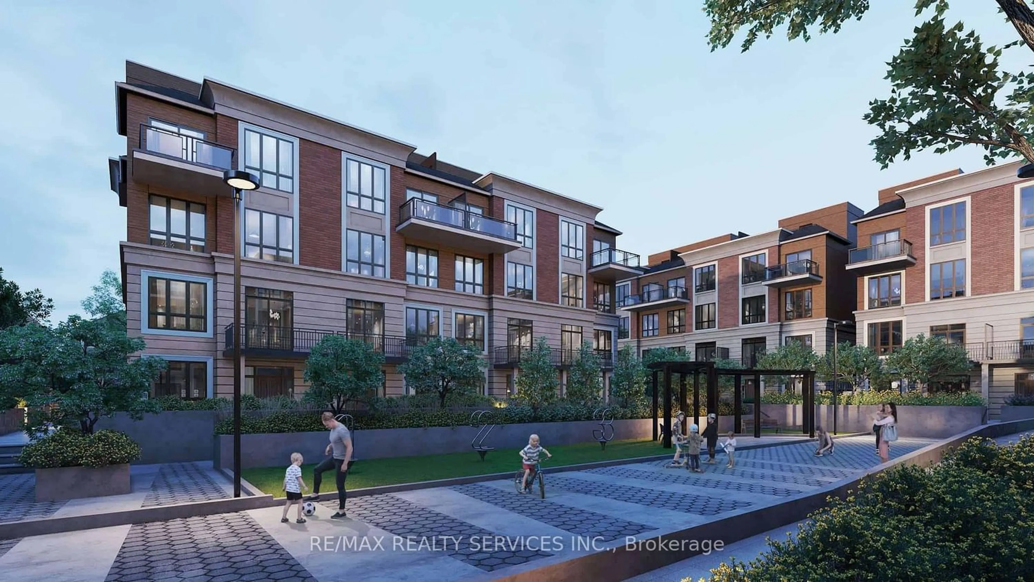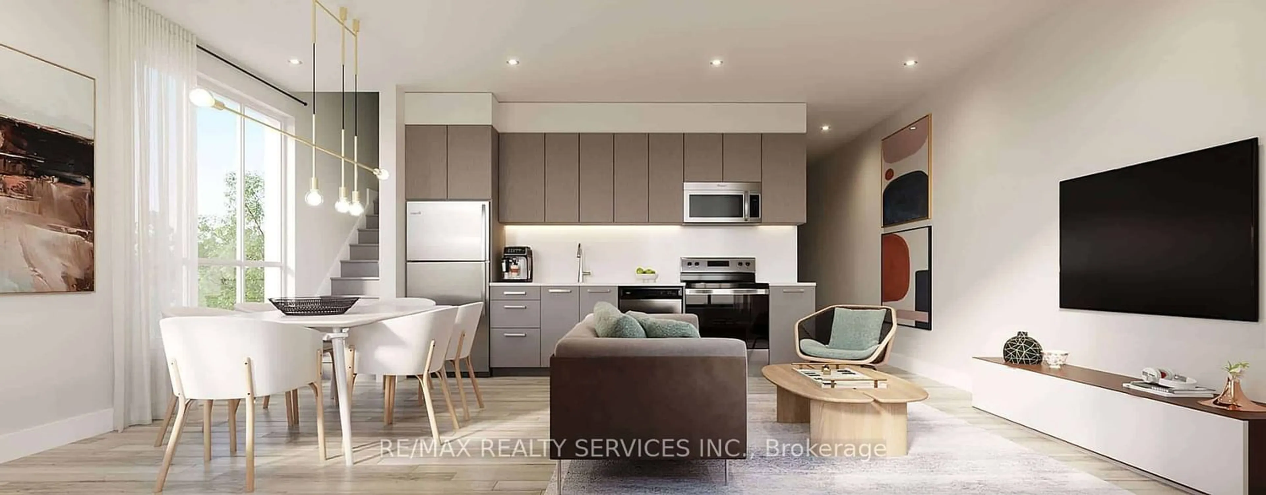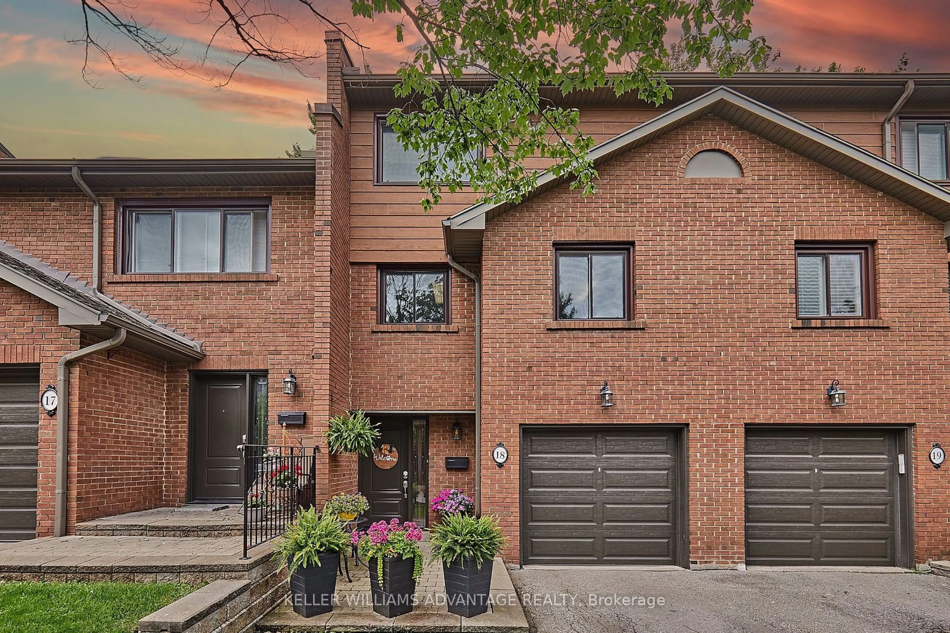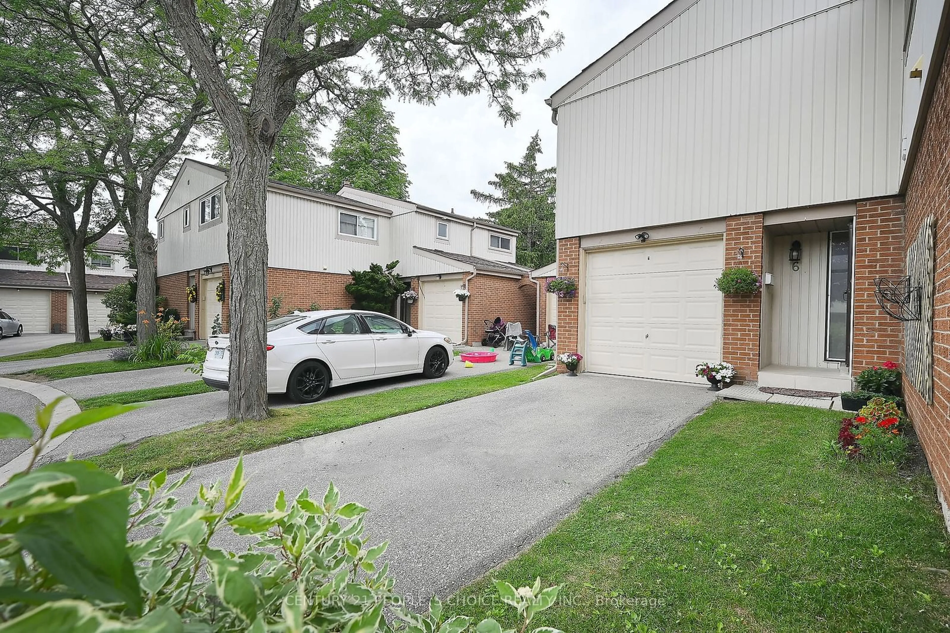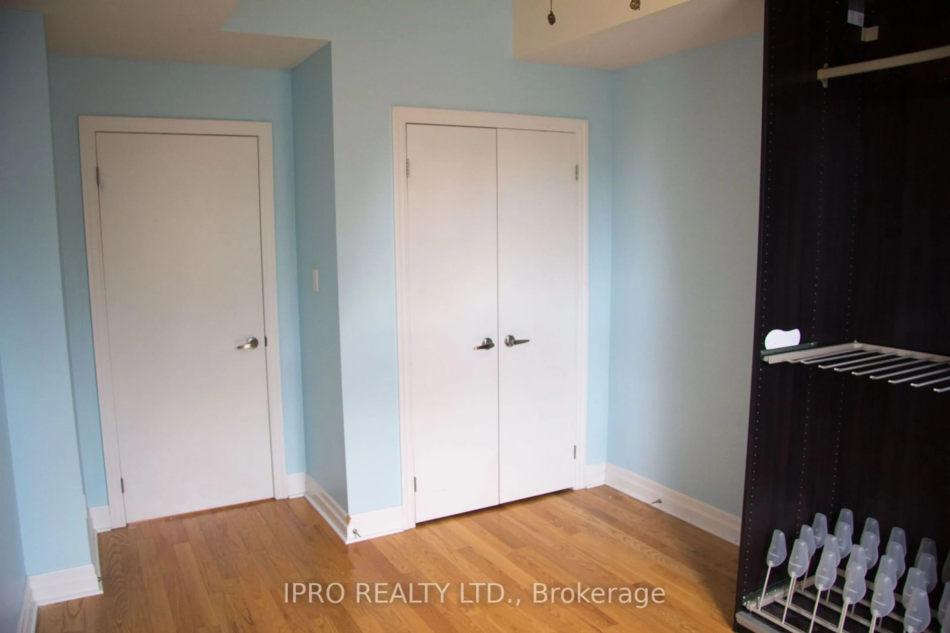4005 Hickory Dr #Th44, Mississauga, Ontario L4W 1L1
Contact us about this property
Highlights
Estimated ValueThis is the price Wahi expects this property to sell for.
The calculation is powered by our Instant Home Value Estimate, which uses current market and property price trends to estimate your home’s value with a 90% accuracy rate.$809,000*
Price/Sqft$713/sqft
Days On Market67 days
Est. Mortgage$3,341/mth
Maintenance fees$0/mth
Tax Amount (2023)-
Description
Welcome to this stunning 2-bedroom corner townhouse by Sierra Homes, available for assignment sale. Situated in a highly sought-after neighbourhood, this brand new unit offers the perfect blend of modern design and comfortable living. Just a 20-minute commute from Downtown Toronto, this property offers unparalleled convenience located close to schools, parks, shopping centers, and public transit and all major highways. Open-concept layout with large corner windows providing abundant natural light. Two generously sized bedrooms with ample closet space and large windows. Modern bathrooms with high-end fixtures. Contemporary kitchen with state-of-the-art appliances, and sleek cabinetry.Private rooftop terrace for outdoor enjoyment. Landscaped common areas, playground, and visitor parking. Built with energy-efficient materials to ensure low utility costs. Applewood towns provides you easy access to everything you need situated in on of the best areas of mississauga. Don't miss this opportunity to own a brand new townhouse in a thriving community.
Property Details
Interior
Features
2nd Floor
Br
3.35 x 5.452nd Br
2.71 x 2.56Exterior
Features
Parking
Garage spaces 1
Garage type Underground
Other parking spaces 0
Total parking spaces 1
Condo Details
Amenities
Visitor Parking
Inclusions
Property History
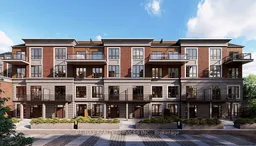 8
8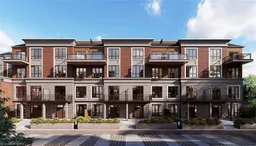 8
8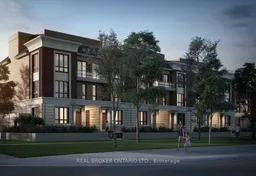 17
17Get up to 1% cashback when you buy your dream home with Wahi Cashback

A new way to buy a home that puts cash back in your pocket.
- Our in-house Realtors do more deals and bring that negotiating power into your corner
- We leverage technology to get you more insights, move faster and simplify the process
- Our digital business model means we pass the savings onto you, with up to 1% cashback on the purchase of your home
