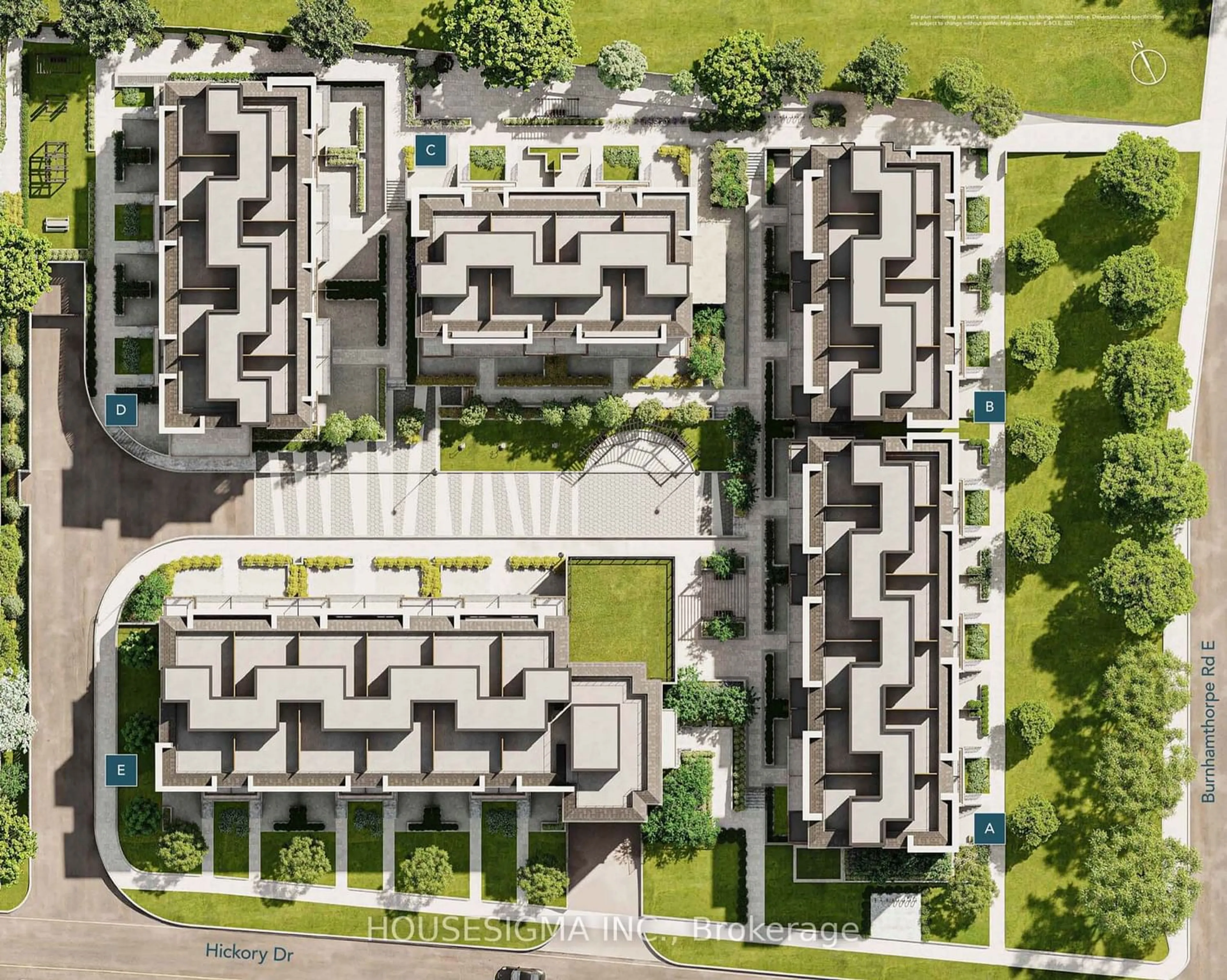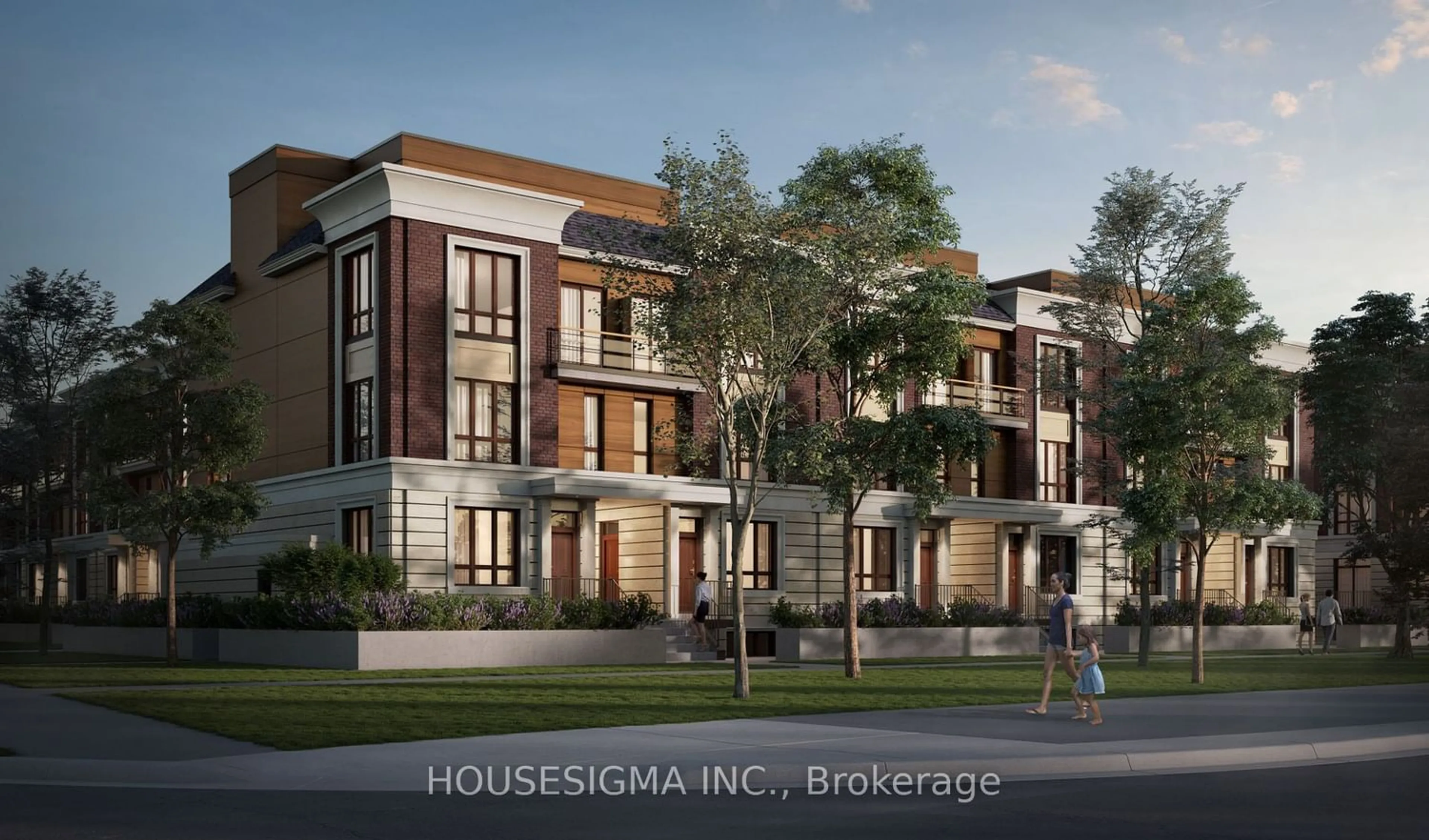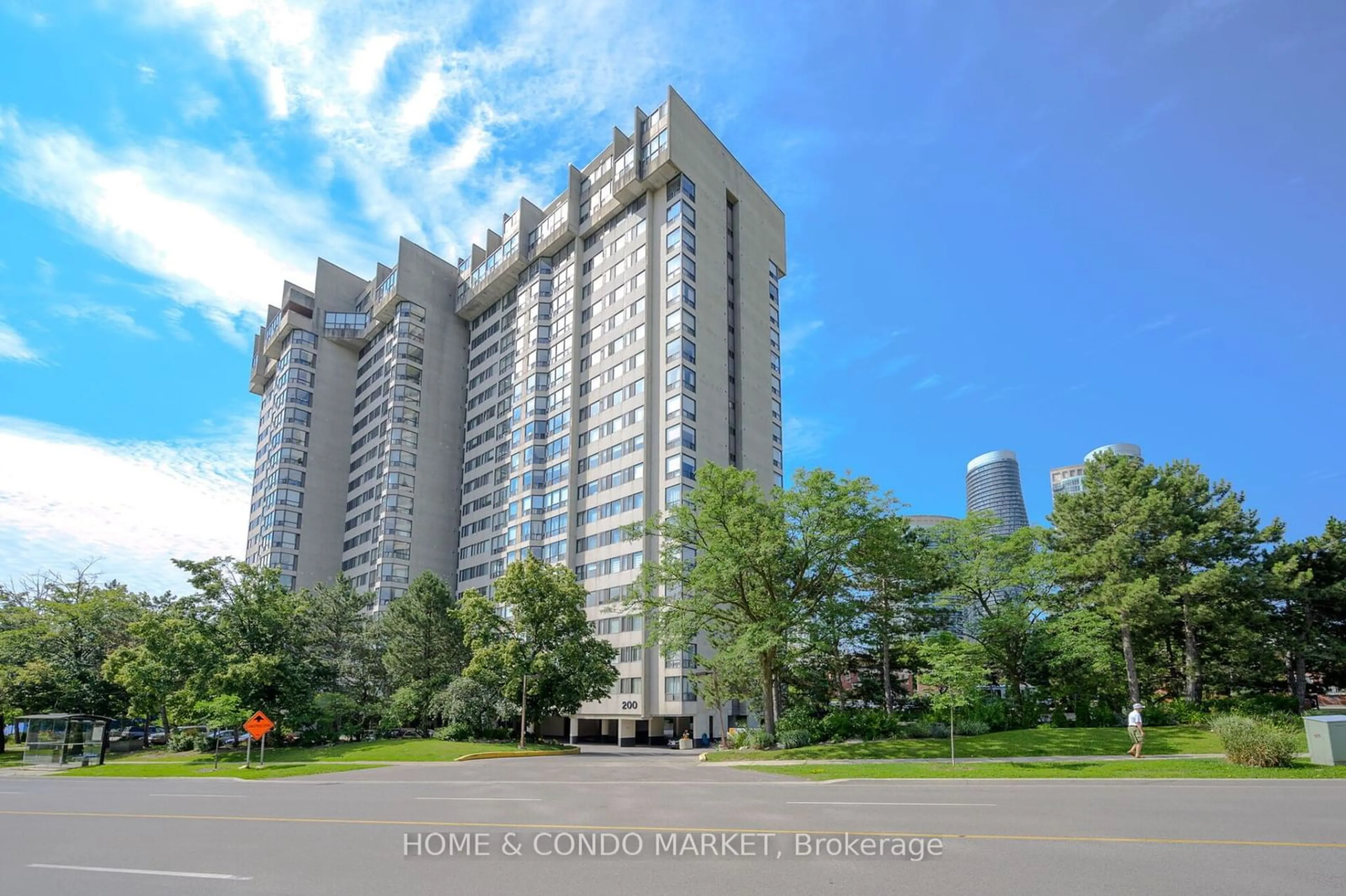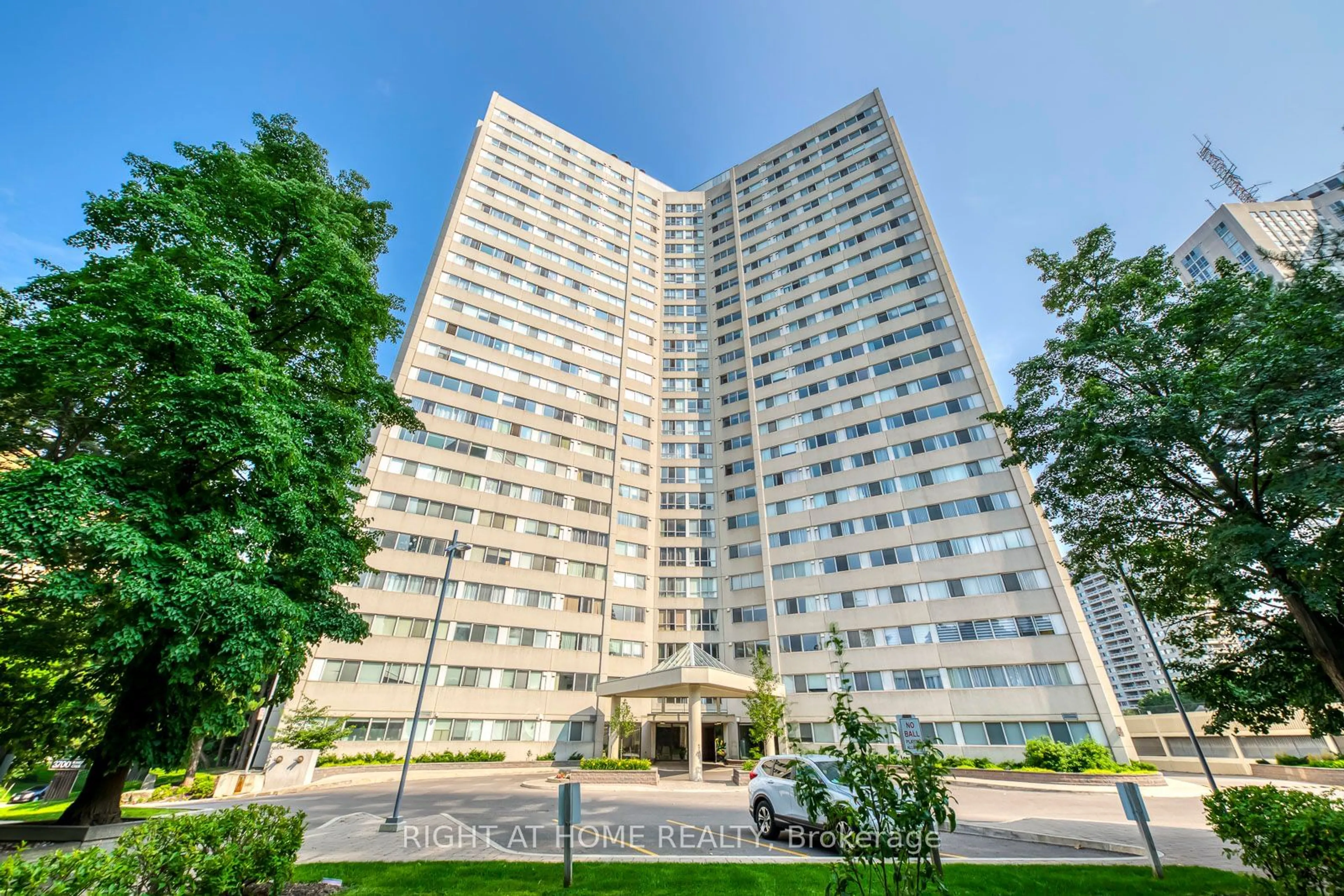4005 Hickory Dr #TH 49, Mississauga, Ontario L4W 1L1
Contact us about this property
Highlights
Estimated ValueThis is the price Wahi expects this property to sell for.
The calculation is powered by our Instant Home Value Estimate, which uses current market and property price trends to estimate your home’s value with a 90% accuracy rate.$695,000*
Price/Sqft$897/sqft
Days On Market61 days
Est. Mortgage$3,650/mth
Tax Amount (2024)-
Description
Don't miss this exclusive assignment sale opportunity to own a luxurious urban ground-floor townhouse in the heart of Mississauga! This spacious 953-square-foot condo boasts a desirable layout with 2 bedrooms plus a den, 2 full washrooms, 1 parking & a locker. This luxurious upgraded home has no carpet and more than 30K of upgrades. Enjoy the convenience of being steps away from public transit, top-rated schools, a community center, a library, parks, walking trails, restaurants, and shopping malls. With easy access to highways 401, 403, 427, and the QEW, commuting is a breeze. The Dixie GO Station is just a short drive away, while the Kipling GO and subway station are only 9 minutes by car. This condo offers exceptional value with a low maintenance fee of only $0.23 per square foot. The unit features a beautifully designed accessible layout flooded with natural light. Plus, with occupancy In August, you can move in and start enjoying your new home soon
Property Details
Interior
Features
Main Floor
Living
2.80 x 4.23Kitchen
3.07 x 2.98Combined W/Dining
Dining
2.98 x 3.07Combined W/Kitchen
Prim Bdrm
3.44 x 4.14Exterior
Features
Parking
Garage spaces 1
Garage type Underground
Other parking spaces 0
Total parking spaces 1
Condo Details
Inclusions
Property History
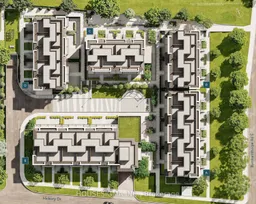 10
10Get up to 1% cashback when you buy your dream home with Wahi Cashback

A new way to buy a home that puts cash back in your pocket.
- Our in-house Realtors do more deals and bring that negotiating power into your corner
- We leverage technology to get you more insights, move faster and simplify the process
- Our digital business model means we pass the savings onto you, with up to 1% cashback on the purchase of your home
