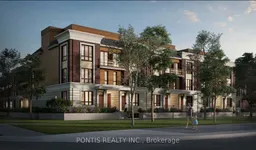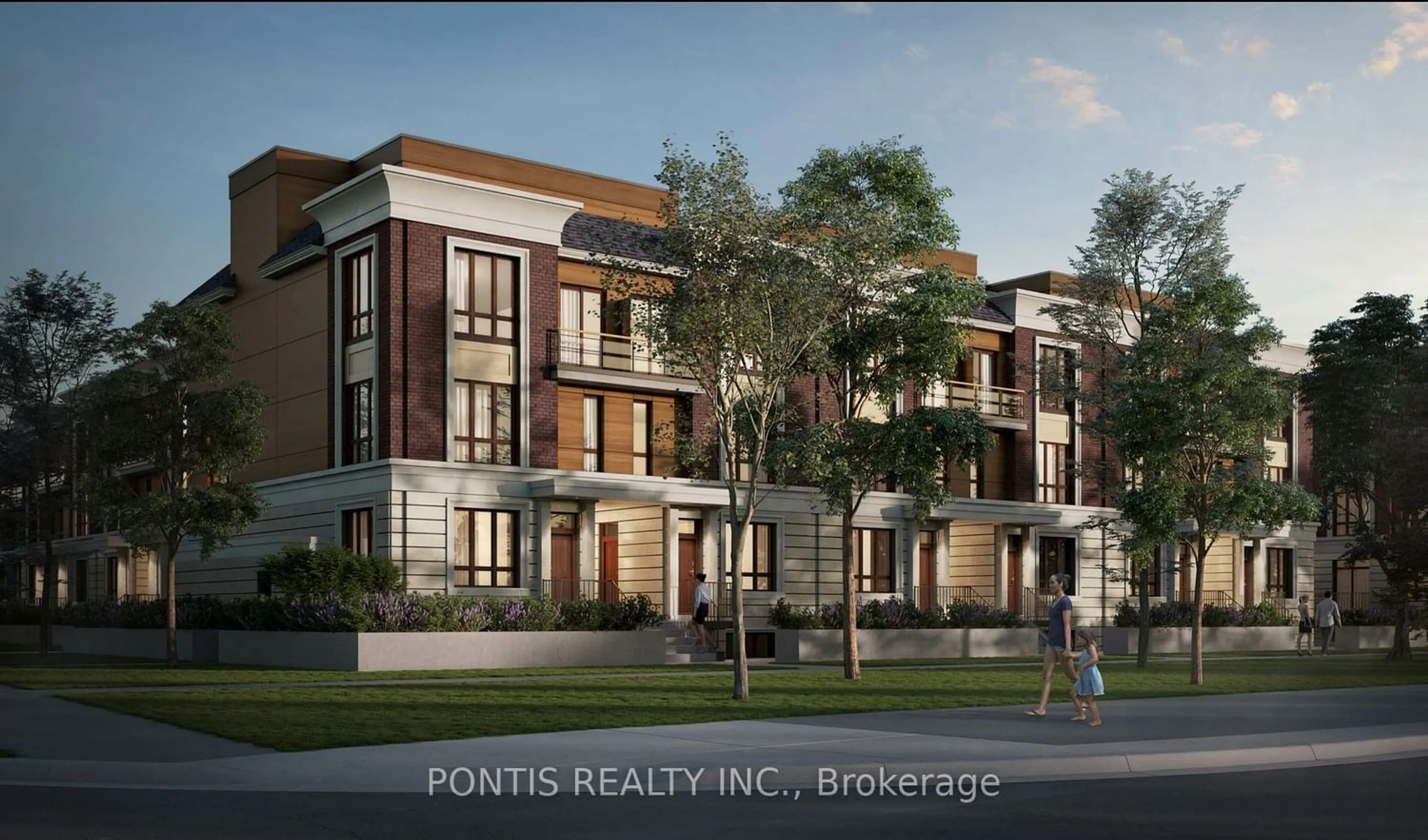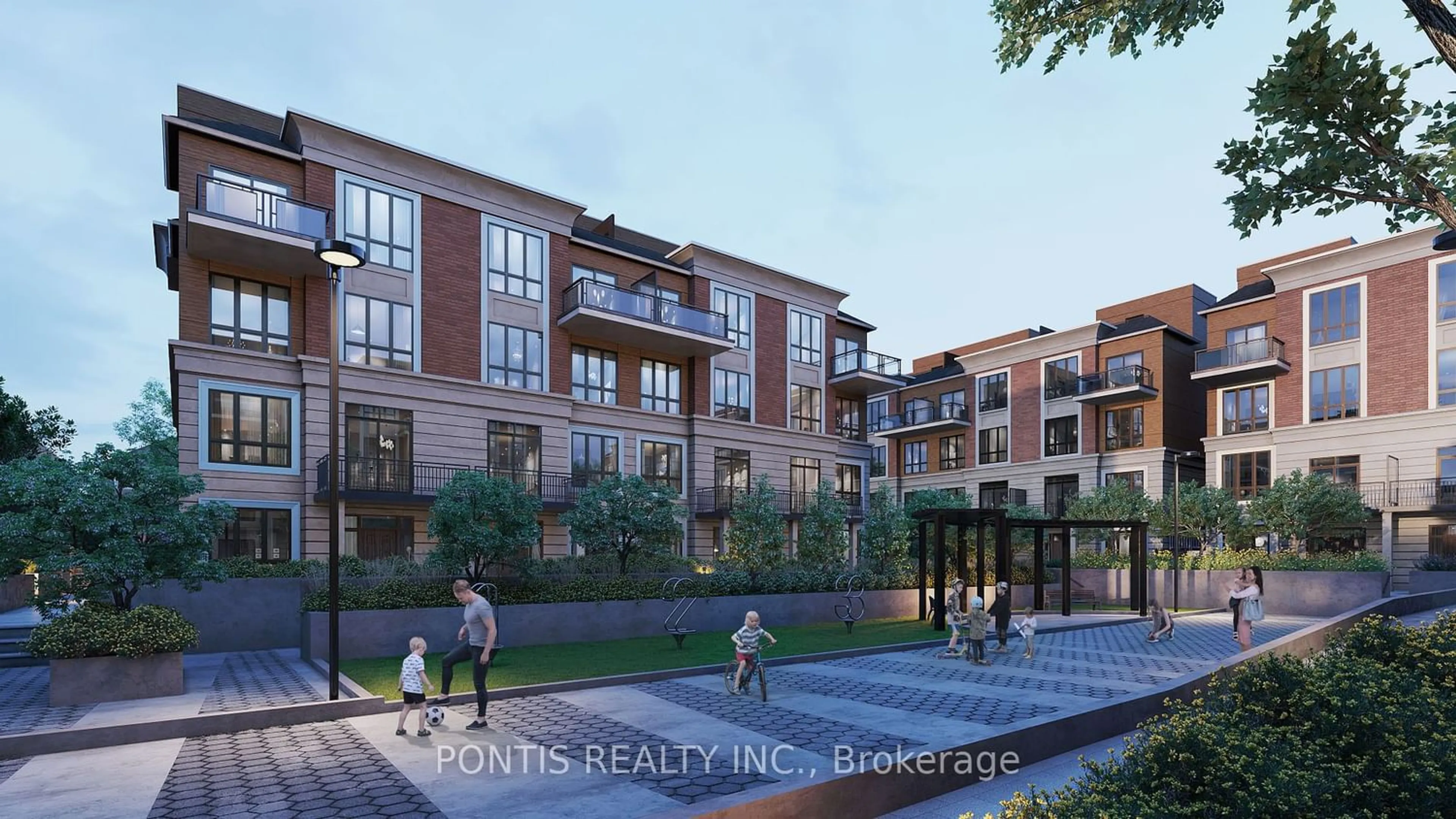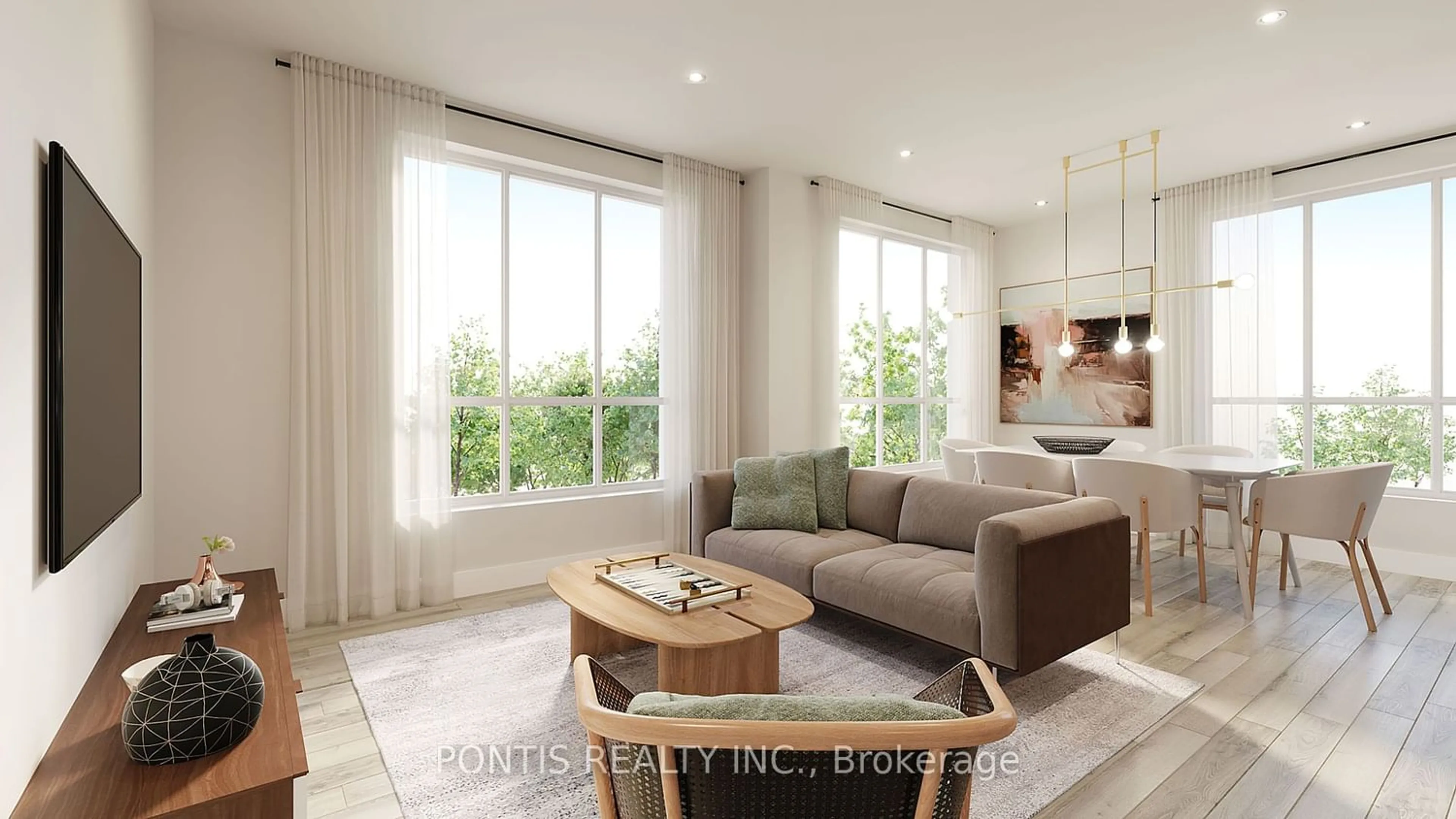4005 Hickory Dr #TH 46, Mississauga, Ontario L4W 1L1
Contact us about this property
Highlights
Estimated ValueThis is the price Wahi expects this property to sell for.
The calculation is powered by our Instant Home Value Estimate, which uses current market and property price trends to estimate your home’s value with a 90% accuracy rate.Not available
Price/Sqft$944/sqft
Est. Mortgage$3,435/mo
Tax Amount (2024)-
Days On Market169 days
Description
**Assignment Sale** Look No Further, If You Want to Live in a Prime Location & Highly Sought After Area, This is an Awesome Opportunity to Live in a Brand New, Never Lived In Townhome. Excellent for Investors,1st Time Home Buyers & Downsizers. This Stunning Townhome Features 2 Large Bedrooms & 2 Generous Size Baths, Laminate Floors in Bdrms, Finished To A Modern/Contemporary Finish. Open Concept Living & Dining Floor Plan with Contemporary Euro Style Finished Kitchen w Top of the Line Appliances. Enjoy Your Morning Coffees or Wind Down Your Day with a Nice Sized Balcony, Just off Your Primary Bedroom. Includes Two Parking Spaces & Rarity These Days. Make This Lovely Home Yours Today! Close To All Amenities, Trendy Shops & Restaurants, Public Transit at Doorstep, 20 Min Commute to Downtown, Close to Some of The Best High Ranking Schools, Parks, Shopping Centers & All Major Highways. Landscaped Common Areas, Playground, Visitor Parking.
Property Details
Interior
Features
Flat Floor
Kitchen
3.81 x 3.32Open Concept / Stainless Steel Appl / Backsplash
Dining
3.81 x 3.32Open Concept / Combined W/Kitchen
Living
3.81 x 3.53Open Concept / Large Window / W/O To Patio
Prim Bdrm
3.35 x 3.05W/I Closet / 3 Pc Ensuite / W/O To Balcony
Exterior
Features
Parking
Garage spaces -
Garage type -
Total parking spaces 2
Condo Details
Inclusions
Property History
 11
11Get up to 1% cashback when you buy your dream home with Wahi Cashback

A new way to buy a home that puts cash back in your pocket.
- Our in-house Realtors do more deals and bring that negotiating power into your corner
- We leverage technology to get you more insights, move faster and simplify the process
- Our digital business model means we pass the savings onto you, with up to 1% cashback on the purchase of your home


