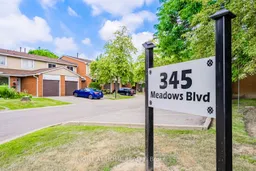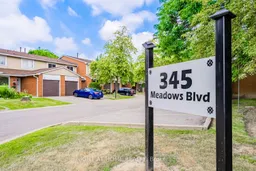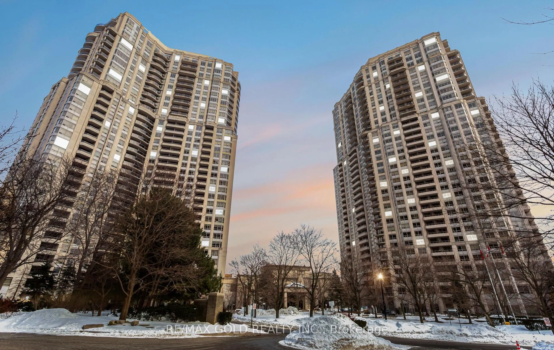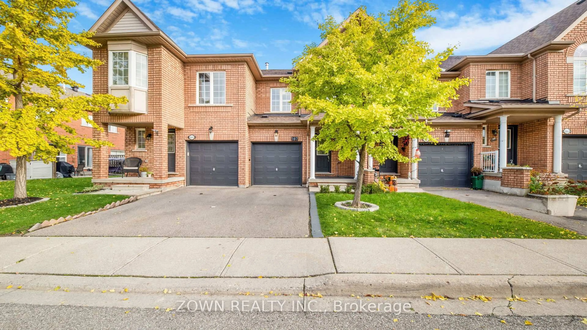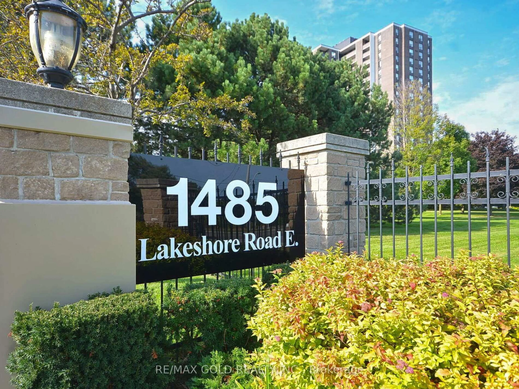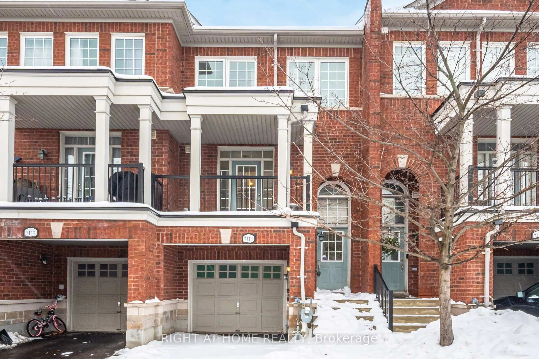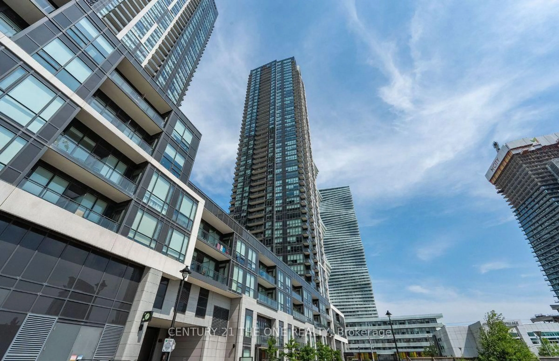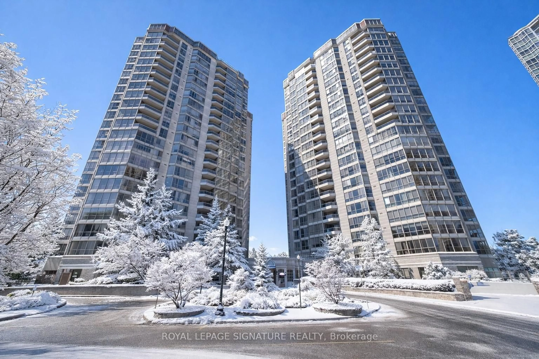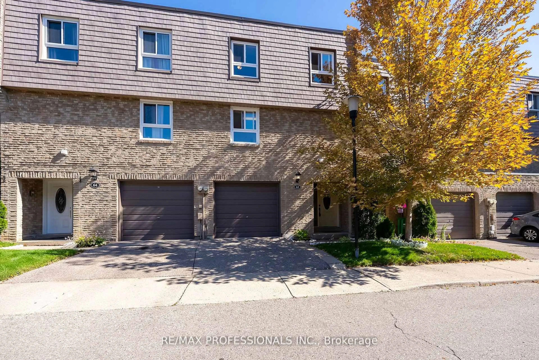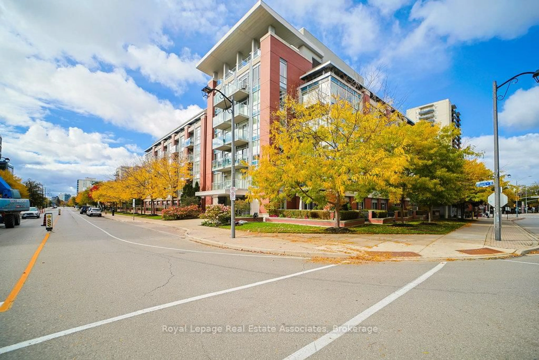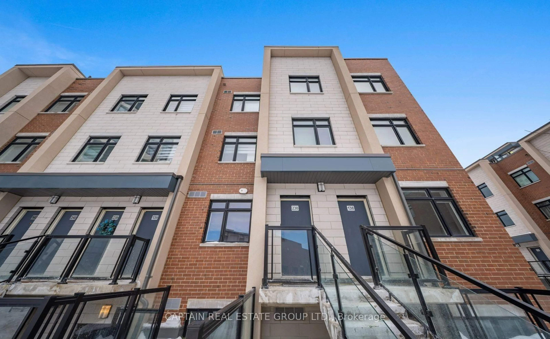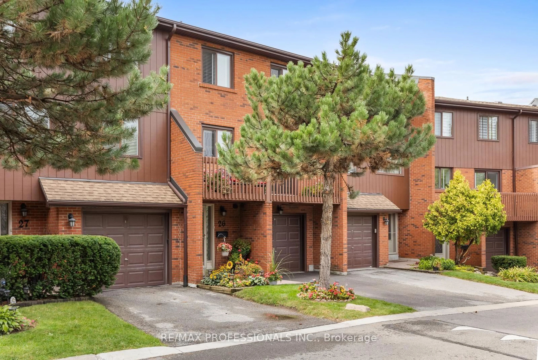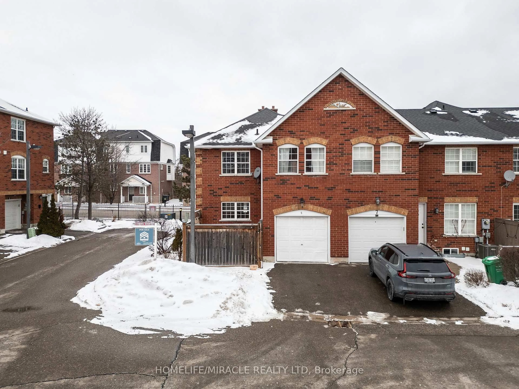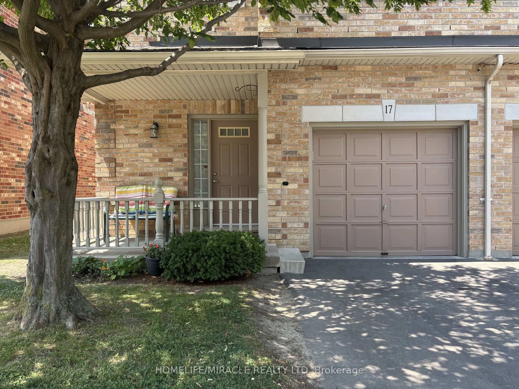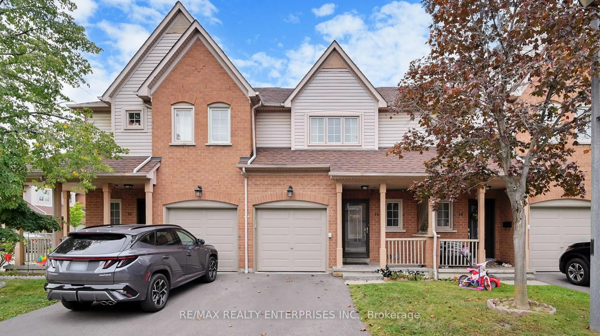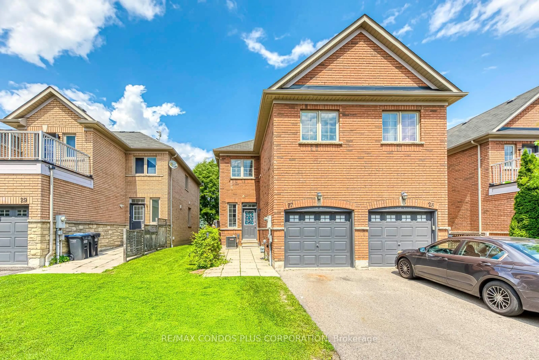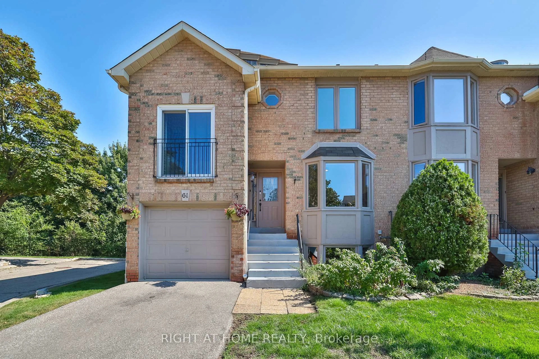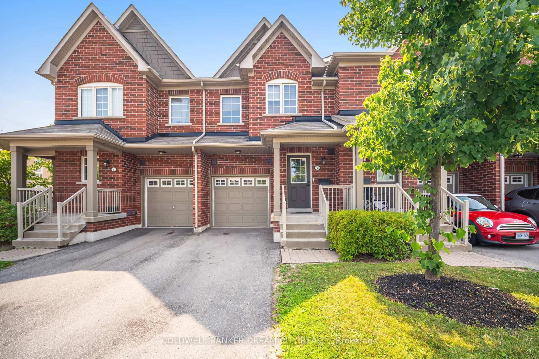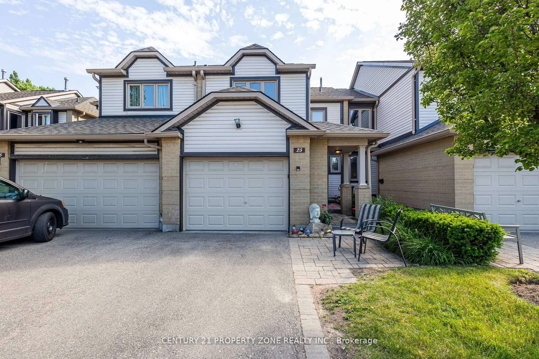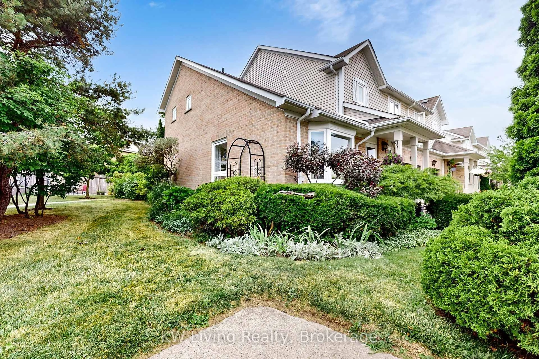Your dream just came true and your search is finally over! Living in a fantastic neighborhood and convenient location is every buyers delight! This updated, stunning and very clean and well cared for townhouse offers 3 spacious bedrooms, 2 bathrooms and lots of sunshine. This beauty features open concept living and dining room with overlooking patio and private yard with no across neighboring window in sight. This home boasts a large kitchen with stainless steel appliances, granite counters, backsplash, tile floor and breakfast area. Spacious master bedroom with walk in closet and 2 other good size bedrooms with large windows, laminate floors and closets. This gem is located in a prime location near a convenient Central Pkwy Mall, GO Station, Schools, René-Lamoureux Catholic Elementary School, Highways, Square One and much more. Great home! Great location! Great Complex! Great Value! Dont miss this opportunity because this your Home Sweet Home!
Inclusions: All elfs, washer & dryer, s.s. appliances, central vac & attachments, garage door opener and 2 remotes, A/C, Furnace, Metal Cabinet in Kitchen, Tv bracket in Living room, Leater sofa in basement, windows and rods.
