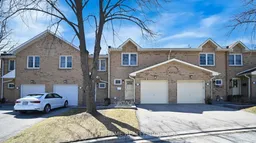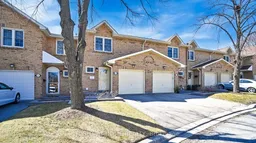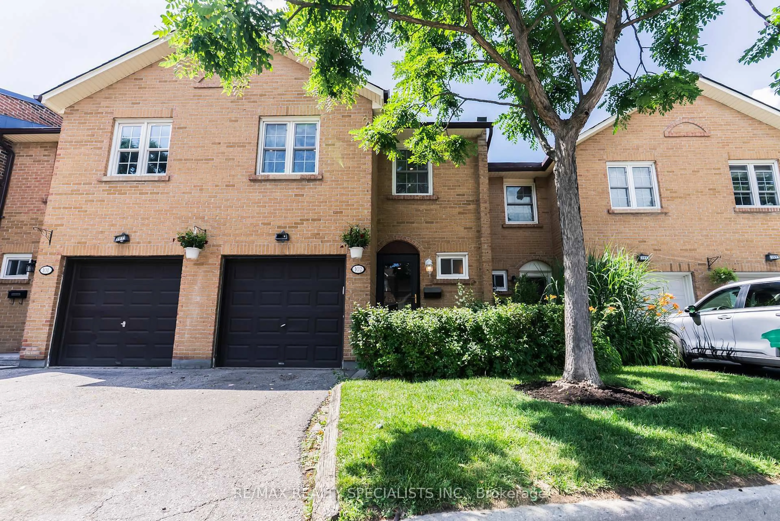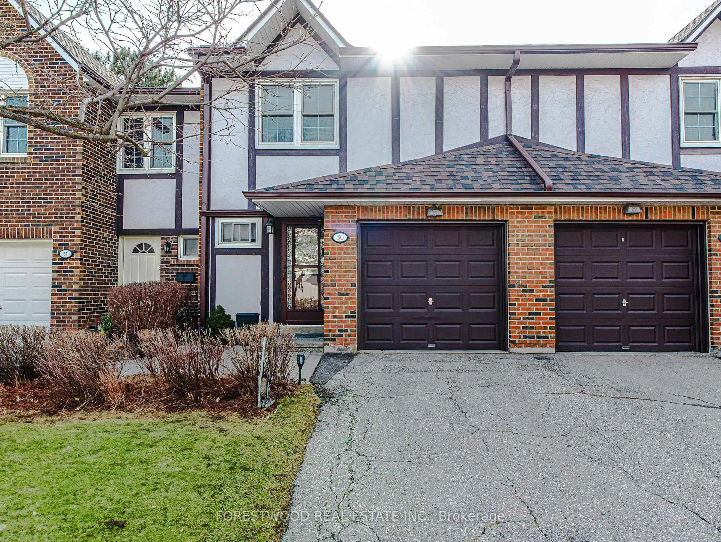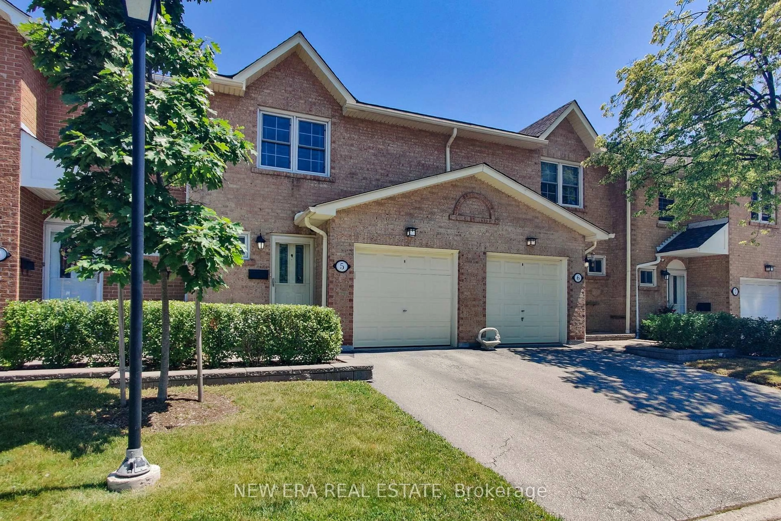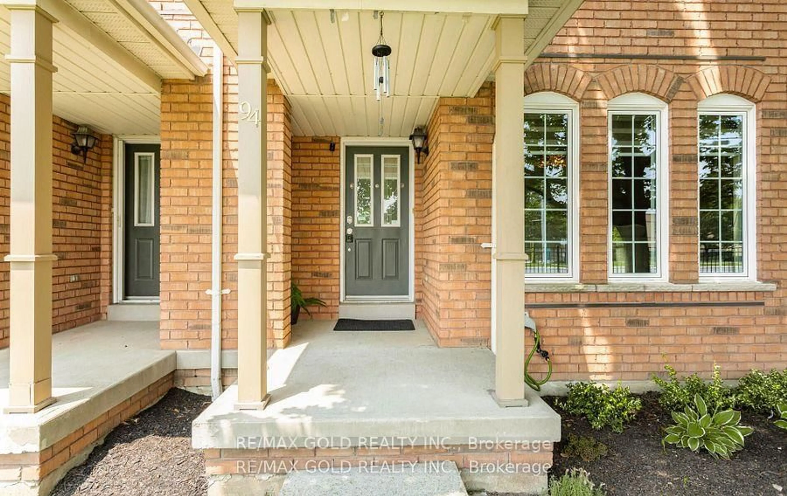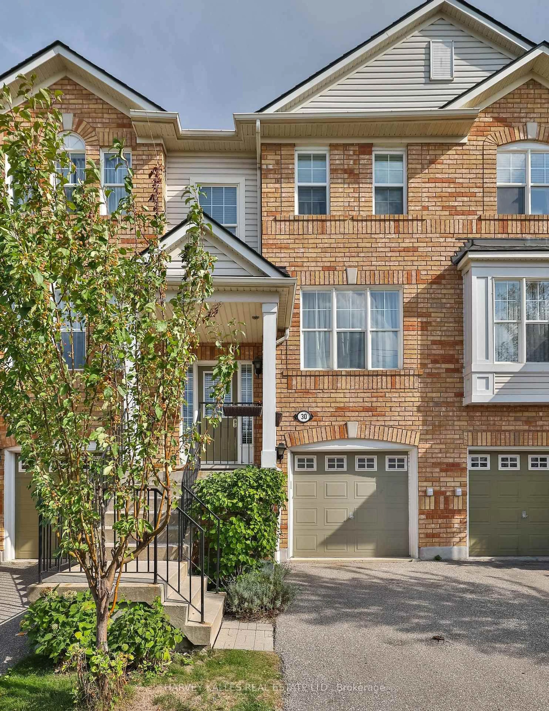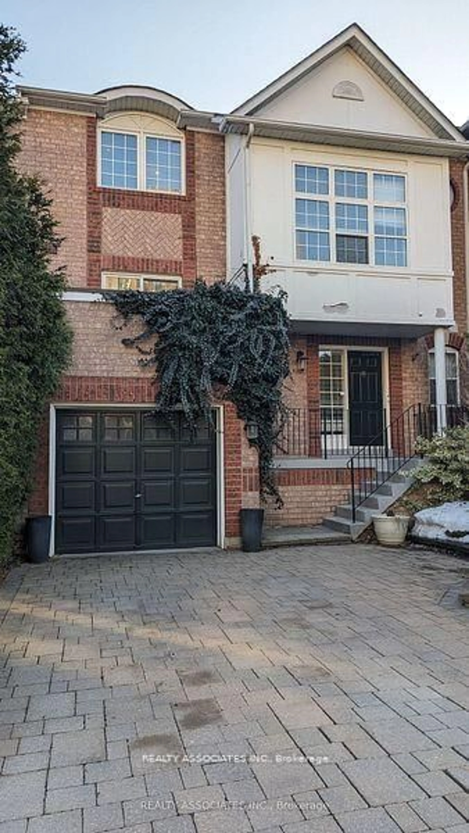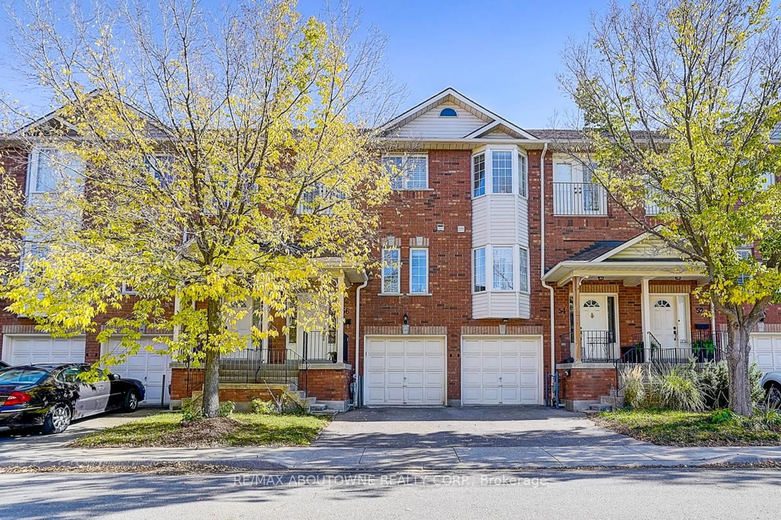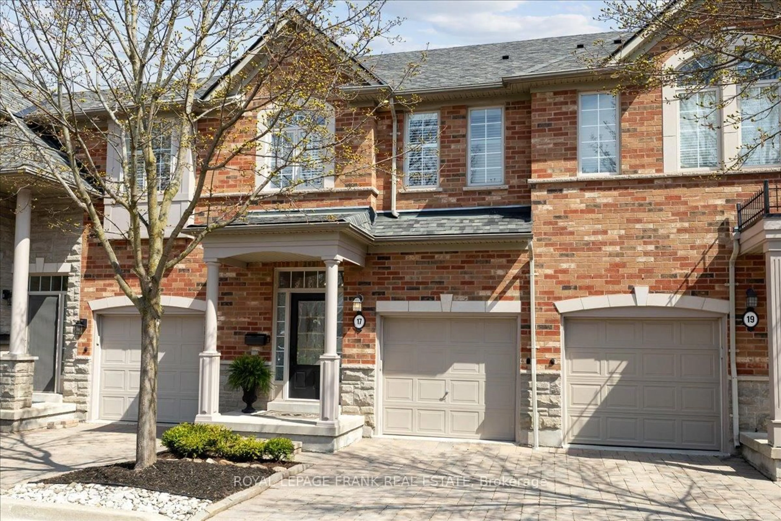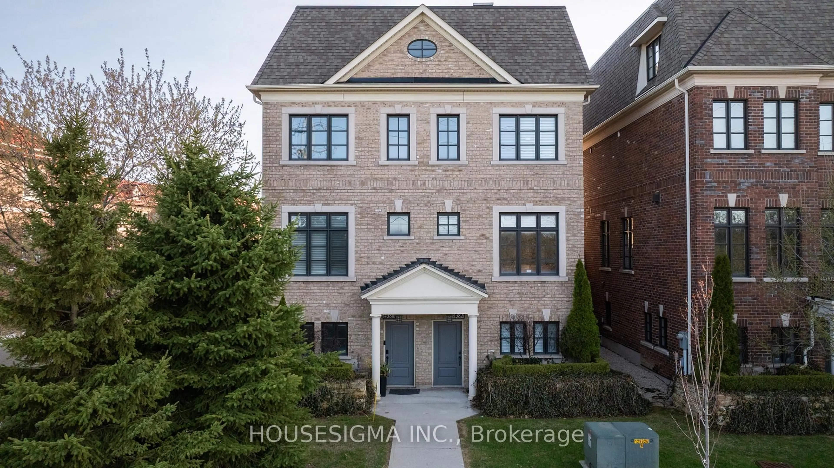Charming, fully renovated 3 bedroom, 4 bathroom townhome in desirable Rockwood Village, minutes to Longos, Rockwood Plaza, Etobicoke Creek/border, parks, schools, transit (1 bus to Subway) and other amazing amenities this area has to offer. This lovely home offers open concept layout, modern kitchen, oversized island, quartz countertops, pot lights, direct garage access from the house, walkout to a sun-filled yard, gas BBQ line, finished basement with 3 pc bath, fully equipped laundry room & a fireplace. Huge primary bedroom with 3 pc ensuite, no carpets throughout, tons of storage, amazing location within the complex is all you need. Garnetwood Park at your doorstep offers a variety of recreational activities (eg. tennis and baseball courts, soccer field, kids play pad, fully fenced dog area, and much much more). This home is a must see! Floor plans attached.Charming, fully renovated 3 bedroom, 4 bathroom townhome in desirable Rockwood Village, minutes to Longos, Rockwood Plaza, Etobicoke Creek/border, parks, schools, transit (1 bus to Subway) and other amazing amenities this area has to offer. This lovely home offers open concept layout, modern kitchen, oversized island, quartz countertops, pot lights, direct garage access from the house, walkout to a sun-filled yard, gas BBQ line, finished basement with 3 pc bath, fully equipped laundry room & a fireplace. Huge primary bedroom with 3 pc ensuite, no carpets throughout, tons of storage, amazing location within the complex is all you need. Garnetwood Park at your doorstep offers a variety of recreational activities (eg. tennis and baseball courts, soccer field, kids play pad, fully fenced dog area, and much much more). This home is a must see! Floor plans attached.
Inclusions: All ELFs, built-in storage on main floor hallway, closet in the basement hallway, bike racks on the wall in the garage, all existing appliances.All ELFs, built-in storage on main floor hallway, closet in the basement hallway, bike racks on the wall in the garage, all existing appliances.
