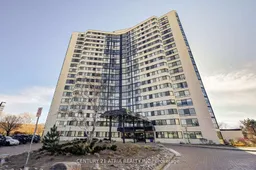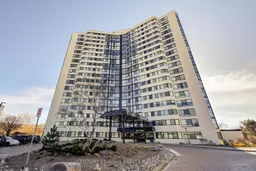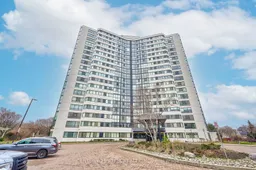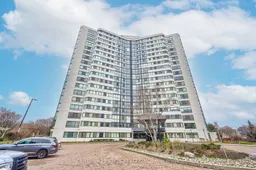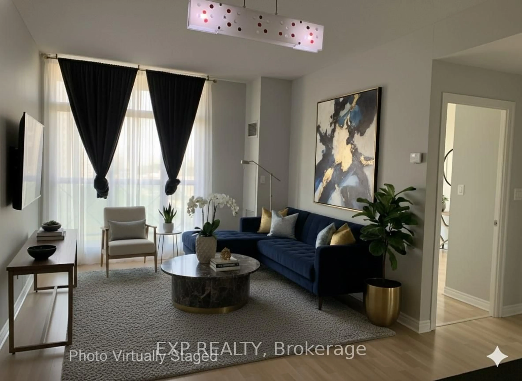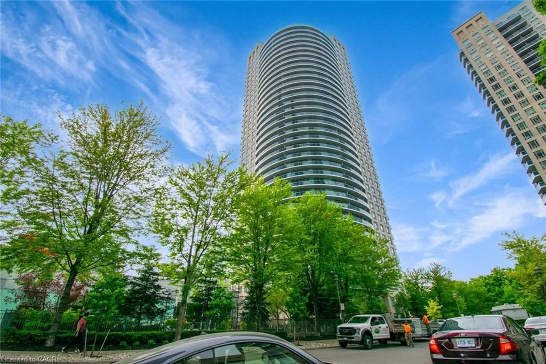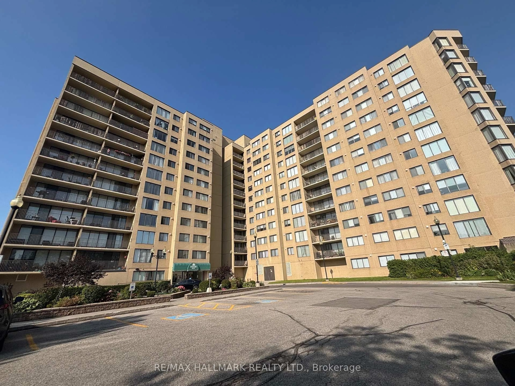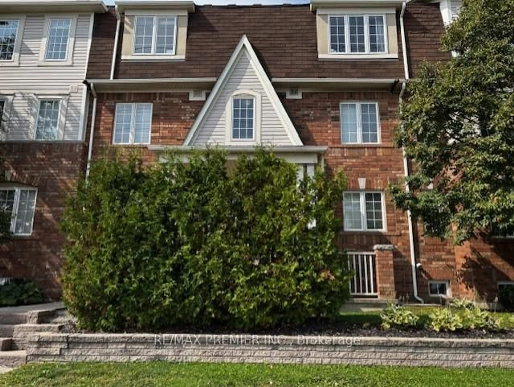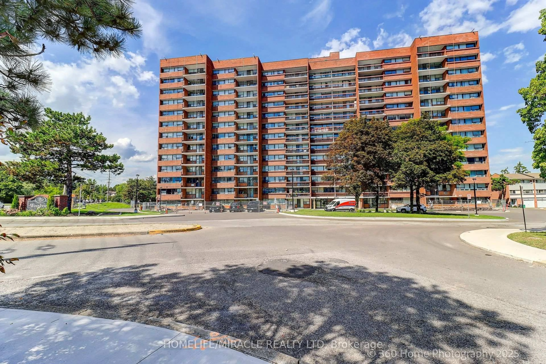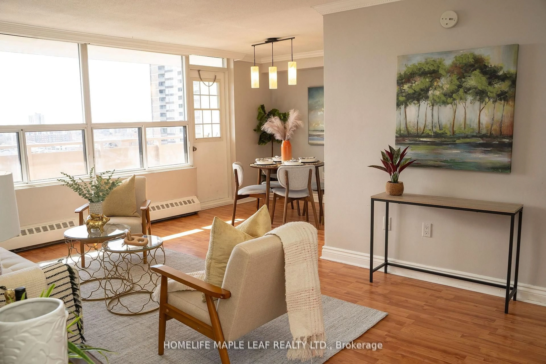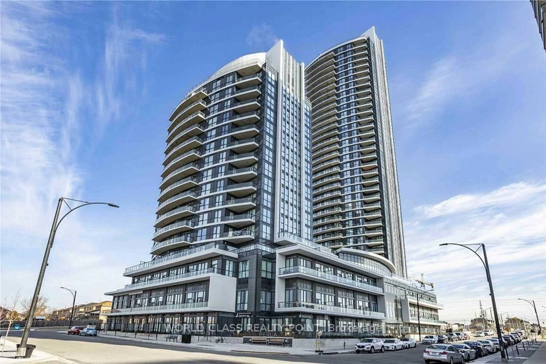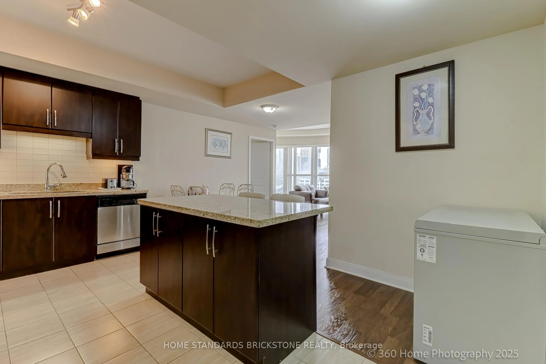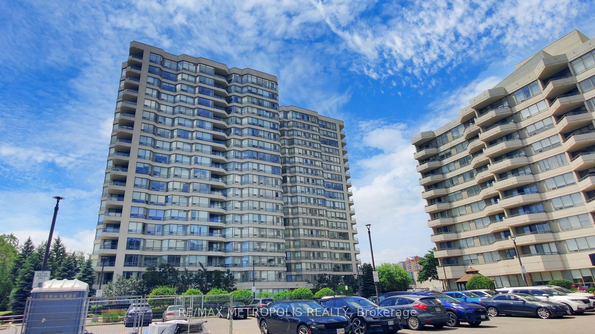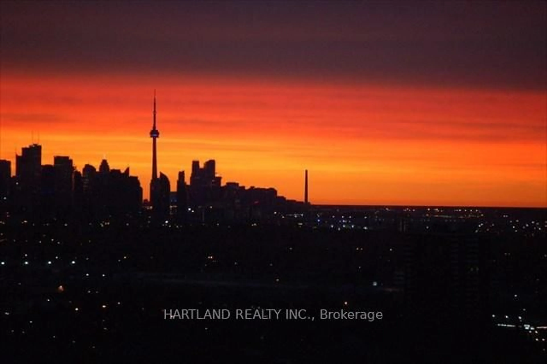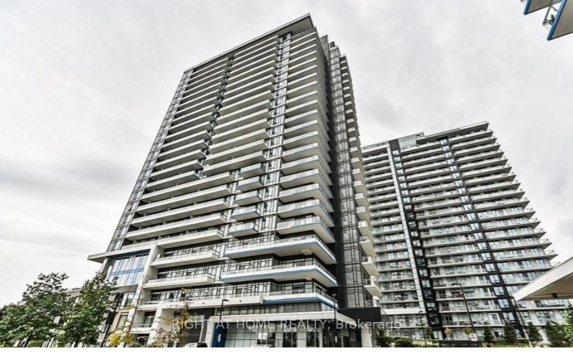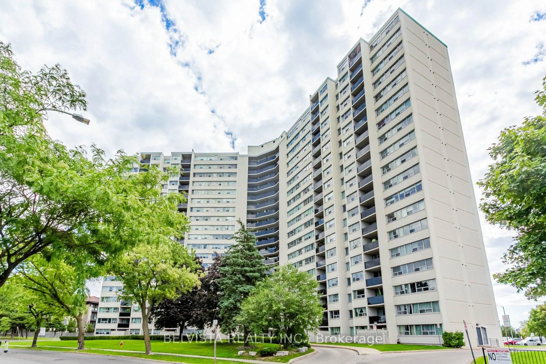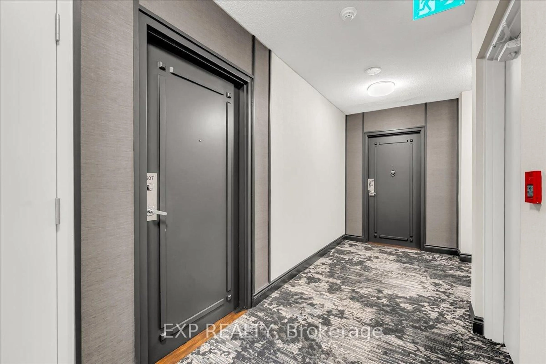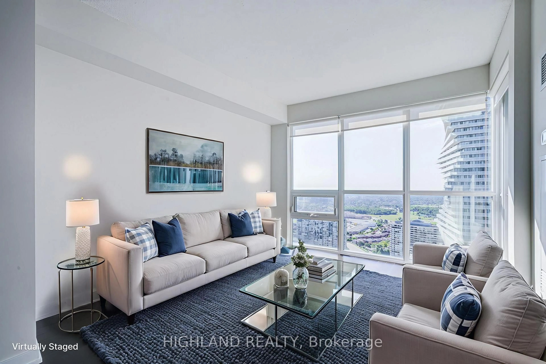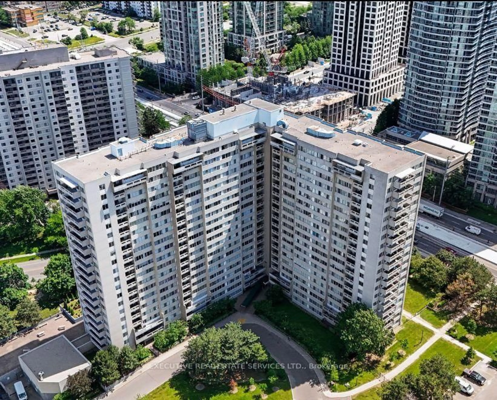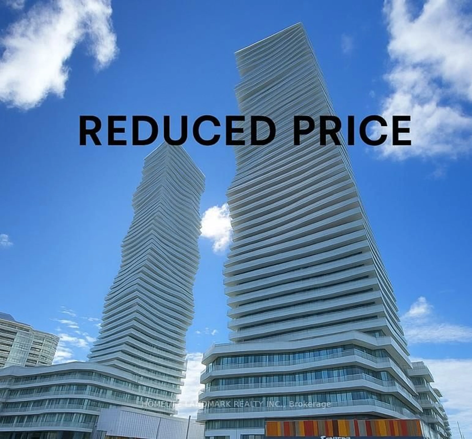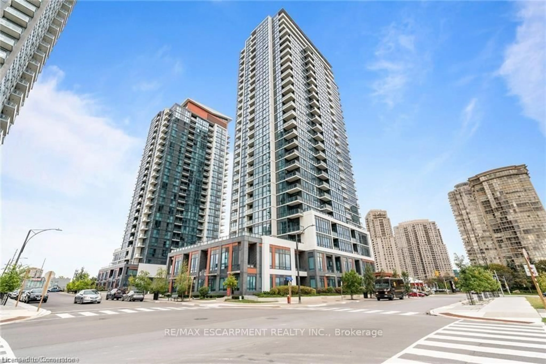Welcome to this beautiful sun filled 2 bedroom and 2 bathroom condo unit with over 1000 sq ft incredible generous living space. Huge open concept Living and dining area with Spectacular city-view with Floor-To-Ceiling windows offers abundance of natural sun-light to fill the interior all year around for you to enjoy. Recently $$$$$ spent on upgrades, kitchen/baths, professional done smooth ceiling, freshly painted through-out, lighting, customized window coverings; No carpets. Upgraded private kitchen with service table, extended countertop and cabinetry, with eat-in area. 2 Large Bedrooms, Private Master bedroom with large walk-in closet and 4-pc ensuite; second bedroom/home office with unobstructed view plus large closet, separate laundry, incredible space for smart organize storage, pantry. Beautiful lounge, sitting area, elevator, 24-hr security, management office, Steps to mall, shopping, convenient transit, close to airport, 401/427/QEW. All Inclusive include Hydro, Water, Heat, TV, internet, swimming pool/hot tub, sauna, tennis court, gym, library, party/meeting room, also include One(1)exclusive underground parking and One(1) locker.
Inclusions: Fridge, Stove, B/I Dishwasher, Stacked Washer & Dryer, and All Elfs.
