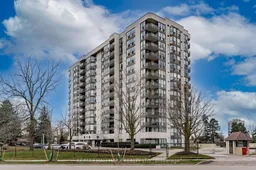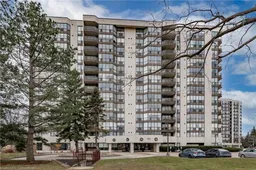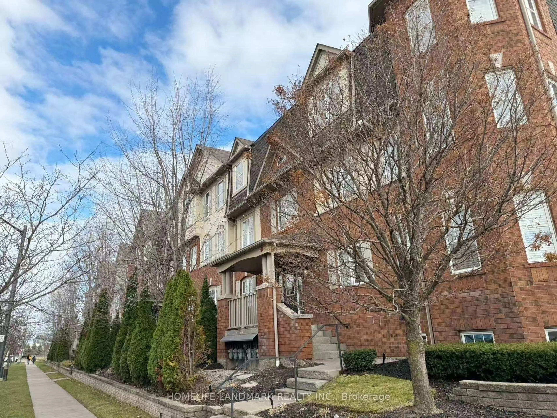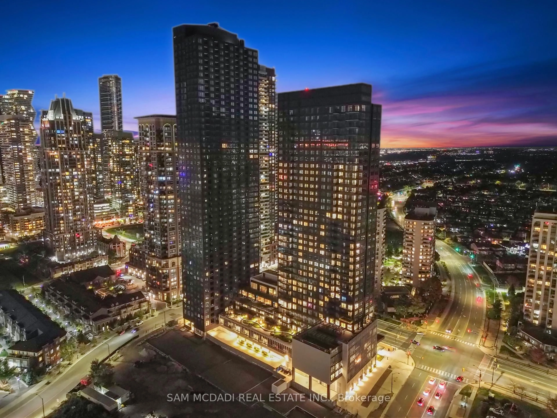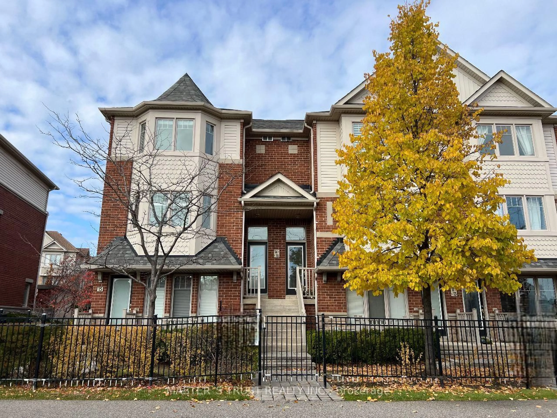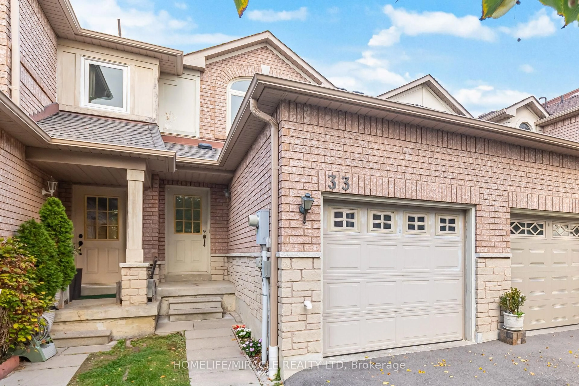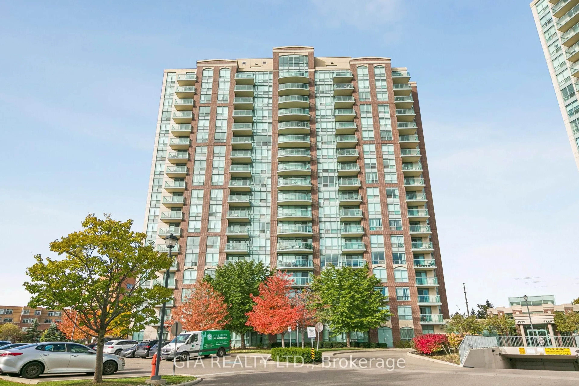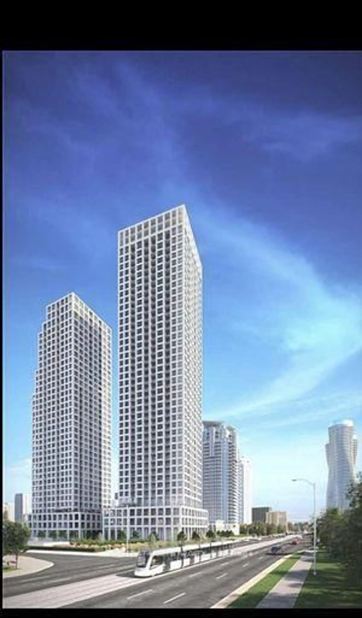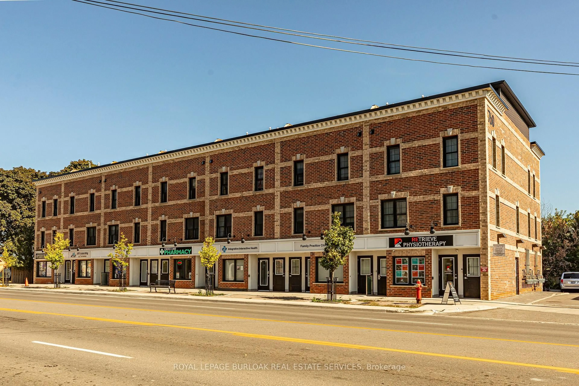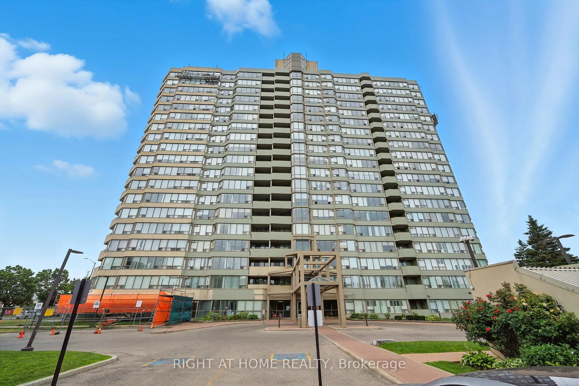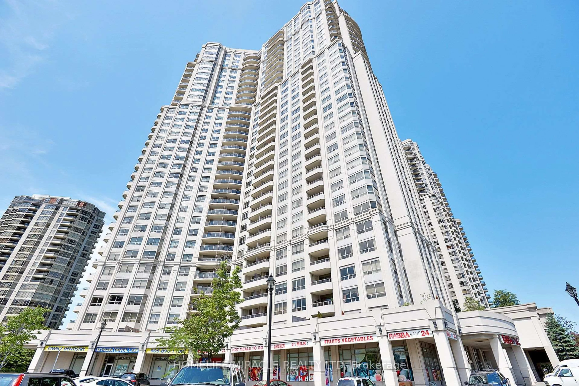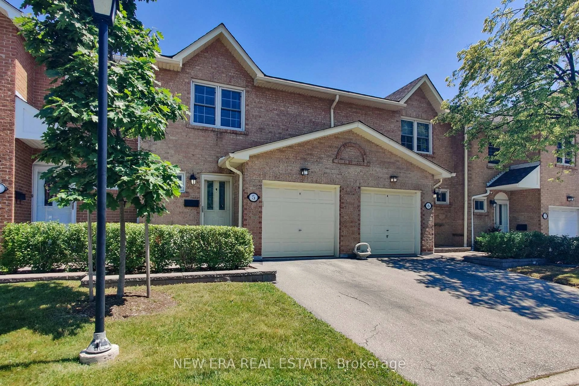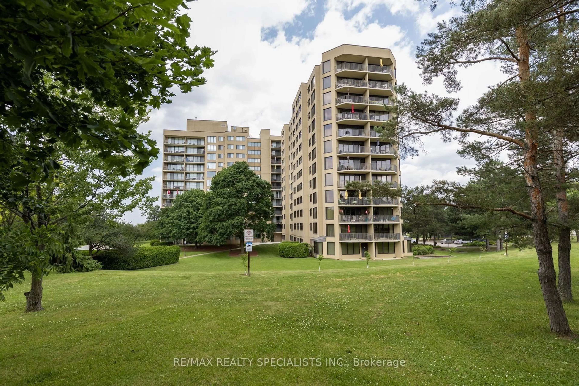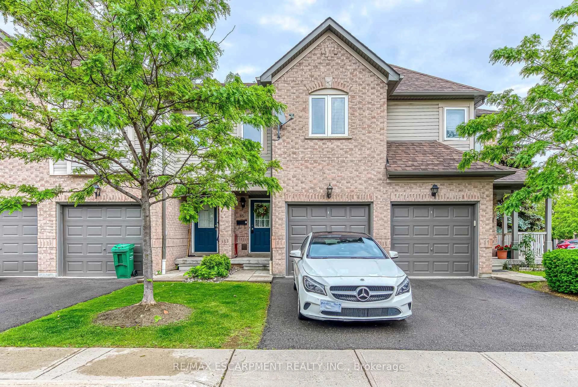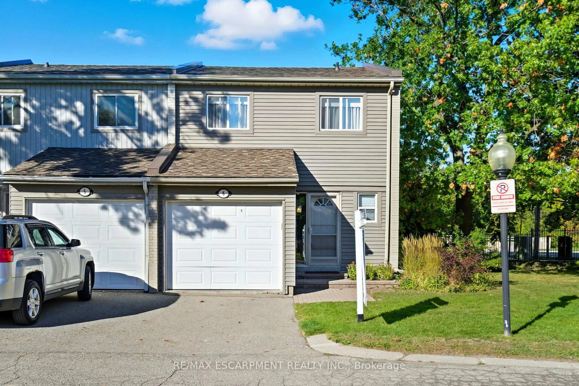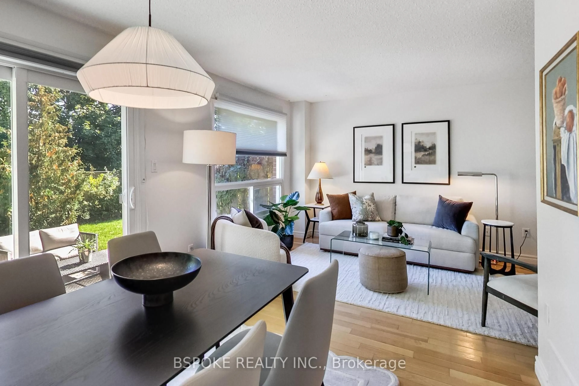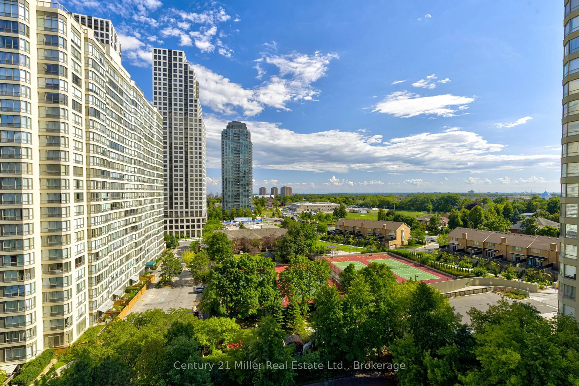Experience elegance and functionality in one stunning package your perfect home awaits! Step into this exceptionally spacious and sunlit 2-bedroom condo, complete with a generous Den and a large breathtaking solarium. Boasting 2 full bathrooms, this apartment offers the ultimate in comfort and convenience. Enjoy the luxury of two owned parking spots and a large locker for your storage needs (in addition to the storage space in the laundry room). The expansive solarium bathes the entire space in natural light, creating an inviting and warm atmosphere. The oversized den is perfect for use as a third bedroom a home office, or a Family room to watch TV. Every inch of this home exudes meticulous cleanliness and care, making it truly move-in ready. Located next to the Rockwood Mall, you'll have access to all shopping and amenities just steps away. Plus, enjoy easy access to HWY 403, 427, and QEW. Conveniently situated just west of Etobicoke and only 5 minutes away from Square One, this condo offers unparalleled accessibility and a prime location. Perfect for downsizers, this residence offers a seamless transition to a comfortable and elegant lifestyle without compromising on space or convenience. No Pets Buidling
Inclusions: SS Fridge, SS Stove, SS Dishwasher, SS Microwave Hood, Washer and Dryer.
