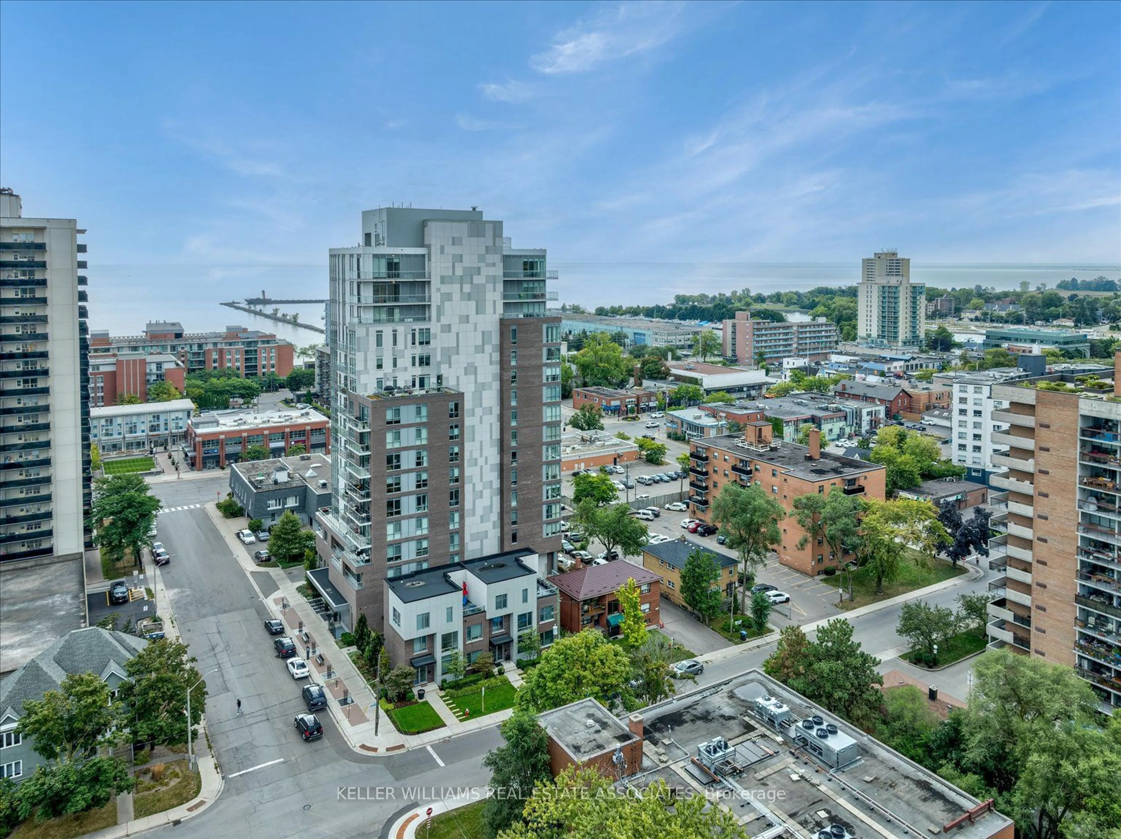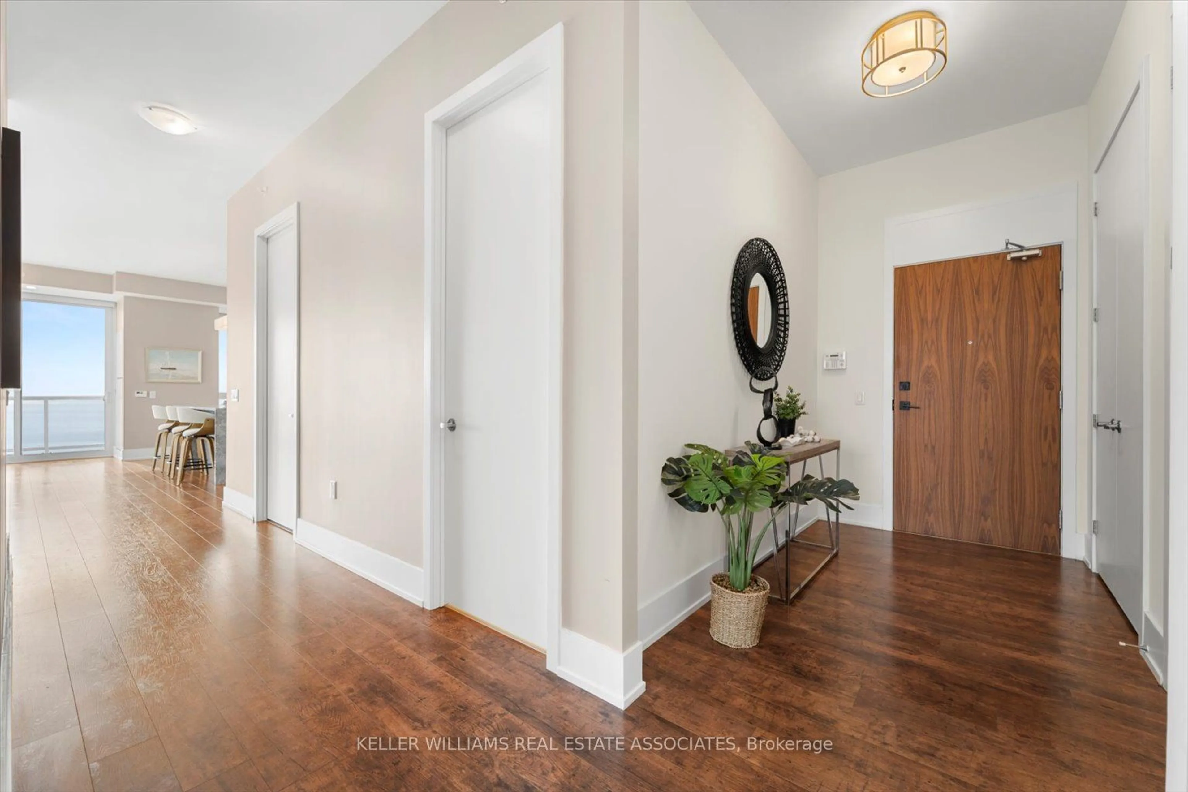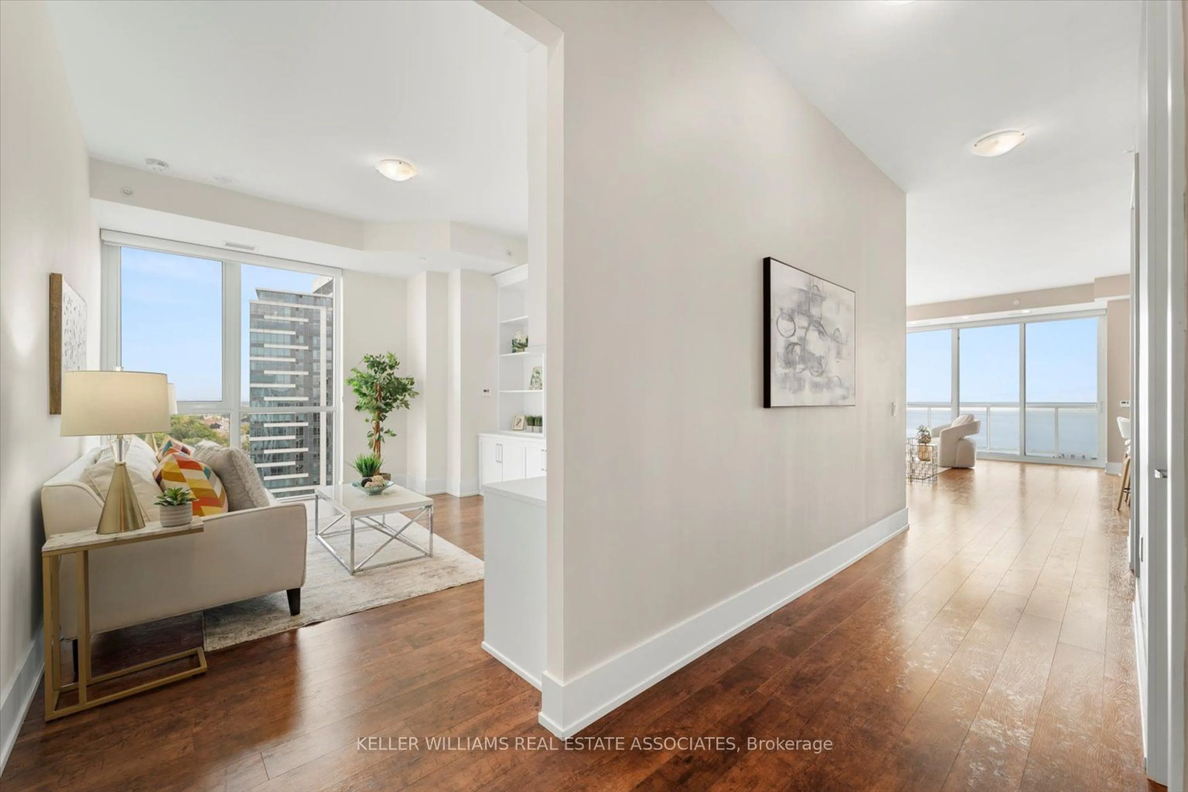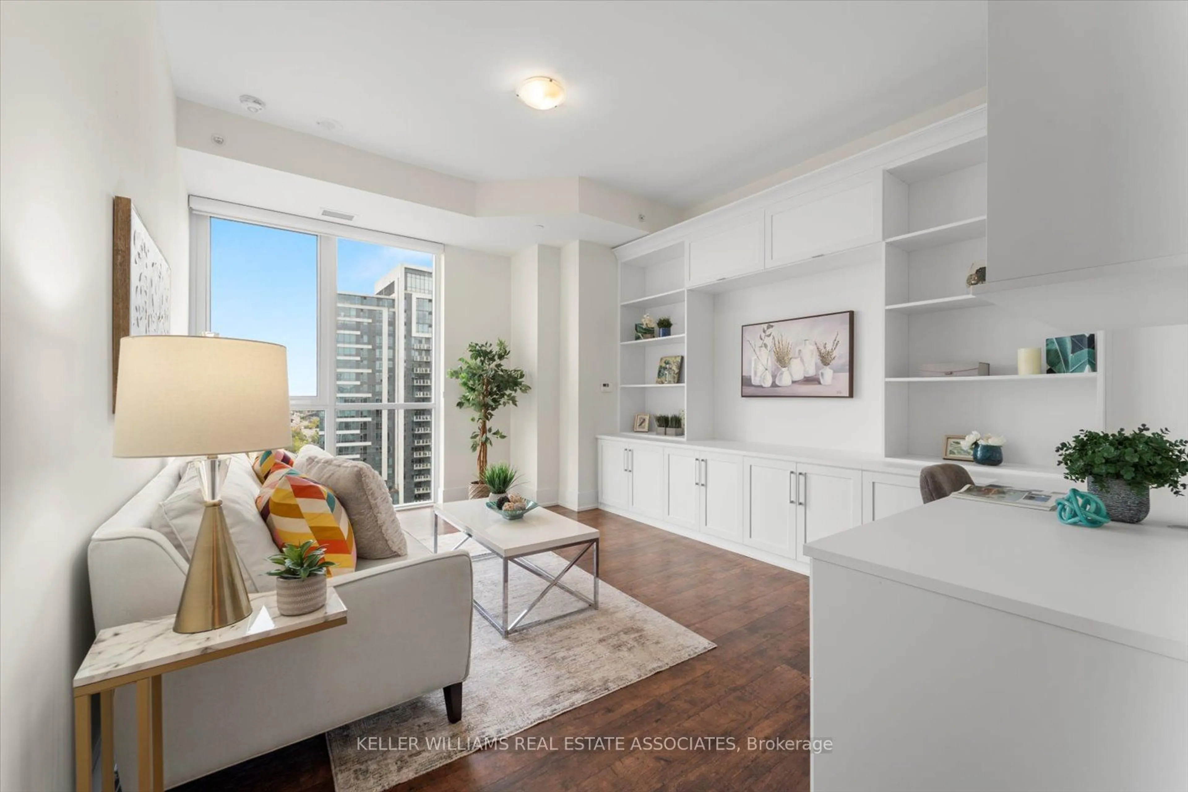8 Ann St #1401, Mississauga, Ontario L5G 0C1
Contact us about this property
Highlights
Estimated ValueThis is the price Wahi expects this property to sell for.
The calculation is powered by our Instant Home Value Estimate, which uses current market and property price trends to estimate your home’s value with a 90% accuracy rate.Not available
Price/Sqft$1,086/sqft
Est. Mortgage$9,877/mo
Maintenance fees$1888/mo
Tax Amount (2024)$12,041/yr
Days On Market122 days
Description
Luxury penthouse with spectacular unobstructed views of Lake Ontario and Port Credit Marina. Huge Lakeside balcony over 40'L ideal for entertaining. Modern Open-Concept design. Grand Living Room W/ Wall-To-Wall Flr-To-Ceiling Windows & Custom Blinds. Gourmet Kitchen featuring large Waterfall Island W/ Bfast Bar, Custom Cabinetry Panels for Fridge and Dishwasher, gas range and Built-in Wine Fridge. 9'x16'4" Dining open to Kitchen and Living area. Primary Bedroom W/O to Balcony, W/ Dressing Room and Built-in Cabinetry, 5-Piece Ensuite W/ Free Standing Tub, B/I Double Vanity, Rainhead Shower, and Water Closet for added privacy. 2nd B/R W/O Balcony, Ensuite w/ Porcelain Floors, built-in Vanity and Quartz Countertop, W/I Custom Closet W/Tons of Storage. The Family Room/Office W/ built-in media cabinetry, bookshelves and desk easily converted to a 3rd B/R. Approx 2094 sq ft, Abundant Storage, 2 owned Parking Spots, 2 min walk to the GO train. Steps to all the lakeside community has to offer; dining, shops, parks + trails, farmers market, festivals, amenities, schools, and more!
Property Details
Interior
Features
Main Floor
Living
4.86 x 3.89South View / W/O To Balcony / Overlook Water
Dining
4.99 x 2.74South View / Window Flr to Ceil / Open Concept
Family
5.61 x 4.95Combined W/Den / B/I Shelves / Large Window
Kitchen
6.85 x 4.36Centre Island / Granite Counter / B/I Appliances
Exterior
Features
Parking
Garage spaces 2
Garage type Underground
Other parking spaces 0
Total parking spaces 2
Condo Details
Amenities
Bbqs Allowed, Concierge, Gym, Party/Meeting Room, Visitor Parking
Inclusions
Property History
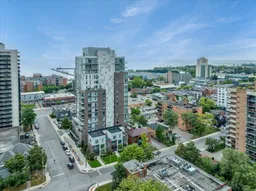 40
40Get up to 1% cashback when you buy your dream home with Wahi Cashback

A new way to buy a home that puts cash back in your pocket.
- Our in-house Realtors do more deals and bring that negotiating power into your corner
- We leverage technology to get you more insights, move faster and simplify the process
- Our digital business model means we pass the savings onto you, with up to 1% cashback on the purchase of your home
