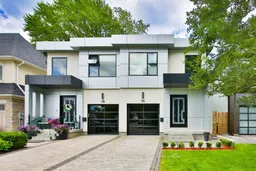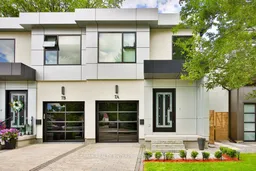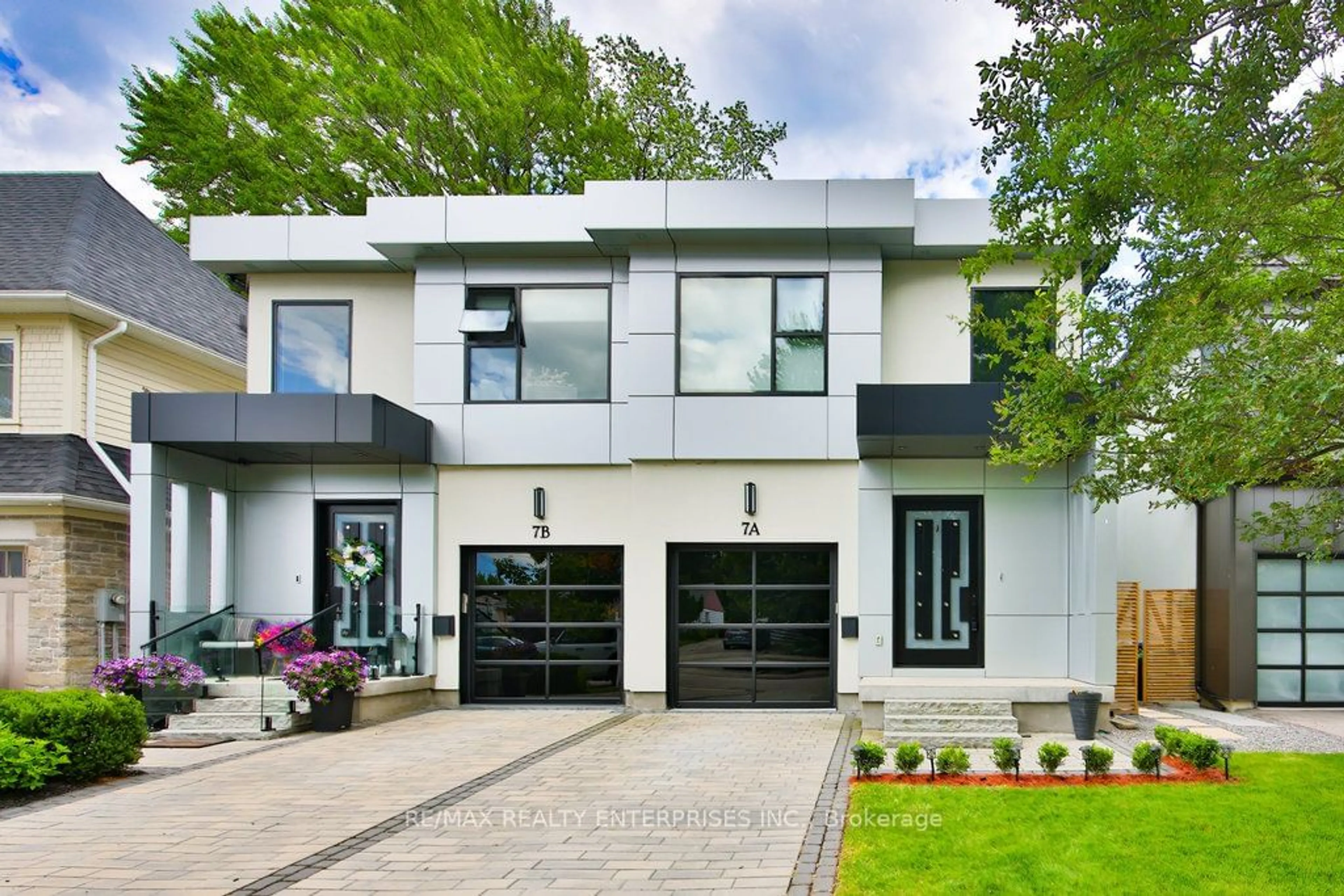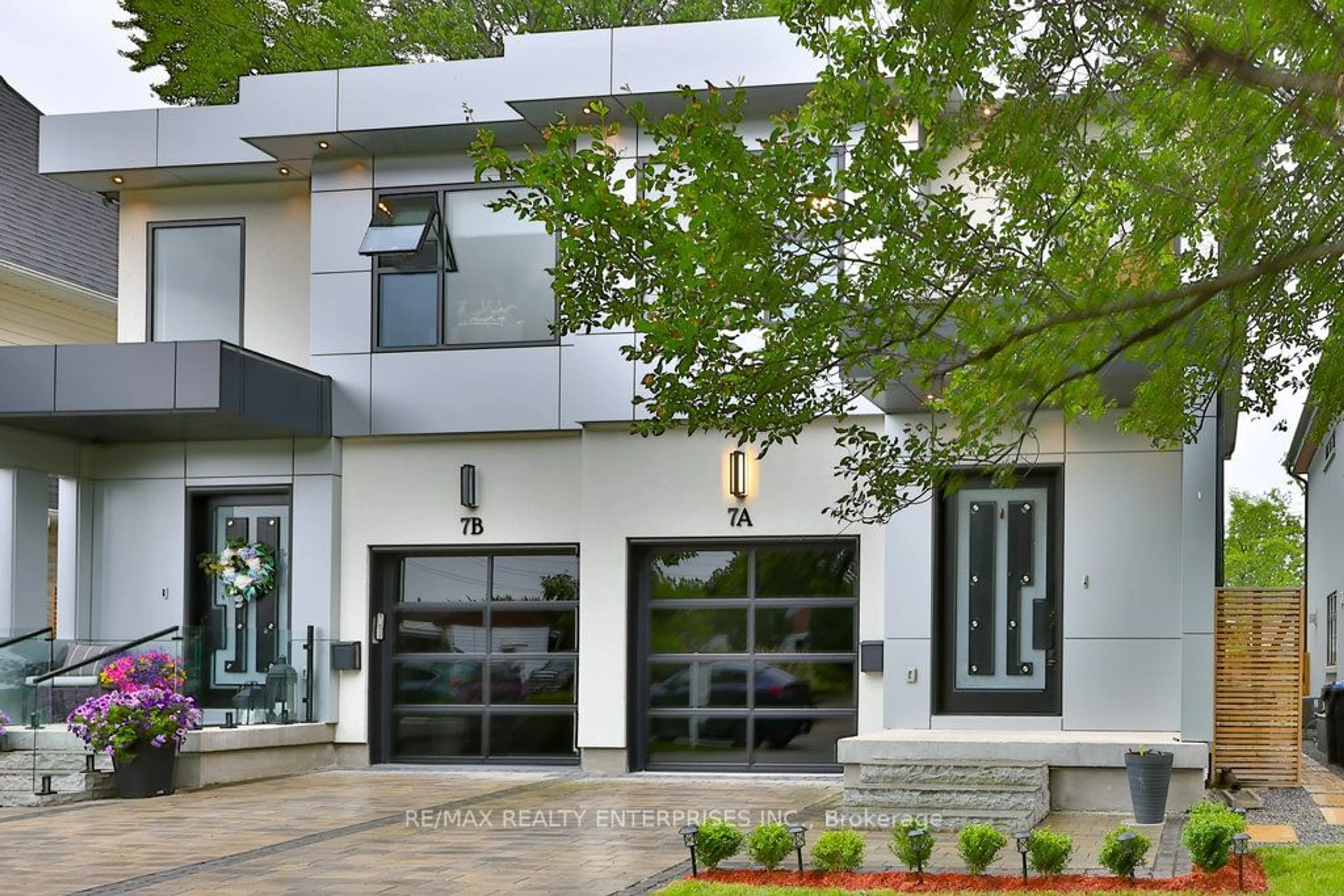7A Iroquois Ave, Mississauga, Ontario L5G 1M7
Contact us about this property
Highlights
Estimated ValueThis is the price Wahi expects this property to sell for.
The calculation is powered by our Instant Home Value Estimate, which uses current market and property price trends to estimate your home’s value with a 90% accuracy rate.Not available
Price/Sqft-
Est. Mortgage$9,344/mo
Tax Amount (2024)$9,703/yr
Days On Market73 days
Description
Introducing 7A Iroquois Avenue, A Stunning Custom-Built Semi-Detached Home In The Heart Of Port Credit, One Of Mississaugas Most Coveted Neighbourhoods. This Architectural Gem Spans Approx 3,118 Sqft, Offering 4 Spacious Bdrms & 4 Baths, All Nestled On A Private 25 X 110 Ft Lot. Located Within Walking Distance To Top-Rated Schools, Lush Parks, Marinas & Recreational Amenities. The Exterior Is Equally Impressive, With A Charming Covered Front Porch, Professionally Manicured Landscaping, And Enhanced Security Through Exterior Cameras And Strategically Placed Pot Lights, Ensuring Both Beauty And Peace Of Mind. Step Inside To Discover A Meticulously Crafted Interior Where The Chefs Kitchen Truly Shines. Highlighted By An Expansive 10 X 4.5 Ft Granite Waterfall Island, This Space Is Ideal For Both Casual Dining And Elegant Entertaining. Granite Countertops, A Mirrored Backsplash, And High-End Stainless-Steel Appliances Complete The Look, Making This Kitchen A Culinary Dream. The Family Room Features An Electric Fireplace Framed By A Custom Full-Height Feature Wall, A Floor-To-Ceiling Wine Rack, And Expansive Windows That Bathe The Space In Natural Light. The Adjacent Open-Concept Dining Room Is Equally Inviting, With A Large Window And Elegant Pot Lighting, Providing A Perfect Setting For Both Intimate Meals And Larger Gatherings. Wide Plank Engineered Hardwood Floors Found Throughout The Home Enhances The Appeal Of This Home. On The Upper Level, The Primary Suite Offers A Luxurious Escape, Featuring A Custom Walk-In Closet And An 5-Pc Ensuite. The Spa-Like Atmosphere Is Complete W/ A Dbl Sink Vanity, LED Backlit Mirrors, A Deep Soaking Tub & A Glass-Enclosed W/I Shower W/ A Soothing Rainfall Showerhead. The Lower Level Is A Versatile Space Perfect For Family Gatherings & Entertainment, Boasting A Lrg Rec Room, An Additional 3-Pc Bath, A Convenient Laundry Closet & Abundant Storage Options.
Property Details
Interior
Features
Main Floor
Dining
2.92 x 4.92Window / Pot Lights / Hardwood Floor
Kitchen
3.18 x 4.63Granite Counter / Stainless Steel Appl / Hardwood Floor
Family
6.11 x 4.01Electric Fireplace / Walk-Out / Hardwood Floor
Exterior
Features
Parking
Garage spaces 1
Garage type Built-In
Other parking spaces 2
Total parking spaces 3
Property History
 38
38 38
38 40
40Get up to 1% cashback when you buy your dream home with Wahi Cashback

A new way to buy a home that puts cash back in your pocket.
- Our in-house Realtors do more deals and bring that negotiating power into your corner
- We leverage technology to get you more insights, move faster and simplify the process
- Our digital business model means we pass the savings onto you, with up to 1% cashback on the purchase of your home

