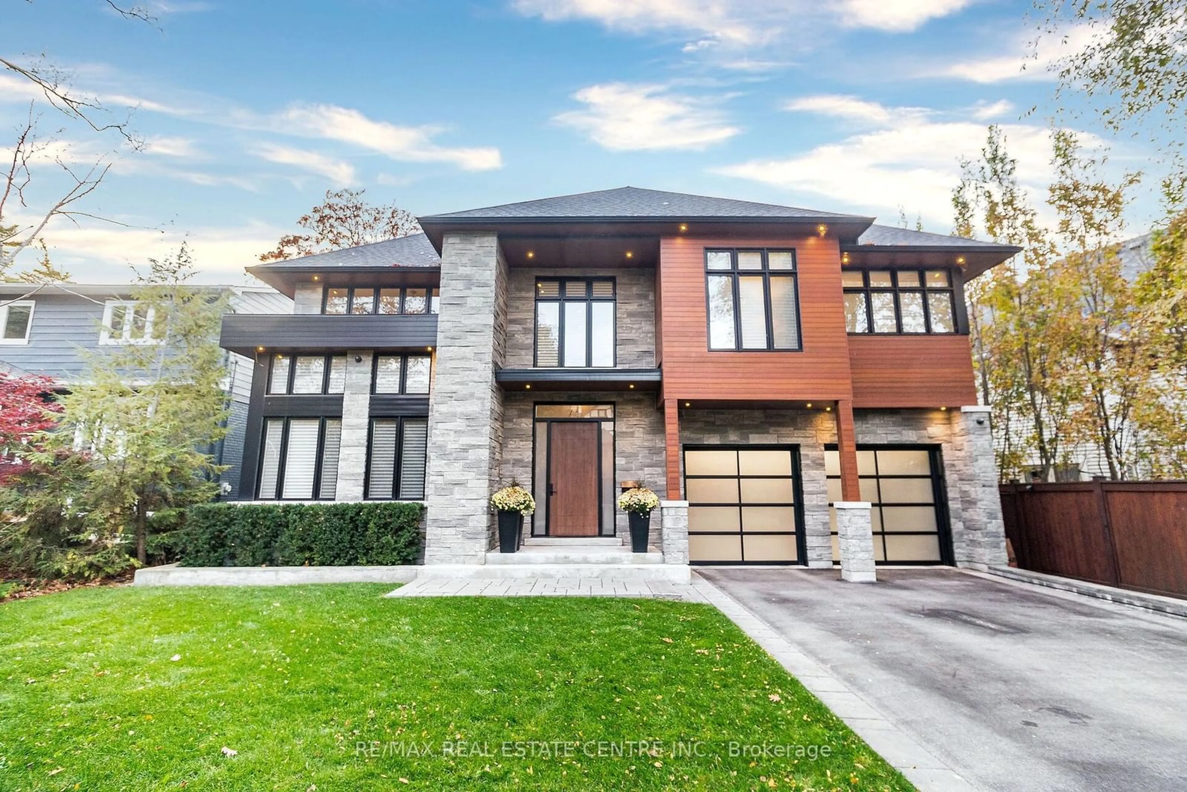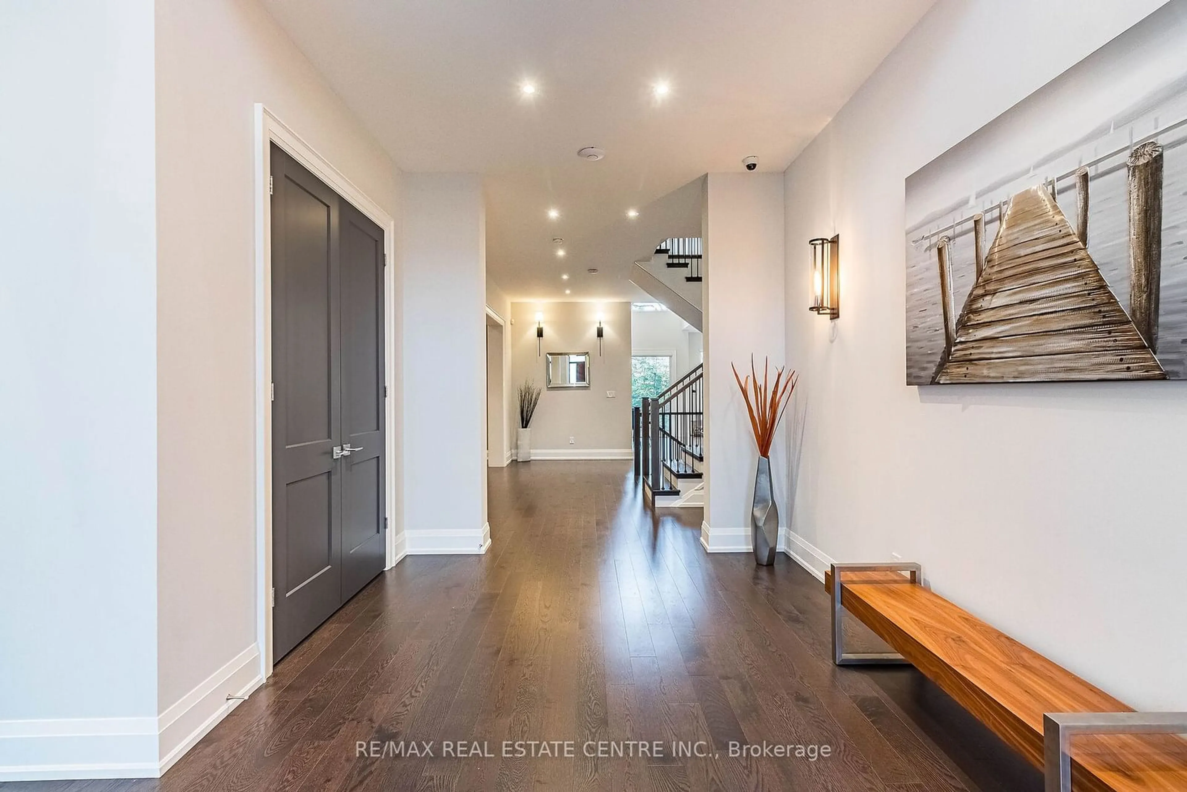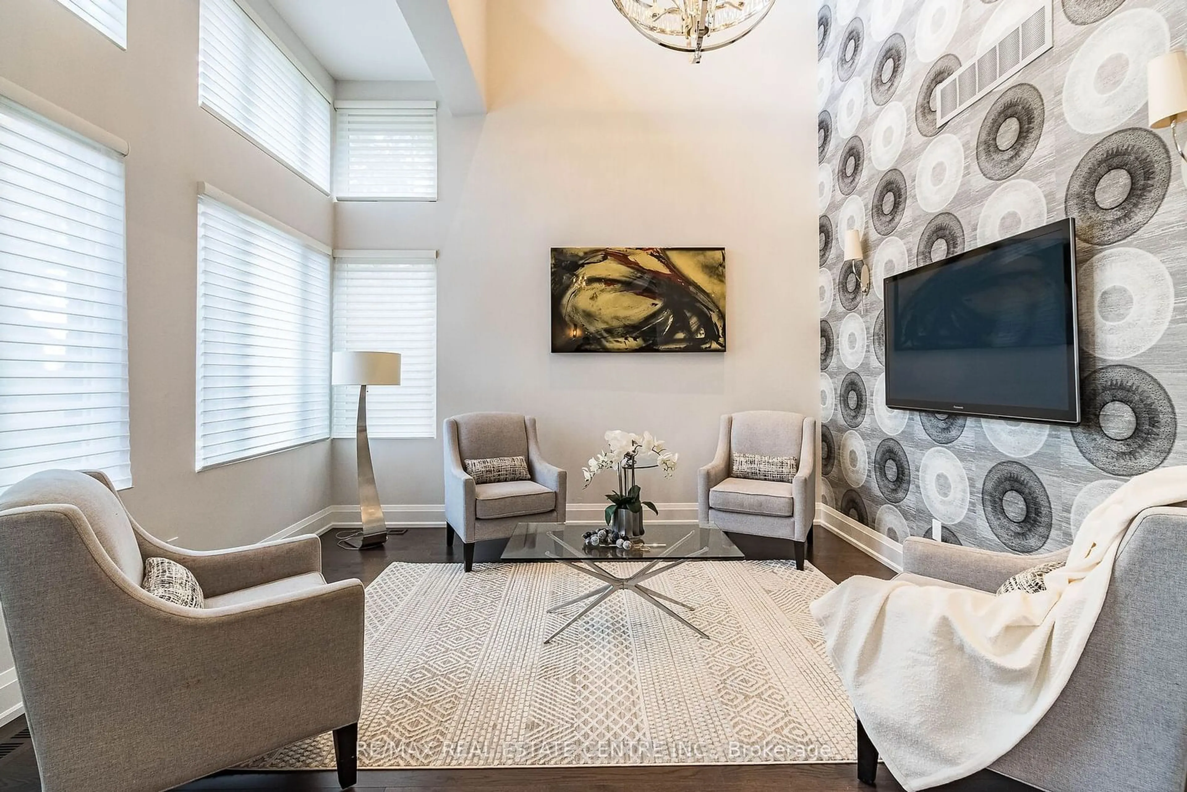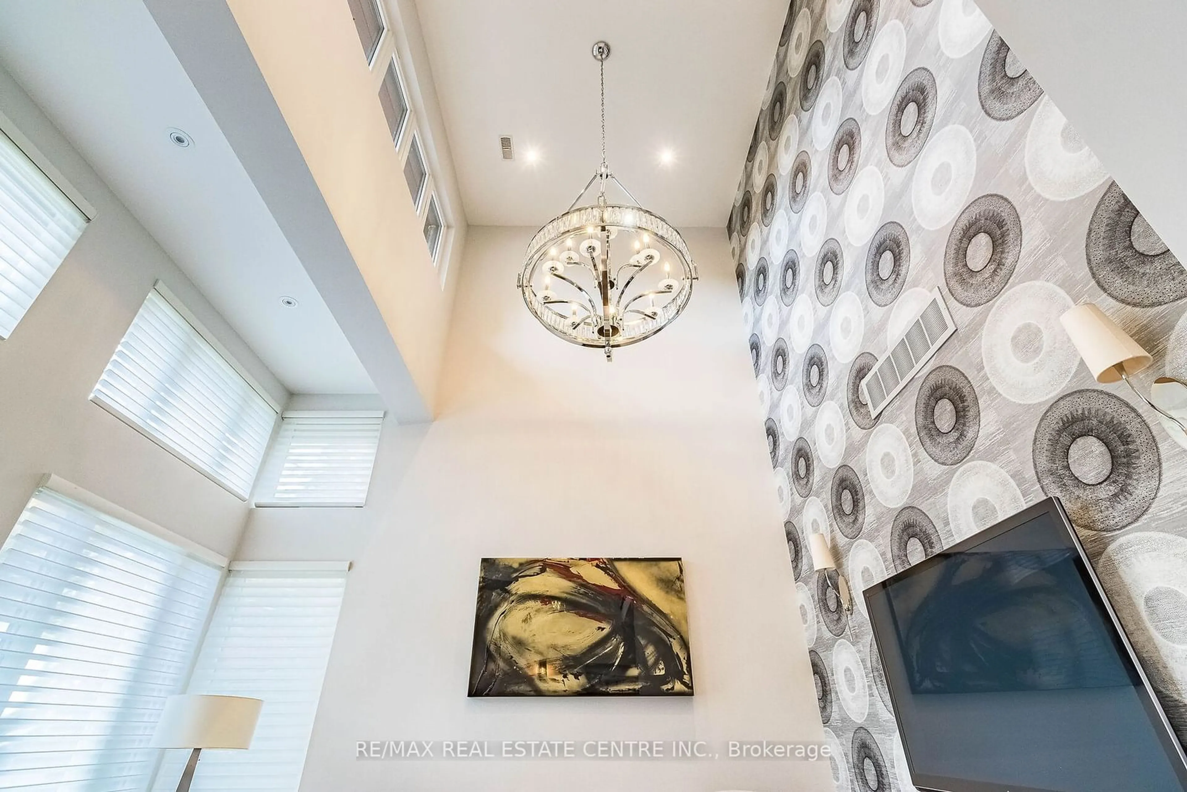76 Ben Machree Dr, Mississauga, Ontario L5H 2S3
Contact us about this property
Highlights
Estimated ValueThis is the price Wahi expects this property to sell for.
The calculation is powered by our Instant Home Value Estimate, which uses current market and property price trends to estimate your home’s value with a 90% accuracy rate.Not available
Price/Sqft$389/sqft
Est. Mortgage$16,702/mo
Tax Amount (2024)$24,262/yr
Days On Market2 days
Description
Beautifully Presented ,Custom Build, Sleek & Chic Arch Masterpiece Set On Lake Ontario. Located in The Heart Of Cranberry Cove In Most Desirable" Port Credit" Enjoy The Lifestyle This Home Offers. Steps To Waterfront, Marina, Trails, Parks & Snug Harbour. No Detail O/Looked. Approx 7,100 Sf Of Liv Spc. Soaring Ceils & Towering Wind. Zen Insp Clean Lines. Stunning 2 Storey Liv Room & Brkfst Rm, Main Flr Library & Mudrm. Hotel-Like Mster Bedrm W/7-Pc Ens & W/I Closet.L/L W/ State Of The Art Theatre,14' Wet Bar, Rec Rm & Bedrm. Stunning Rftop Terr W/Lake & City Views.Entertainers Dream Backyard Oasis W/Outdr Living Rm, Salt Water Swimming Pl, 10' Island W/ B/I Bbq, Terraces & Lush Gardens.A Dream Setting! Property features 2 furnaces, Steam shower (downstairs bathroom), Rooftop balcony overlooking the lake (with outdoor Speakers on Control4 system), 4 underground access points in backyard for outdoor speakers, Home gym with rubber flooring and mirrored wall, Upgraded garage (floor coating, shelving, racking, etc), Pergola - built in LED lighting and LED floor lighting, Home movie theater with projector and screen - integrated on Control4 system.
Upcoming Open House
Property Details
Interior
Features
Main Floor
Dining
4.56 x 4.61Formal Rm / Hardwood Floor / Built-In Speakers
Library
3.09 x 4.04Hardwood Floor / Pot Lights / Built-In Speakers
Kitchen
4.29 x 4.51Centre Island / Stainless Steel Appl / Backsplash
Breakfast
4.57 x 4.11Cathedral Ceiling / B/I Desk / W/O To Terrace
Exterior
Features
Parking
Garage spaces 2
Garage type Built-In
Other parking spaces 4
Total parking spaces 6
Property History
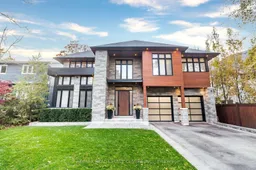 40
40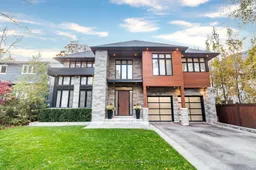
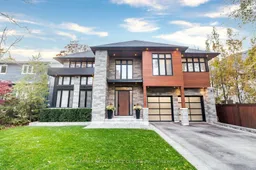
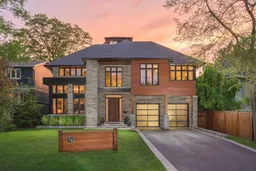
Get up to 1% cashback when you buy your dream home with Wahi Cashback

A new way to buy a home that puts cash back in your pocket.
- Our in-house Realtors do more deals and bring that negotiating power into your corner
- We leverage technology to get you more insights, move faster and simplify the process
- Our digital business model means we pass the savings onto you, with up to 1% cashback on the purchase of your home
