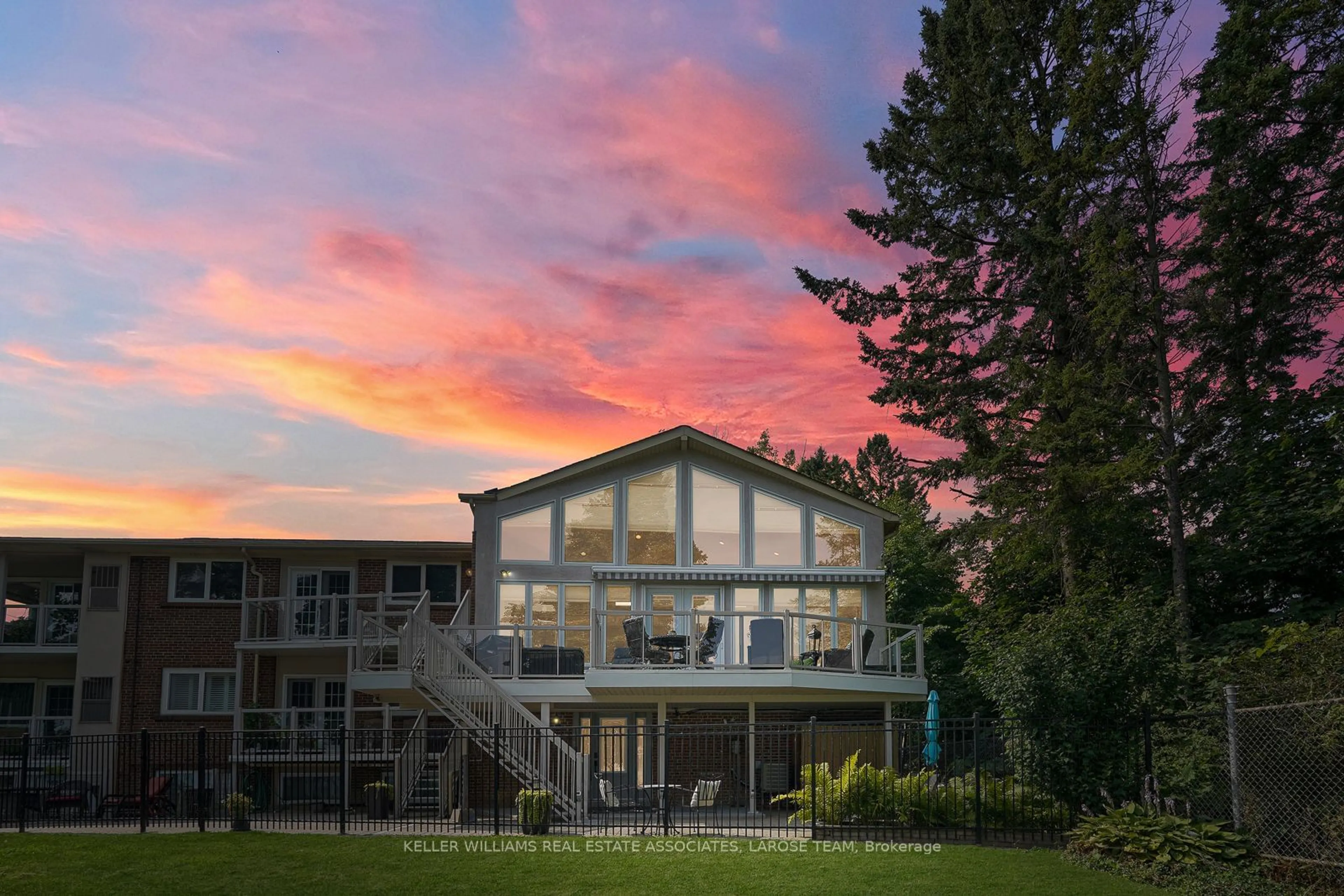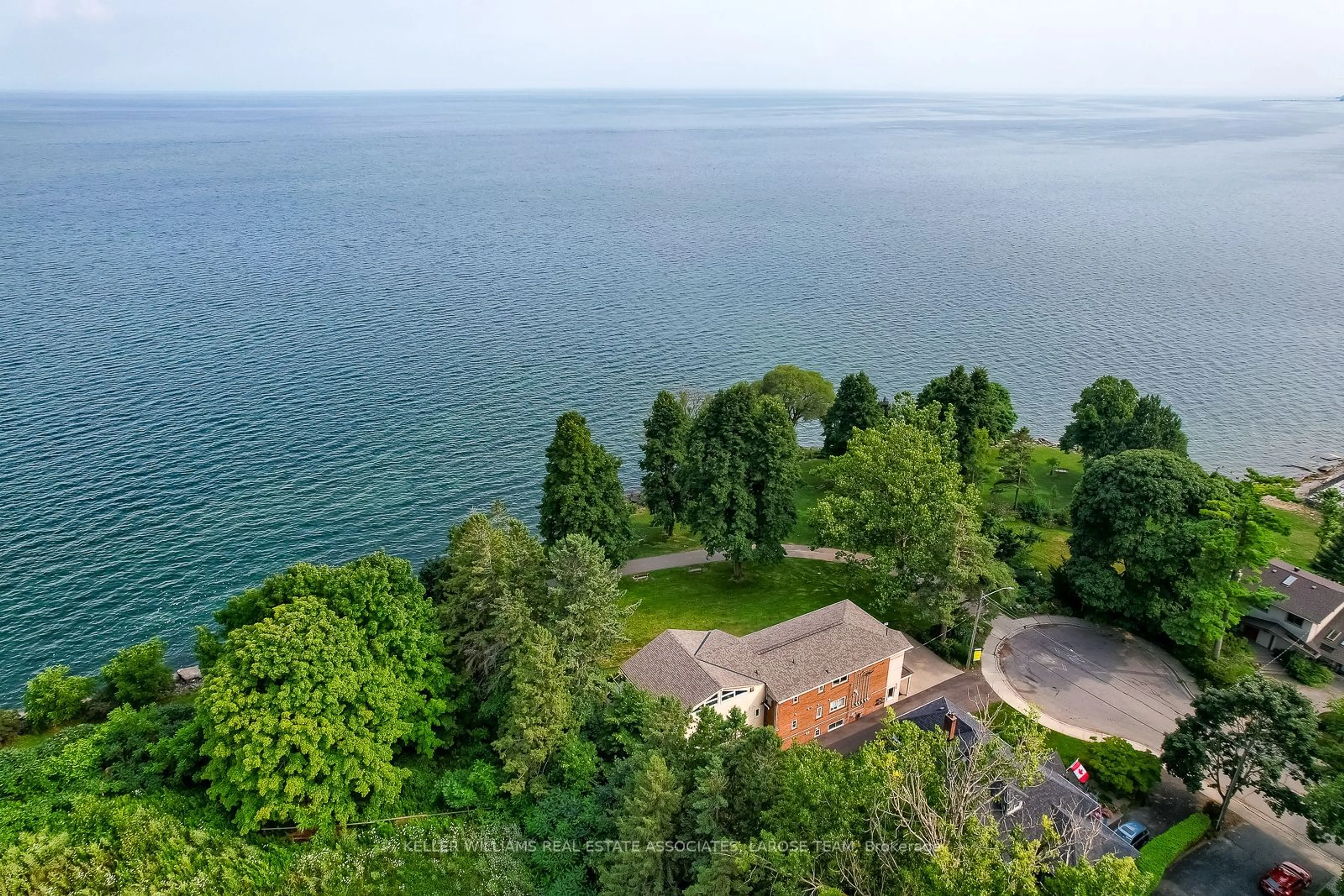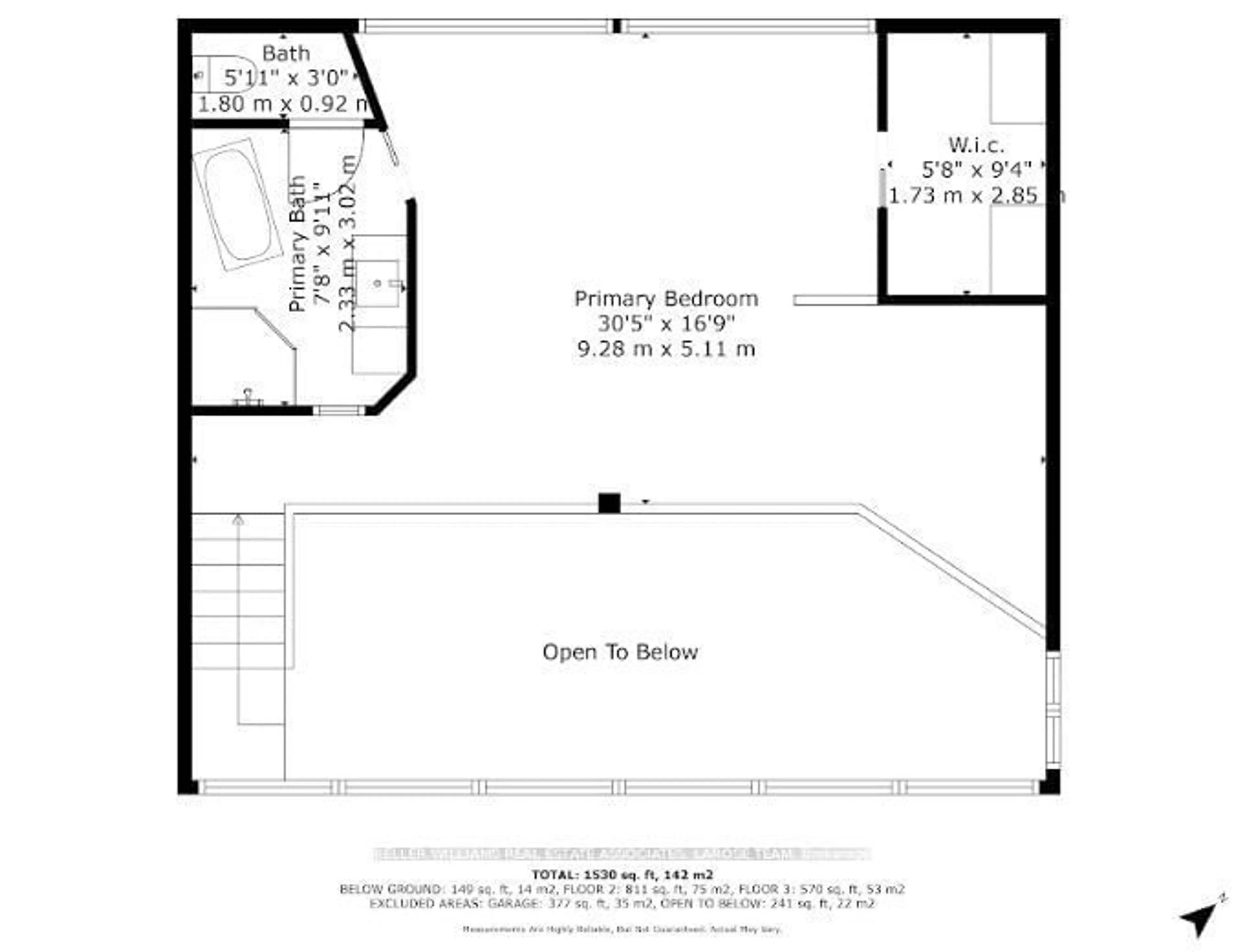75 Maple Ave #4, Mississauga, Ontario L5H 2R7
Contact us about this property
Highlights
Estimated ValueThis is the price Wahi expects this property to sell for.
The calculation is powered by our Instant Home Value Estimate, which uses current market and property price trends to estimate your home’s value with a 90% accuracy rate.Not available
Price/Sqft$1,070/sqft
Est. Mortgage$6,863/mo
Maintenance fees$720/mo
Tax Amount (2024)$6,800/yr
Days On Market28 days
Description
Stunning 'Cottage Setting In The City' With Gorgeous Unobstructed Lake Views! Welcome To #4- 75 Maple Ave. South, A Rarely Offered And Exceptional 2 Bedroom- 2 Bathroom Waterfront Condo Townhome In Port Credit Village! This Immaculate Home Is The Largest Of Four Units In This Unique Boutique Building And Is The Epitome Of Lakeside Living. As Soon As You Step Inside, You're Met With Quality Craftsmanship & Modern Touches Throughout With An Incredibly Warm & Serene Feel. Enjoy Floor To Ceiling Windows Allowing For An Abundance Of Natural Light, Convenient Double Car Garage With Direct Access Into Home, An Open Concept Living & Dining Room With A Walkout To The Expansive Terrace, A Spacious Kitchen With Quartz Counters, A Breakfast Bar & Recently Refinished Cabinetry. Walk Up To The Third Floor Primary Bedroom- A Beautiful And Airy Loft Space With A Walk-In Closet, Sitting Area/Reading Nook & 4 Piece Ensuite With A Soaker Tub & Glass Shower. Enjoy The Sunrise Over Lake Ontario Each Morning From Your Own Private Oasis! This Is Truly A Lifestyle Purchase- Live In An Idyllic Cottage Setting In The Heart Of Port Credit Where You Can Relax By The Water, Enjoy Outdoor Activities & Have Excellent Walkability To The Community's Amenities!
Property Details
Interior
Features
2nd Floor
Living
7.87 x 4.06W/O To Balcony / Cathedral Ceiling / Overlook Water
Dining
7.87 x 4.06W/O To Balcony / Combined W/Living / Overlook Water
Kitchen
4.22 x 3.30Hardwood Floor / Quartz Counter / Breakfast Bar
Br
3.86 x 3.35Large Window / Pot Lights / Closet
Exterior
Features
Parking
Garage spaces 2
Garage type Built-In
Other parking spaces 0
Total parking spaces 2
Condo Details
Amenities
Bbqs Allowed
Inclusions
Property History
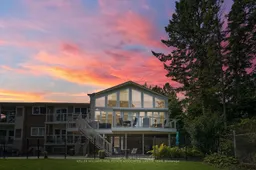 36
36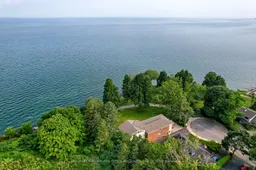 36
36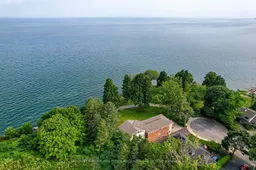 36
36Get up to 1% cashback when you buy your dream home with Wahi Cashback

A new way to buy a home that puts cash back in your pocket.
- Our in-house Realtors do more deals and bring that negotiating power into your corner
- We leverage technology to get you more insights, move faster and simplify the process
- Our digital business model means we pass the savings onto you, with up to 1% cashback on the purchase of your home
