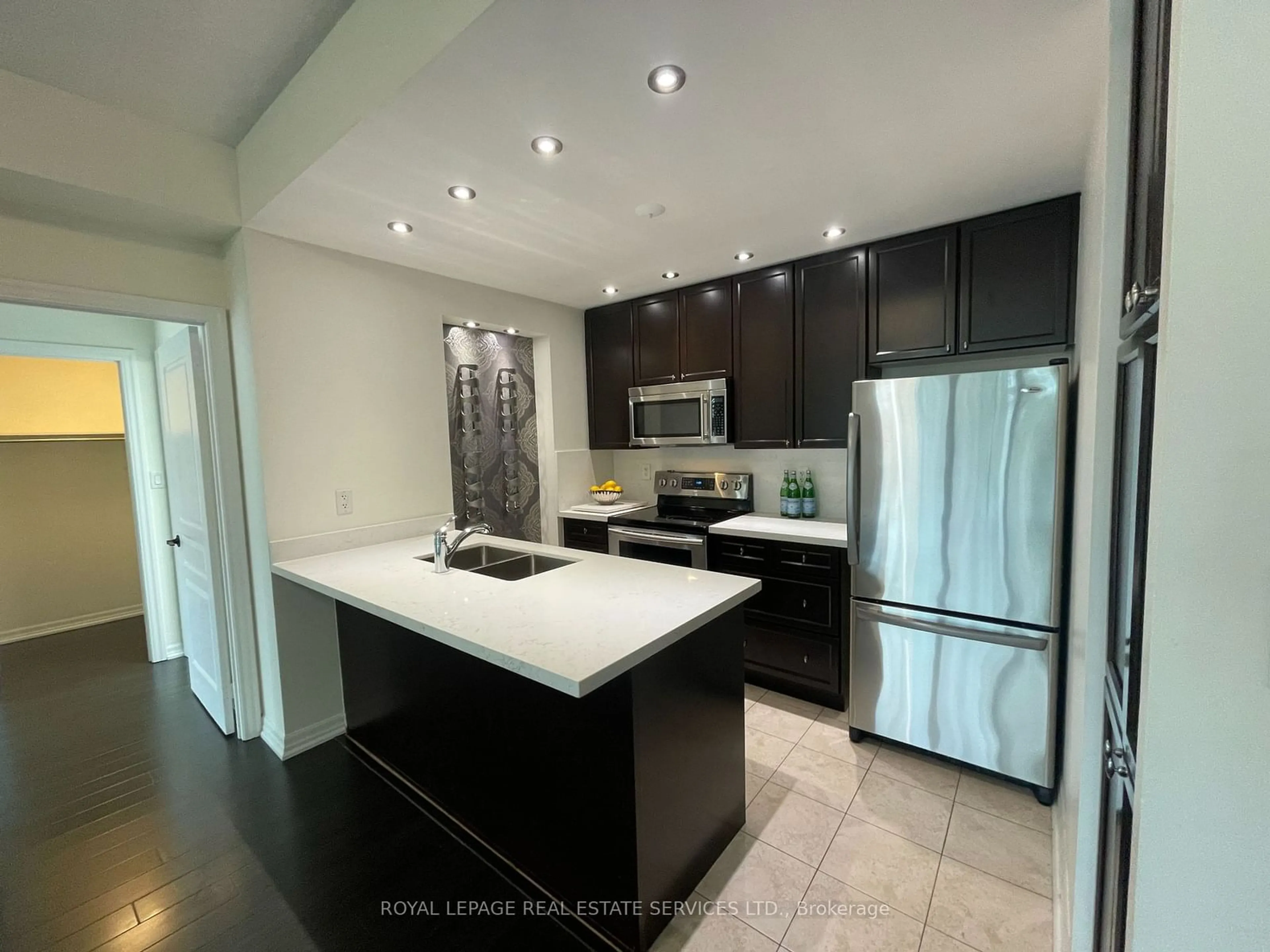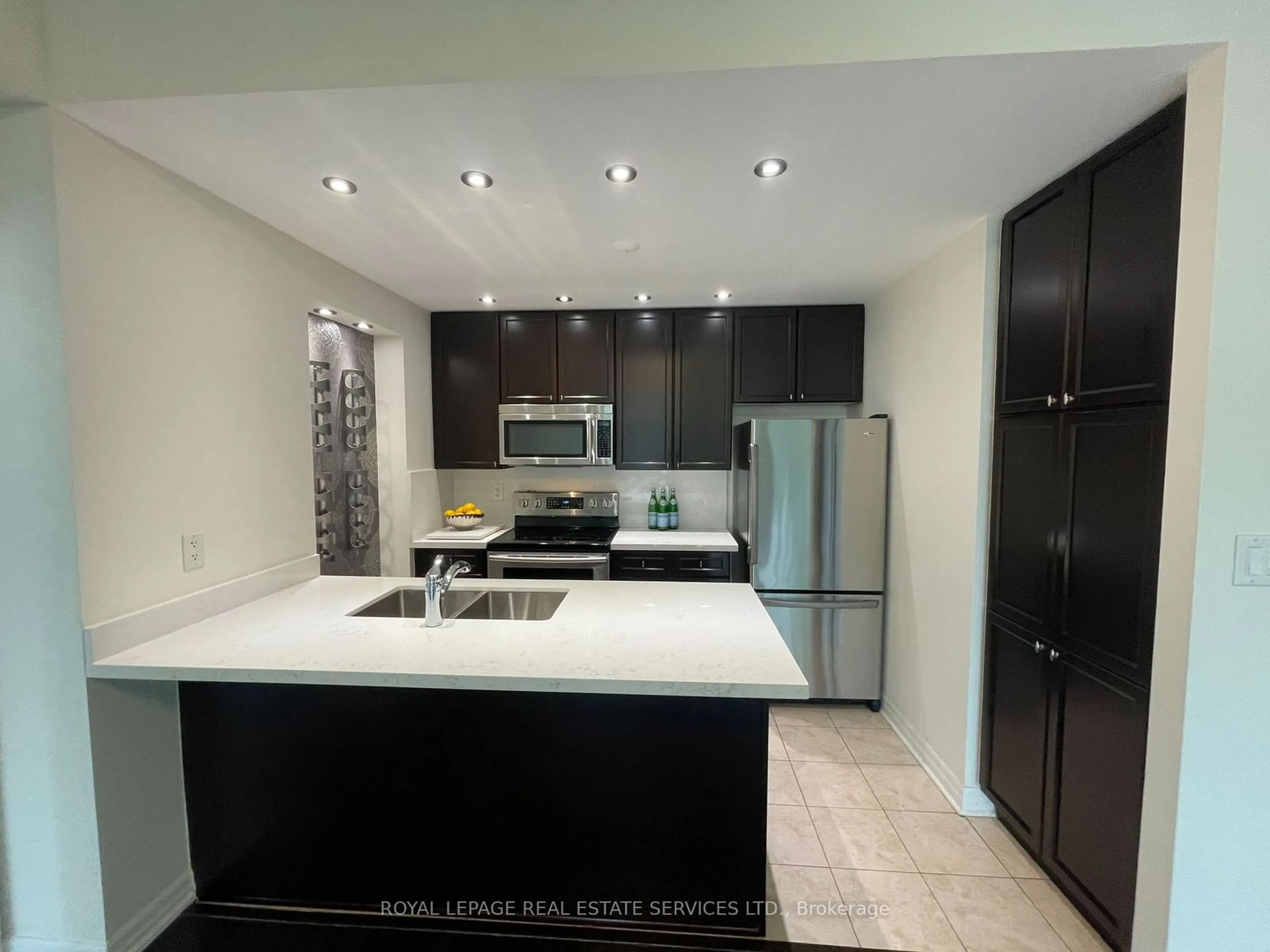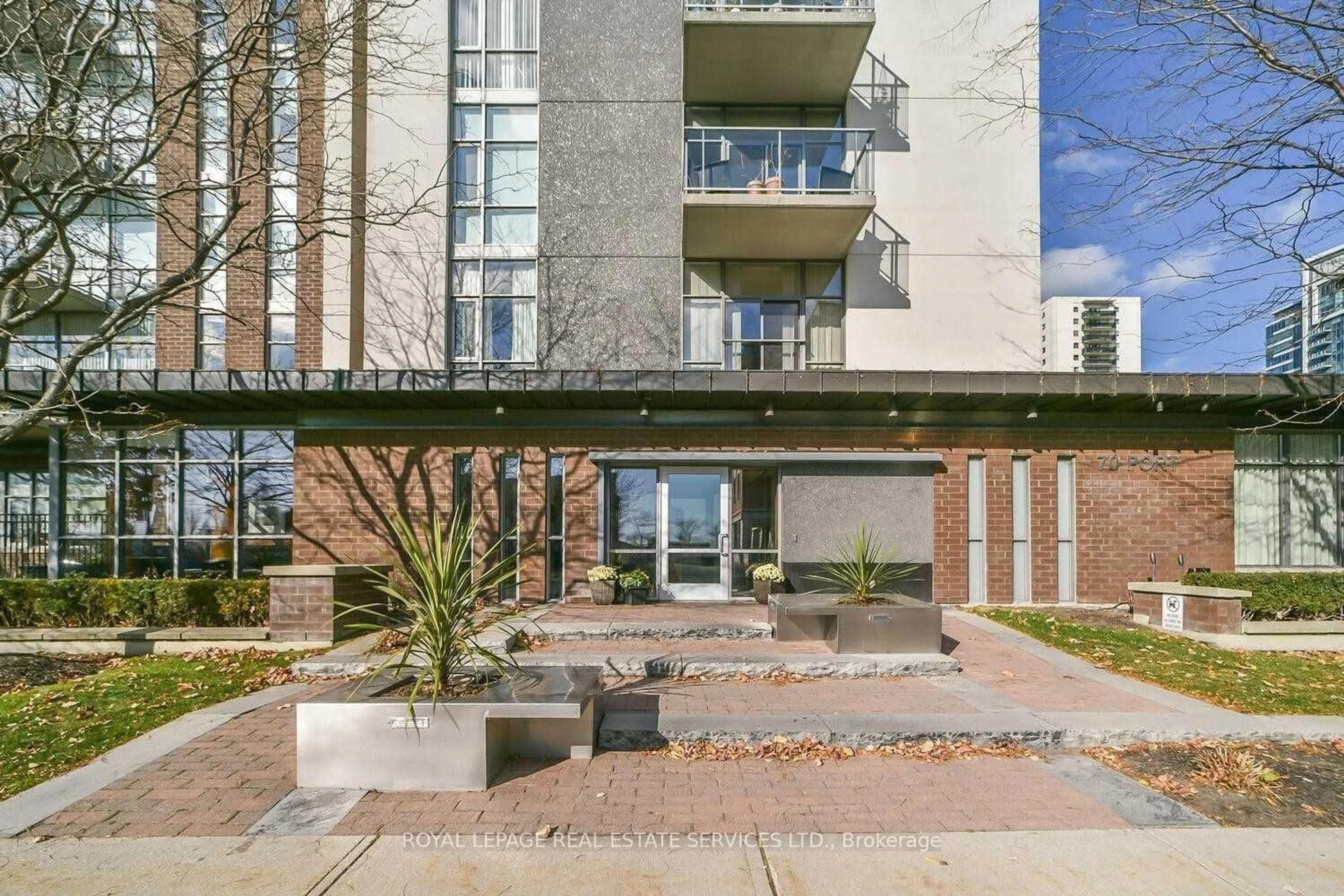70 Port St #204, Mississauga, Ontario L5G 1E8
Contact us about this property
Highlights
Estimated ValueThis is the price Wahi expects this property to sell for.
The calculation is powered by our Instant Home Value Estimate, which uses current market and property price trends to estimate your home’s value with a 90% accuracy rate.Not available
Price/Sqft$871/sqft
Est. Mortgage$4,080/mo
Maintenance fees$968/mo
Tax Amount (2024)$5,160/yr
Days On Market72 days
Description
2 bed + Den corner luxury unit. Rare 2 car parking - side by side and close to elevator! 2 full bathrooms. Functional split bedroom floor plan with updated kitchen w/Quartz counters & backsplash, deep undermount sink, new faucet, pot lights, pantry & breakfast bar. 9'ceilings, Large floor to ceiling windows with silhouette blinds in living room, newer vertical blinds in bedrooms, updated bathrooms with quartz counters. Working from home is a breeze w/this large den that can be used as a3rd bedroom. Laminate flooring throughout this spacious condo. If you are looking for a boutique-vibe then this condo is it with only 6 stories in the heart of Port Credit. Steps to the lake, marina, shops and restaurants.
Property Details
Interior
Features
Main Floor
Living
5.60 x 4.80Window Flr to Ceil / Combined W/Dining / Laminate
Dining
5.60 x 4.80Window Flr to Ceil / Combined W/Living / Laminate
Kitchen
2.80 x 2.30Pot Lights / Quartz Counter / Breakfast Bar
Prim Bdrm
3.30 x 4.20Window Flr to Ceil / W/I Closet / 5 Pc Ensuite
Exterior
Features
Parking
Garage spaces 2
Garage type Underground
Other parking spaces 0
Total parking spaces 2
Condo Details
Amenities
Bbqs Allowed, Exercise Room, Party/Meeting Room, Visitor Parking
Inclusions
Property History
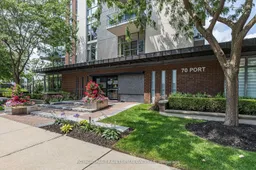 21
21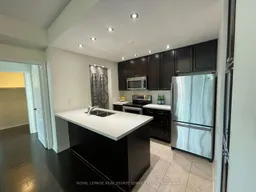 23
23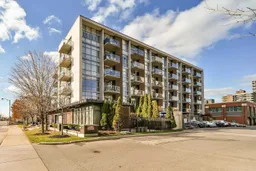 14
14Get up to 1% cashback when you buy your dream home with Wahi Cashback

A new way to buy a home that puts cash back in your pocket.
- Our in-house Realtors do more deals and bring that negotiating power into your corner
- We leverage technology to get you more insights, move faster and simplify the process
- Our digital business model means we pass the savings onto you, with up to 1% cashback on the purchase of your home
