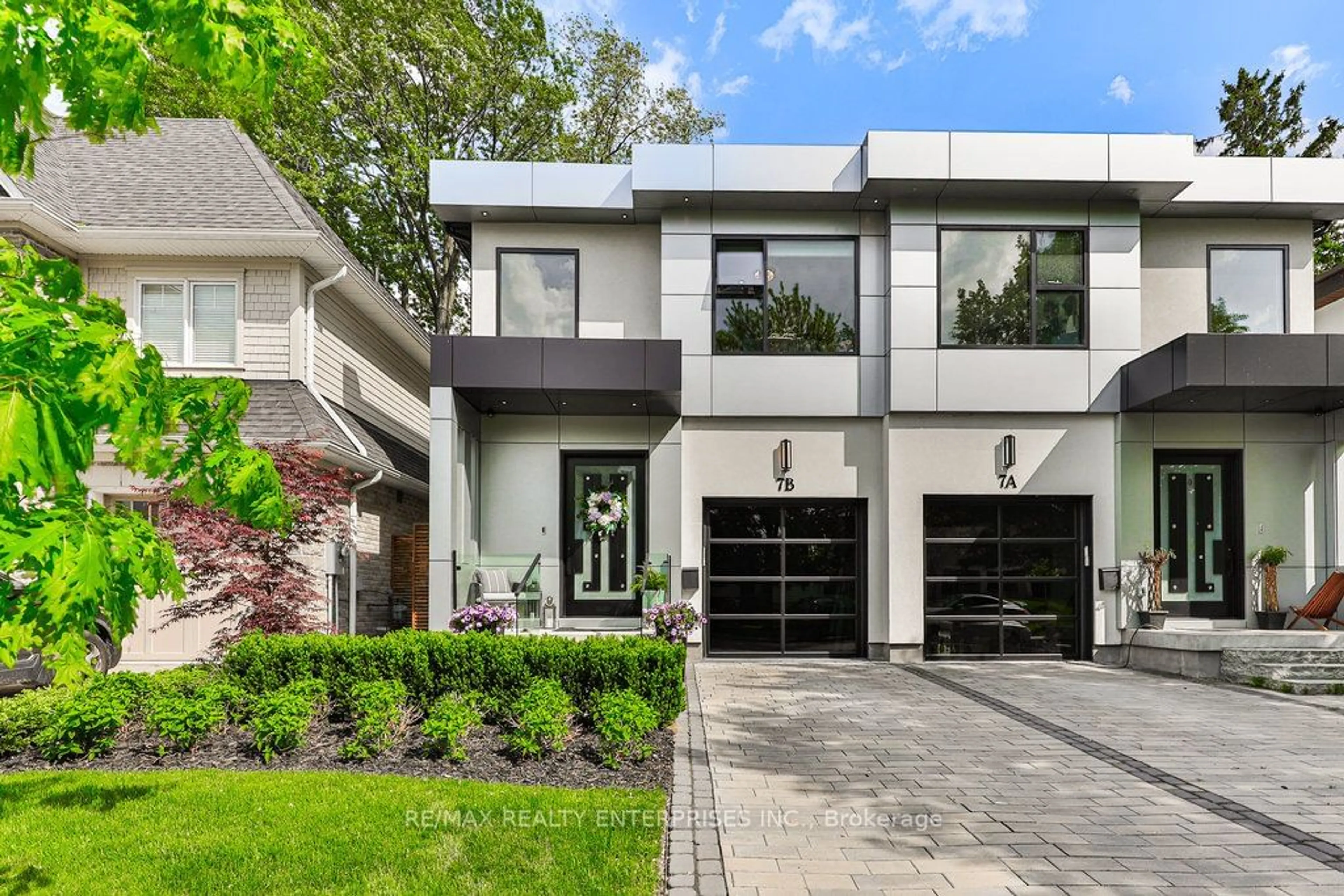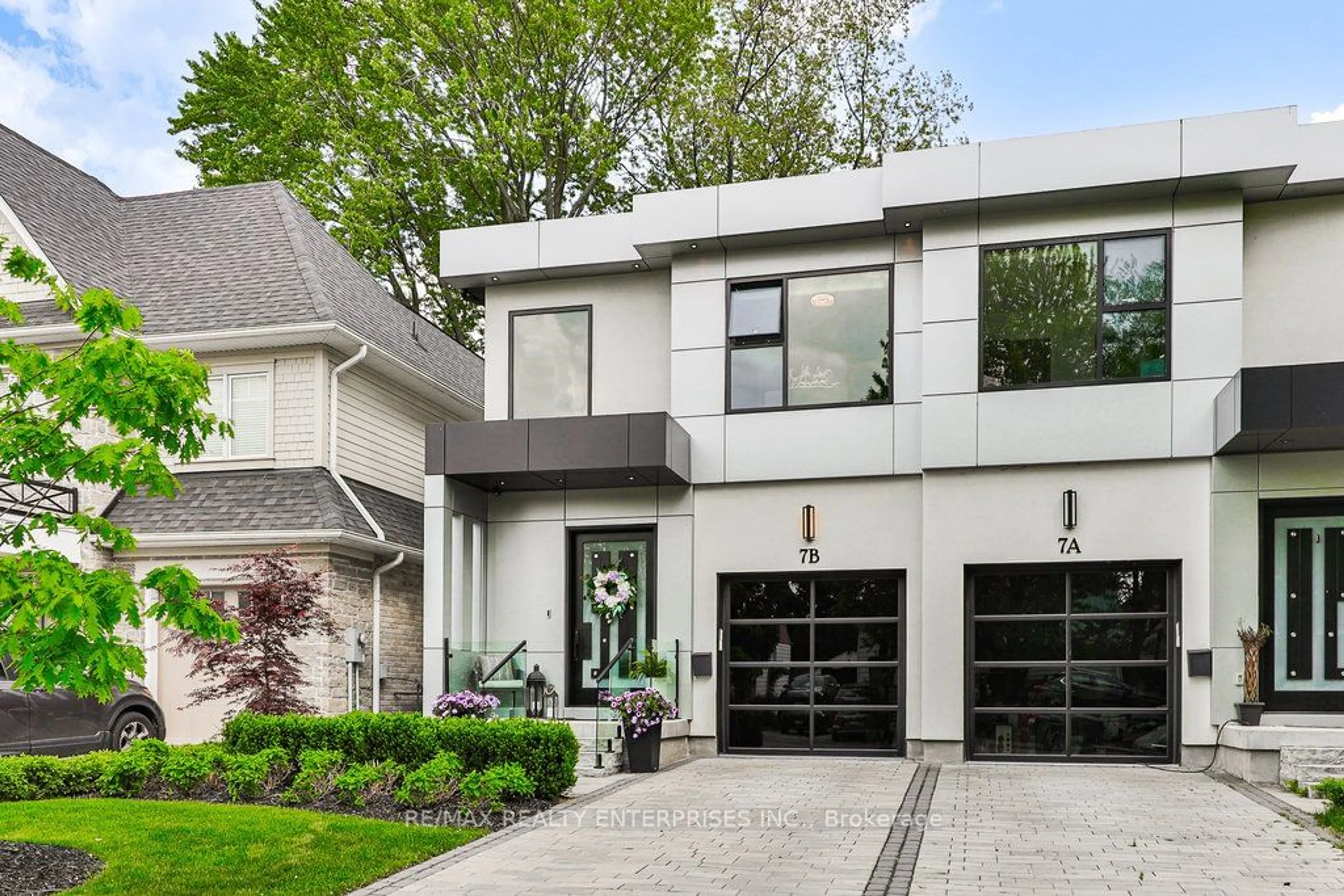7 Iroquois Ave #B, Mississauga, Ontario L5G 1M7
Contact us about this property
Highlights
Estimated ValueThis is the price Wahi expects this property to sell for.
The calculation is powered by our Instant Home Value Estimate, which uses current market and property price trends to estimate your home’s value with a 90% accuracy rate.$1,921,000*
Price/Sqft-
Days On Market72 days
Est. Mortgage$9,430/mth
Tax Amount (2024)$9,703/yr
Description
Nestled Within The Coveted Port Credit Neighbourhood, This Custom-Built Semi-Detached Residence Spans Approximately 3,071 Sqft And Is A Modern Architectural Masterpiece Boasting 4 Spacious Bedrooms And 4 Bathrooms. Residents Enjoy Easy Access To Top-Rated Schools, Lush Parks, And Premier Recreational Facilities Such As The Mississauga Golf & Country Club And Port Credit Harbour Marina. The Area Offers A Perfect Blend Of Urban Convenience And Natural Beauty, With A Variety Of Shops, And Restaurants Just A Short Walk Away. The Front Yard Features A Covered Porch With A Glass-Panelled Railing, A Professionally Landscaped Garden, And An Interlocking Paver Walkway Leading To A Two-Car Driveway And A Single-Car Finished Garage. The Custom Solid Wood Front Entry Door With Glass Inserts Opens To A Foyer Adorned With A Geometric Feature Wall, Pot Lights, And A Chandelier. The Stunning Family Room Is Highlighted By An Electric Fireplace Set Within A Floor-To-Ceiling Feature Wall. Large Windows Fill The Space With Natural Light, And A Double Sliding Door Walkout Leads To A Covered Backyard Deck. The Chefs Kitchen Is A Dream Come True For Any Enthusiast. Equipped With Top-Of-The-Line Wolf And Subzero S/S Appls, Quartz Countertops And A Spacious 10x4.5 Centre Island, This Kitchen Combines Functionality And Aesthetics. Custom Built-In Shelving And Storage Maximize Space And Add To The Kitchens Appeal. The Spacious Primary Bedroom Boasts A Walk-In Closet With Custom Built-Ins And A Spa-Like 5-Piece Ensuite. Indulge In The Double Sink Vanity With Built-In LED Mirrors, A Deep Soaker Tub, And A Walk-In Glass Shower With A Rainfall Shower Head, Creating A Sanctuary For Relaxation. The Lower Level Extends The Living Space With A Versatile Recreation Room, A 3-Piece Bathroom, And A Custom-Finished Cantina. Practicality Meets Style With Modern Appliances And Built-In Storage Solutions In The Laundry Closet.The Backyard Is An Entertainers Paradise, Featuring A Covered Outdoor Deck
Property Details
Interior
Features
2nd Floor
Br
3.08 x 3.13Double Closet / Window / Hardwood Floor
Prim Bdrm
4.59 x 4.355 Pc Ensuite / W/I Closet / Hardwood Floor
Br
3.61 x 3.22Double Closet / Window / Hardwood Floor
Br
3.18 x 3.14Double Closet / Window / Hardwood Floor
Exterior
Features
Parking
Garage spaces 1
Garage type Built-In
Other parking spaces 2
Total parking spaces 3
Property History
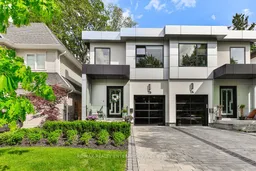 34
34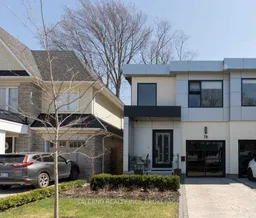 39
39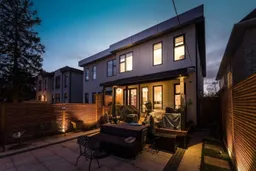 40
40Get up to 1% cashback when you buy your dream home with Wahi Cashback

A new way to buy a home that puts cash back in your pocket.
- Our in-house Realtors do more deals and bring that negotiating power into your corner
- We leverage technology to get you more insights, move faster and simplify the process
- Our digital business model means we pass the savings onto you, with up to 1% cashback on the purchase of your home
