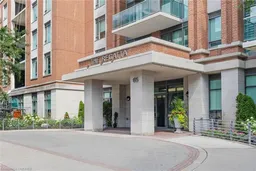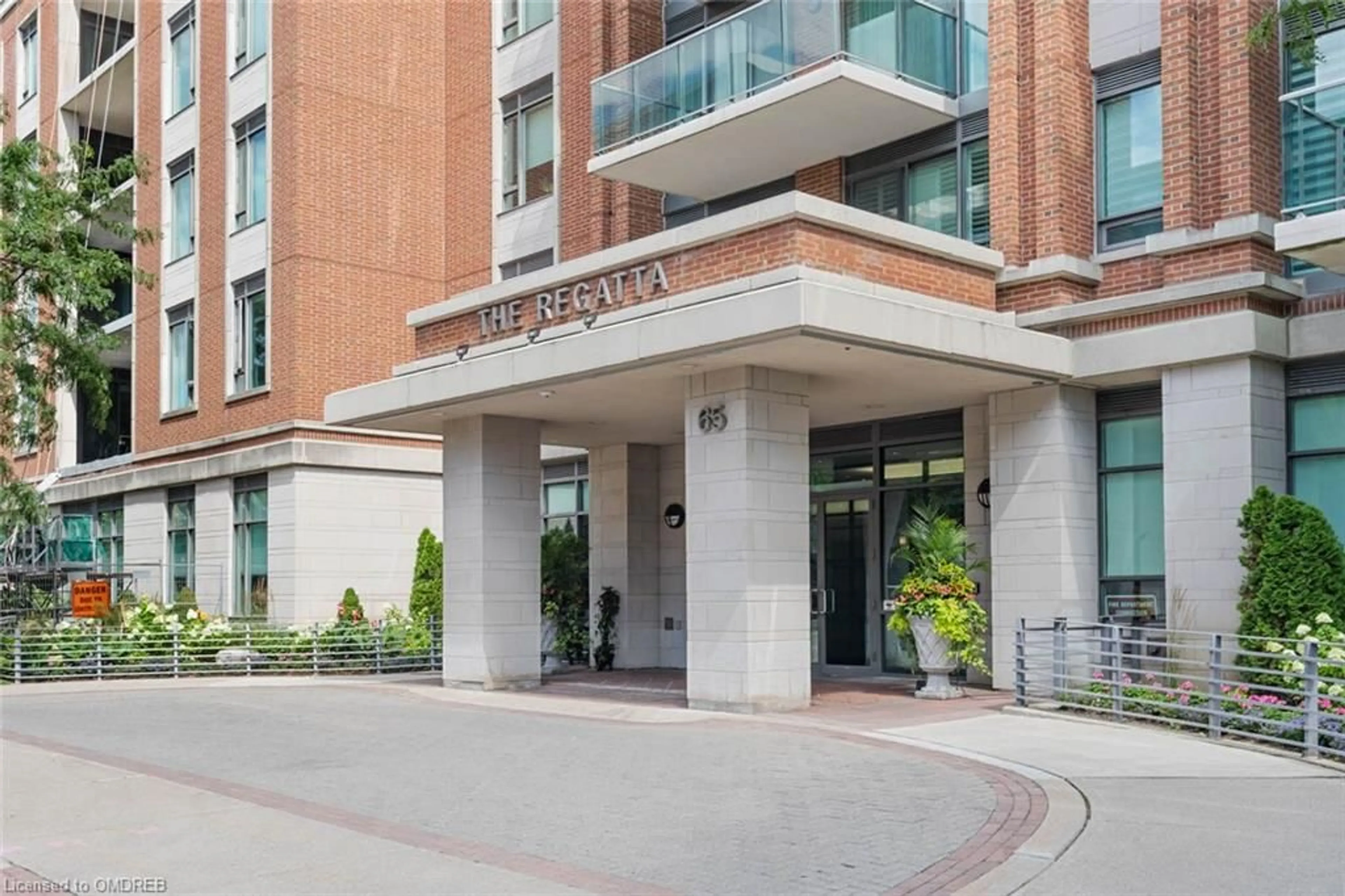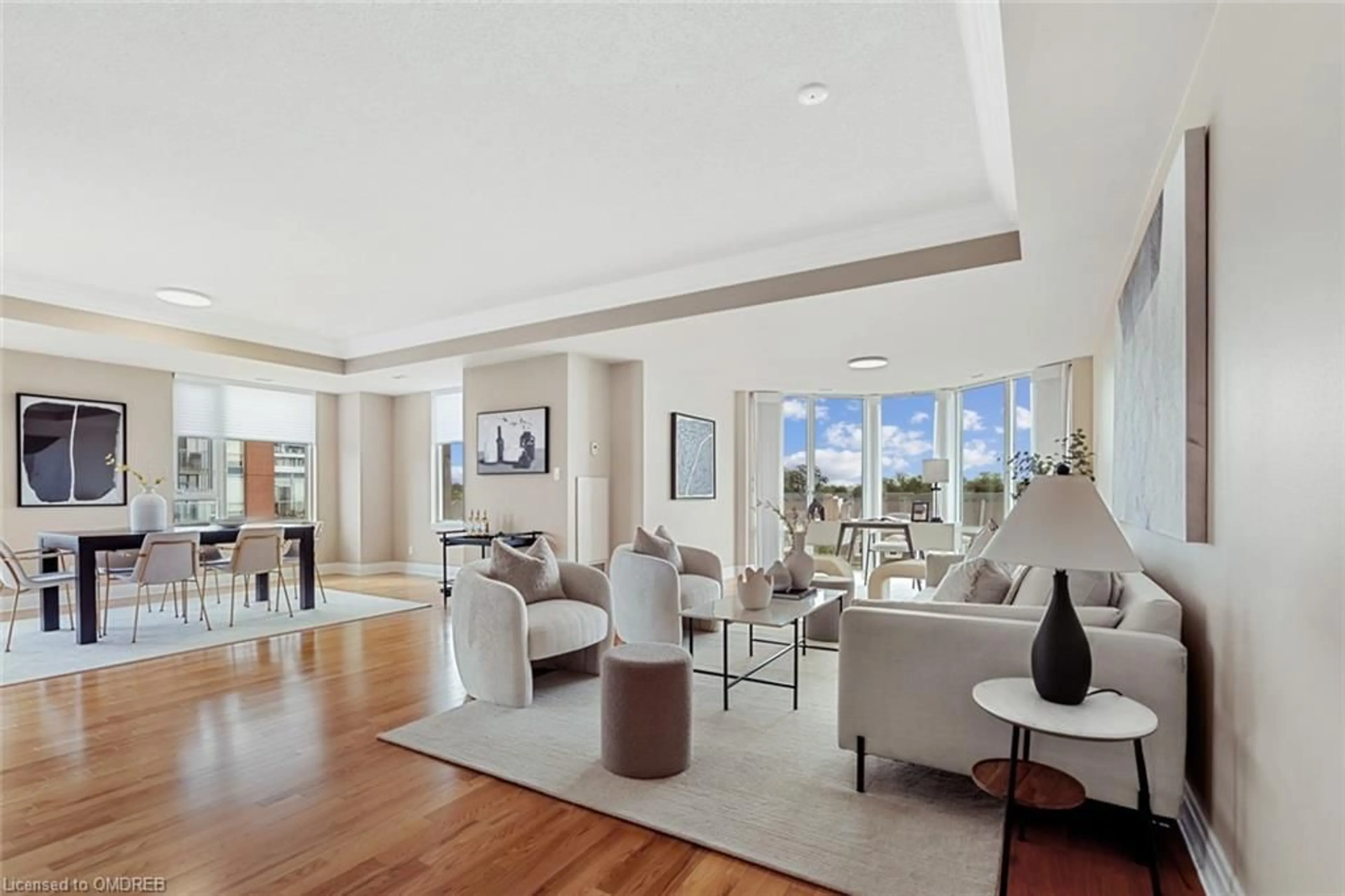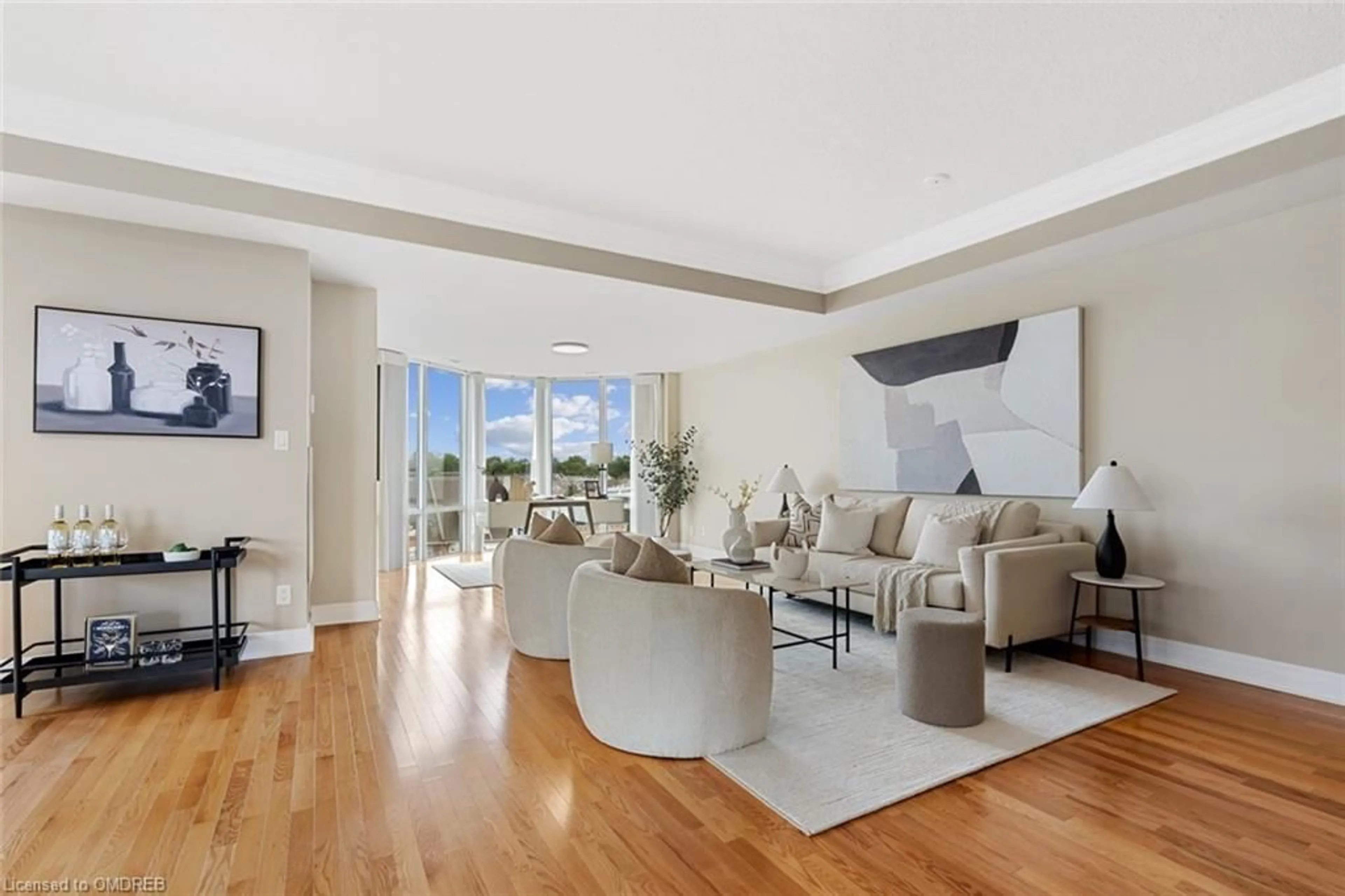65 Port St #512, Mississauga, Ontario L5G 4V3
Contact us about this property
Highlights
Estimated ValueThis is the price Wahi expects this property to sell for.
The calculation is powered by our Instant Home Value Estimate, which uses current market and property price trends to estimate your home’s value with a 90% accuracy rate.$2,036,000*
Price/Sqft$790/sqft
Days On Market1 day
Est. Mortgage$7,301/mth
Maintenance fees$1728/mth
Tax Amount (2024)$11,047/yr
Description
Elegant Two bed, Two bath, plus Den Suite on the 5th floor of the renowned 'The Regatta' residences in Port Credit. Built along the shores of Lake Ontario. This unit, together with its 220sq. ft. balcony, offers over 2,100 sq. ft. of luxury living space. Enjoy views of Lake Ontario from the Den through floor to ceiling windows. This corner sub-penthouse unit provides multiple walk-outs to the open balcony; hard wood floors, custom Hunter Douglas blinds throughout, electric f/p. Large eat-in kitchen with maple cabinets, granite counters with matching backsplash & stainless steel appliances. Spacious Master Bedroom with walk-in closet and custom organisers next to a huge Master Ensuite featuring spacious shower, soaker tub and double sink vanity. The second Bedroom with double closet and expansive window overlooking the balcony. Large three piece guest bathroom, and generous sized laundry room with ample storage. 2 parking spots, one spot set up for E.V. & 1 locker included! It's all about lifestyle here. Walk to The GO steps, to the harbour, shops, restaurants & entertainment. This is exceptional value, in a supreme location with unparalleled convenience. Quintessential lakeside living in the heart of Port Credit!
Property Details
Interior
Features
Main Floor
Living Room
5.33 x 5.00Dining Room
6.05 x 3.43Den
3.81 x 3.51Eat-in Kitchen
5.79 x 3.94Exterior
Features
Parking
Garage spaces 2
Garage type -
Other parking spaces 0
Total parking spaces 2
Condo Details
Amenities
BBQs Permitted, Barbecue, Elevator(s), Party Room, Parking
Inclusions
Property History
 43
43Get up to 1% cashback when you buy your dream home with Wahi Cashback

A new way to buy a home that puts cash back in your pocket.
- Our in-house Realtors do more deals and bring that negotiating power into your corner
- We leverage technology to get you more insights, move faster and simplify the process
- Our digital business model means we pass the savings onto you, with up to 1% cashback on the purchase of your home


