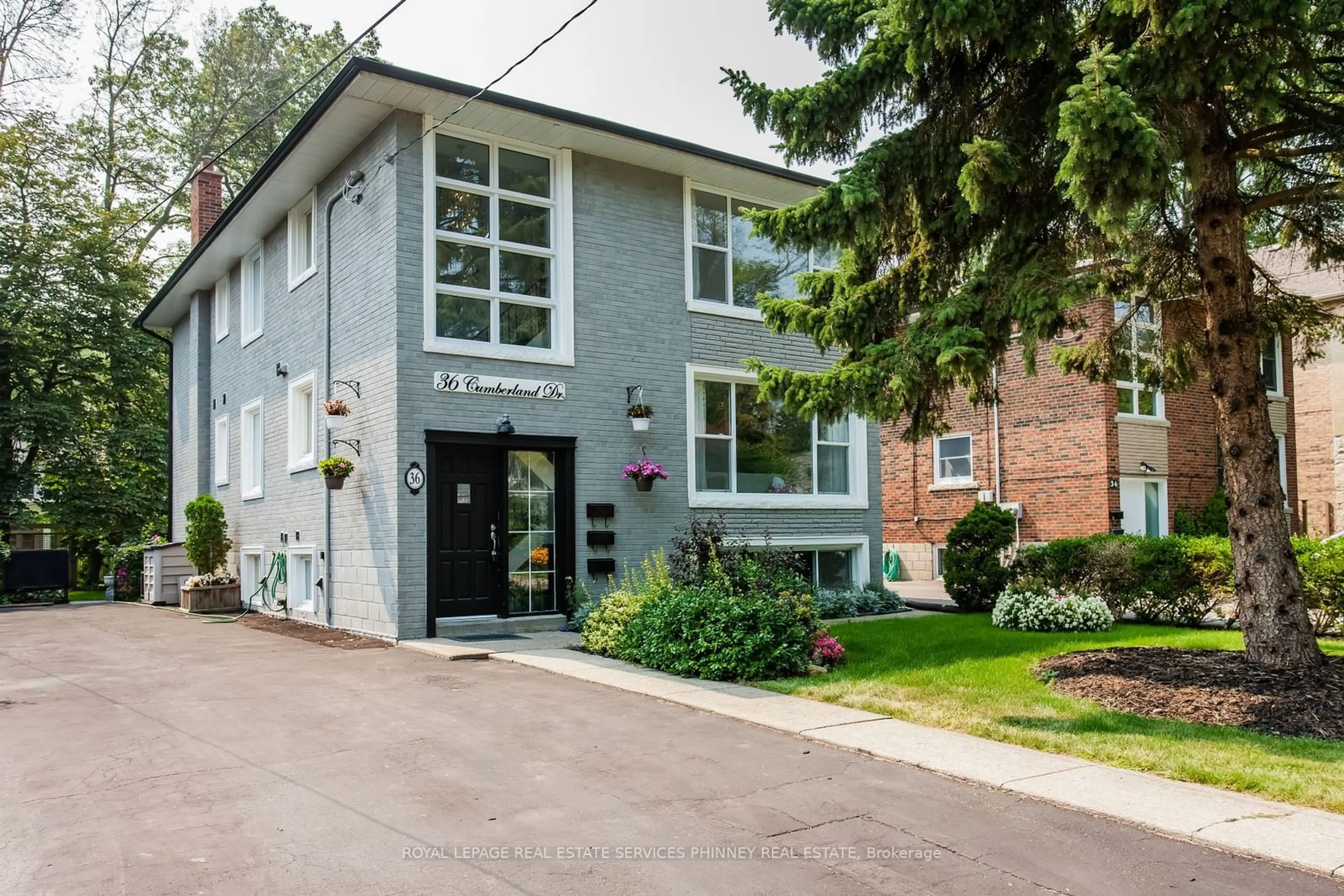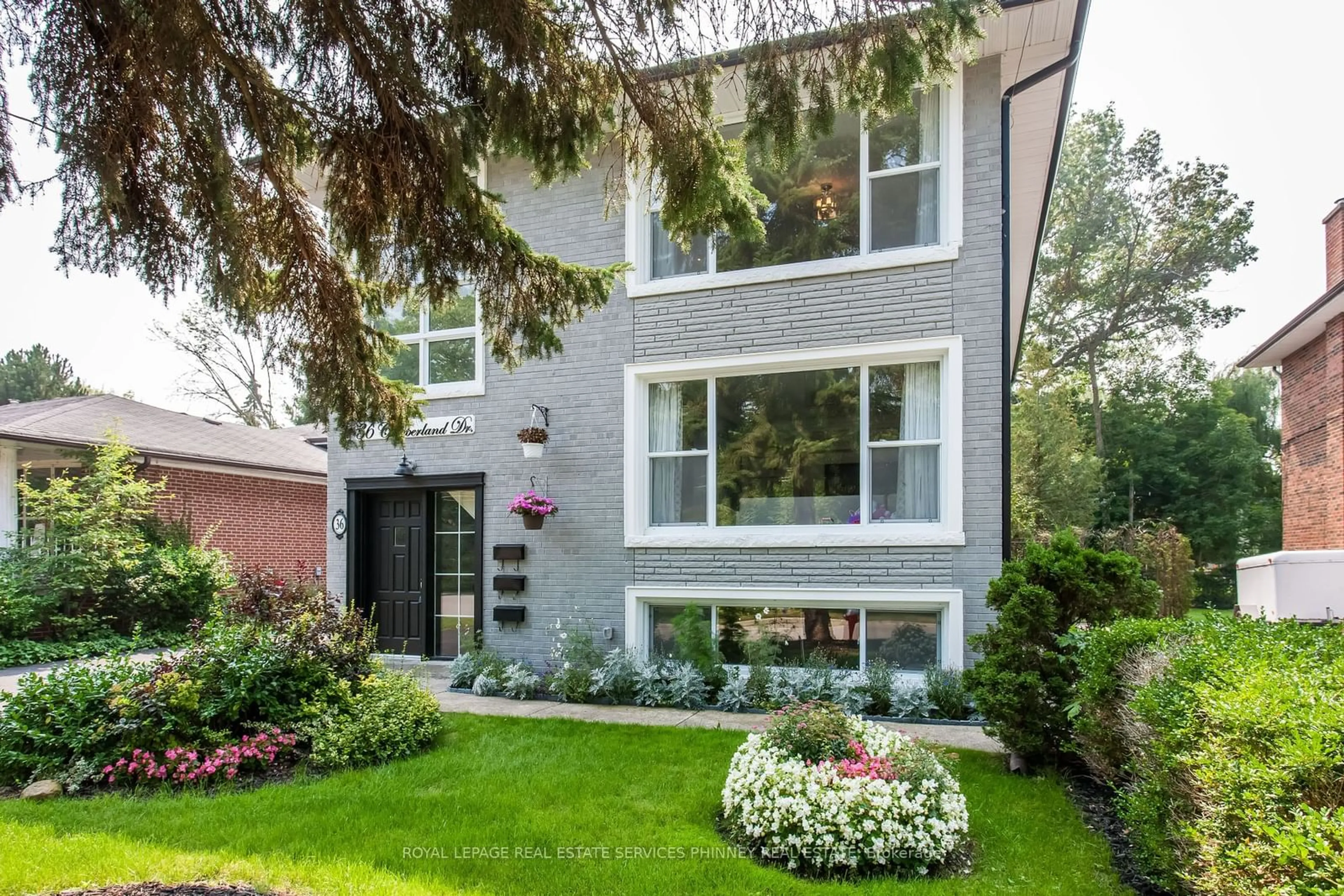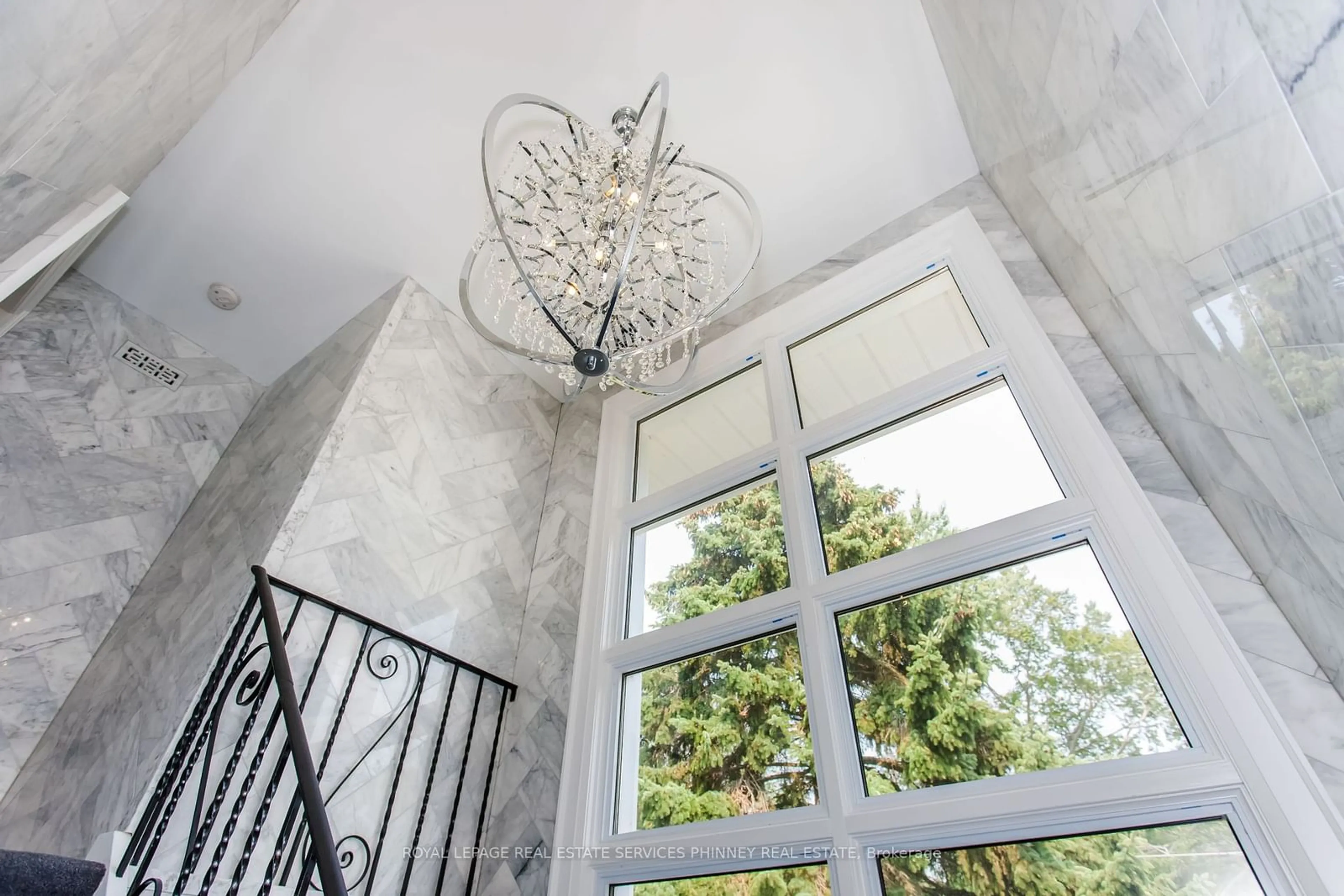36 Cumberland Dr, Mississauga, Ontario L5G 3M8
Contact us about this property
Highlights
Estimated ValueThis is the price Wahi expects this property to sell for.
The calculation is powered by our Instant Home Value Estimate, which uses current market and property price trends to estimate your home’s value with a 90% accuracy rate.Not available
Price/Sqft$825/sqft
Est. Mortgage$9,663/mo
Tax Amount (2023)$10,111/yr
Days On Market71 days
Description
Magnificent opportunity presents itself to discerning investors or multi-generational families seeking a truly opulent lifestyle. Nestled on one of Port Credits' most coveted streets, the triplex on Cumberland exudes grandeur and sophistication. No expense has been spared in beautifully renovated 4+2 bedroom residence boasting 6 lavish washrooms. Immerse yourself in the epitome of luxury as you step into the tastefully finished main and upper levels, adorned with high-end appliances including a Wolf gas range Subzero fridge on the upper level, complemented by an Electrolux fridge on main level. The modern neutral palette throughout creates an ambiance of timeless elegance, while the kitchen island, adorned with quartz counters, becomes the heart of the home. Gorgeous hardwood floors grace the living areas, basking in the radiant glow of immense natural light that bathes the spacious interiors. Primary bedrooms offer a serene sitting or study area, providing a private haven for contemplation and relaxation. The spa-like ensuites beckon with their indulgent amenities, creating a sanctuary of serenity and rejuvenation. Ultimate comfort, separate heating and cooling controls have been meticulously installed for the main/ upper levels, basement features baseboard heating.
Property Details
Interior
Features
Main Floor
Living
5.26 x 3.71O/Looks Frontyard / B/I Shelves / Hardwood Floor
Kitchen
5.46 x 3.71Centre Island / Stainless Steel Appl / Hardwood Floor
Prim Bdrm
3.70 x 2.97Combined W/Sitting / 3 Pc Ensuite / W/I Closet
2nd Br
3.73 x 2.97Window / Hardwood Floor
Exterior
Features
Parking
Garage spaces -
Garage type -
Total parking spaces 6
Property History
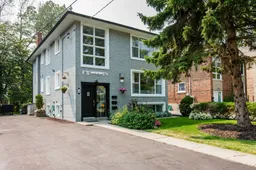 40
40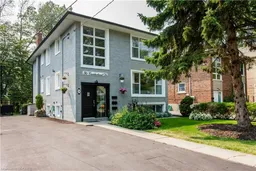 40
40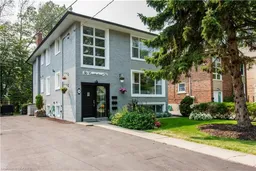 38
38Get up to 1% cashback when you buy your dream home with Wahi Cashback

A new way to buy a home that puts cash back in your pocket.
- Our in-house Realtors do more deals and bring that negotiating power into your corner
- We leverage technology to get you more insights, move faster and simplify the process
- Our digital business model means we pass the savings onto you, with up to 1% cashback on the purchase of your home
