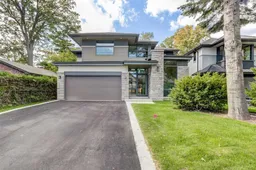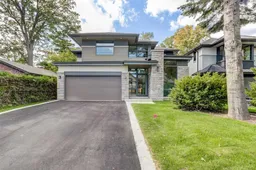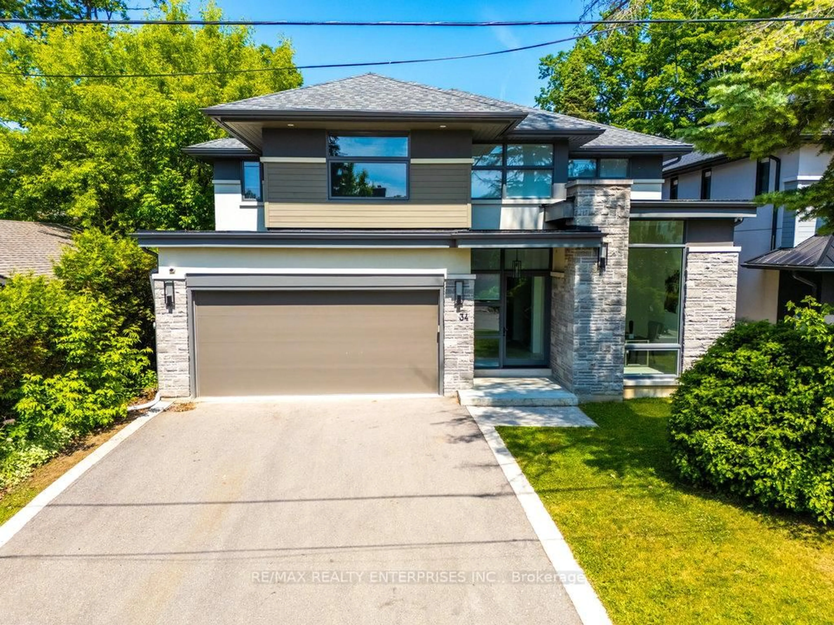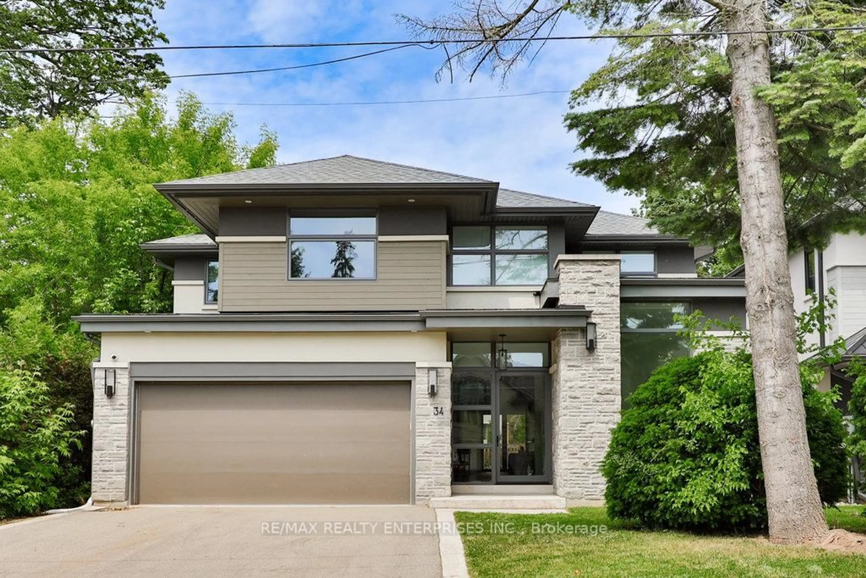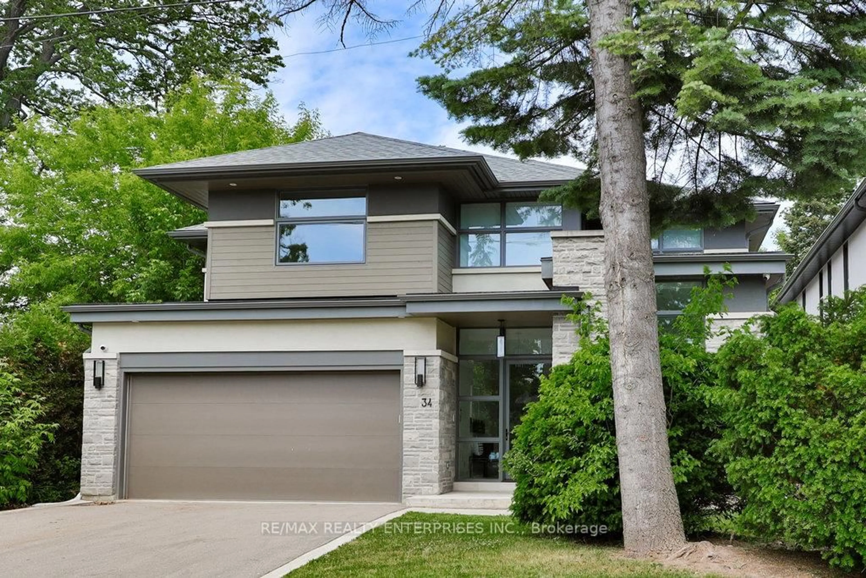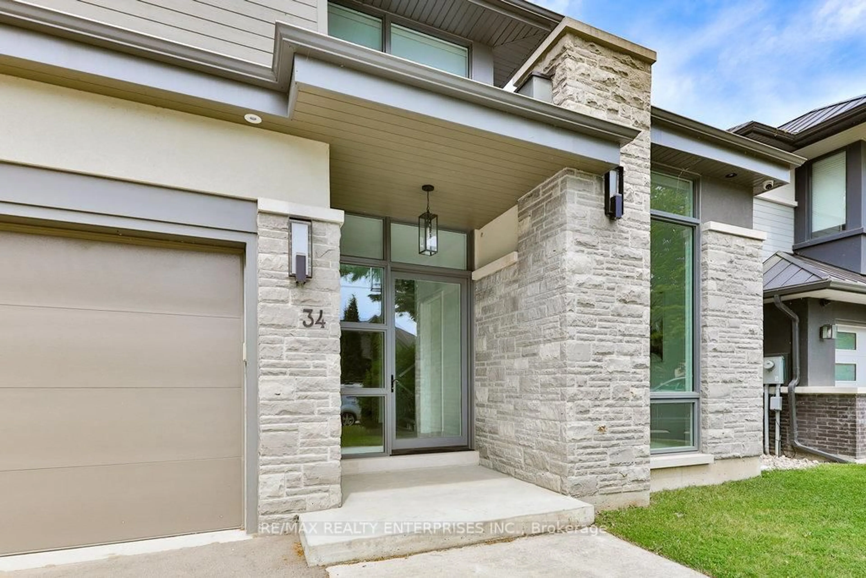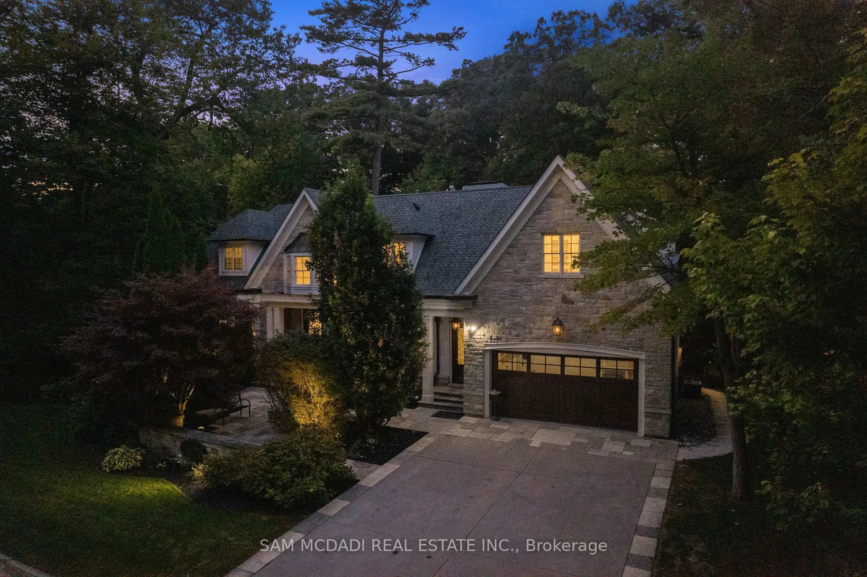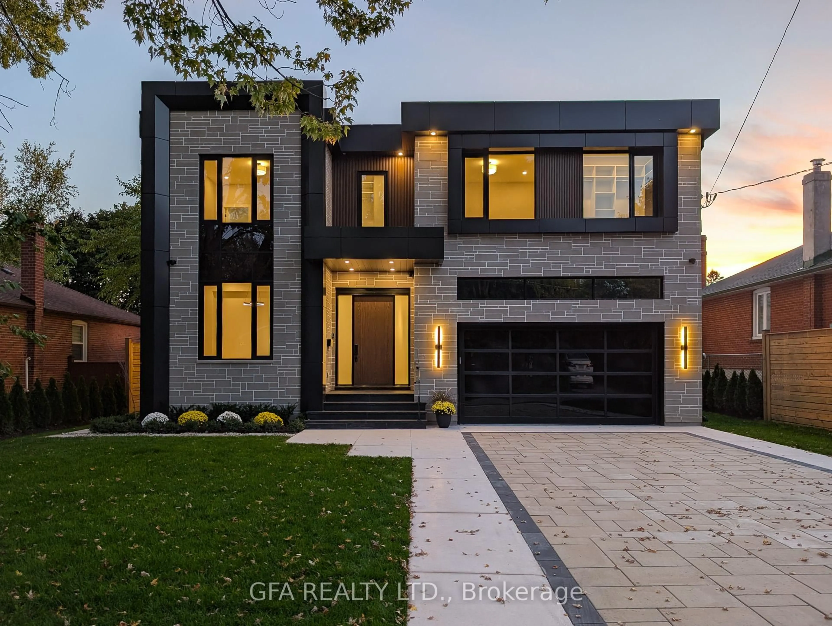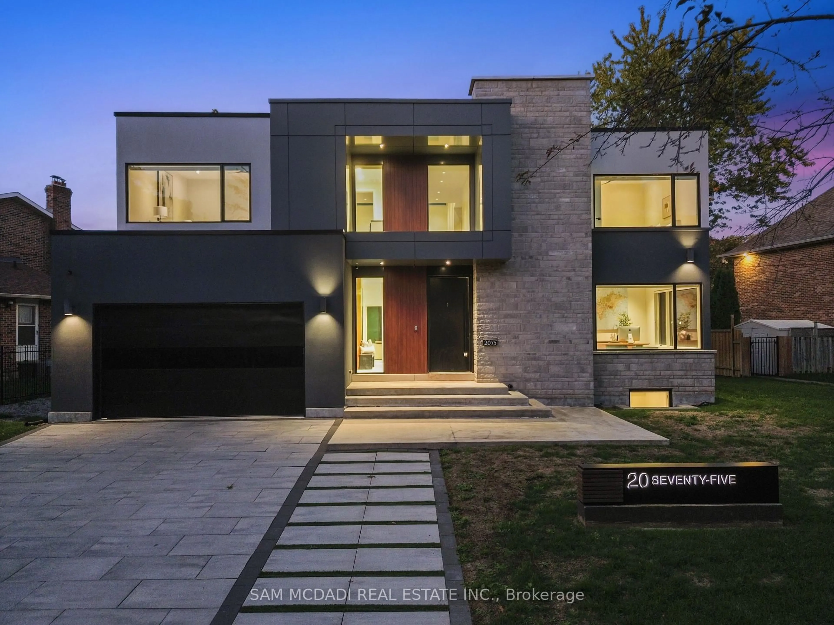34 Onaway Rd, Mississauga, Ontario L5G 1A4
Contact us about this property
Highlights
Estimated valueThis is the price Wahi expects this property to sell for.
The calculation is powered by our Instant Home Value Estimate, which uses current market and property price trends to estimate your home’s value with a 90% accuracy rate.Not available
Price/Sqft$971/sqft
Monthly cost
Open Calculator
Description
Situated In Prestigious Port Credit & Steps To The Lake, Designed By Renowned Architect David Small & Built By Profile Homes, This Custom-Built Masterpiece Offers An Extraordinary Blend Of Architectural Excellence & Luxurious Finishes. This Contemporary Home Spans Approx 5,623 Sqft. Of Total Living Space On A 50 X 150 Ft Lot, Offering 4+1 Bedrooms & 5 Baths. Perfectly Positioned Within Walking Distance To Top-Rated Schools, Lakeside Parks, The Port Credit Marina, Boutique Shops & Vibrant Dining, While Offering Access To Major Highways, GO Transit & Renowned Golf Clubs. A Striking Exterior Framed By Manicured Gardens & Mature Trees Sets A Refined Tone As You Arrive. The 4-Car Interlocked Driveway & 2-Car Garage Provide Ample Space For Family Living & Effortless Entertaining. Inside, Soaring 2-Storey Ceilings, An Abundance Of Natural Light & Carefully Curated Details Creates A Refined Yet Inviting Atmosphere. The O/C Main Level Flows Seamlessly, Anchored By A Designer Chefs Kitchen Featuring Marble Countertops & B/S, Custom White Cabinetry & Premium S/S Appls. An Oversized Centre Island W/ Bar Seating, A Sun-Filled Breakfast Nook & Adjacent Dining Area Provide The Perfect Setting For Daily Family Life Or Gatherings. The Adjoining Living Room Exudes Warmth W/ Its Marble-Clad Gas F/P & Sliding Glass Doors That Extend The Living Space Outdoors To A Pvt Backyard Retreat. A Sun-Filled Main Floor Office Offers A Serene Workspace, While The Main-Level Primary Bedroom W/ A 4-Pc Ensuite Provides Convenience. The Upper Level Offers A Harmonious Blend Of Relaxation And Functionality, Featuring A Sun-Drenched Family Room, Alongside 3 Spacious Bedrooms W/ Custom W/I Closets & Spa-Inspired Bathrooms. The Fully Finished Lower Level Expands The Living Space Further W/ An Exercise Room, Games Room, Recreation Area, 5th Bedroom & An Addnl Full Bathroom. A Fully Fenced Backyard Features A Covered Patio, Mature Trees & Lush Landscaping, Perfect For Family Gatherings & Outdoor Living.
Property Details
Interior
Features
Main Floor
Dining
2.85 x 5.71Combined W/Kitchen / Breakfast Bar / Combined W/Living
Kitchen
4.27 x 3.39Stainless Steel Appl / Combined W/Dining / Breakfast Area
Primary
3.96 x 4.88W/I Closet / 4 Pc Ensuite / Pot Lights
Living
5.18 x 7.21Fireplace / W/O To Yard / Combined W/Dining
Exterior
Features
Parking
Garage spaces 2
Garage type Built-In
Other parking spaces 6
Total parking spaces 8
Property History
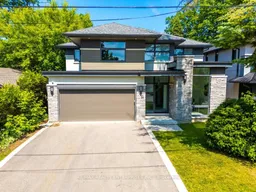 46
46