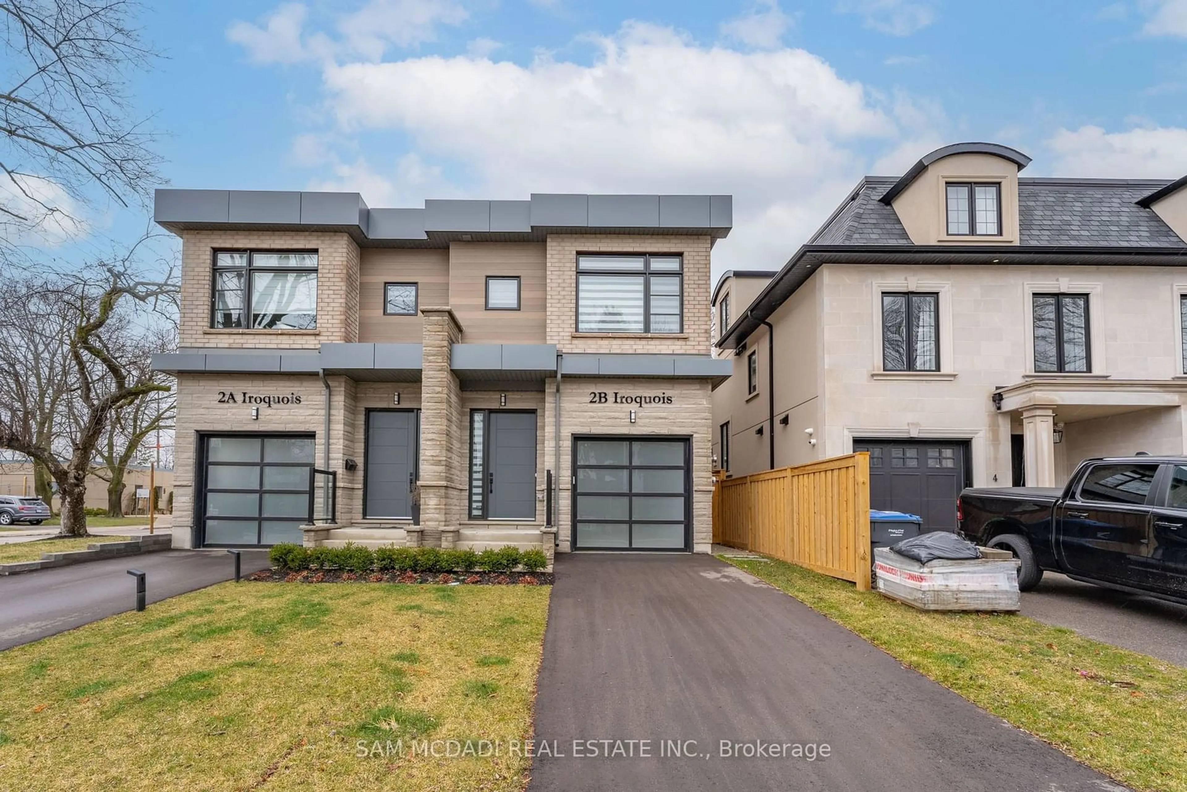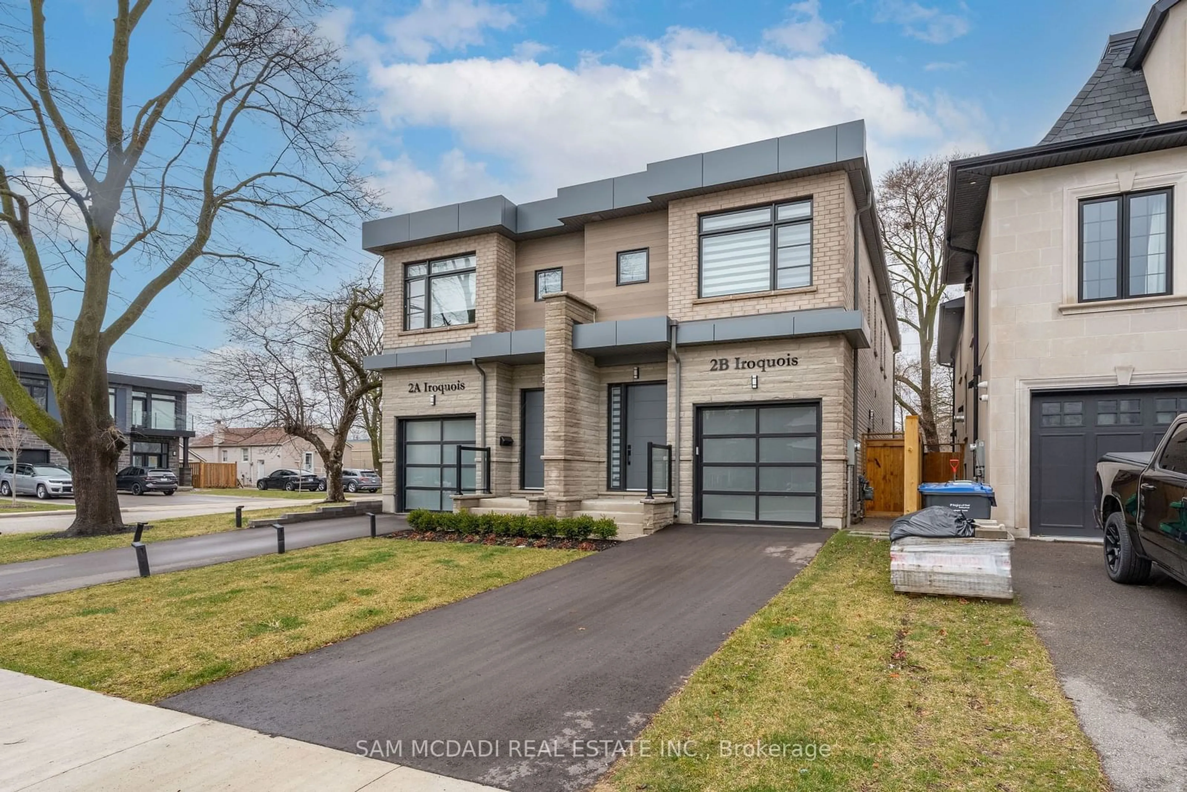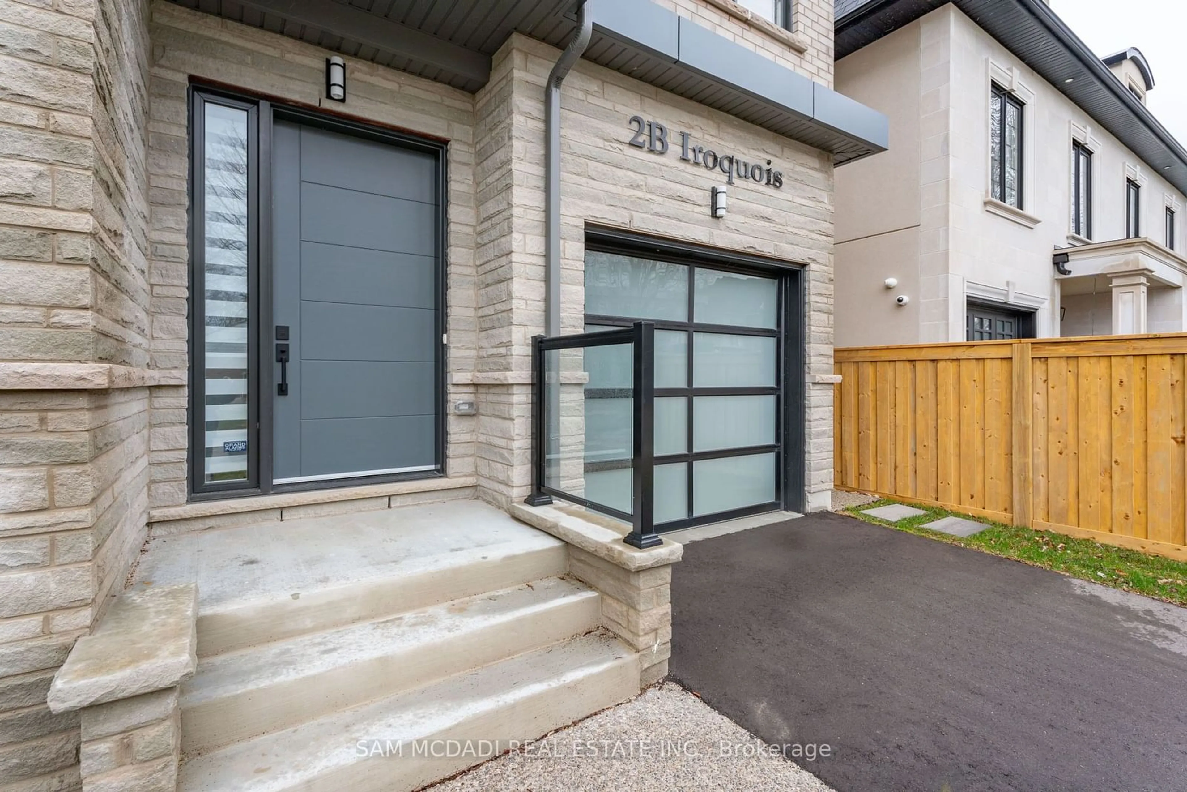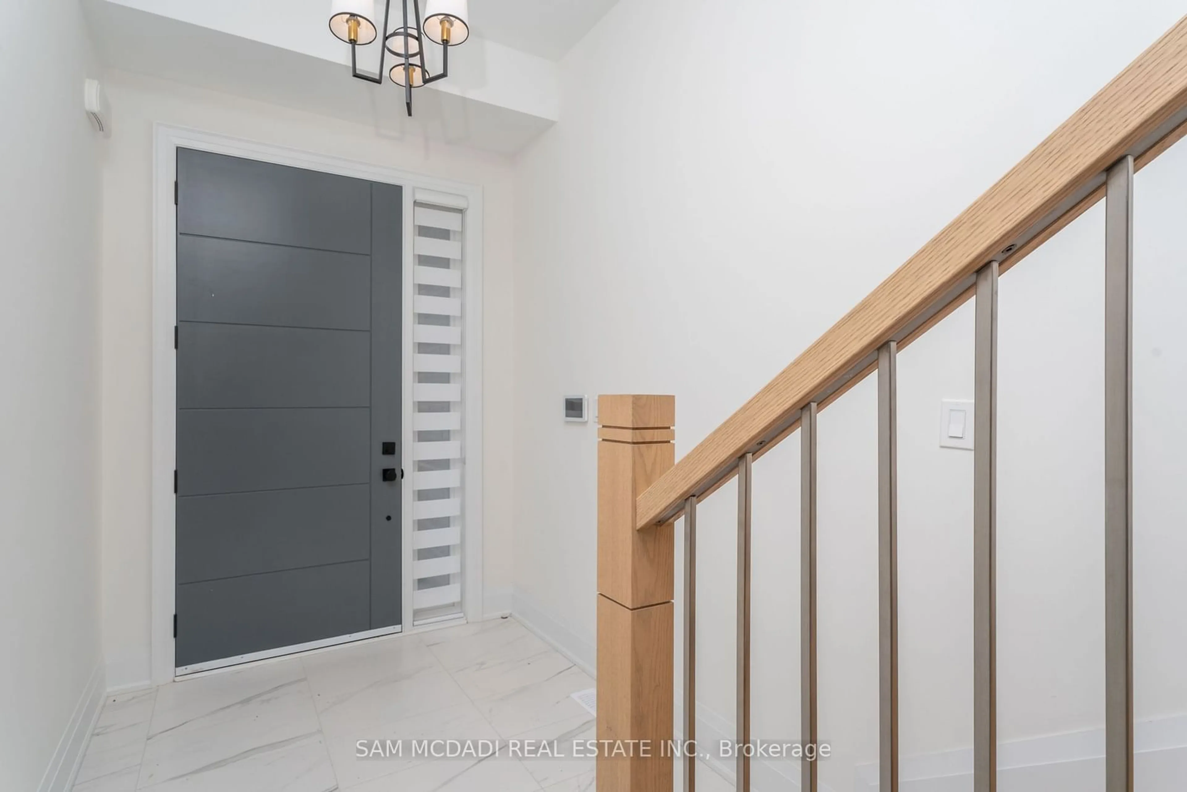2B Iroquois Ave, Mississauga, Ontario L5G 1M6
Contact us about this property
Highlights
Estimated ValueThis is the price Wahi expects this property to sell for.
The calculation is powered by our Instant Home Value Estimate, which uses current market and property price trends to estimate your home’s value with a 90% accuracy rate.Not available
Price/Sqft$1,050/sqft
Est. Mortgage$7,730/mo
Tax Amount (2024)$7,100/yr
Days On Market55 days
Description
Welcome to this exquisite newly constructed semi-detached residence nestled in the prestigious Port Credit community, steps from picturesque waterfront trails, parks and a plethora of amenities including well-established public and private schools. The modern interior boasts refined craftsmanship with 10ft ceilings, gleaming hardwood floors, expansive windows and LED pot lights throughout. At the heart of this home is where you will locate the gourmet kitchen with panoramic views of the living and dining spaces that is designed with a large centre island, stone countertops, Miele stainless steel appliances and ample cabinetry space. The lovely living room with an electric linear fireplace seamlessly transitions to the great size backyard creating an indoor/outdoor entertainment space for guests. Above is where you will locate 4 spacious bedrooms including a serene primary suite with an elegant 4-piece ensuite and walk-in closet for your most prized possessions. The balance of the bedrooms boast their own charming details with ensuites/semi-ensuites. The basement completes this home with a guest/nanny suite, a large rec room and the laundry room. This home also comes with the added assurance of Tarion warranty.
Property Details
Interior
Features
Main Floor
Kitchen
4.82 x 3.02Open Concept / Centre Island / Stainless Steel Appl
Dining
4.96 x 2.12Open Concept / Hardwood Floor
Living
4.60 x 5.14Electric Fireplace / W/O To Yard / Hardwood Floor
Exterior
Features
Parking
Garage spaces 1
Garage type Built-In
Other parking spaces 2
Total parking spaces 3
Get up to 1.5% cashback when you buy your dream home with Wahi Cashback

A new way to buy a home that puts cash back in your pocket.
- Our in-house Realtors do more deals and bring that negotiating power into your corner
- We leverage technology to get you more insights, move faster and simplify the process
- Our digital business model means we pass the savings onto you, with up to 1.5% cashback on the purchase of your home



