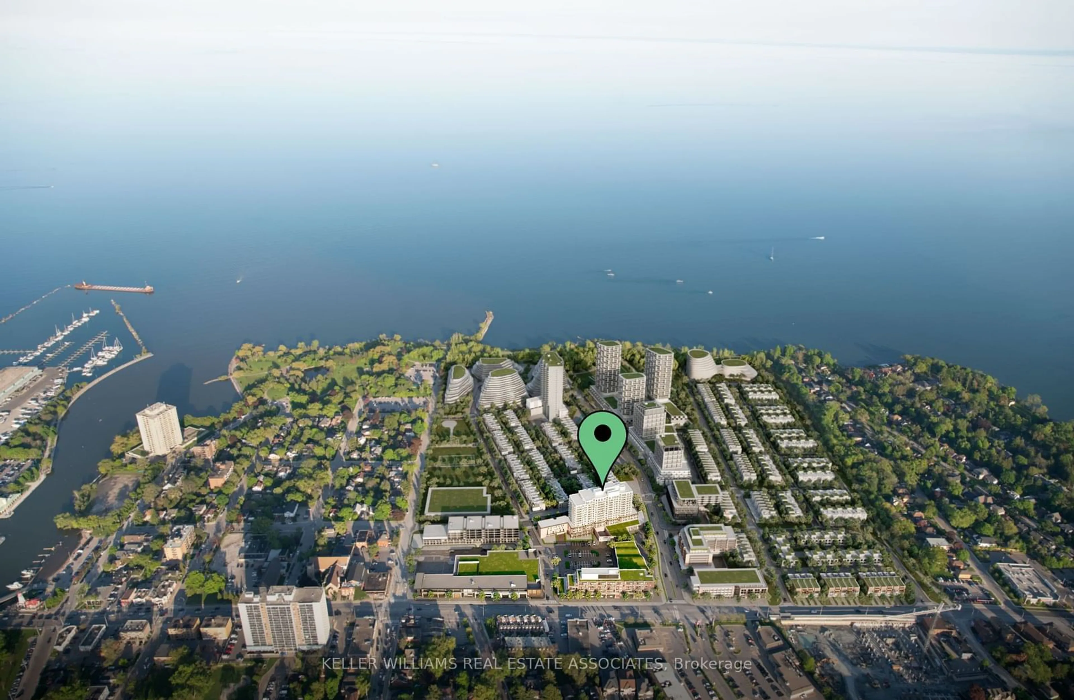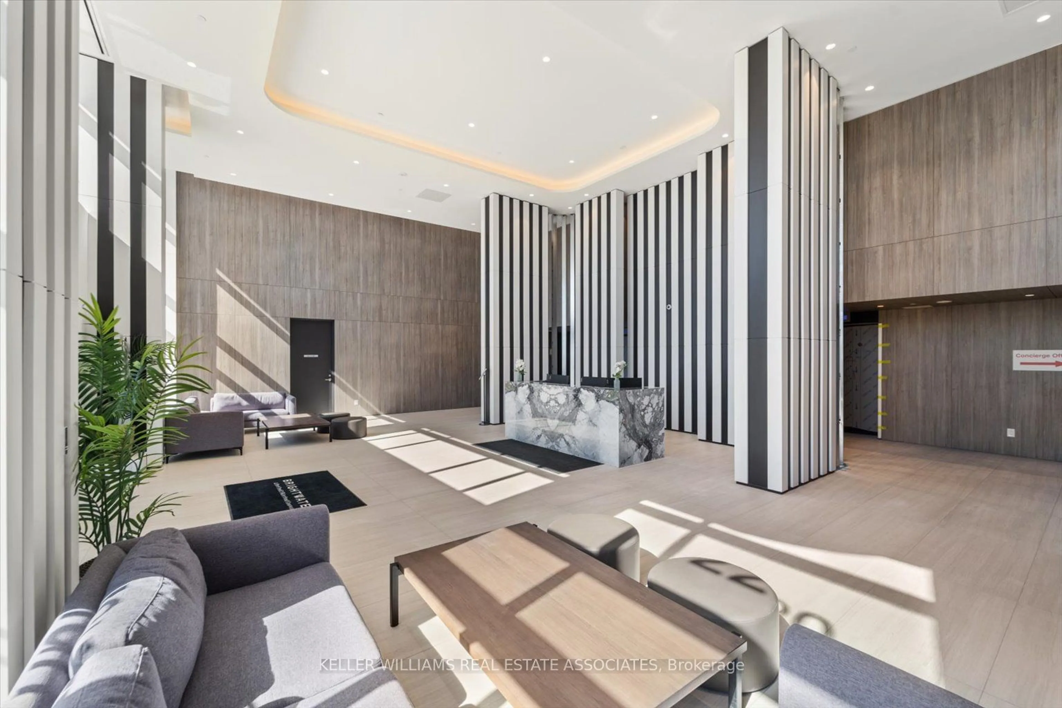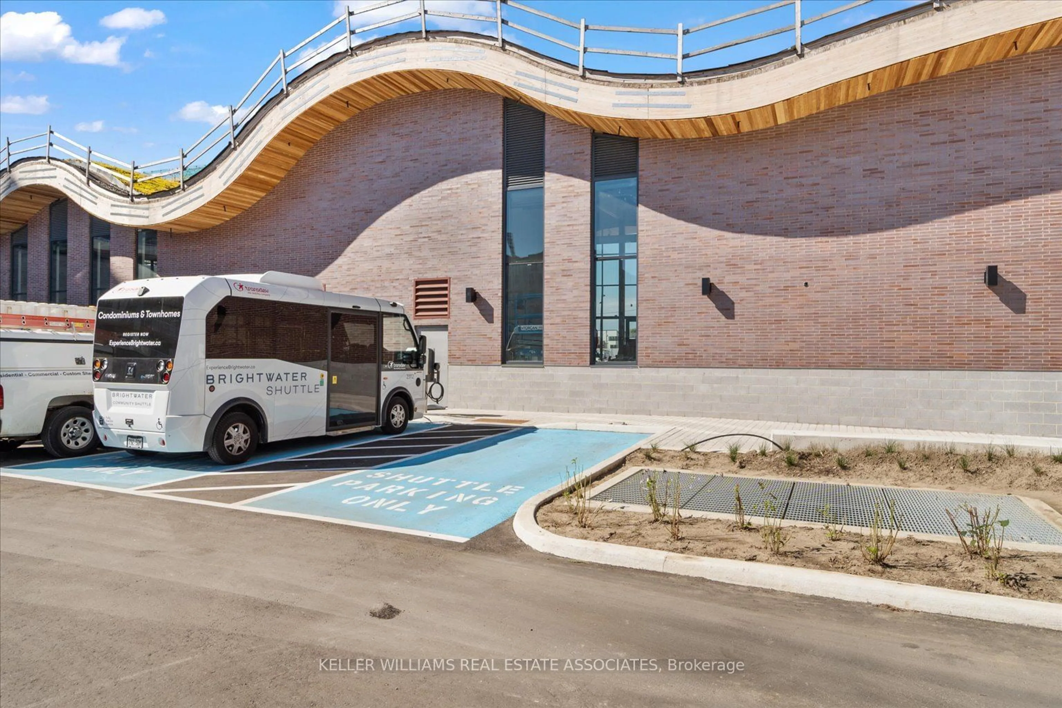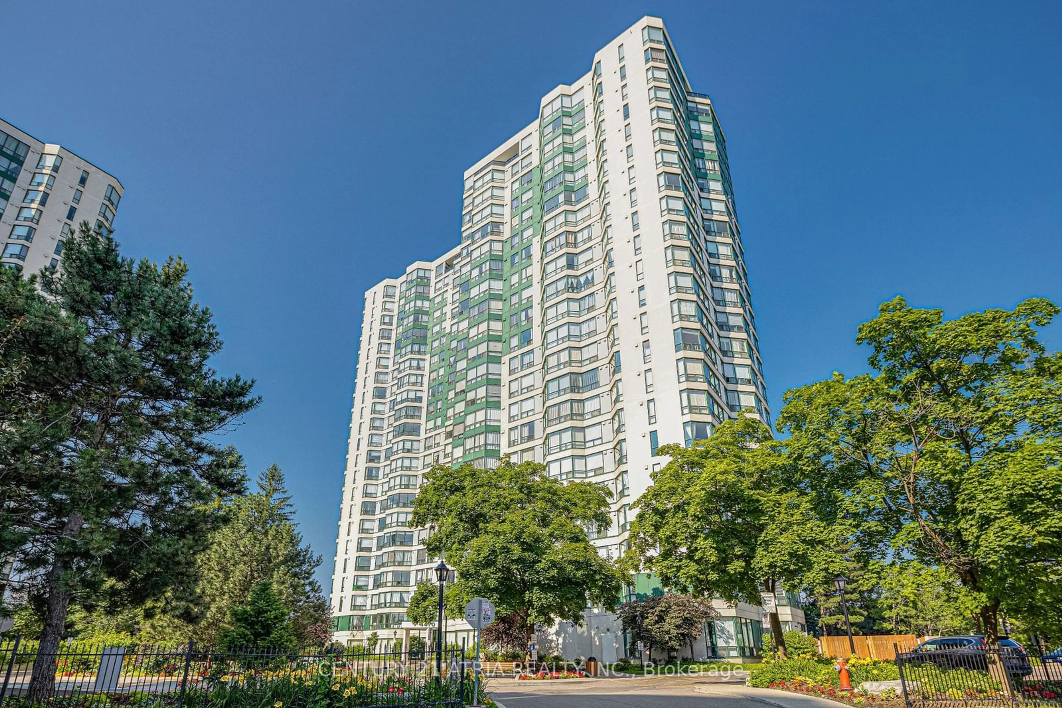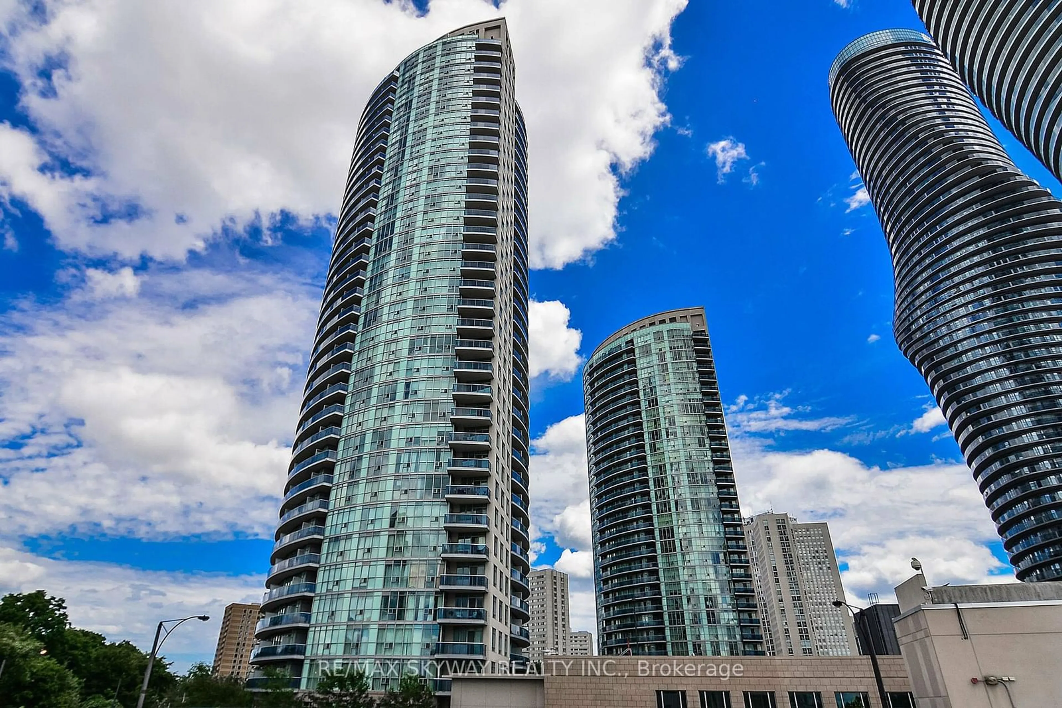220 Missinnihe Way #1309, Mississauga, Ontario L5H 0A9
Contact us about this property
Highlights
Estimated ValueThis is the price Wahi expects this property to sell for.
The calculation is powered by our Instant Home Value Estimate, which uses current market and property price trends to estimate your home’s value with a 90% accuracy rate.$665,000*
Price/Sqft$1,203/sqft
Days On Market11 days
Est. Mortgage$3,854/mth
Maintenance fees$463/mth
Tax Amount (2024)-
Description
Be the first to enjoy the view over glistening Lake Ontario from your balcony in this brand new fully upgraded Brightwater II 2+1, 2 bath unit. This award winning community connects vibrant Port Credit Village to the waterfront and is complemented by all the lifestyle amenities you've been looking for in your next home. Enjoy the integrated appliances in the gourmet kitchen boasting matching kitchen island. The den off the kitchen is large enough to use as a den or turn into your entertainer's delight dining area. With a split floor plan design, the primary suite with a large window overlooking the water, has walk-in closet and 3pc ensuite. Take advantage of the state-of-the-art gym and yoga rooms. Working from home but don't want to have home feel like your office? Enjoy the we-work space the building offers. Large party? The two party rooms can be combined into one for that big celebration. Children? Enjoy the on site playground where the little ones can safely play. With a 24hr concierge, property manager, parcel room, every convenience for safety and security has been looked after. Commuting? Leave the car in the garage and take the convenient shuttle to and from the Port Credit GO station. Best feature? Year round heat/ac control! 713 interior sqft as per builder plan.
Property Details
Interior
Features
Main Floor
Kitchen
6.62 x 3.13Vinyl Floor / Combined W/Living / B/I Appliances
Den
2.34 x 1.84Vinyl Floor
Prim Bdrm
3.25 x 2.57Vinyl Floor / W/I Closet / 3 Pc Ensuite
2nd Br
2.60 x 2.21Vinyl Floor / Closet / South View
Exterior
Features
Parking
Garage spaces 1
Garage type Underground
Other parking spaces 0
Total parking spaces 1
Condo Details
Inclusions
Property History
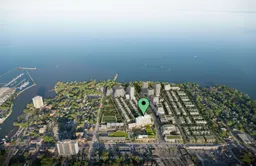 33
33Get up to 1% cashback when you buy your dream home with Wahi Cashback

A new way to buy a home that puts cash back in your pocket.
- Our in-house Realtors do more deals and bring that negotiating power into your corner
- We leverage technology to get you more insights, move faster and simplify the process
- Our digital business model means we pass the savings onto you, with up to 1% cashback on the purchase of your home
