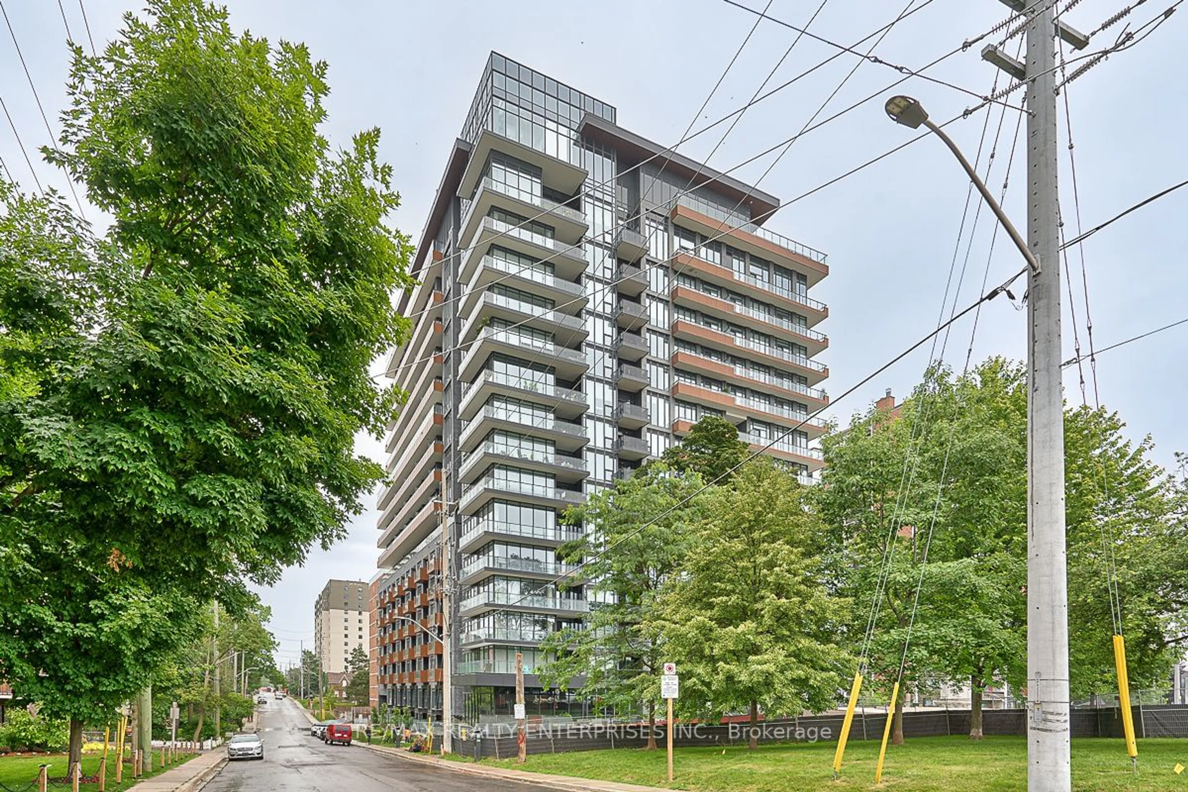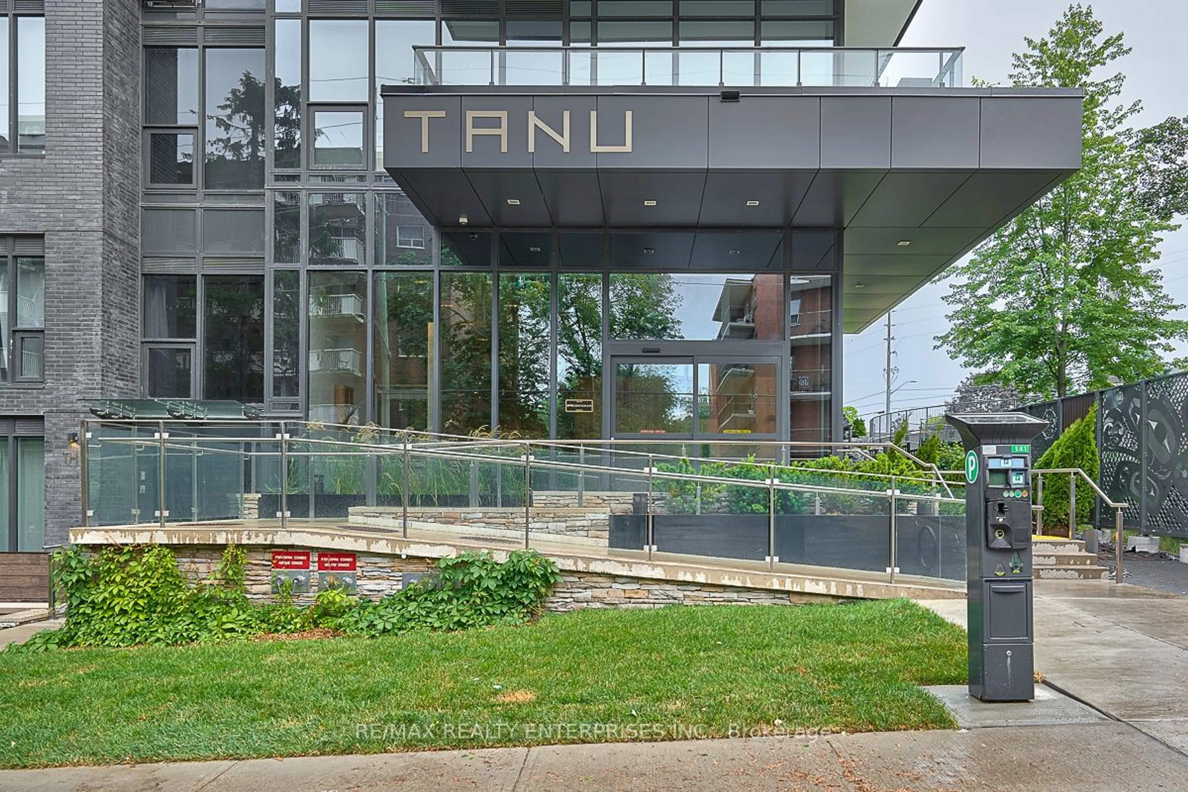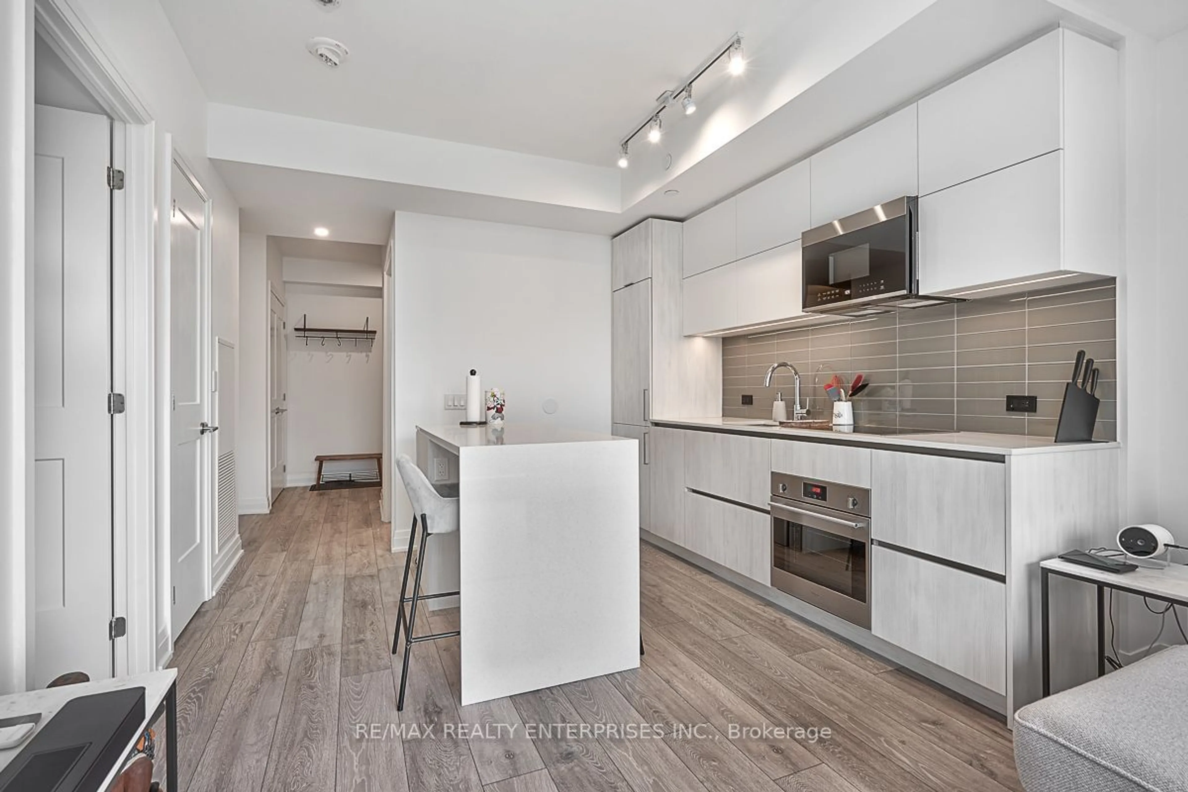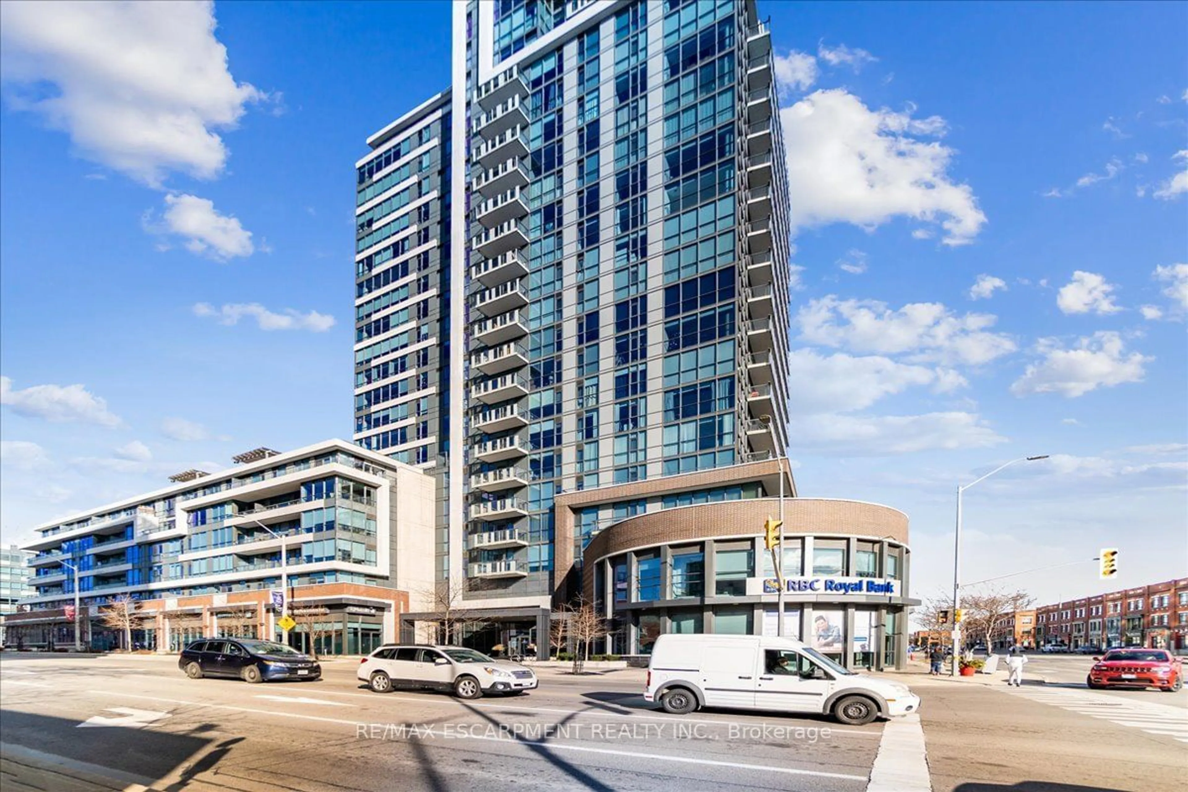21 Park St #617, Mississauga, Ontario L5G 1L7
Contact us about this property
Highlights
Estimated ValueThis is the price Wahi expects this property to sell for.
The calculation is powered by our Instant Home Value Estimate, which uses current market and property price trends to estimate your home’s value with a 90% accuracy rate.$684,000*
Price/Sqft$1,083/sqft
Days On Market24 days
Est. Mortgage$3,002/mth
Maintenance fees$633/mth
Tax Amount (2024)$3,815/yr
Description
Luxury living awaits you in this exquisite 1 + 1 bedroom suite at the highly desirable Tanu Condos in Port Credit. This sophisticated unit boasts an open concept layout, adorned with upscale finishes throughout. This suite exudes elegance and convenience, featuring a modern open concept kitchen with built-in appliances & island, custom closets (Closets by Design), Spa like bathroom with a glass shower door, pot lights in the living room & bedroom, modern electrical light fixtures, electric blinds through-out with blackout blinds in the bedroom adding privacy and comfort, and smart home technology. Take advantage of the luxurious hotel-like amenities and embrace the community, just steps away from the lake, shops, restaurants, marina, Port Credit GO station and a short drive to the QEW. The den can easily be used as a second bedroom, offering versatility to suit your needs. Don't miss the opportunity to call this stunning Tanu building residence your new home!
Property Details
Interior
Features
Flat Floor
Living
3.07 x 3.00Open Concept / W/O To Balcony / Laminate
Kitchen
3.74 x 3.31B/I Appliances / Centre Island / Laminate
Prim Bdrm
3.10 x 2.98Laminate / W/I Closet / Closet Organizers
Den
2.46 x 2.43Separate Rm / Laminate
Exterior
Features
Parking
Garage spaces 1
Garage type Underground
Other parking spaces 0
Total parking spaces 1
Condo Details
Inclusions
Property History
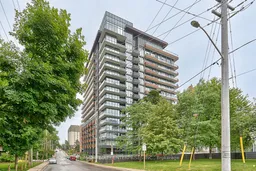 23
23Get up to 1% cashback when you buy your dream home with Wahi Cashback

A new way to buy a home that puts cash back in your pocket.
- Our in-house Realtors do more deals and bring that negotiating power into your corner
- We leverage technology to get you more insights, move faster and simplify the process
- Our digital business model means we pass the savings onto you, with up to 1% cashback on the purchase of your home
