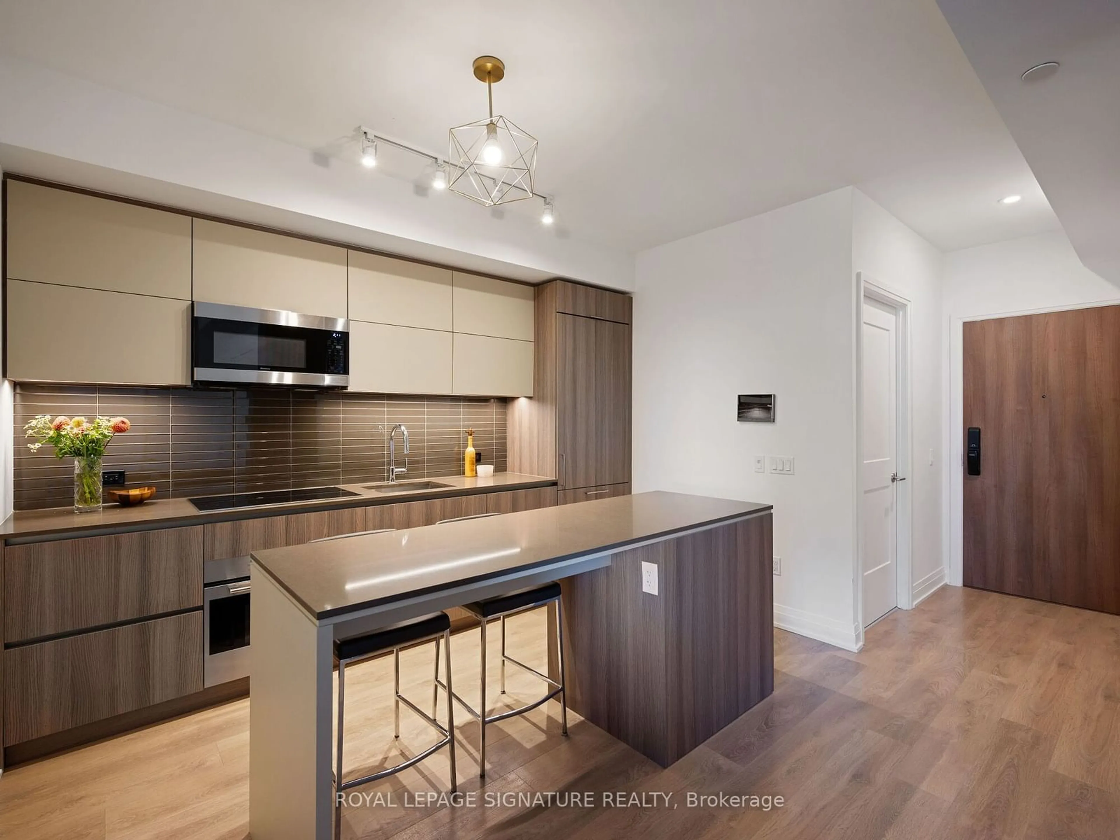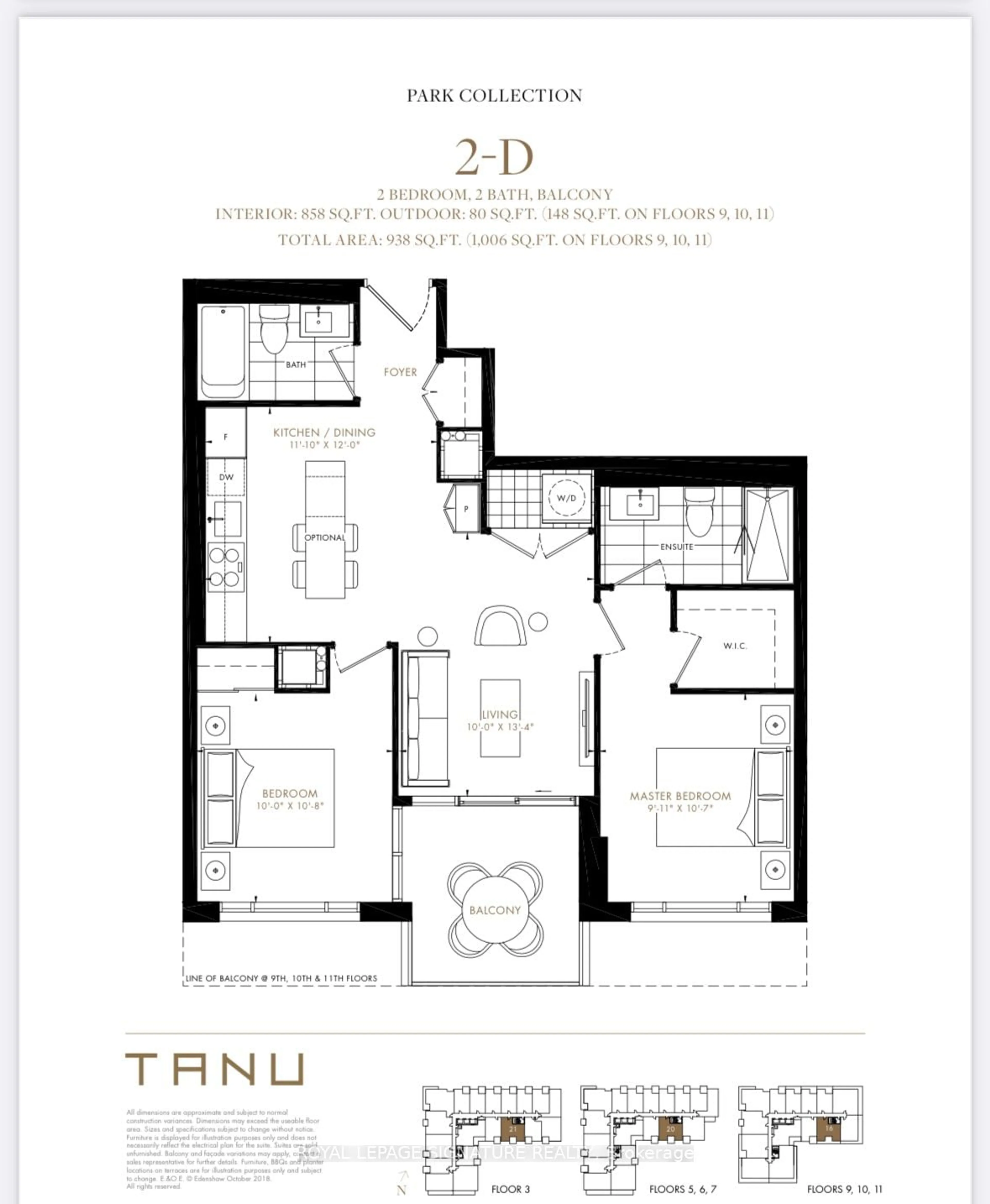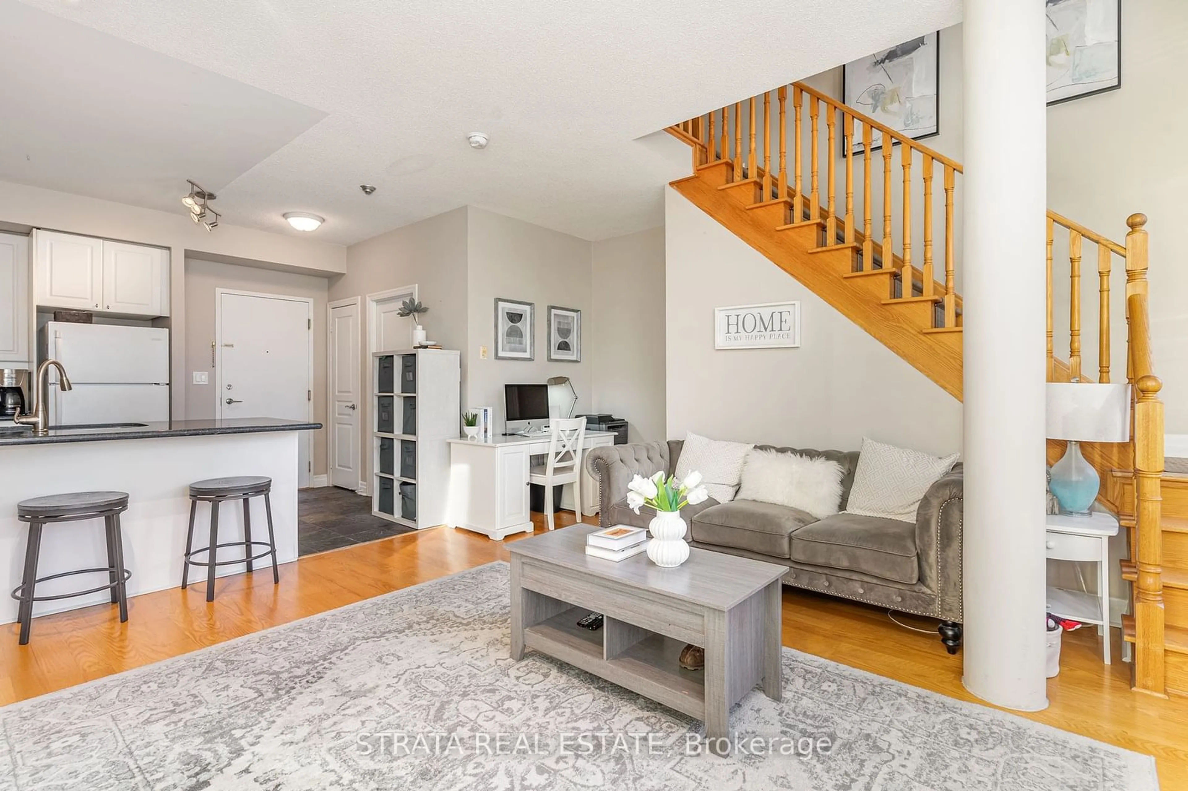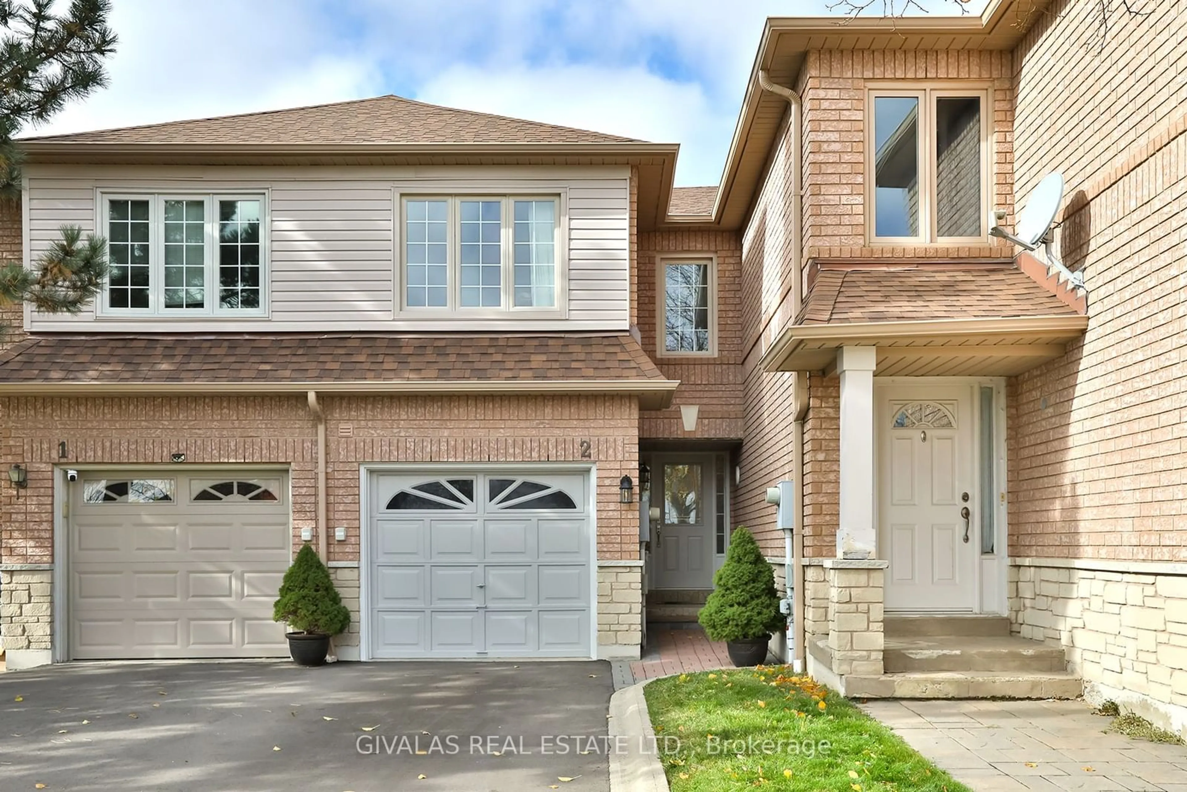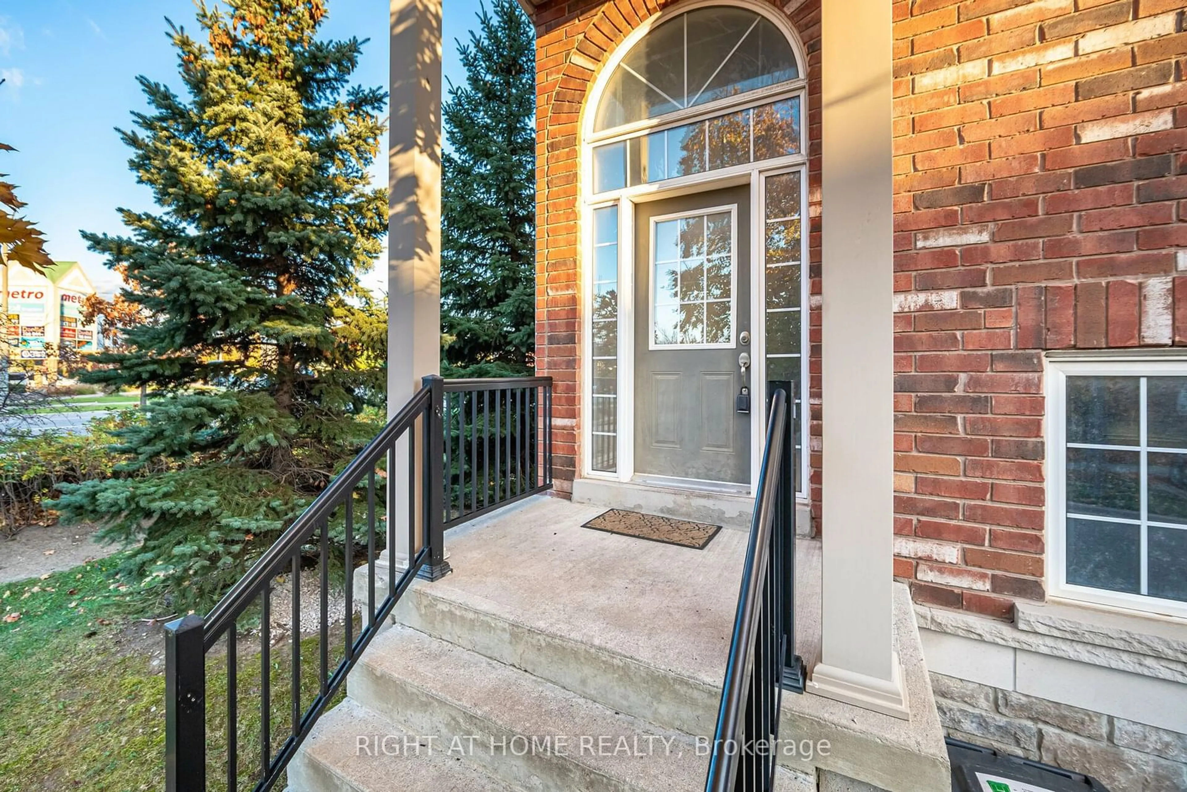21 Park St #520, Mississauga, Ontario L5G 1L7
Contact us about this property
Highlights
Estimated ValueThis is the price Wahi expects this property to sell for.
The calculation is powered by our Instant Home Value Estimate, which uses current market and property price trends to estimate your home’s value with a 90% accuracy rate.Not available
Price/Sqft$1,002/sqft
Est. Mortgage$3,642/mo
Maintenance fees$753/mo
Tax Amount (2024)$4,506/yr
Days On Market24 days
Description
Welcome to your urban oasis in the heart of Port Credit Village! This beautifully appointed 2-bedroom, 2-bathroom suite showcases 858 Sq Ft of open-concept space with tons of natural light, soaring ceilings, and floor-to-ceiling windows throughout. The contemporary kitchen boasts sleek, integrated appliances with ample storage (hello, pantry!) and a large centre island, perfect for entertaining. The spacious primary bedroom (that fits a King bed!) features a walk-in closet with custom built-ins and a 3 PC Spa-Like Ensuite Bathroom. The Second Bedroom is a great size with ample closet space and excellent views overlooking the outdoor amenity areas. Indulge in the luxury of two full bathrooms with built-in medicine cabinets and take advantage of the buildings top-notch amenities. Walk-out to an Over-Sized Covered Terrace Perfect for Outdoor Dining & Relaxation. This luxury building simplifies your life with advanced smart home technology. Enjoy keyless entry, license plate recognition, automated parcel notifications, and so much more. 1 Parking & 1 Locker Included. Steps To Waterfront Parks, Trails, Restaurants, Retail & Port Credit Go Station.
Property Details
Interior
Features
Flat Floor
Kitchen
3.61 x 3.66Open Concept / B/I Appliances / Centre Island
Dining
3.61 x 3.66Open Concept / B/I Appliances / Centre Island
Living
3.05 x 4.09W/O To Terrace / Combined W/Kitchen / Window Flr to Ceil
Br
3.05 x 3.30Window Flr to Ceil / Closet Organizers / Hardwood Floor
Exterior
Features
Parking
Garage spaces 1
Garage type Underground
Other parking spaces 0
Total parking spaces 1
Condo Details
Amenities
Bbqs Allowed, Bike Storage, Concierge, Bus Ctr (Wifi Bldg), Guest Suites, Gym
Inclusions
Property History
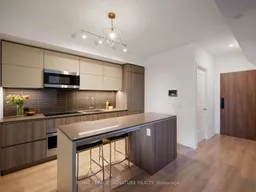 33
33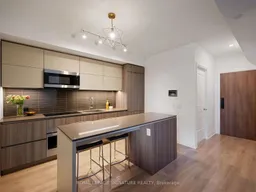 33
33Get up to 1% cashback when you buy your dream home with Wahi Cashback

A new way to buy a home that puts cash back in your pocket.
- Our in-house Realtors do more deals and bring that negotiating power into your corner
- We leverage technology to get you more insights, move faster and simplify the process
- Our digital business model means we pass the savings onto you, with up to 1% cashback on the purchase of your home
