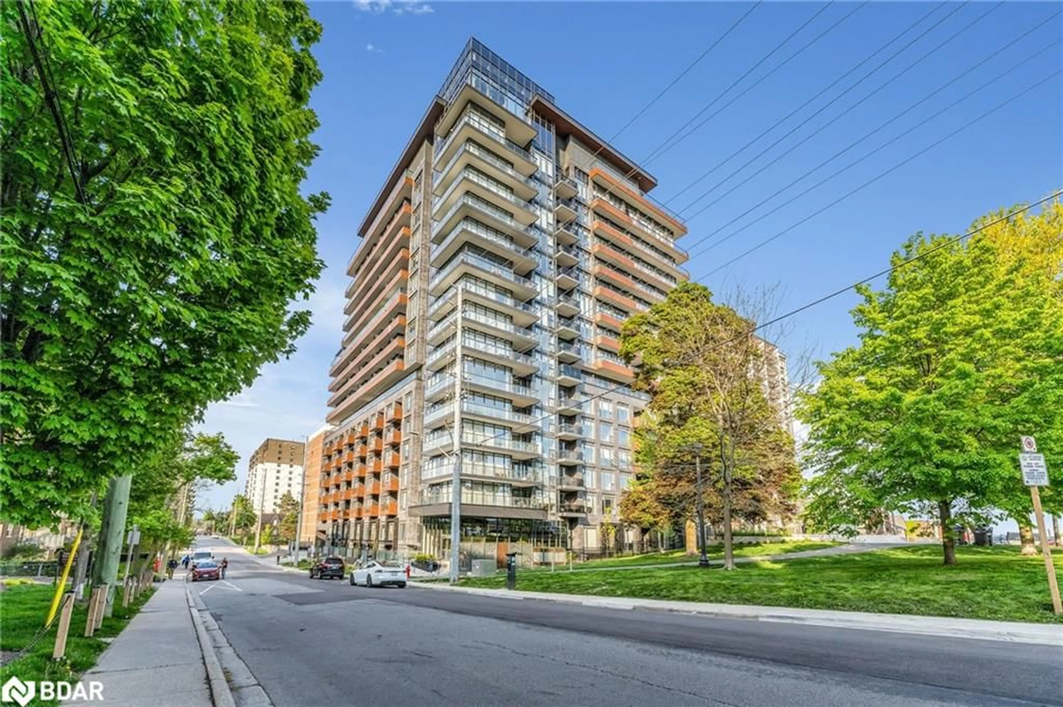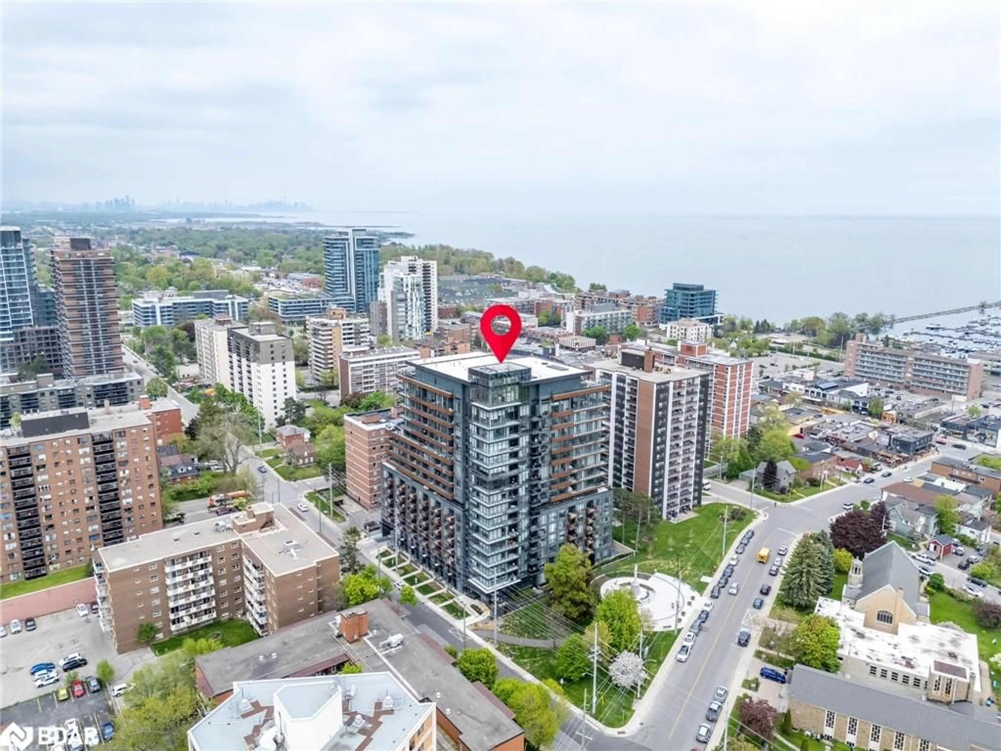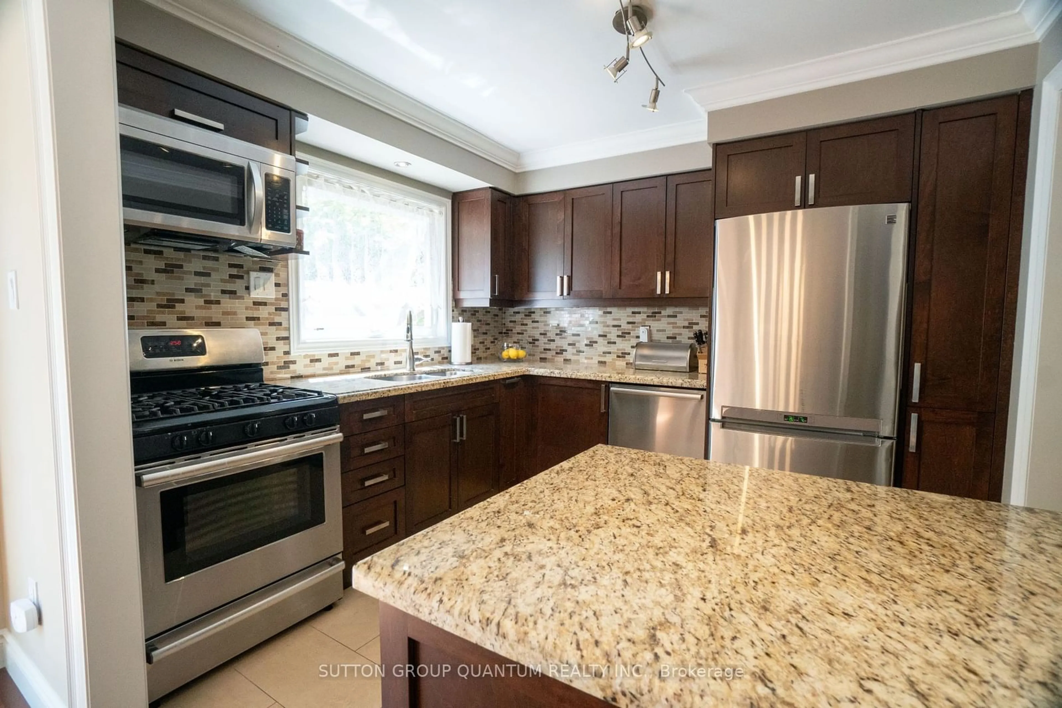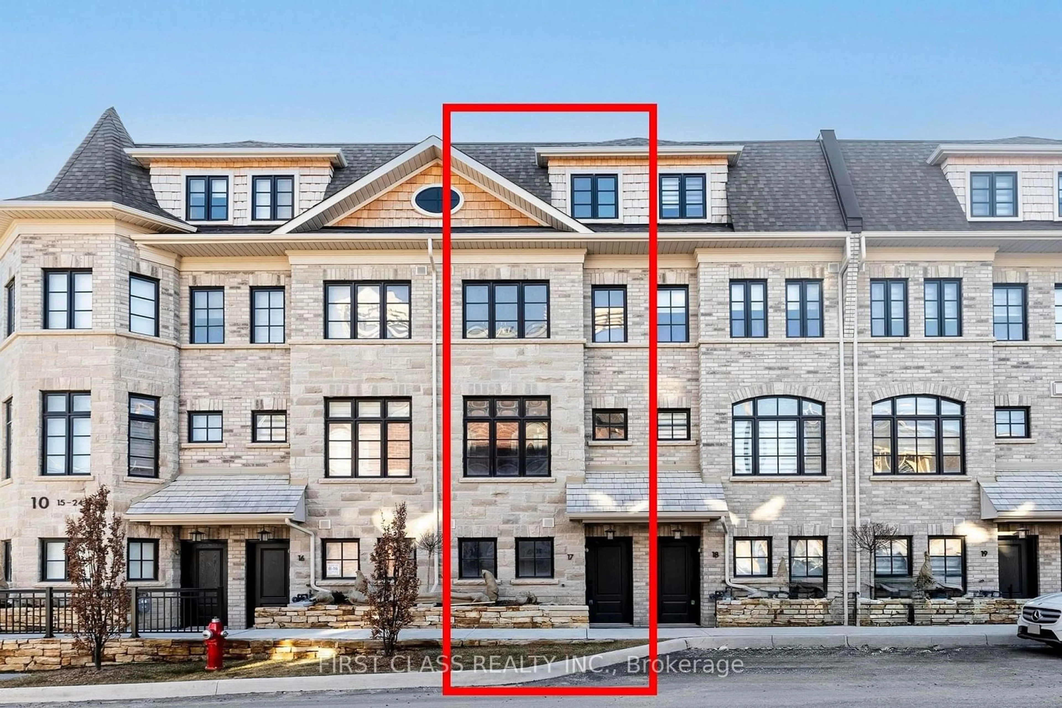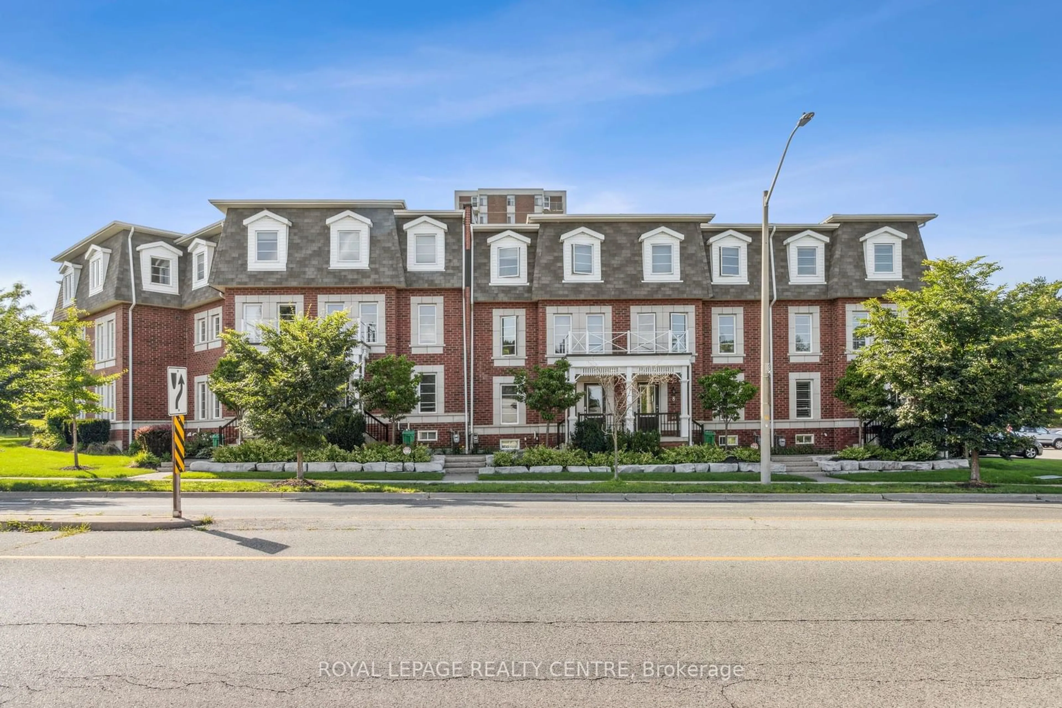21 Park St #307, Mississauga, Ontario L5G 0C2
Contact us about this property
Highlights
Estimated ValueThis is the price Wahi expects this property to sell for.
The calculation is powered by our Instant Home Value Estimate, which uses current market and property price trends to estimate your home’s value with a 90% accuracy rate.$978,000*
Price/Sqft$876/sqft
Days On Market48 days
Est. Mortgage$4,101/mth
Maintenance fees$900/mth
Tax Amount (2024)$5,113/yr
Description
Discover the pinnacle of luxury and smart technology at Suite 307 in the prestigious Port Credit Neighborhood of Mississauga. Offering 1,090 sq. ft of luxurious living space plus a large balcony to enjoy your morning coffee with bright west exposure that fills the unit with natural light. Featuring 2+1 bedrooms 3 bathrooms, each with an ensuite bathroom and massive walk-in closets in each bedroom, and the separate large den that can be used as a third bedroom. The split layout ensures privacy and functionality with soaring ceilings and floor to ceiling windows. The spacious open-concept kitchen boasts an integrated fridge and dishwasher, quartz countertops, a breakfast island and an abundance of cabinet space. Located just steps from the Port Credit GO station, waterfront, fantastic restaurants, parks, schools, and shopping, this unit offers convenience at its best. 5-Star Amenities: Party room, Courtyard outdoor terrace lounge with BBQs, 24hr Concierge, Visitor Parking ,Movie Lounge, Car wash, Billiards/Game room. EXTRAS: This mid-rise building will make your life easier with Smart Home Technology, Keyless Entry, License Plate Recognition, Automated Parcel Notification, And Much More. SS appliances, High-End Window Coverings, Elfs.
Property Details
Interior
Features
Main Floor
Dining Room
6.63 x 2.92Living Room
6.63 x 2.92Hardwood Floor
Bedroom Primary
3.17 x 2.97Kitchen
6.63 x 2.92Exterior
Features
Parking
Garage spaces 1
Garage type -
Other parking spaces 0
Total parking spaces 1
Condo Details
Amenities
Business Centre (WiFi Bldg), Fitness Center, Game Room, Media Room, Party Room, Roof Deck
Inclusions
Property History
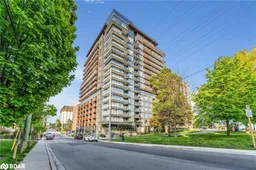 35
35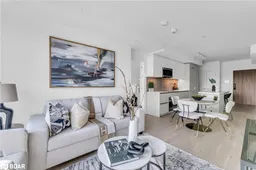 35
35Get up to 1% cashback when you buy your dream home with Wahi Cashback

A new way to buy a home that puts cash back in your pocket.
- Our in-house Realtors do more deals and bring that negotiating power into your corner
- We leverage technology to get you more insights, move faster and simplify the process
- Our digital business model means we pass the savings onto you, with up to 1% cashback on the purchase of your home
