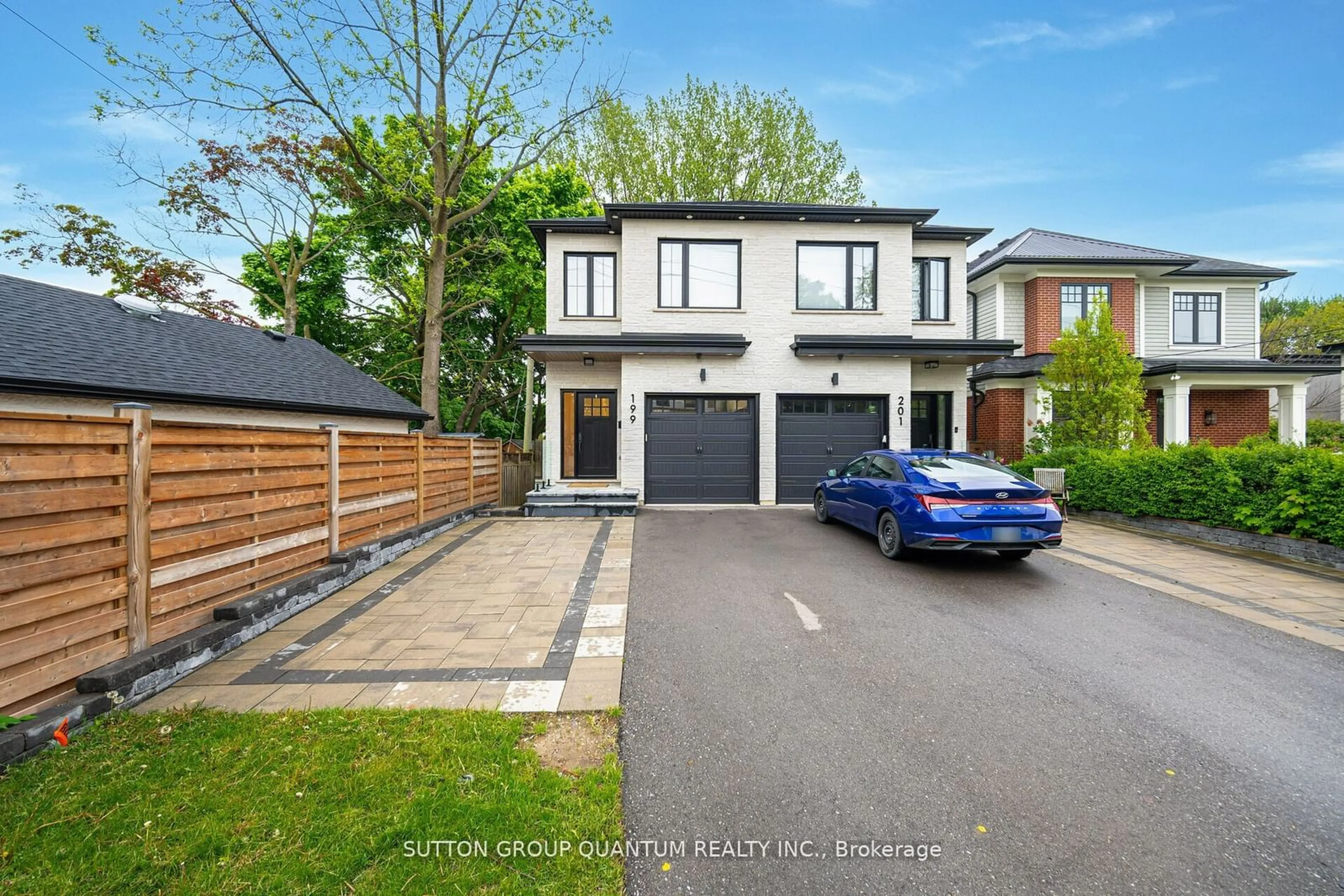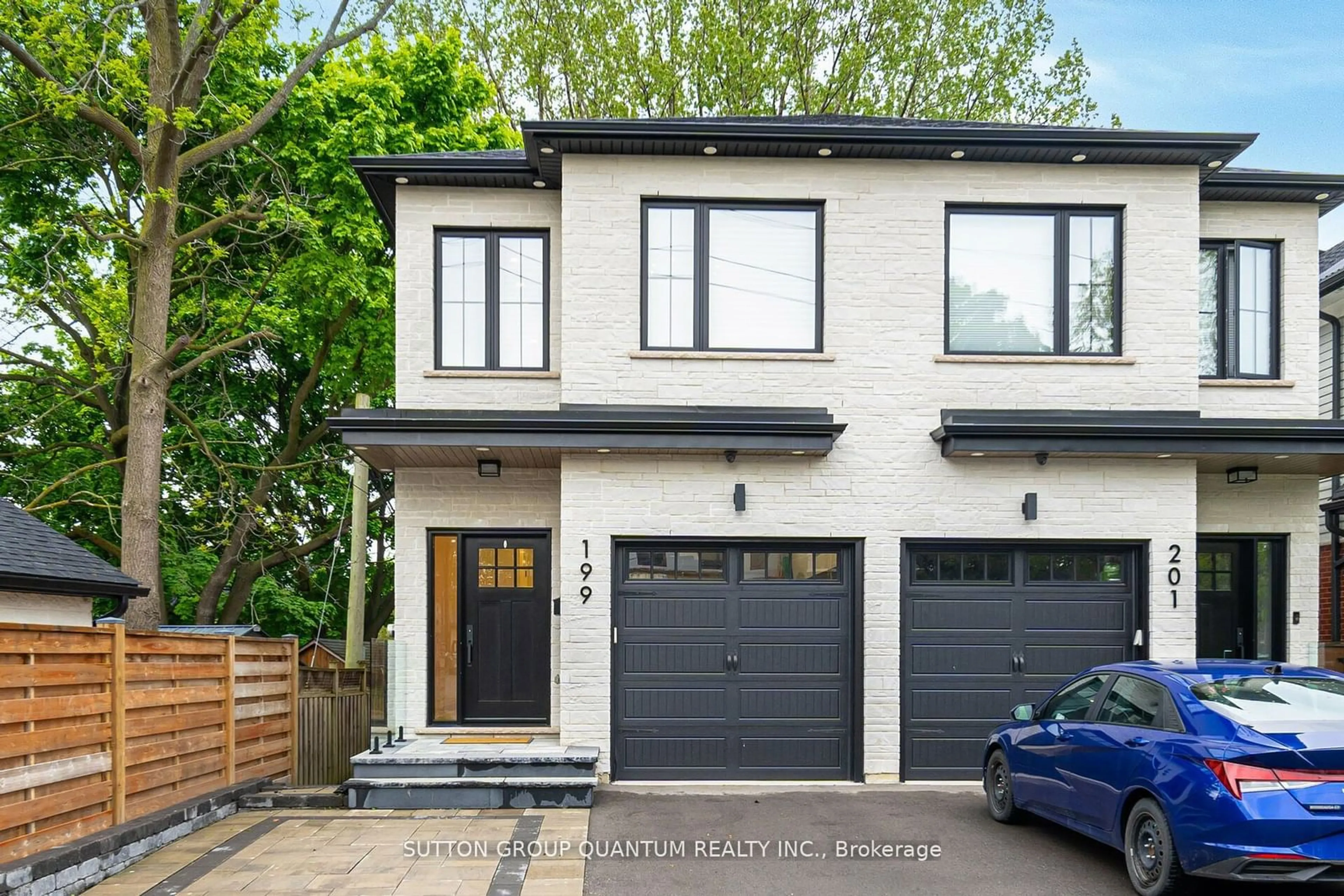199 Queen St, Mississauga, Ontario L5H 1L7
Contact us about this property
Highlights
Estimated ValueThis is the price Wahi expects this property to sell for.
The calculation is powered by our Instant Home Value Estimate, which uses current market and property price trends to estimate your home’s value with a 90% accuracy rate.$1,525,000*
Price/Sqft-
Days On Market10 days
Est. Mortgage$7,296/mth
Tax Amount (2023)$7,378/yr
Description
Welcome to this stunning 3-bedroom, 4-bathroom custom built home nestled in the heart of Port Credit. Step inside and be greeted by luxury with 9 ft ceilings throughout the home. Custom kitchen with attention to detail that boasting modern elegance & functionality. The kitchen features high end appliances, porcelain backsplash, cabinets with gold accents, large centre island, porcelain countertop with farmhouse sink making meal preparation a joy. Entertain guests in style with an open concept main layout ,3-sided fireplace , 7 1/2" White Oak Canadian Engineered Hardwood With 3/4" Thickness. Natural Finished Oak Veneer Stairs & Railing Leading To Second Floor. Custom Office Space/ Den On Second Floor With Above Skylight. Primary Bedroom with 5 piece ensuite, custom closets and 2nd level laundry room . Pot lights strategically placed throughout, complementing the smooth ceiling. Additional features include a finished basement, entrance to garage & sliding door to the back yard. with executive fence and interlock patio, perfect for enjoying summer evenings with family & friends. A single-car garage finished with epoxy flooring provides ample parking and storage space. Don't miss out on this beautiful property .Must be seen !
Property Details
Interior
Features
Main Floor
Kitchen
4.65 x 3.53Hardwood Floor / Eat-In Kitchen / Quartz Counter
Mudroom
2.46 x 1.75Separate Rm / W/O To Garage / B/I Shelves
Living
0.00 x 0.00Hardwood Floor / W/O To Yard / Open Concept
Dining
4.65 x 3.53Hardwood Floor / Eat-In Kitchen / Open Concept
Exterior
Features
Parking
Garage spaces 1
Garage type Attached
Other parking spaces 2
Total parking spaces 3
Property History
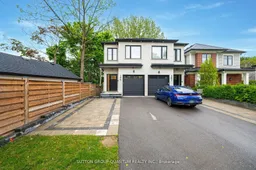 34
34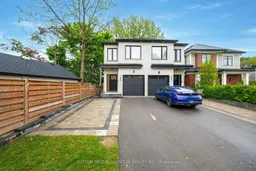 34
34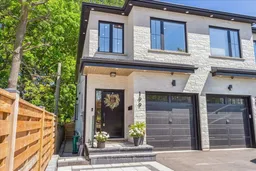 37
37Get up to 1% cashback when you buy your dream home with Wahi Cashback

A new way to buy a home that puts cash back in your pocket.
- Our in-house Realtors do more deals and bring that negotiating power into your corner
- We leverage technology to get you more insights, move faster and simplify the process
- Our digital business model means we pass the savings onto you, with up to 1% cashback on the purchase of your home
