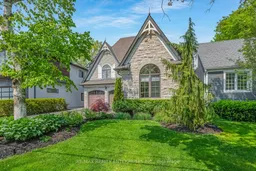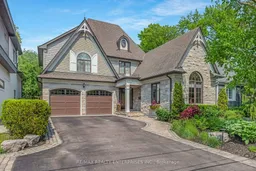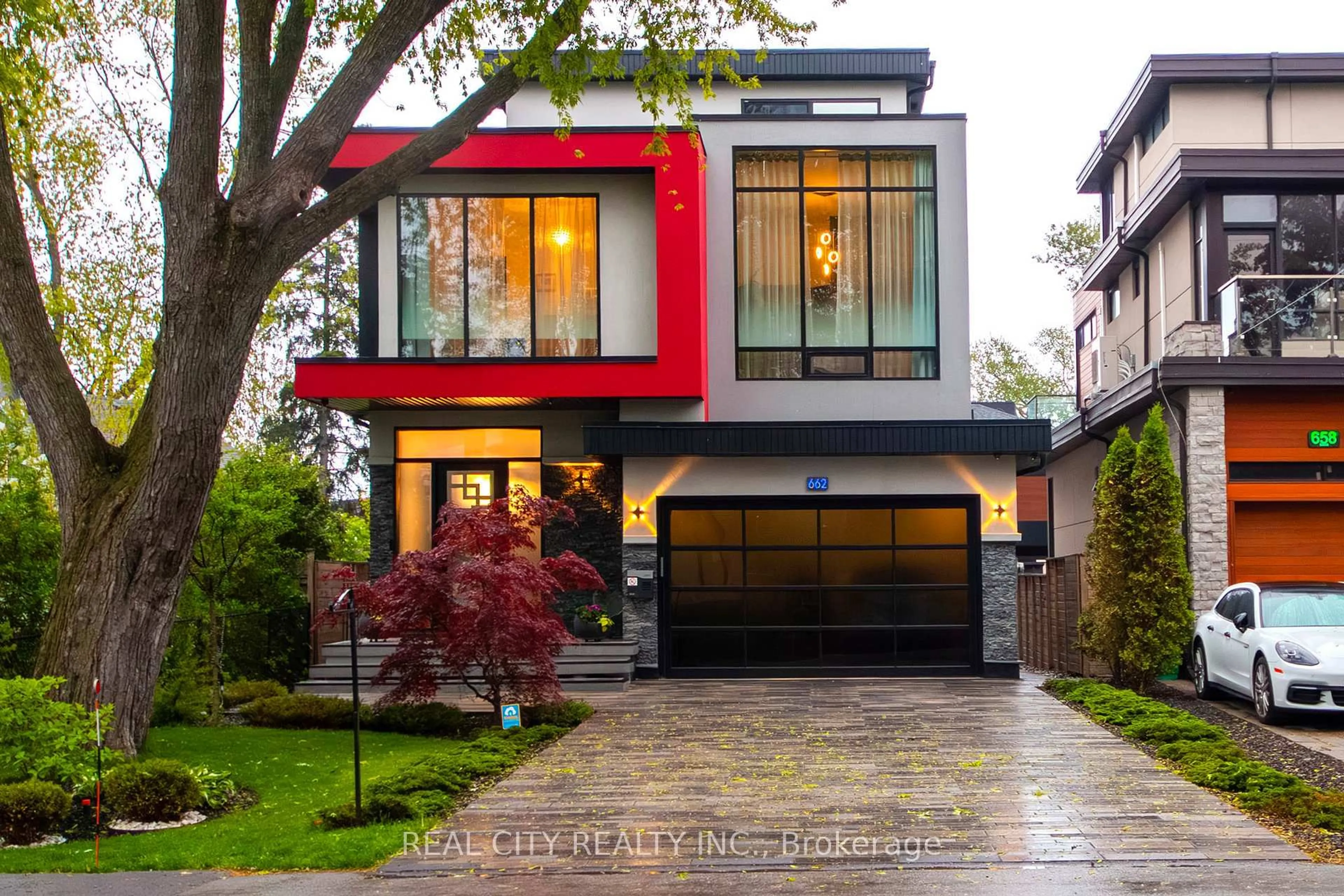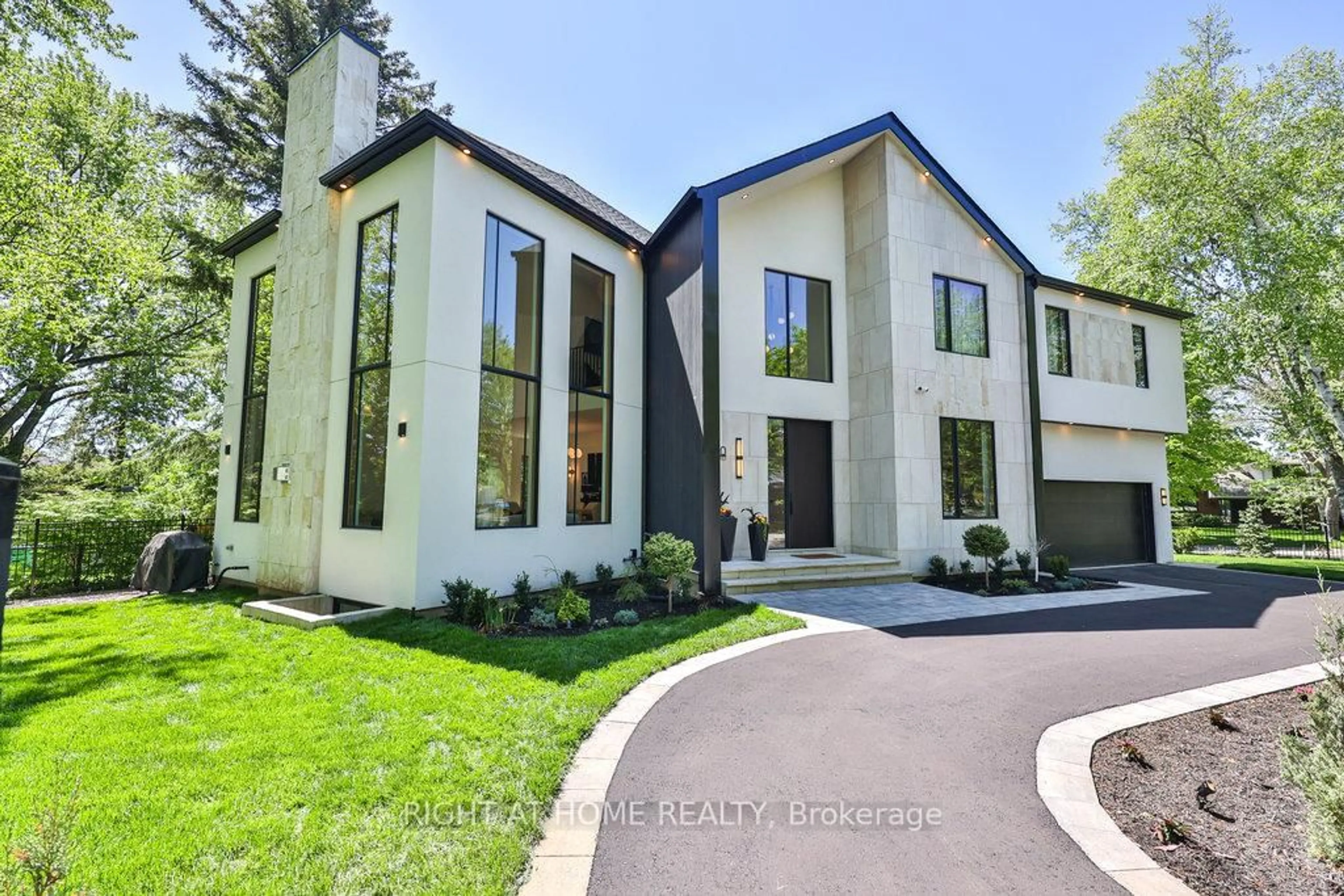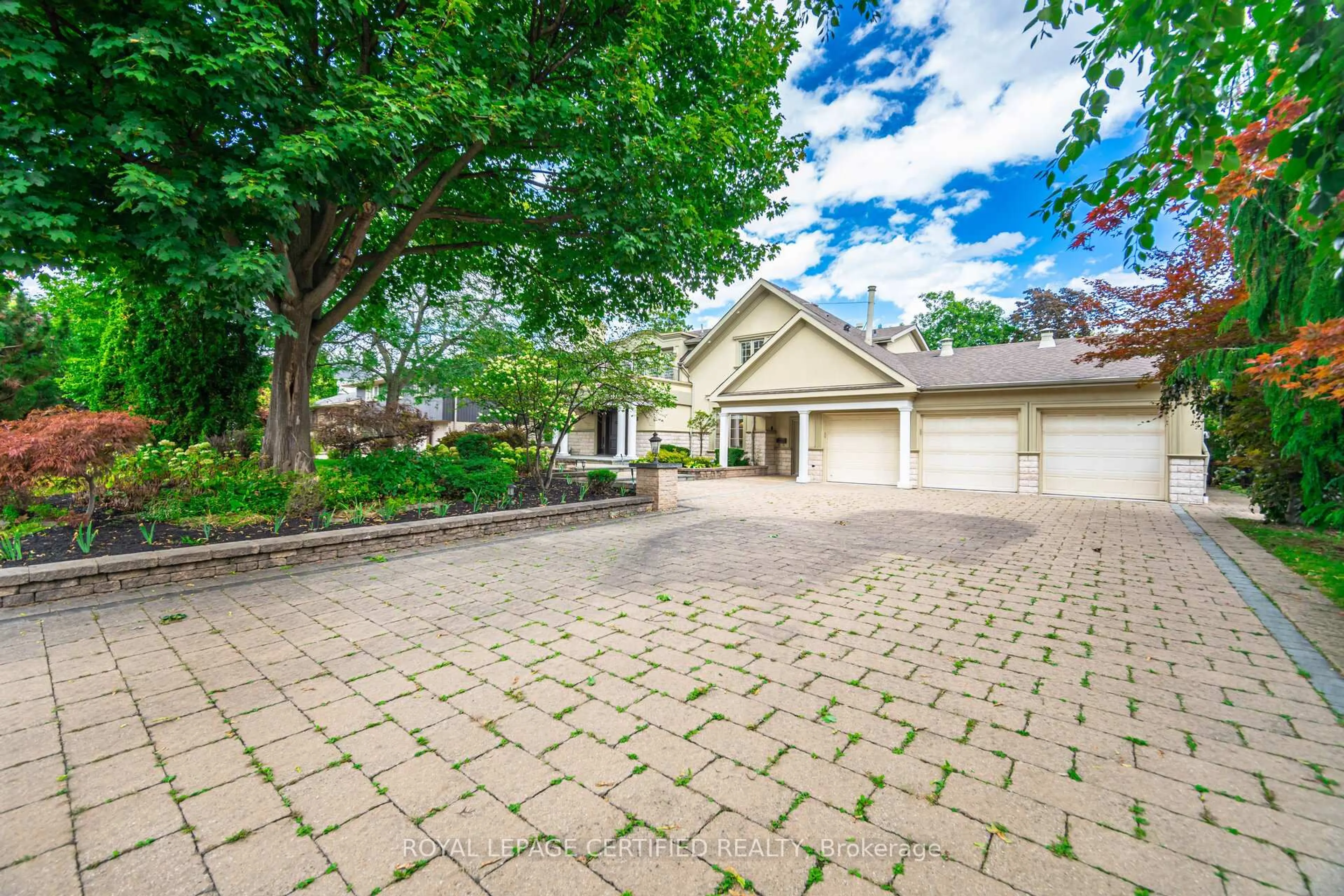Experience Luxurious Living In This Exceptional 4+1 Bedroom, 5-Bathroom Detached Home In The Prestigious Lakeside Community Of Port Credit. Situated On A 50 X 150 Ft Lot With Approximately 5,916 Sq. Ft. Of Total Living Space, 17 Wenonah Drive Blends Timeless Elegance With Modern Comfort. A Professionally Landscaped Front Yard With An Interlock Walkway Leads To A Charming Covered Porch And Grand Double-Door Entry. Inside, Soaring Ceilings, Intricate Wall Mouldings, Coffered Details, And Rich Hardwood Floors Set The Tone For Refined Interiors. The Main Level Features A Grand Foyer, Sun-Filled Office, And A Formal Dining Room With Waffle Ceilings And Built-In Sono Speakers. A Custom Mudroom, Heated-Tile Powder Room, And A Laundry Area With Garage Access Provide Everyday Convenience. At The Heart Of The Home Lies A Chefs Kitchen With Quartz Countertops, Sub-Zero And Miele Appliances, An Oversized Island, And A Coffee/Wet Bar, Opening To A Bright Sunroom And Family Room With Vaulted Ceilings, A Napoleon Fireplace, And Retractable Nano Doors Leading To A Private Resort-Style Backyard. Upstairs, The Primary Suite Offers Vaulted Ceilings, A Gas Fireplace, Balcony Walkout, Custom Cabinetry, And A Spa-Inspired Ensuite With Heated Marble Floors. Three Additional Bedrooms, Each With Generous Closets, Complete The Upper Level. The Finished Lower Level Includes A Recreation Room With A Marble Fireplace, Wet Bar, Wine Cellar, Gym, 5Th Bedroom, And Spa-Like Bath. Outdoors, Enjoy A 35X15 Ft In-Ground Fibreglass Pool With Waterfall, A Cabana With Storage, A Beachcomber Hot Tub, Artificial Turf, Putting Green, Lush Landscaping, Mature Trees, Accent Lighting, And Full Irrigation. Close To Top Schools, Port Credit Village, Go Station, Lakefront Trails, And Golf Clubs, This Home Delivers Unmatched Luxury, Convenience, And Lifestyle.
Inclusions: Please See Attached Features And Inclusions.
