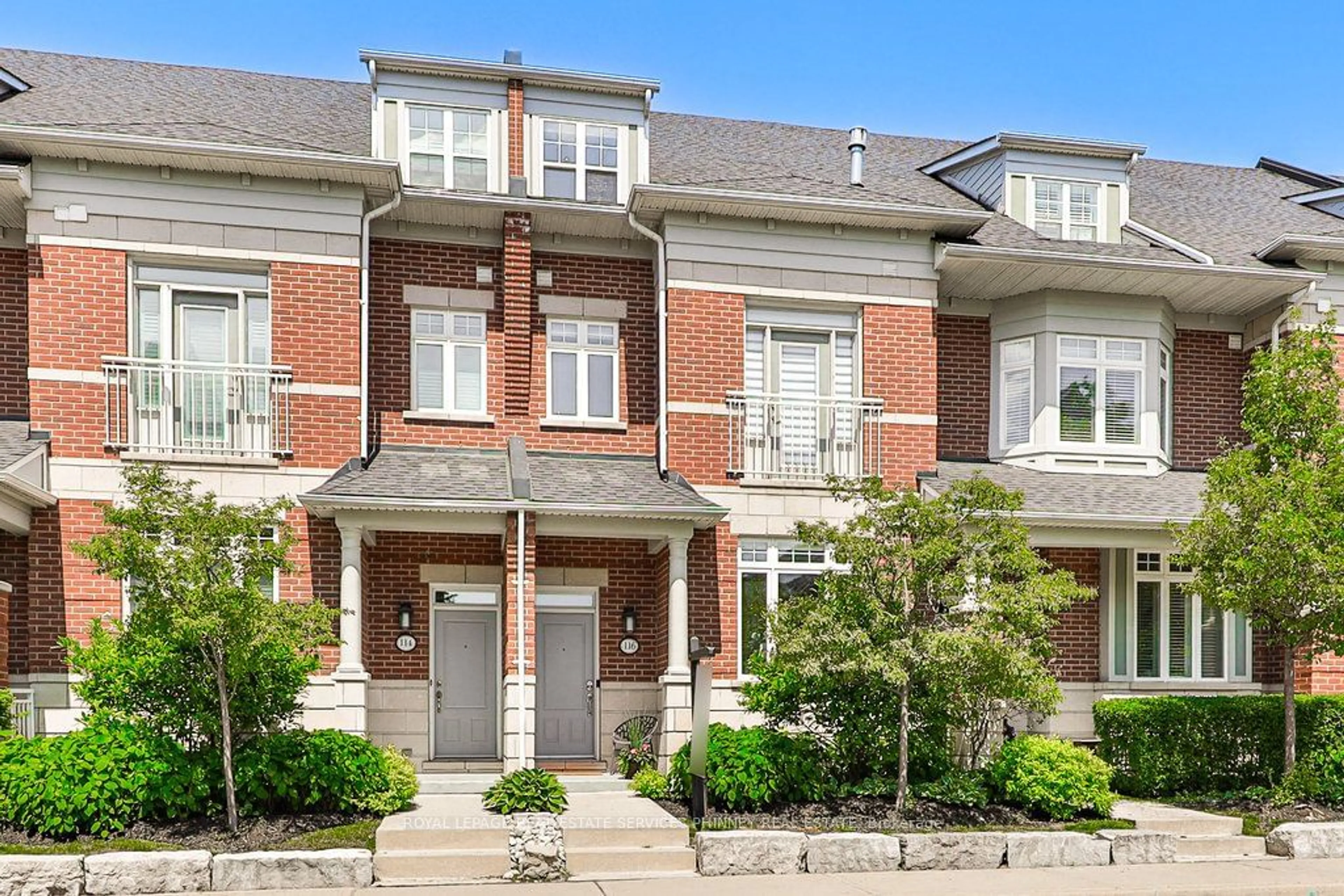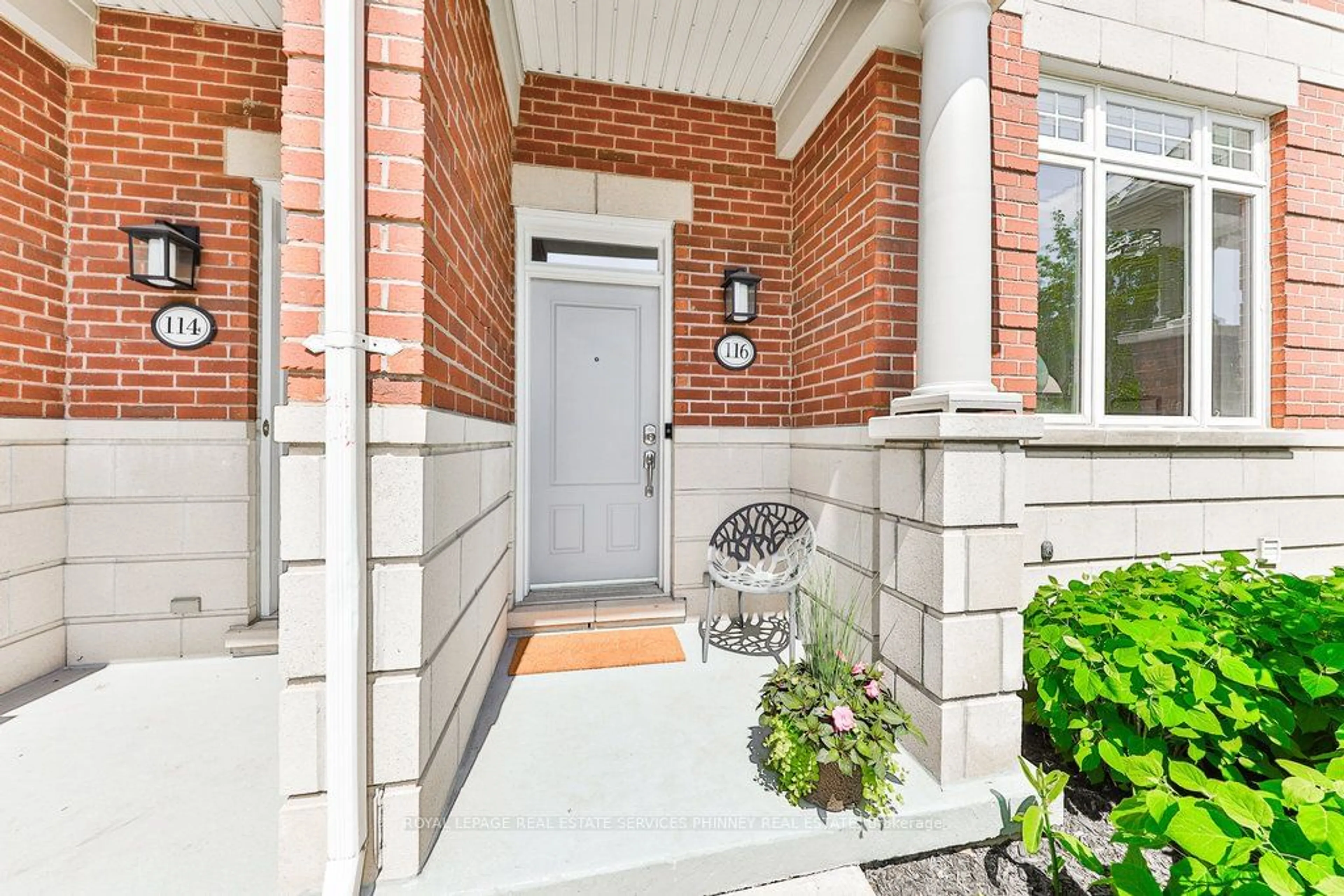116 Waterside Dr #4, Mississauga, Ontario L5G 4T8
Contact us about this property
Highlights
Estimated ValueThis is the price Wahi expects this property to sell for.
The calculation is powered by our Instant Home Value Estimate, which uses current market and property price trends to estimate your home’s value with a 90% accuracy rate.$1,585,000*
Price/Sqft$666/sqft
Days On Market27 days
Est. Mortgage$6,781/mth
Maintenance fees$632/mth
Tax Amount (2023)$8,904/yr
Description
Enjoy a lakeside lifestyle in the heart of vibrant Port Credit and the convenience of maintenance-free condo living. Nestled in the highly sought after enclave of executive townhomes directly adjacent to the lake, this four bedroom, four bathroom home is the perfect balance of luxury and comfort. Its bright and airy with natural light throughout and soaring 9' ceilings on three levels. The open floor plan on the main level offers a spacious kitchen with large centre island perfect for entertaining, attached dining room with a gas fireplace and walk-out to a large deck, and living room adjacent. The second floor features a generous primary with walk-in closet, 4-pc ensuite, and juliette balcony as well as two additional bedrooms and a 3-pc bathroom. The third floor has a renovated primary with custom California walk through closet and a gorgeous spa-like 5-pc ensuite. This 3rd level could also work as a den or office. Lower level with laundry, separate walk-in storage, den or workout area and garage access. Ideally located steps to the lake, scenic trails, parks, marina, trendy shops and restaurants as well as library, arena, and popular summer festivals. Perfect for commuters - easy access to major highways and under 30 mins. to downtown Toronto and airport. A quick walk to the GO, public transit and upcoming LRT. Ample parking with two car garage, two covered exterior spots and visitor parking immediately in front
Property Details
Interior
Features
Main Floor
Kitchen
3.40 x 5.26Centre Island / Stainless Steel Appl / Pantry
Dining
3.33 x 5.23Combined W/Kitchen / Gas Fireplace / W/O To Deck
Living
8.38 x 4.27Hardwood Floor / Pot Lights / Crown Moulding
Exterior
Features
Parking
Garage spaces 2
Garage type Built-In
Other parking spaces 2
Total parking spaces 4
Condo Details
Inclusions
Property History
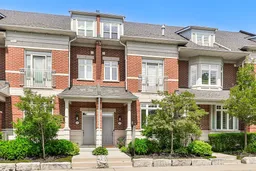 33
33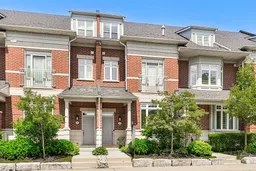 33
33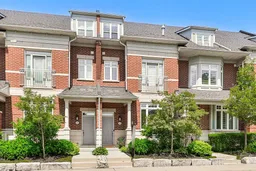 35
35Get up to 1% cashback when you buy your dream home with Wahi Cashback

A new way to buy a home that puts cash back in your pocket.
- Our in-house Realtors do more deals and bring that negotiating power into your corner
- We leverage technology to get you more insights, move faster and simplify the process
- Our digital business model means we pass the savings onto you, with up to 1% cashback on the purchase of your home
