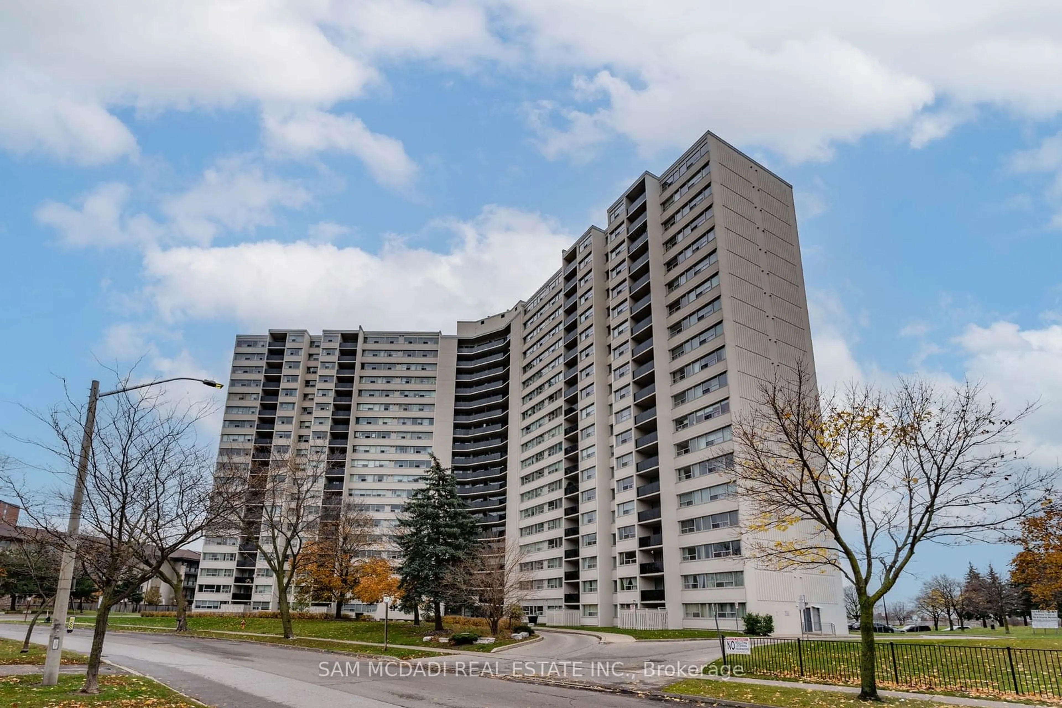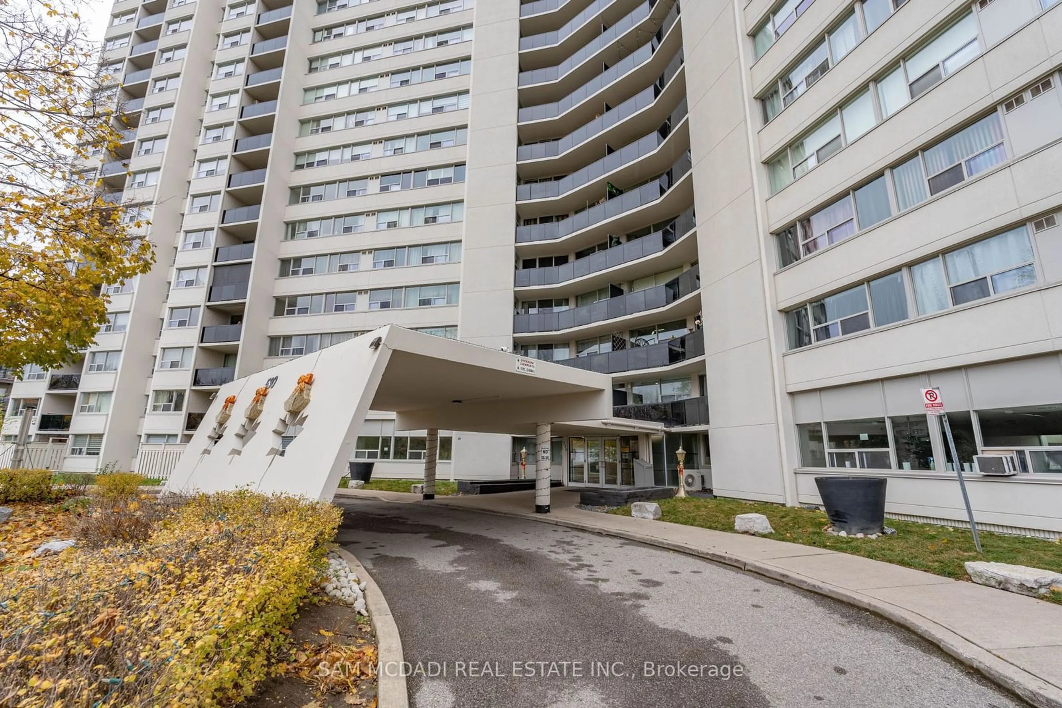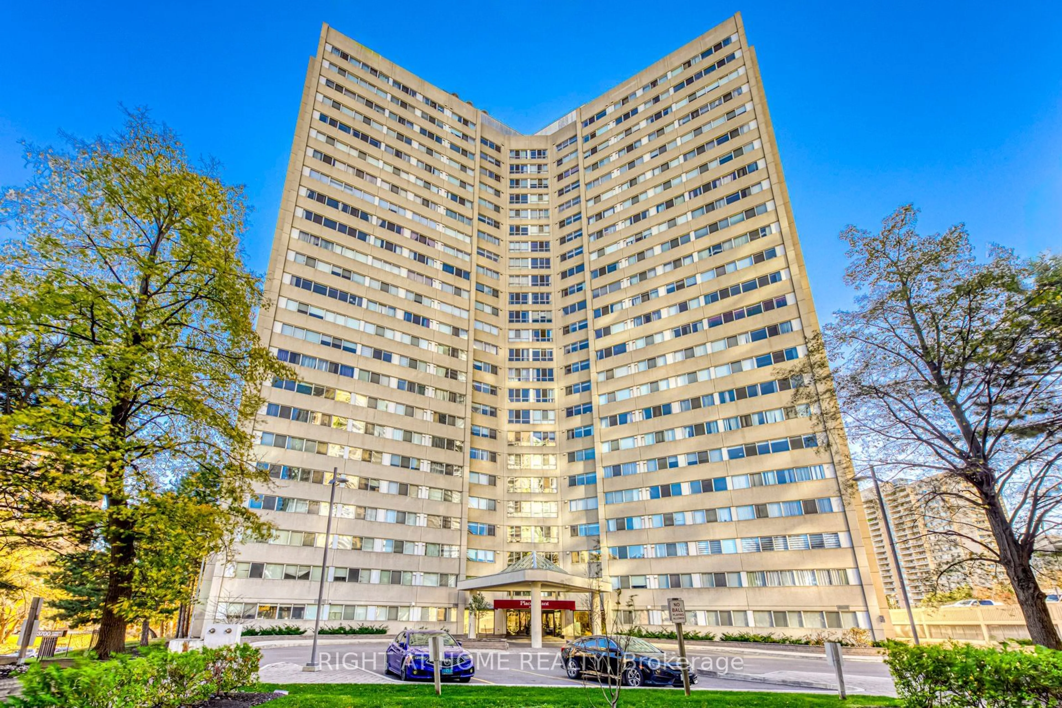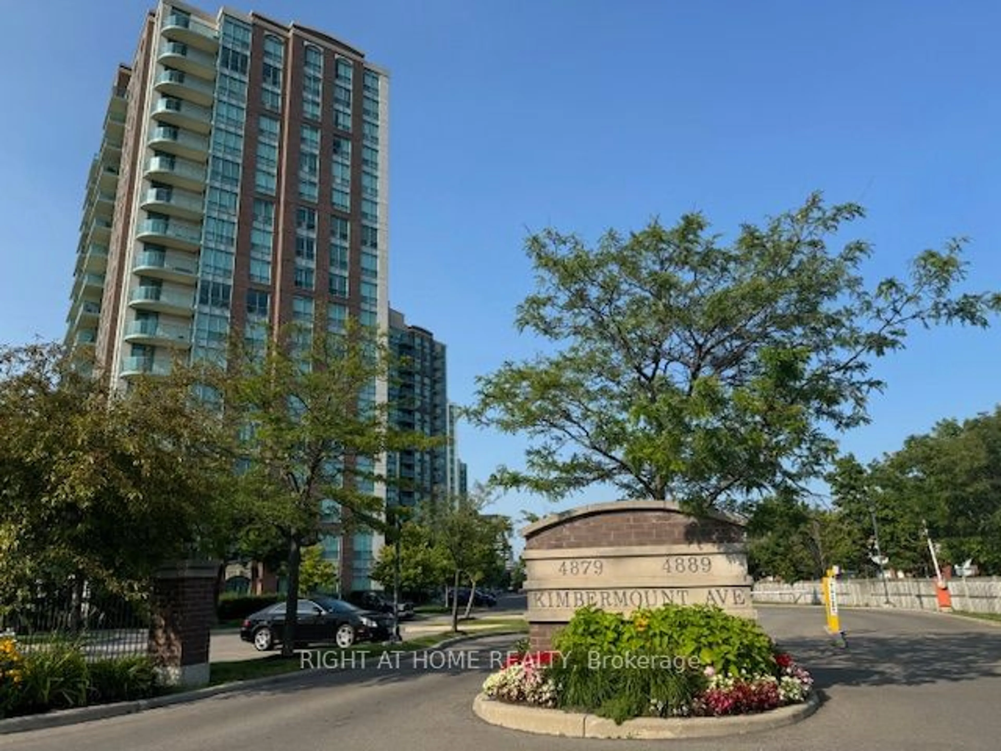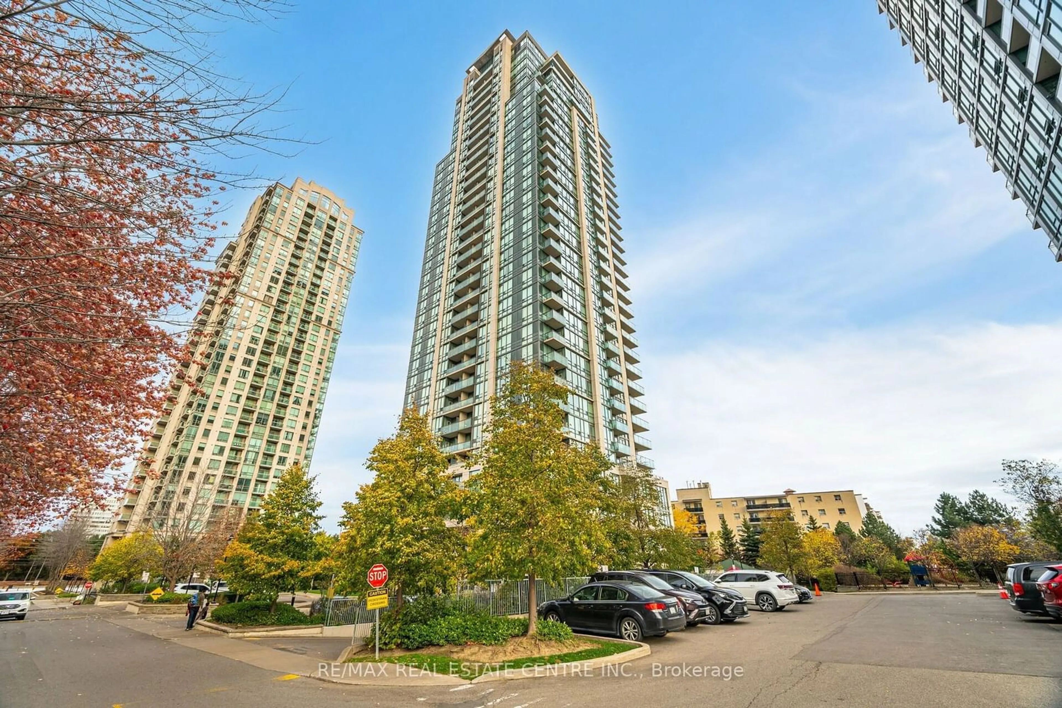530 Lolita Gdns #1712, Mississauga, Ontario L5A 3T2
Contact us about this property
Highlights
Estimated ValueThis is the price Wahi expects this property to sell for.
The calculation is powered by our Instant Home Value Estimate, which uses current market and property price trends to estimate your home’s value with a 90% accuracy rate.Not available
Price/Sqft$668/sqft
Est. Mortgage$2,143/mo
Maintenance fees$731/mo
Tax Amount (2024)$1,571/yr
Days On Market21 hours
Description
Welcome to this well-maintained bright and spacious open-concept unit in the vibrant Mississauga Valleys. Perfectly situated just moments away from Square One Shopping Centre, Dixie Outlet Mall, serene parks, top-rated schools, public transit, and major highways, this unit offers unmatched convenience and easy access to everything you need. Upon entering, you'll immediately notice the seamless flow between the living, dining, and kitchen areas. The kitchen is equipped with built-in appliances and ample cabinetry, ensuring all your culinary essentials are at your fingertips. The expansive living room is bathed in natural light from floor-to-ceiling windows and opens to a private balcony, offering unobstructed and serene views. This unit features two generously sized bedrooms and a well-appointed 4-piece bathroom, for everyday comfort. With its boundless potential, this home awaits your personal touch to truly make it yours. Whether you're a savvy investor seeking a prime rental property or a first-time homebuyer looking to establish your own space, this is an exceptional opportunity you don't want to miss!
Property Details
Interior
Features
Flat Floor
Kitchen
3.00 x 2.34Double Sink / B/I Appliances / Ceramic Floor
Dining
3.05 x 2.45Open Concept / Large Window / Combined W/Kitchen
Living
4.84 x 3.40Open Concept / Window Flr to Ceil / W/O To Balcony
Prim Bdrm
3.48 x 3.56W/I Closet / Large Window / Hardwood Floor
Exterior
Features
Parking
Garage spaces -
Garage type -
Total parking spaces 1
Condo Details
Amenities
Gym, Indoor Pool, Party/Meeting Room, Recreation Room, Sauna, Visitor Parking
Inclusions
Property History
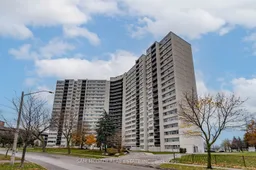 21
21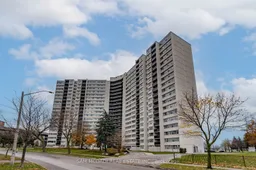 21
21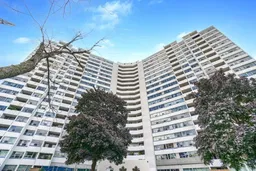 27
27Get up to 1% cashback when you buy your dream home with Wahi Cashback

A new way to buy a home that puts cash back in your pocket.
- Our in-house Realtors do more deals and bring that negotiating power into your corner
- We leverage technology to get you more insights, move faster and simplify the process
- Our digital business model means we pass the savings onto you, with up to 1% cashback on the purchase of your home
