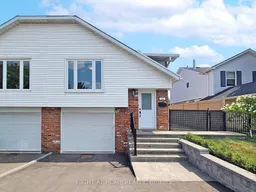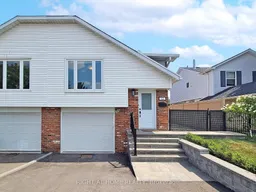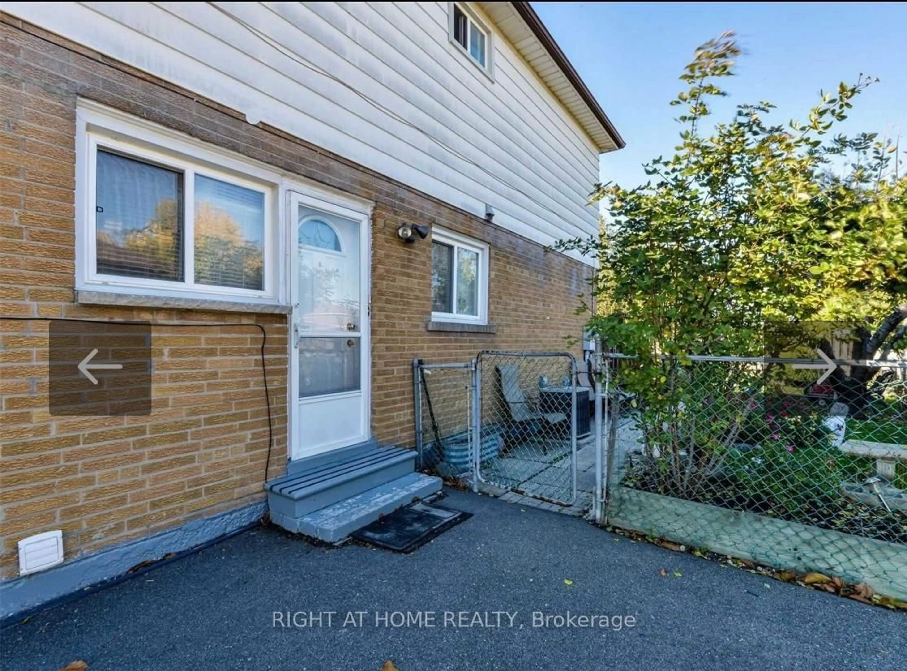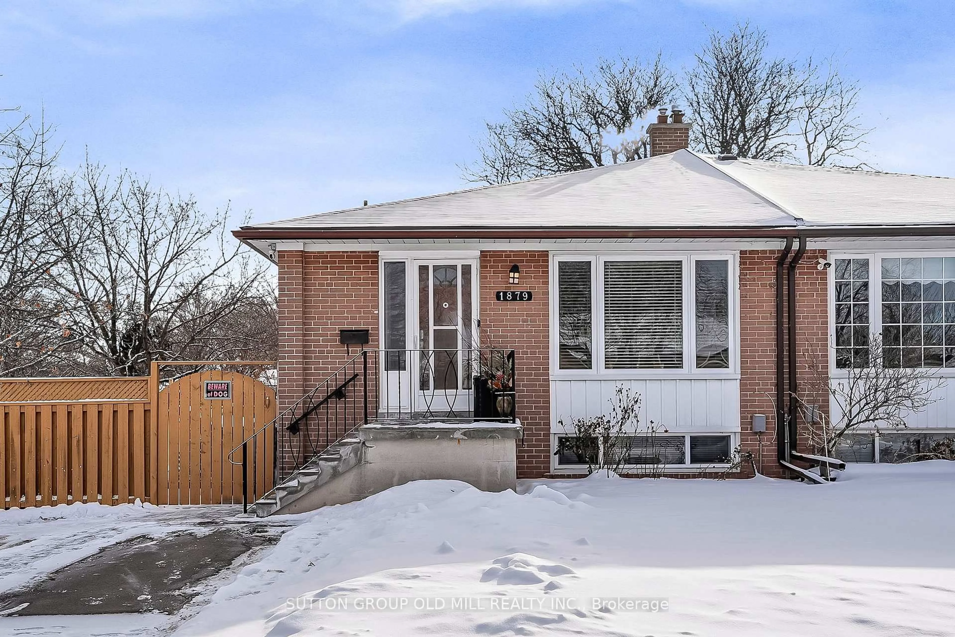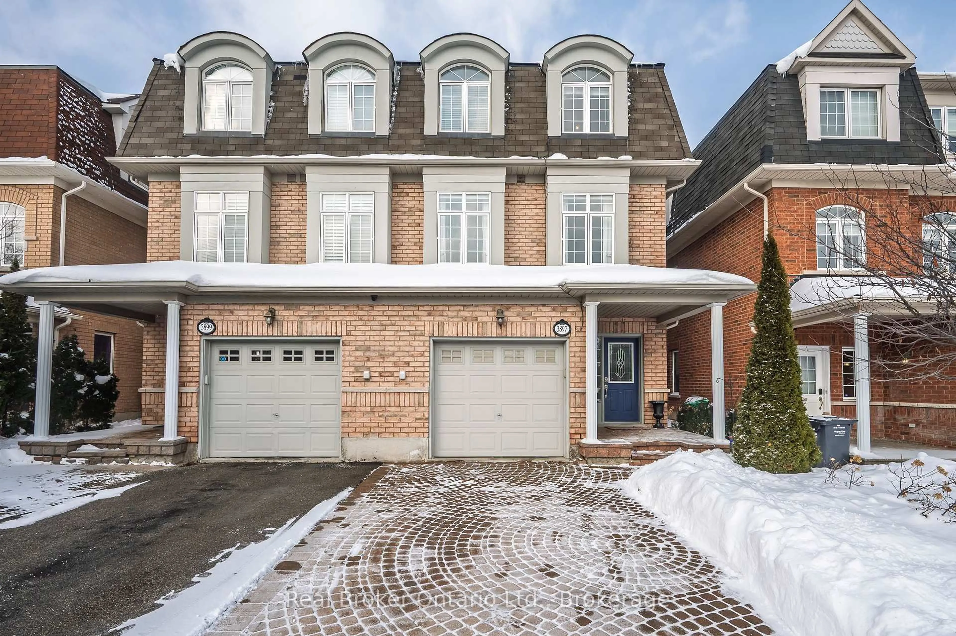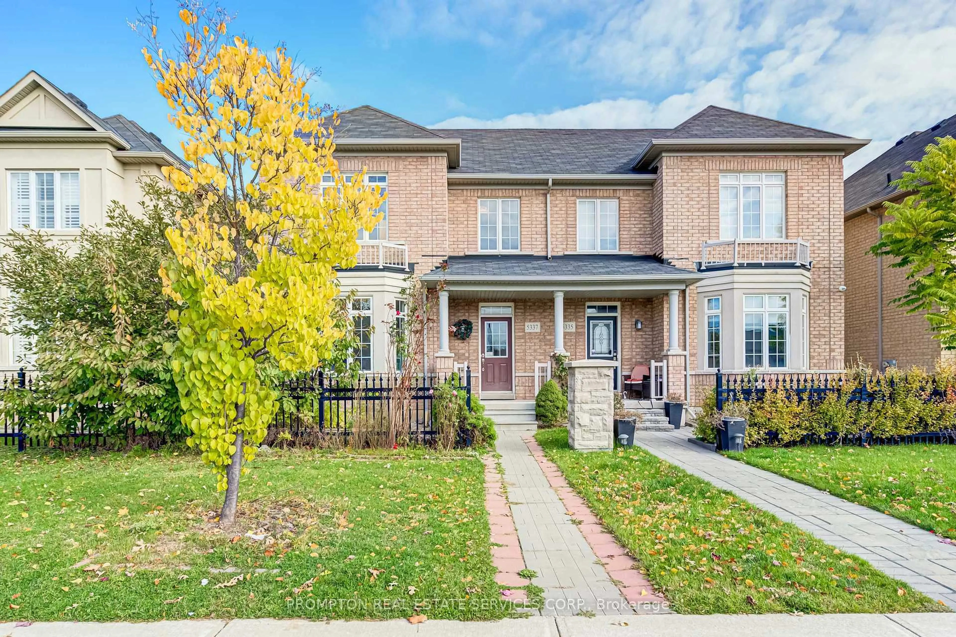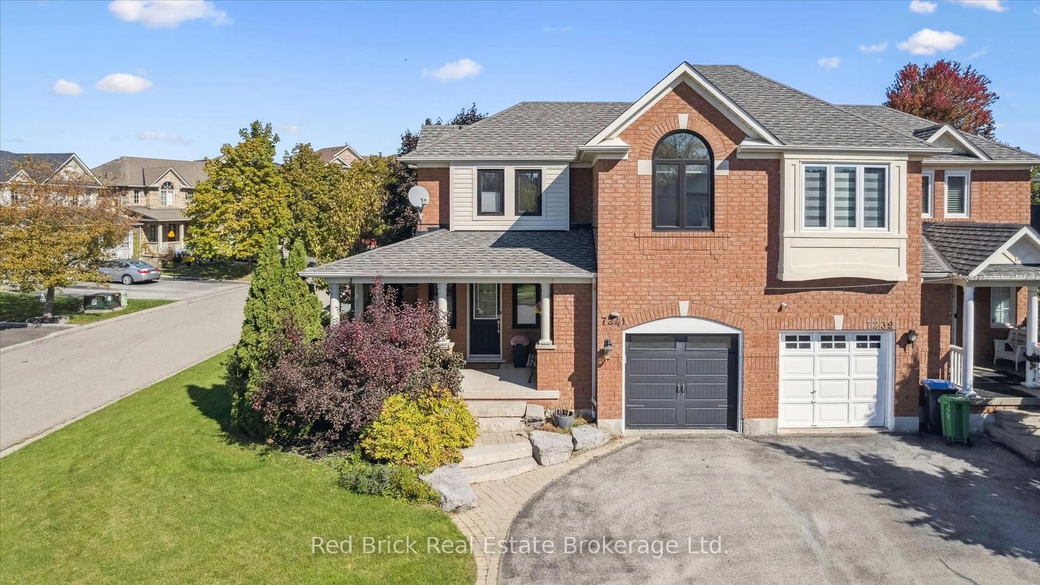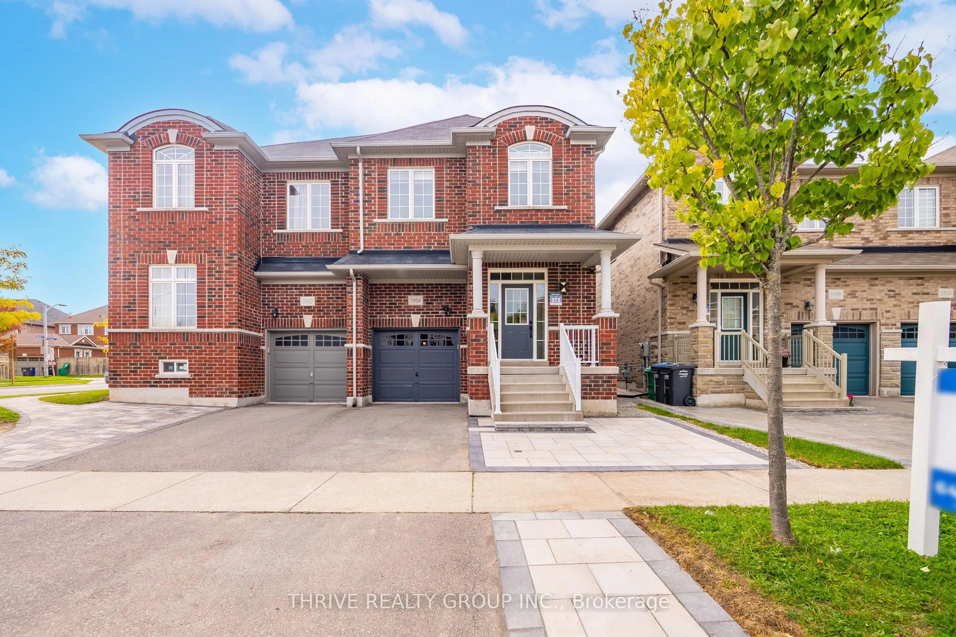Situated In A Highly Desirable, Family-Friendly Neighbourhood, This Beautifully Updated Property Offers Both Comfort And Convenience. Ideally Located Near Top-Rated Schools, Square One Shopping Centre, Major Highways, And More, This Home Truly Has It All. The Open-Concept Living And Dining Areas Provide A Perfect Space For Entertaining, While The Generously Sized Bedrooms Offer Ample Comfort. This Meticulously Maintained Home Is Bright, Spacious, And Move-In Ready. Descending To The Lower Level, Youll Pass A Barnwood-Style Feature Wall. The Lower Area Includes A 3-Piece Bathroom, A Large Recreation Room, An Office Space That Could Serve As An Additional Bedroom, And A Laundry Area With A Newer Washer And Dryer. With Direct Access To The Updated Garage, The Basement Offers Excellent Potential For An In-Law Suite Or Extended Family Living. The Fully Fenced Backyard Provides A Private Outdoor Space For Relaxation And Enjoyment. Do Not Miss This Gem In The Heart Of The City.
Inclusions: Stainless Steel Appliances, A Newer Washer And Dryer, A Completely Updated Electrical Panel, Furnace, A/C, Hot Water Tank, And Humidifier. Additional Enhancements Feature Smooth Ceilings, Fresh Interior Paint, Professional Stonework, & Front Yard Landscaping. Garage Door Opener And Updates To The Interior Of The Garage Including Access To Large Crawl Space That Can Be Used For Additional Storage. Owned Furnace-No Rental Items
