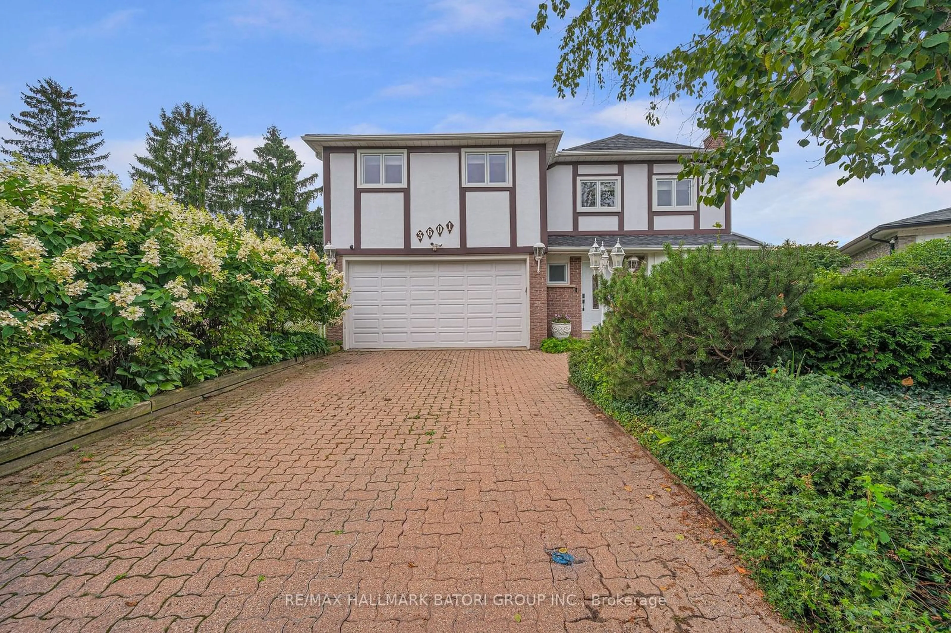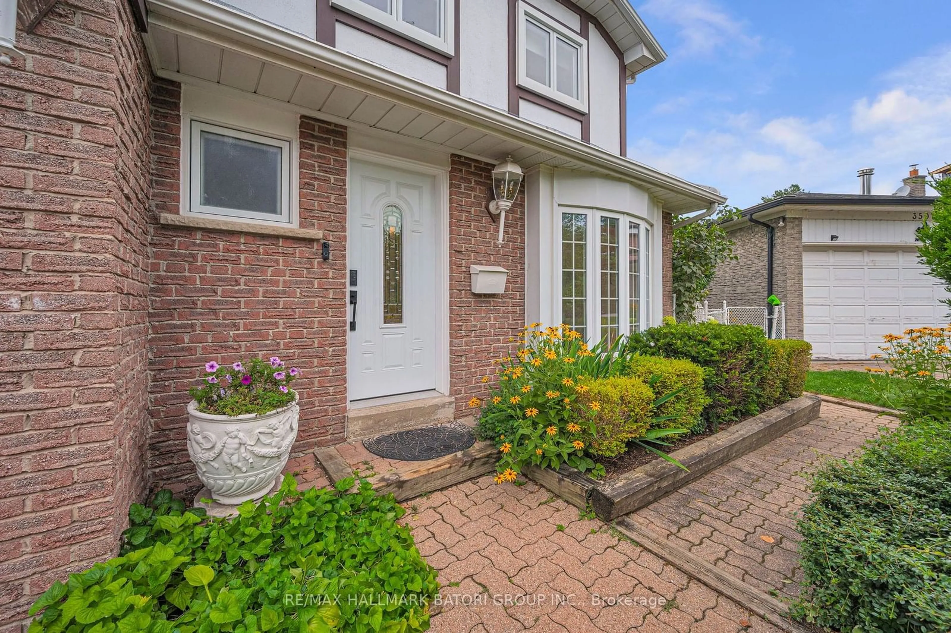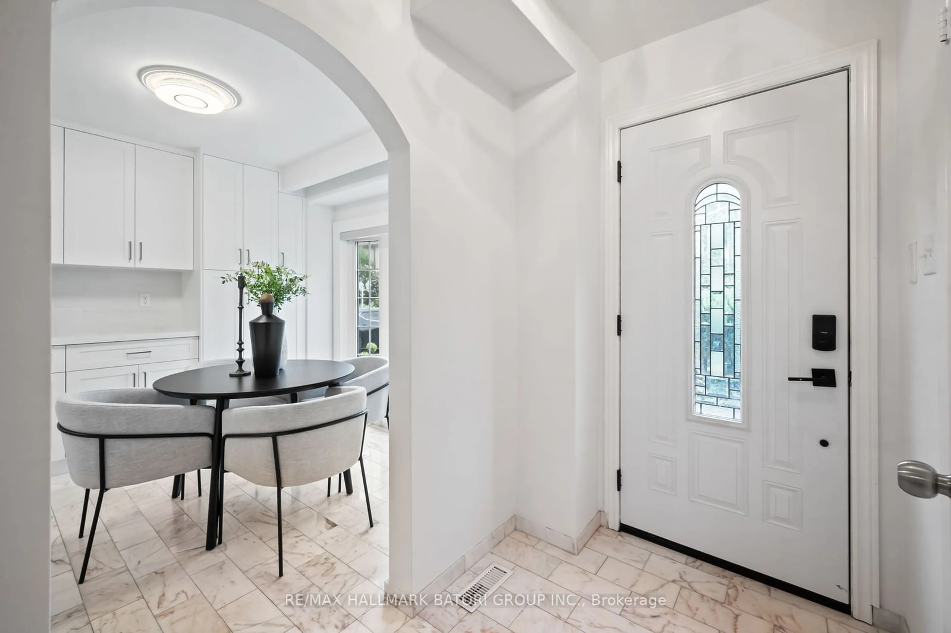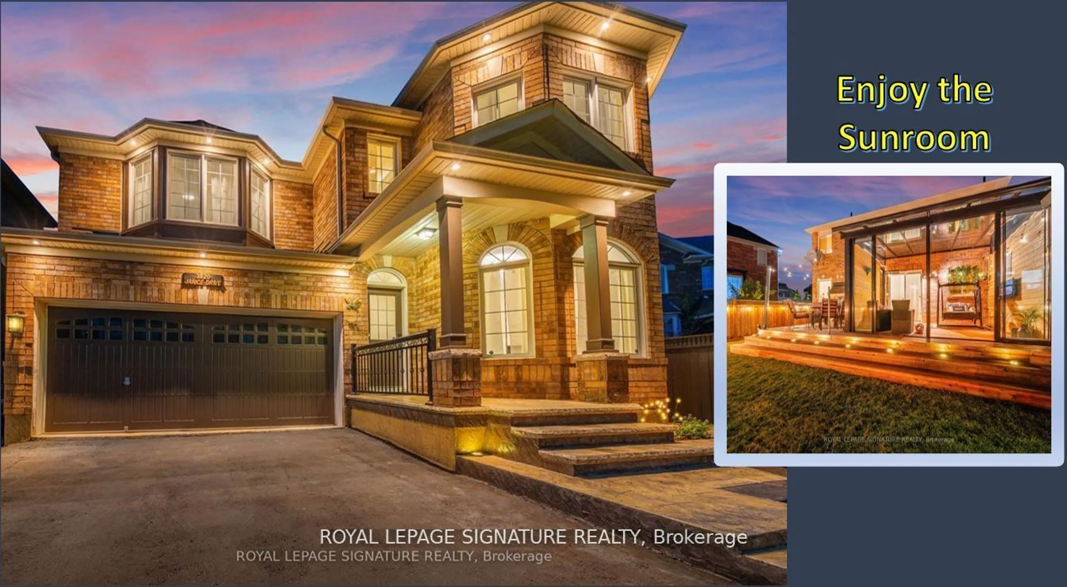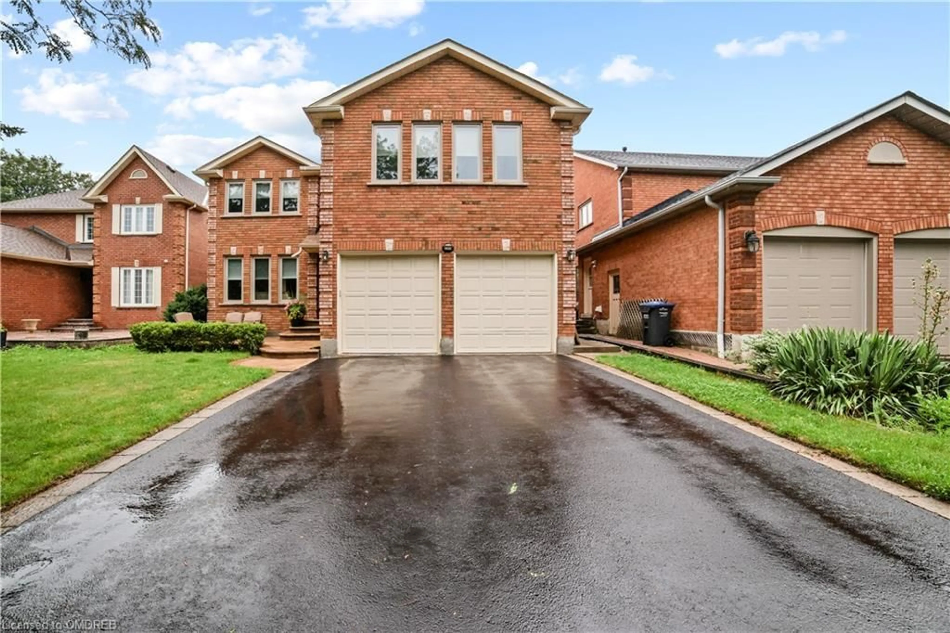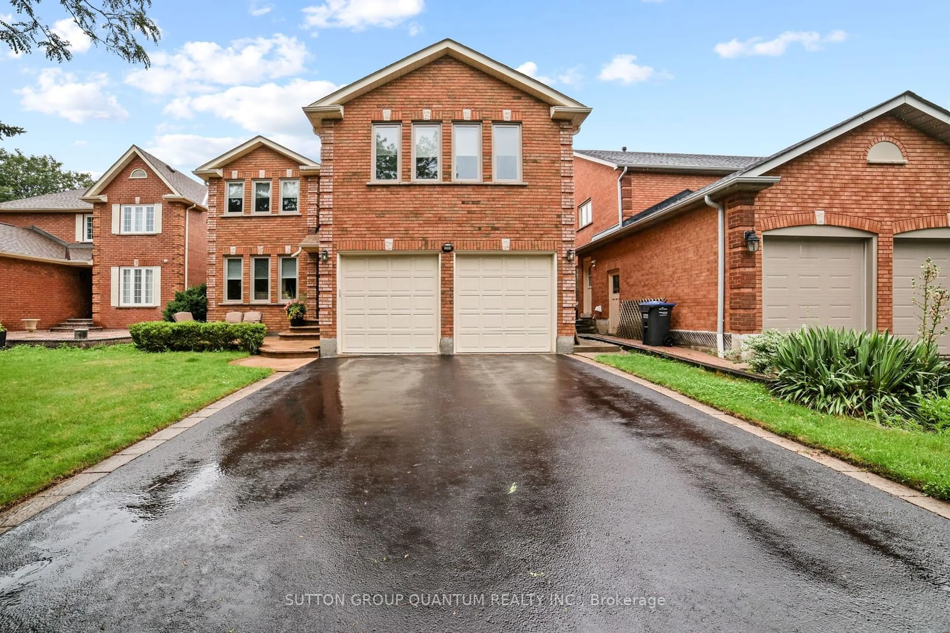3601 Nadine Cres, Mississauga, Ontario L5A 3L5
Contact us about this property
Highlights
Estimated ValueThis is the price Wahi expects this property to sell for.
The calculation is powered by our Instant Home Value Estimate, which uses current market and property price trends to estimate your home’s value with a 90% accuracy rate.$1,636,000*
Price/Sqft-
Days On Market22 Hours
Est. Mortgage$5,948/mth
Tax Amount (2024)$7,621/yr
Description
This beautifully updated detached 2-storey home has been meticulously maintained by its owners and checks all the boxes! Nestled on a quiet, sought-after crescent, this home sits on a generous 38.86' x 119' pie-shaped lot, surrounded by lush gardens. With over 2500 square feet across 3 levels, it boasts 5 spacious bedrooms and 3 bathrooms, including a rare main floor powder room. Both the living and dining rooms offer picturesque views of the pool and landscaped yard. The finished open-concept lower level includes a full kitchen and wet bar, perfect for entertaining. Additionally, it offers the convenience of an attached 2-car garage and a private driveway with ample parking for 4+ cars. The possibilities to add your personal touches are endless. Conveniently located close to schools, public transit, and Brentwood Park, this home is truly worth your review!
Upcoming Open House
Property Details
Interior
Features
Main Floor
Dining
3.05 x 2.44Galley Kitchen / Stainless Steel Appl / Modern Kitchen
Breakfast
5.59 x 3.35Tile Floor / O/Looks Frontyard / Bay Window
Exterior
Features
Parking
Garage spaces 2
Garage type Attached
Other parking spaces 5
Total parking spaces 7
Property History
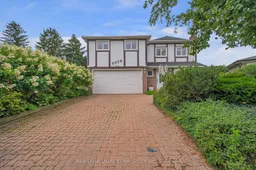 36
36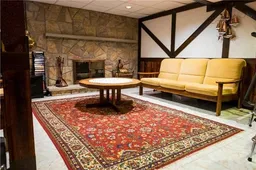 20
20Get up to 1% cashback when you buy your dream home with Wahi Cashback

A new way to buy a home that puts cash back in your pocket.
- Our in-house Realtors do more deals and bring that negotiating power into your corner
- We leverage technology to get you more insights, move faster and simplify the process
- Our digital business model means we pass the savings onto you, with up to 1% cashback on the purchase of your home
