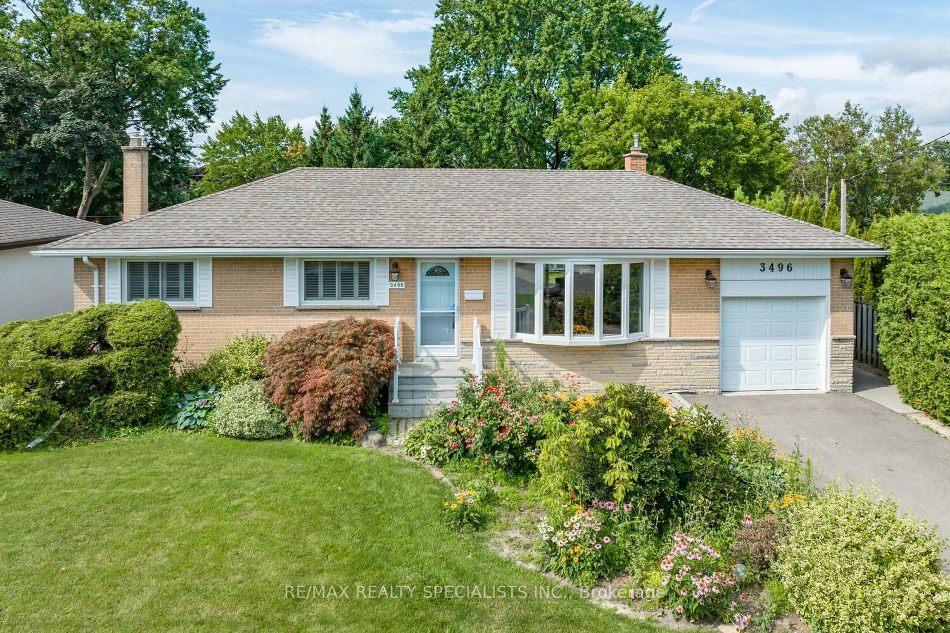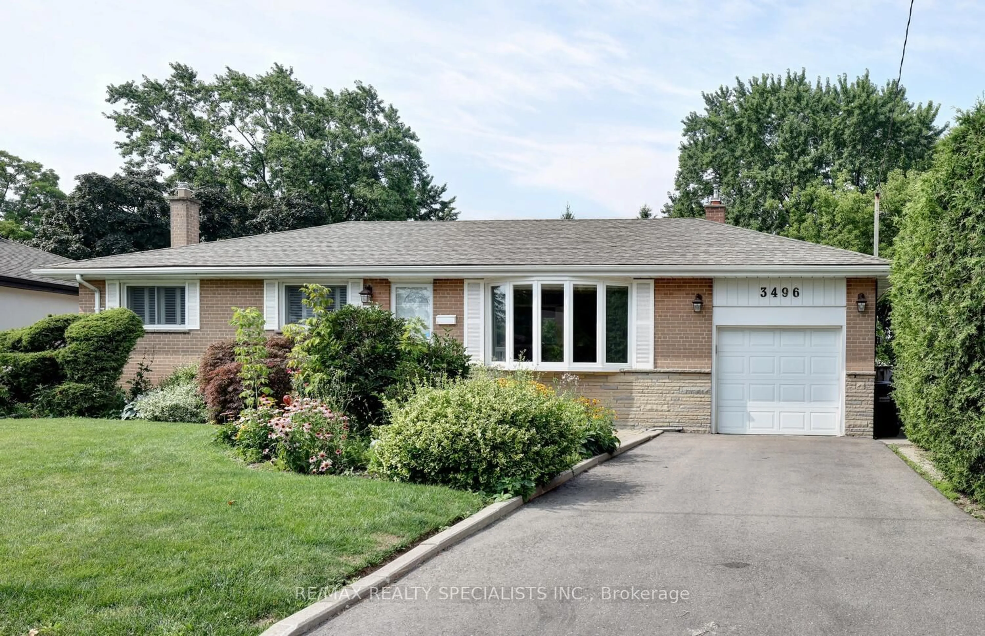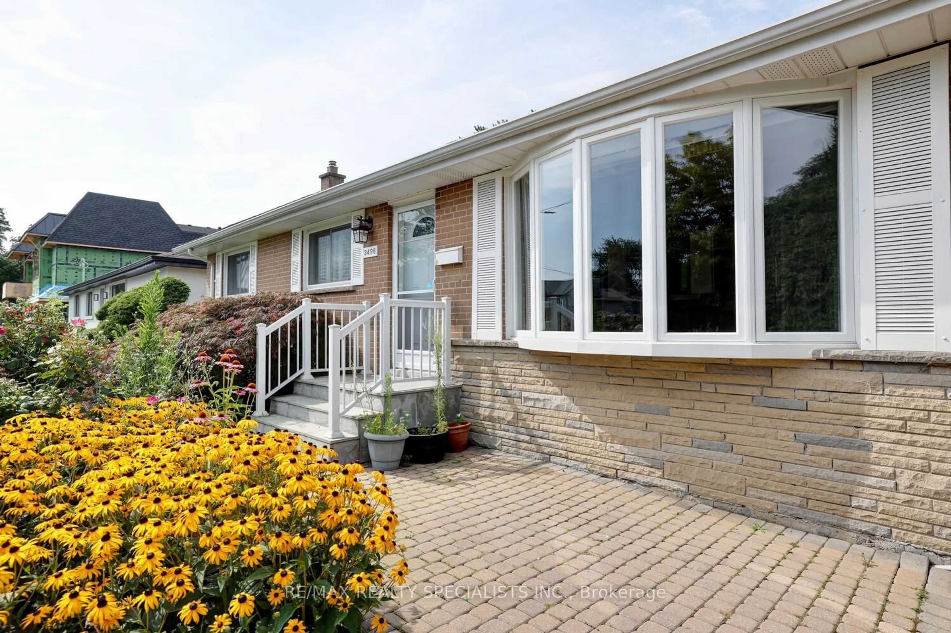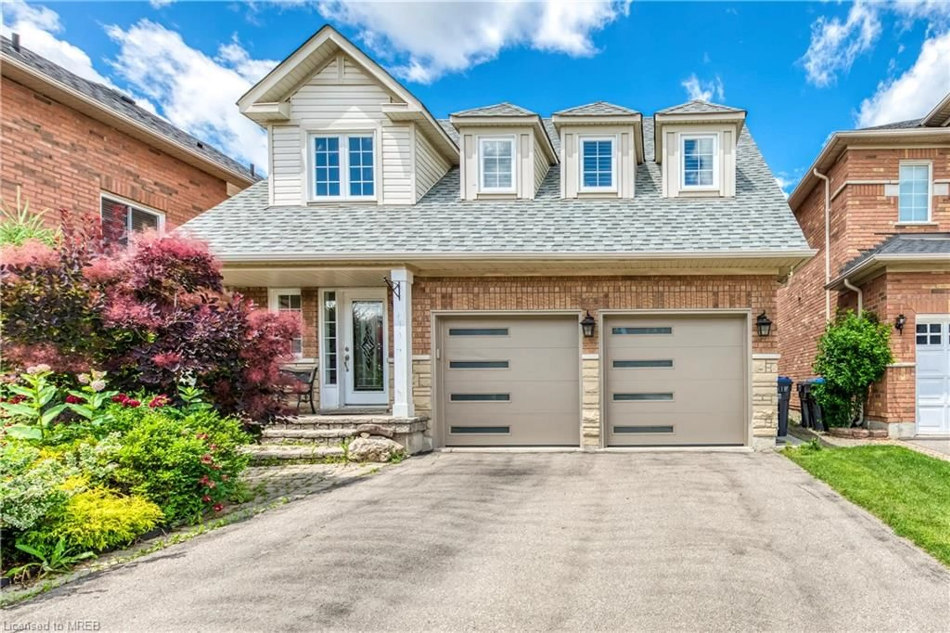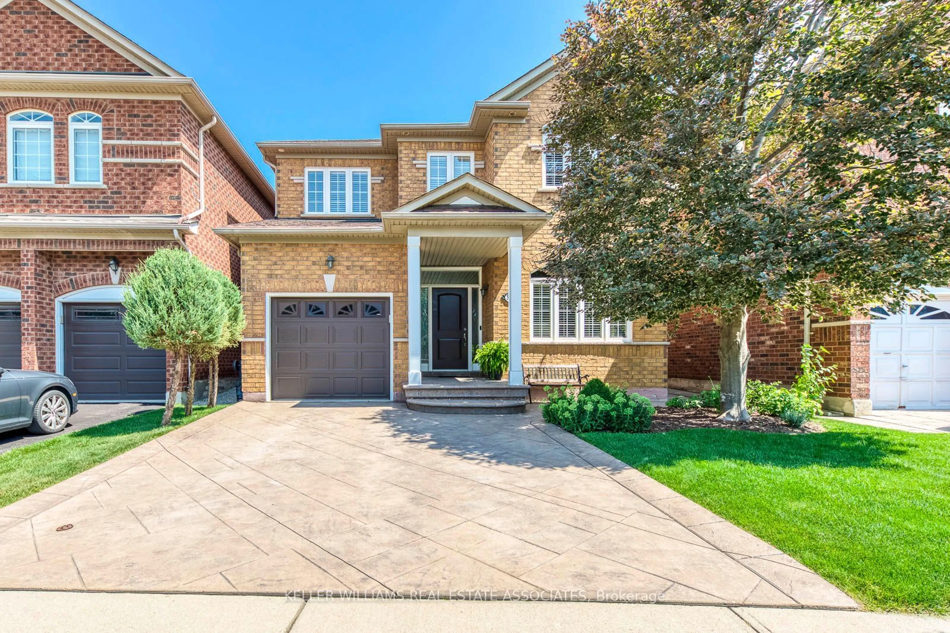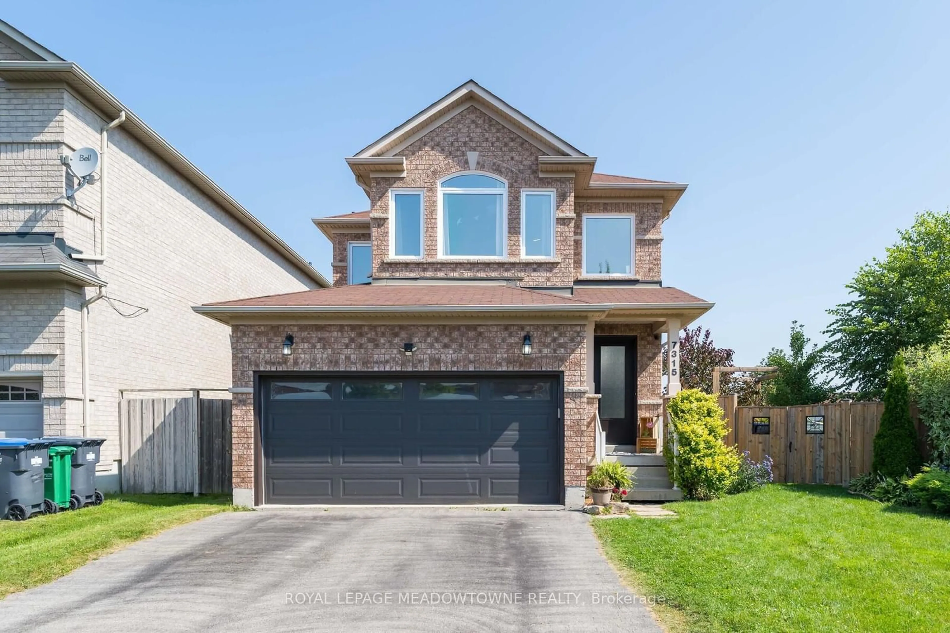3496 Yale Rd, Mississauga, Ontario L5A 2V5
Contact us about this property
Highlights
Estimated ValueThis is the price Wahi expects this property to sell for.
The calculation is powered by our Instant Home Value Estimate, which uses current market and property price trends to estimate your home’s value with a 90% accuracy rate.$1,276,000*
Price/Sqft-
Days On Market2 days
Est. Mortgage$5,153/mth
Tax Amount (2023)$6,374/yr
Description
Fantastic rare bungalow nestled on a premium 64 by 134 foot lot located in the sought after area of Mississauga Valleys with an ideal opportunity to build, renovate, or just move in. Quiet private street with a mix of newly built and original homes. Spacious Living/Dining Room with hardwood floors, French doors, and bay window. Cozy kitchen with stainless steel appliances, ceramic backsplash, and overlooking the back gardens. Hardwood floors throughout all bedrooms and a main 4 piece bathroom. Stunning west facing sun room with ceramic floors, glass walls with panoramic views, and walk-out to yard. Finished basement with recreation area, gas fireplace with stone front, 4 piece bathroom, laundry area, and lots of storage space. Great curb appeal with an absolutely gorgeous front and backyard treed oasis with lush beautifully maintained landscaped gardens, interlocking walkway and garden shed.
Property Details
Interior
Features
Main Floor
Living
5.77 x 3.53Hardwood Floor / Bay Window / O/Looks Frontyard
Dining
3.56 x 2.41Hardwood Floor / Open Concept / Combined W/Living
Kitchen
3.45 x 3.23Stainless Steel Appl / O/Looks Backyard
Sunroom
4.88 x 3.48Ceramic Floor / W/O To Yard
Exterior
Features
Parking
Garage spaces 1
Garage type Attached
Other parking spaces 1
Total parking spaces 2
Property History
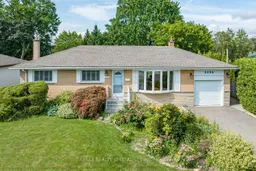 38
38Get up to 1% cashback when you buy your dream home with Wahi Cashback

A new way to buy a home that puts cash back in your pocket.
- Our in-house Realtors do more deals and bring that negotiating power into your corner
- We leverage technology to get you more insights, move faster and simplify the process
- Our digital business model means we pass the savings onto you, with up to 1% cashback on the purchase of your home
