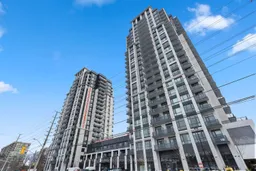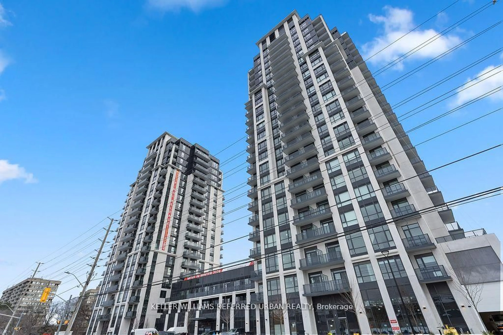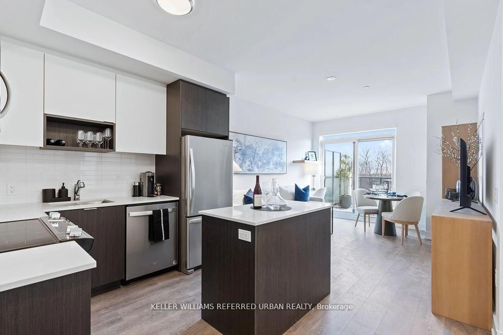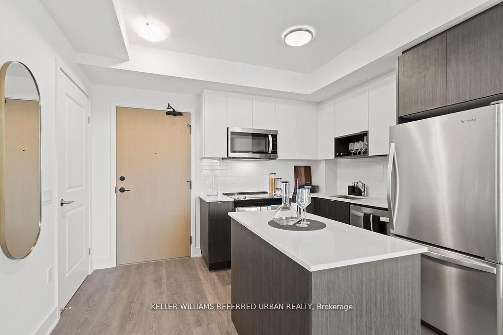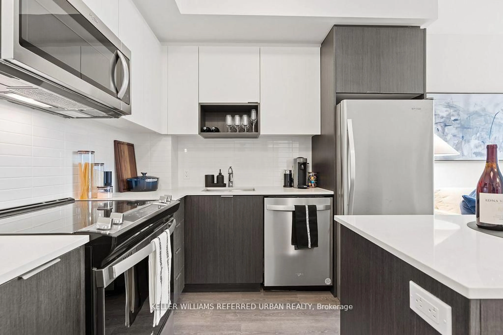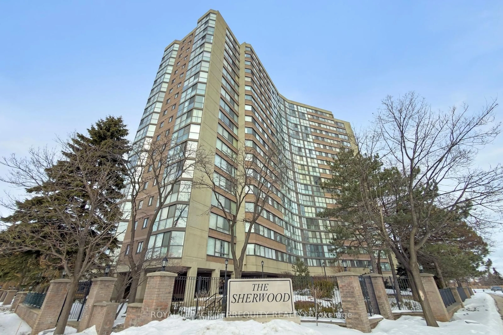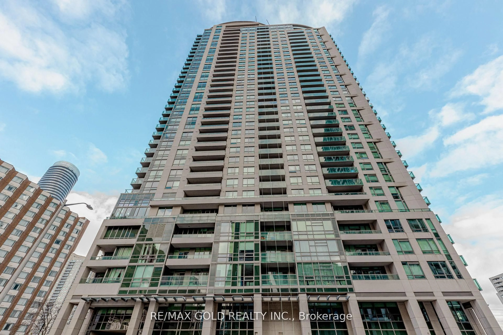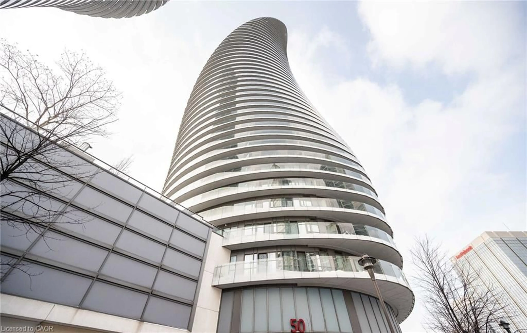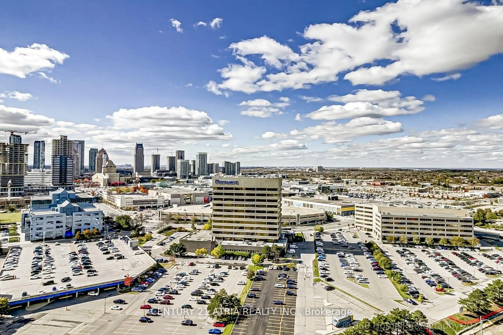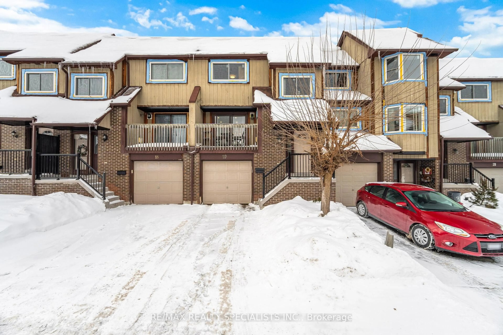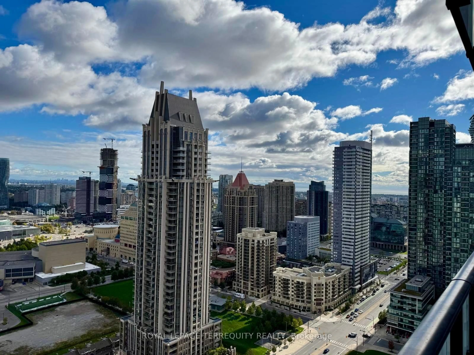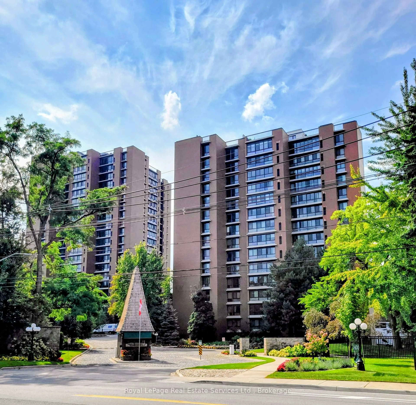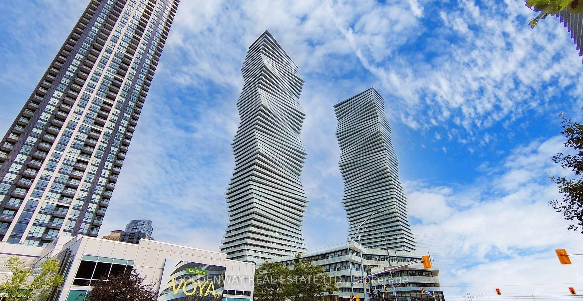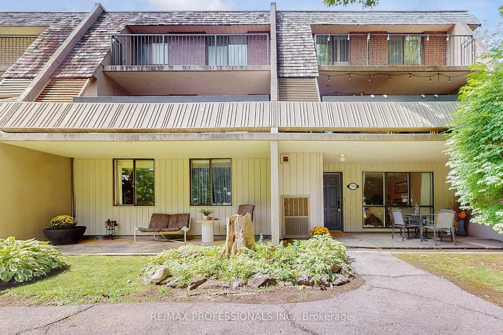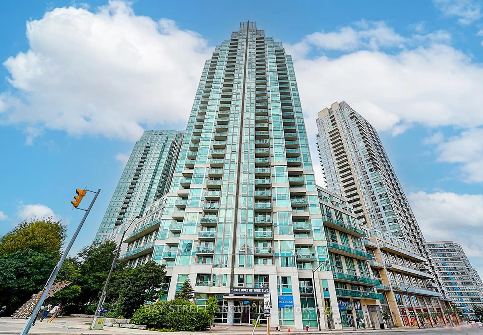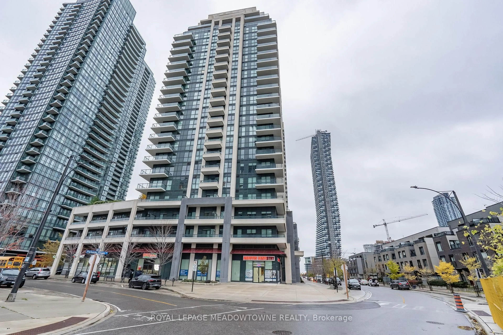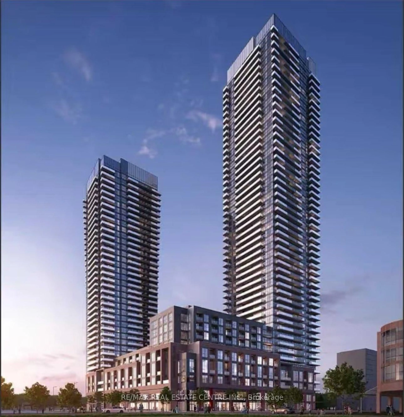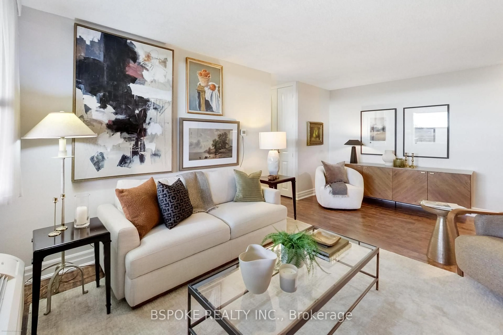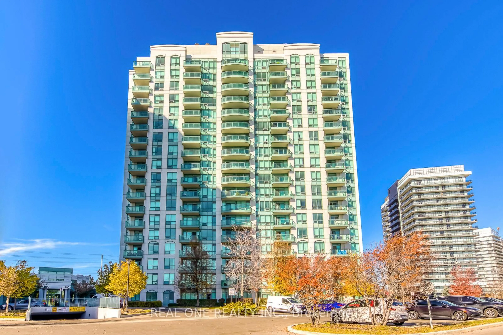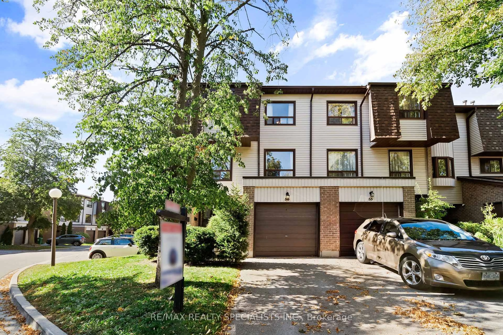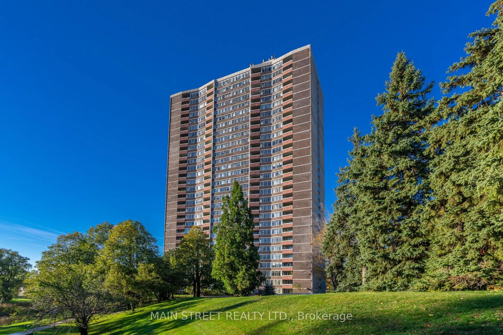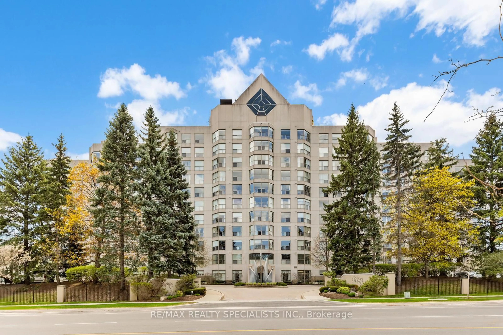202 Burnhamthorpe Rd #324, Mississauga, Ontario L5A 0B2
Contact us about this property
Highlights
Estimated valueThis is the price Wahi expects this property to sell for.
The calculation is powered by our Instant Home Value Estimate, which uses current market and property price trends to estimate your home’s value with a 90% accuracy rate.Not available
Price/Sqft$1,017/sqft
Monthly cost
Open Calculator
Description
Experience upscale living in this newly built 2-bedroom, 2-bathroom condo by Kaneff. This spacious, open-concept unit features full-size stainless steel appliances, quartz countertops, and 9-ft smooth ceilings. Enjoy abundant natural light and unobstructed ravine views from both bedrooms. The primary suite includes a large walk-in closet and a4-piece ensuite. South-facing exposure brings in all-day sun. Step outside to enjoy premium outdoor amenities including a BBQ area and fire pits overlooking the ravine.Building amenities include a party room, private dining room, bike storage, gym, exercise room, games room, guest suites, rooftop deck, free visitor parking, and more. Prime location just minutes to the lake, Square One Shopping Mall, transit, and highways. Tarion new home warranty. Added bonus of no occupancy fee, no closing costs, and a free parking spot! First-time homeowners may also be eligible for HST and GST rebates of up to $75,000 an incredible opportunity to save on your new home!
Property Details
Interior
Features
Flat Floor
Primary
3.2 x 3.154 Pc Ensuite / W/I Closet / Large Window
Kitchen
2.29 x 2.72Stainless Steel Appl / Open Concept / Laminate
Living
3.38 x 3.86Open Concept / Combined W/Dining / Laminate
Dining
3.38 x 3.86W/O To Balcony / Open Concept / Combined W/Living
Exterior
Features
Parking
Garage spaces 1
Garage type Underground
Other parking spaces 0
Total parking spaces 1
Condo Details
Amenities
Games Room, Guest Suites, Gym, Outdoor Pool, Party/Meeting Room, Rooftop Deck/Garden
Inclusions
Property History
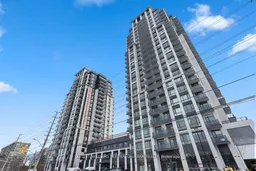 44
44