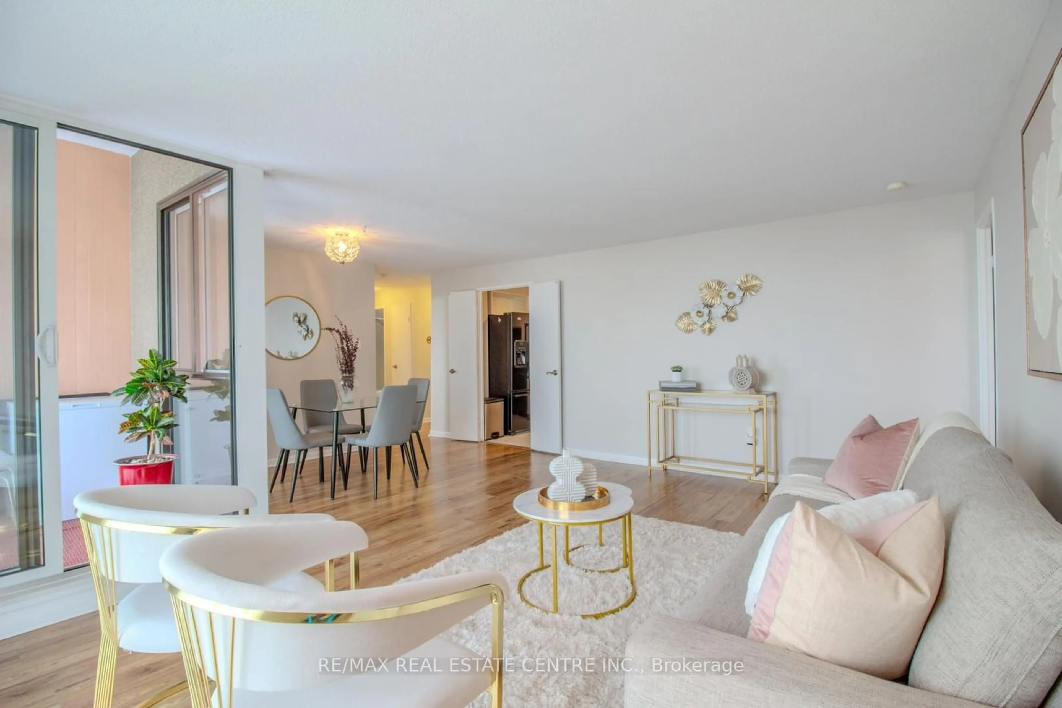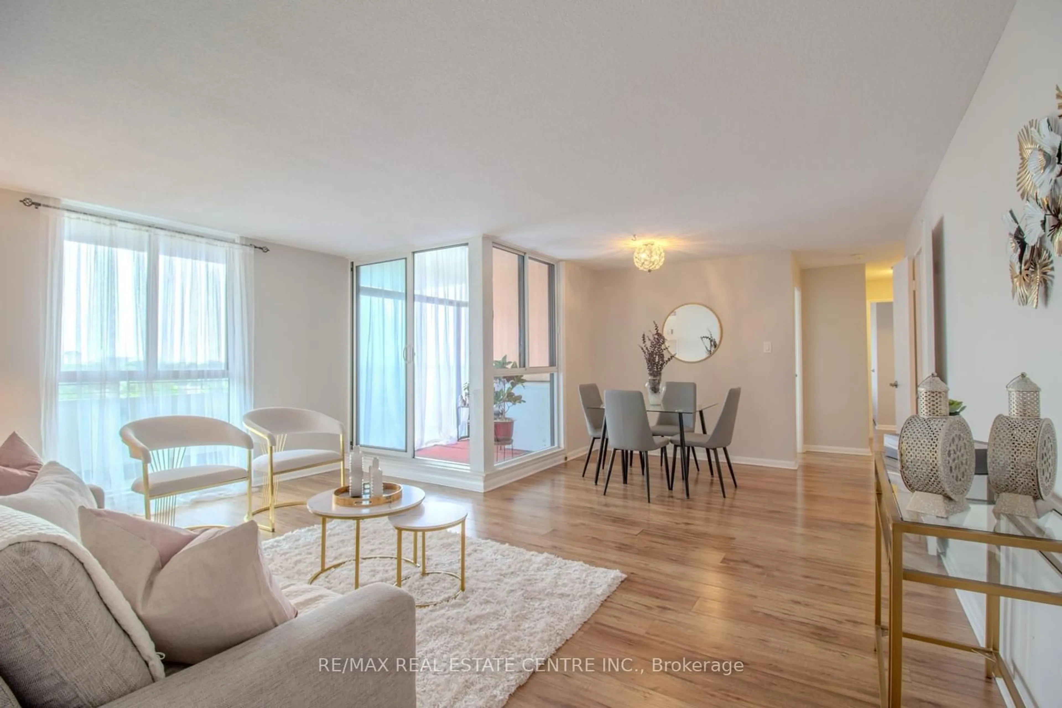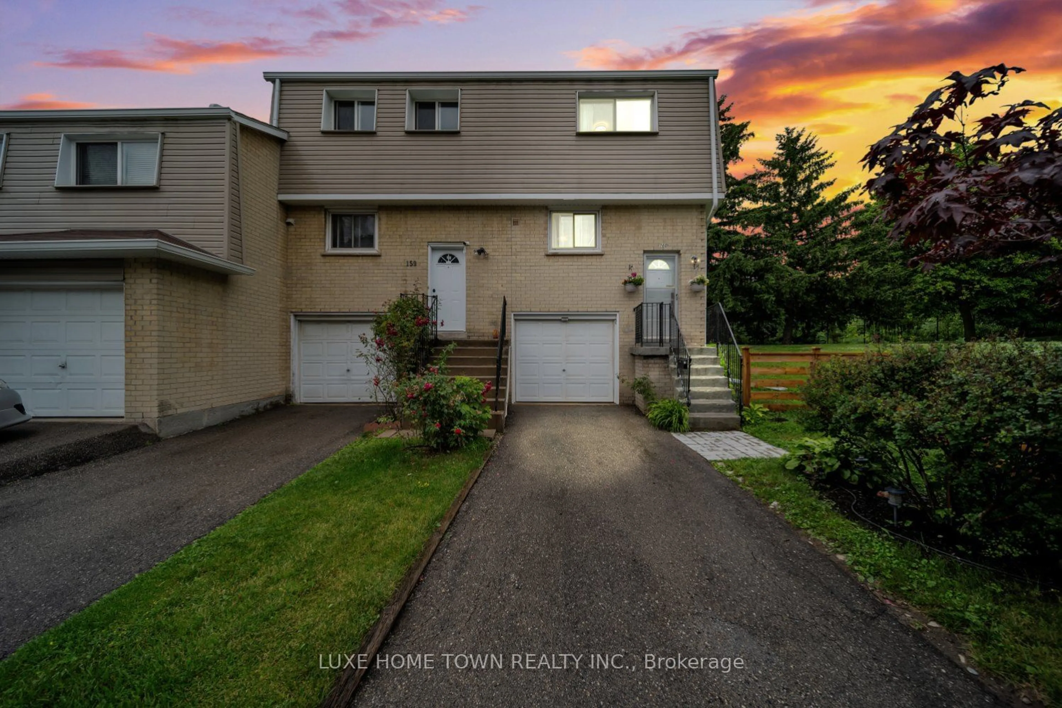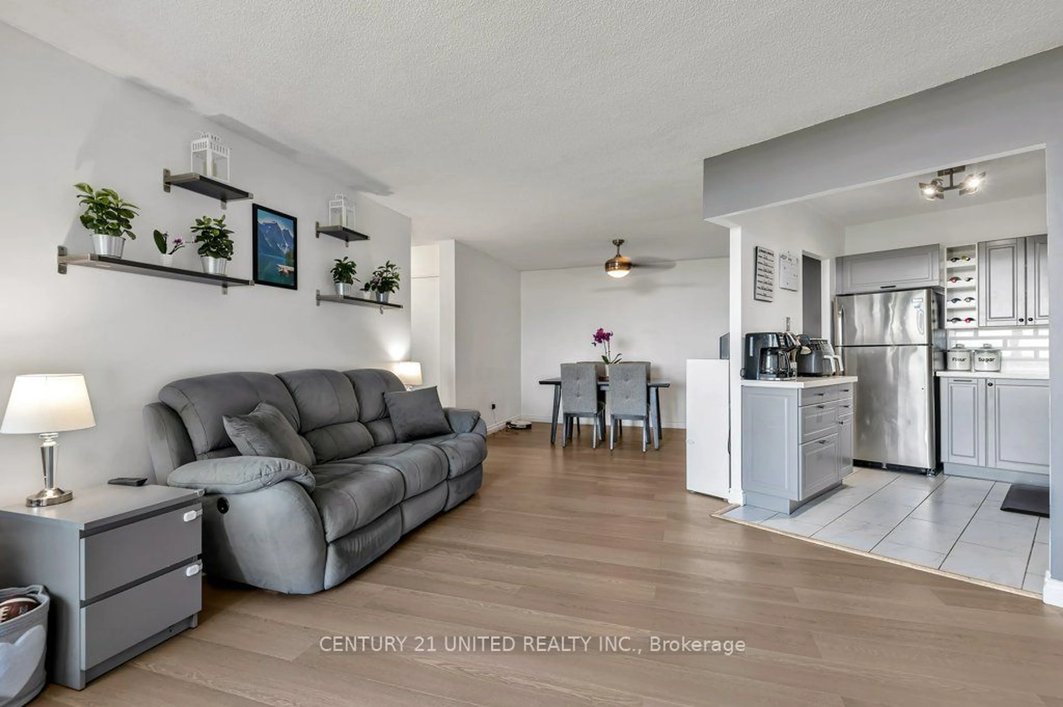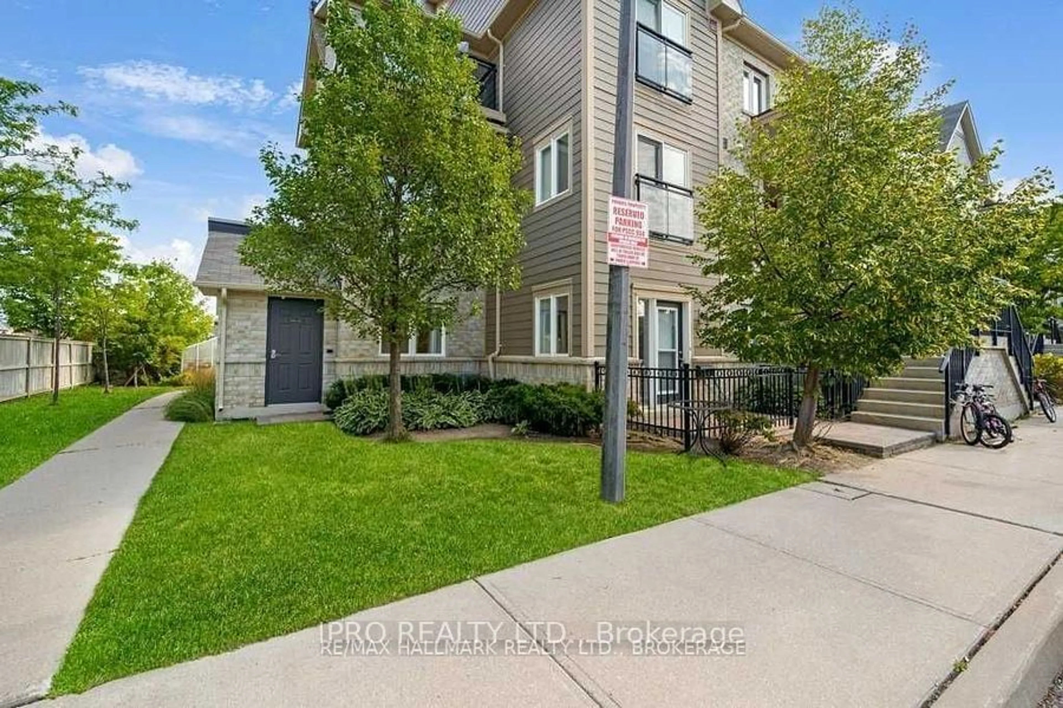1320 Mississauga Valley Blvd #1012, Mississauga, Ontario L5A 3S9
Contact us about this property
Highlights
Estimated ValueThis is the price Wahi expects this property to sell for.
The calculation is powered by our Instant Home Value Estimate, which uses current market and property price trends to estimate your home’s value with a 90% accuracy rate.$620,000*
Price/Sqft$472/sqft
Days On Market8 days
Est. Mortgage$2,619/mth
Maintenance fees$1208/mth
Tax Amount (2024)$2,546/yr
Description
This penthouse offers unobstructed views featuring a spacious, sun-filled 3-bedroom, 2 full-bath unit, with over 1200 square feet of living space. Enjoy an open-concept floor plan with large windows and laminate floors throughout. The kitchen features a beautiful backsplash, built-in appliances, and ample cabinetry space. The sunroom provides direct access to a large balcony, perfect for year-round enjoyment. Down the hall, you'll find the primary suite, elevated with a large window, a 4-piece en-suite, and a spacious walk-in closet. Two more great-sized bedrooms share a 3-piece bath. The laundry room offers ample storage space, and the unit comes equipped with 1 parking spot and 1 locker. The building is conveniently located near grocery stores, schools, walking trails, the hospital, major highways, Square One Shopping Mall, and more. This is a fantastic opportunity for young working couples and families.
Upcoming Open Houses
Property Details
Interior
Features
Main Floor
2nd Br
5.21 x 3.36Closet / Large Window / Laminate
3rd Br
3.47 x 2.83Closet / Window / Laminate
Living
5.37 x 3.71Kitchen
3.08 x 2.45Exterior
Features
Parking
Garage spaces 1
Garage type Underground
Other parking spaces 0
Total parking spaces 1
Condo Details
Inclusions
Property History
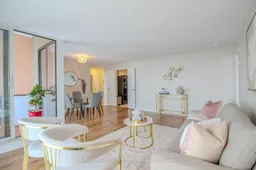 34
34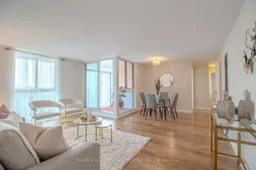 36
36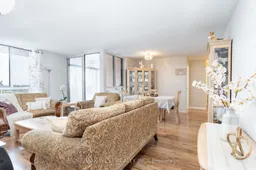 31
31Get up to 1% cashback when you buy your dream home with Wahi Cashback

A new way to buy a home that puts cash back in your pocket.
- Our in-house Realtors do more deals and bring that negotiating power into your corner
- We leverage technology to get you more insights, move faster and simplify the process
- Our digital business model means we pass the savings onto you, with up to 1% cashback on the purchase of your home
