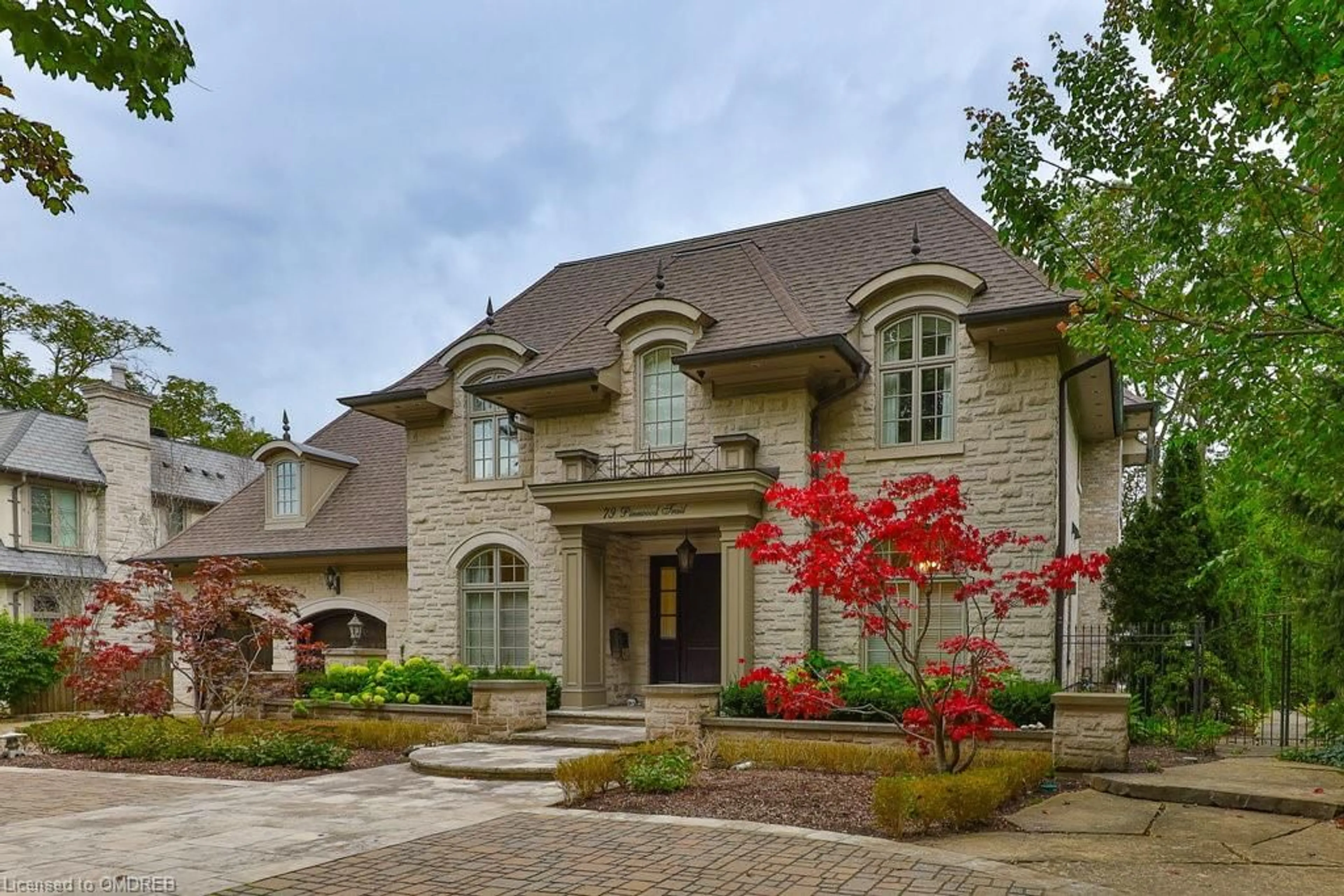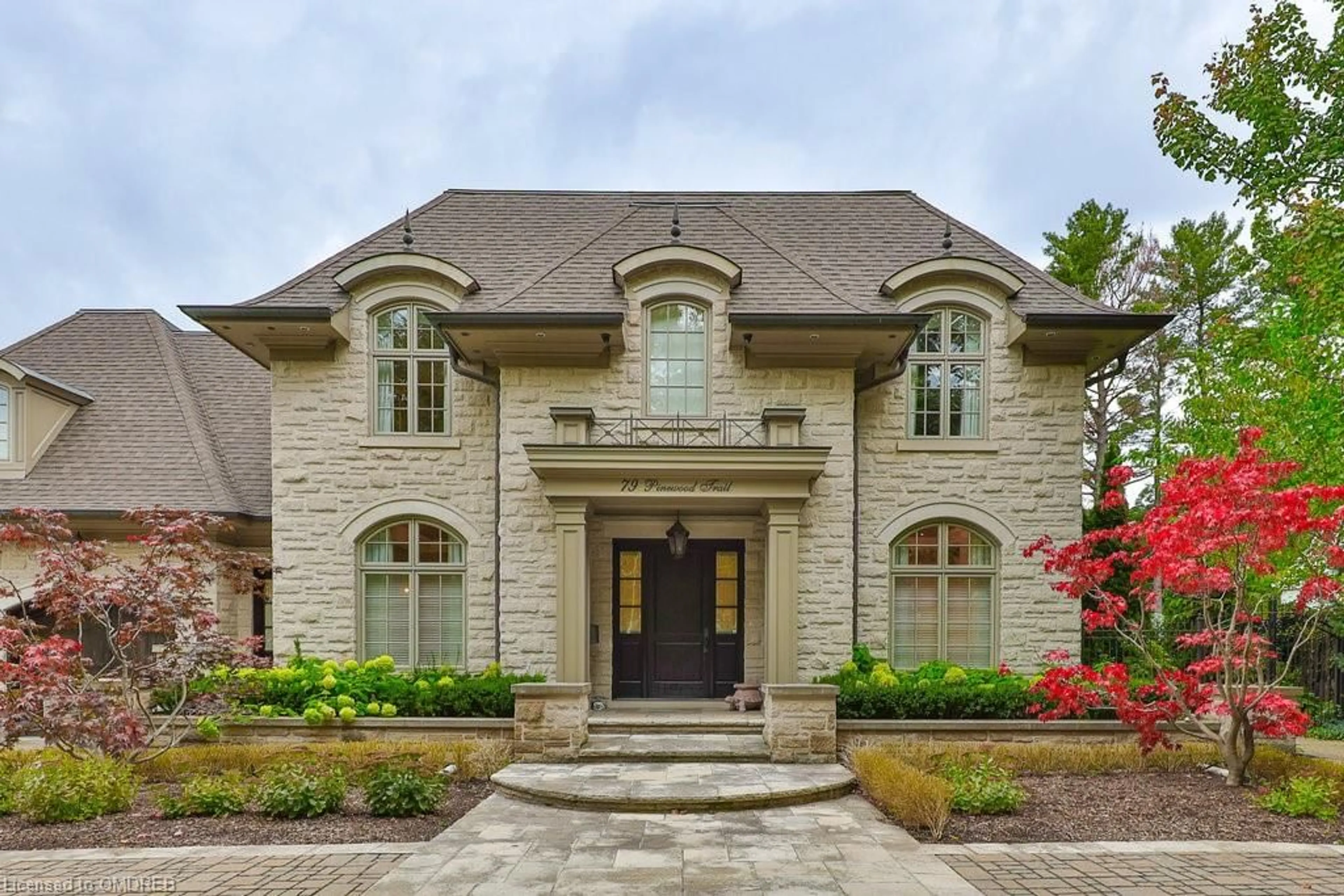79 Pinewood Trail, Mississauga, Ontario L5G 2L2
Contact us about this property
Highlights
Estimated ValueThis is the price Wahi expects this property to sell for.
The calculation is powered by our Instant Home Value Estimate, which uses current market and property price trends to estimate your home’s value with a 90% accuracy rate.Not available
Price/Sqft$682/sqft
Est. Mortgage$23,616/mo
Tax Amount (2024)$33,737/yr
Days On Market15 days
Description
Welcome to this exquisite custom-built masterpiece by David Small, located in the prestigious Mineola community. This remarkable 2-storey residence at 79 Pinewood Trail boasts 4+1 bedrooms and 7 opulent bathrooms, ideal for both family living and entertaining. Designed by Parkyn Design, the interior features luxurious finishes, including custom chandeliers from Hudson Valley and Troy that enhance the atmosphere. Enjoy year-round comfort with heated flooring and a stunning skylight that brightens the staircase, creating a breathtaking view from the basement to the upper levels. A second furnace room ensures efficient heating for the upper floor. Experience the grandeur of 10-foot ceilings and 8-foot solid wood doors on the main level, and 9-foot ceilings with 7.5-foot solid wood doors on the second level. A delightful Juliet balcony overlooks the spacious family room, providing a tranquil place to relax. Living in Mineola means being part of a vibrant community with exceptional amenities, including outstanding schools, lush parks, and convenient shopping options. Commuting to downtown Toronto is effortless with easy access to the QEW and GO Transit. The nearby waterfront offers beautiful trails and recreational activities, perfect for families and outdoor enthusiasts. This home is more than just a residence; it’s a gateway to a lifestyle filled with elegance and convenience. Don’t miss your opportunity to own this architectural gem—schedule your viewing today!
Upcoming Open House
Property Details
Interior
Features
Basement Floor
Bathroom
2.90 x 2.693-piece / tile floors / other
Bathroom
2.29 x 3.763-piece / tile floors / other
Bedroom
3.86 x 4.75heated floor / other
Exterior
Features
Parking
Garage spaces 3
Garage type -
Other parking spaces 15
Total parking spaces 18
Property History
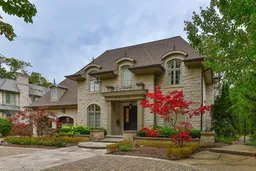 32
32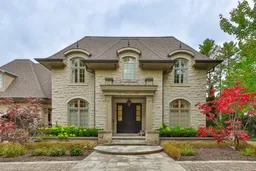 32
32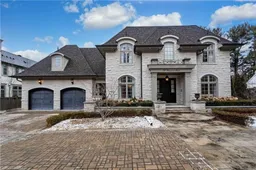 40
40Get up to 1% cashback when you buy your dream home with Wahi Cashback

A new way to buy a home that puts cash back in your pocket.
- Our in-house Realtors do more deals and bring that negotiating power into your corner
- We leverage technology to get you more insights, move faster and simplify the process
- Our digital business model means we pass the savings onto you, with up to 1% cashback on the purchase of your home
