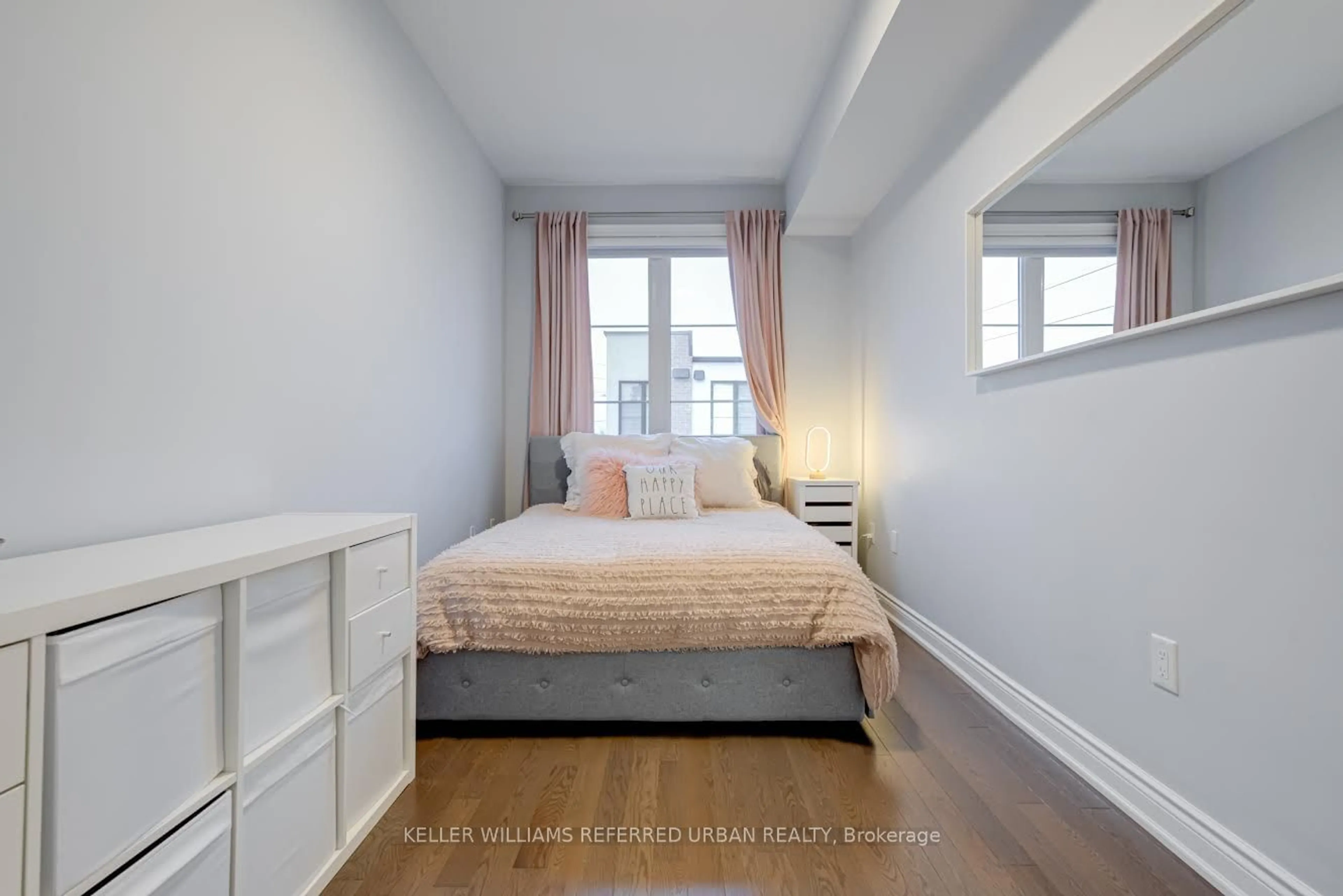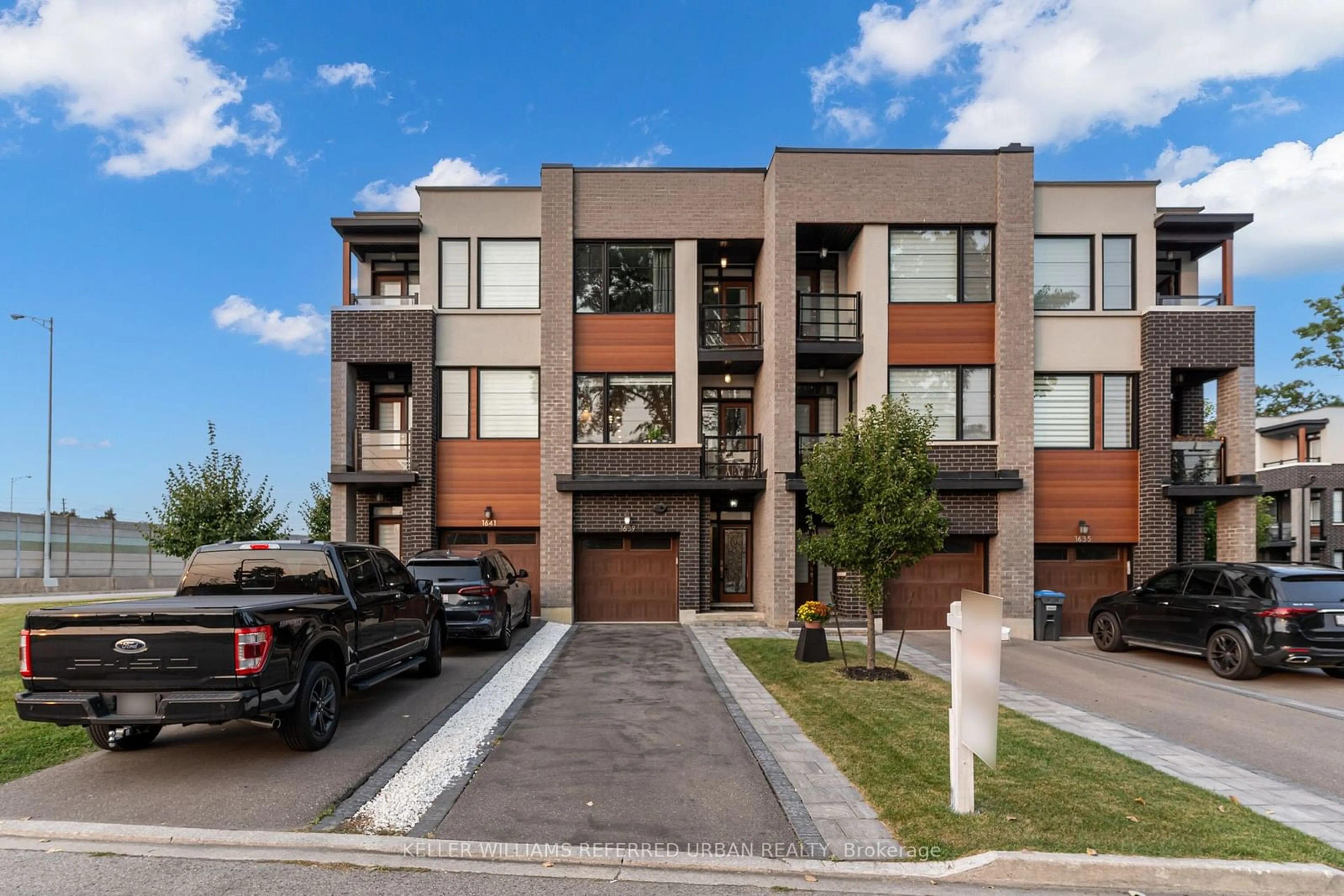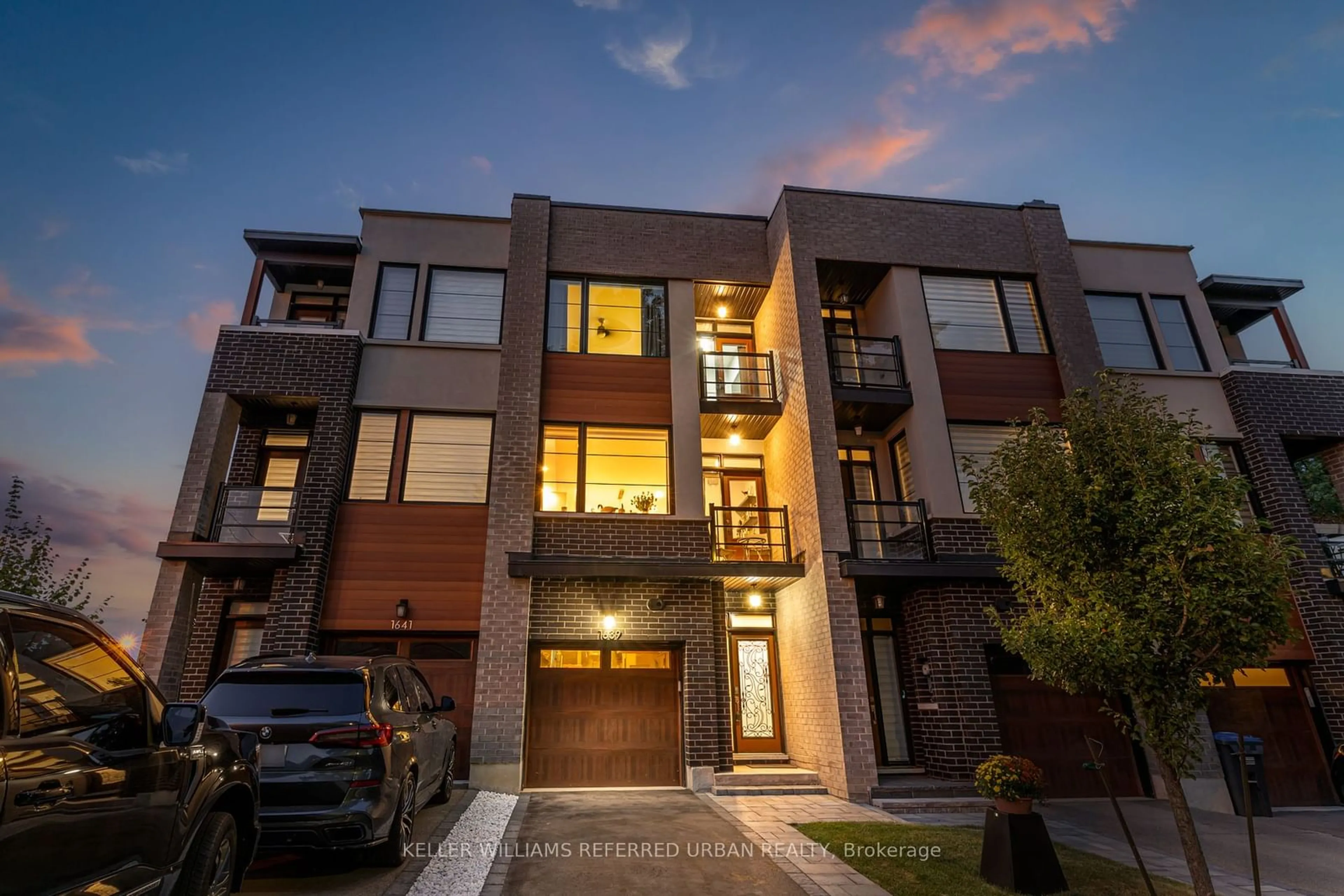1639 Blanefield Rd, Mississauga, Ontario L5G 0C4
Contact us about this property
Highlights
Estimated ValueThis is the price Wahi expects this property to sell for.
The calculation is powered by our Instant Home Value Estimate, which uses current market and property price trends to estimate your home’s value with a 90% accuracy rate.$1,431,000*
Price/Sqft-
Est. Mortgage$4,294/mth
Tax Amount (2024)$5,452/yr
Days On Market4 days
Description
The Beauty of Blanefield! This contemporary four bedroom, five bathroom freehold townhouse offers the perfect blend of style, comfort, and convenience. Enjoy sleek, modern finishes throughout this like-new home. Enter into the main floor and enjoy a comfortable family room space, with full bathroom and walk out to the newly landscaped private backyard! The open-concept main floor features a spacious living area with large windows, flooding the space with natural light. The heart of the home boasts a well-appointed kitchen with high-end stainless steel appliances, granite countertops, and an oversized island perfect for entertaining or casual meals. Retreat upstairs to the generously sized bedrooms, including a luxurious primary suite with a private ensuite bathroom and ample closet space. Discover the versatility of the rare newly finished basement. This additional space can serve as a family room, home office, or guest suite. With its own private 3pc bathroom, the basement is ideal for any lifestyle. Nestled in the prestigious Mineola neighbourhood, you'll benefit from proximity to top-rated schools, parks, and convenient amenities. Easy access to the 403/QEW, 427, Gardiner and public transit makes commuting a breeze.
Upcoming Open House
Property Details
Interior
Features
3rd Floor
2nd Br
2.35 x 3.71Hardwood Floor / Closet / Large Window
Prim Bdrm
4.95 x 4.31Balcony / Hardwood Floor / Ensuite Bath
3rd Br
2.45 x 4.85Hardwood Floor / Closet / Large Window
Exterior
Features
Parking
Garage spaces 1
Garage type Built-In
Other parking spaces 2
Total parking spaces 3
Property History
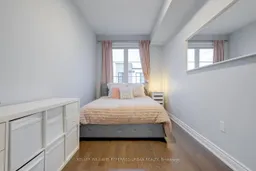 40
40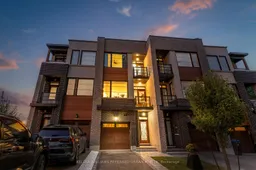 40
40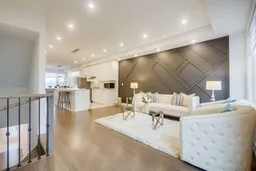 35
35Get up to 1% cashback when you buy your dream home with Wahi Cashback

A new way to buy a home that puts cash back in your pocket.
- Our in-house Realtors do more deals and bring that negotiating power into your corner
- We leverage technology to get you more insights, move faster and simplify the process
- Our digital business model means we pass the savings onto you, with up to 1% cashback on the purchase of your home
