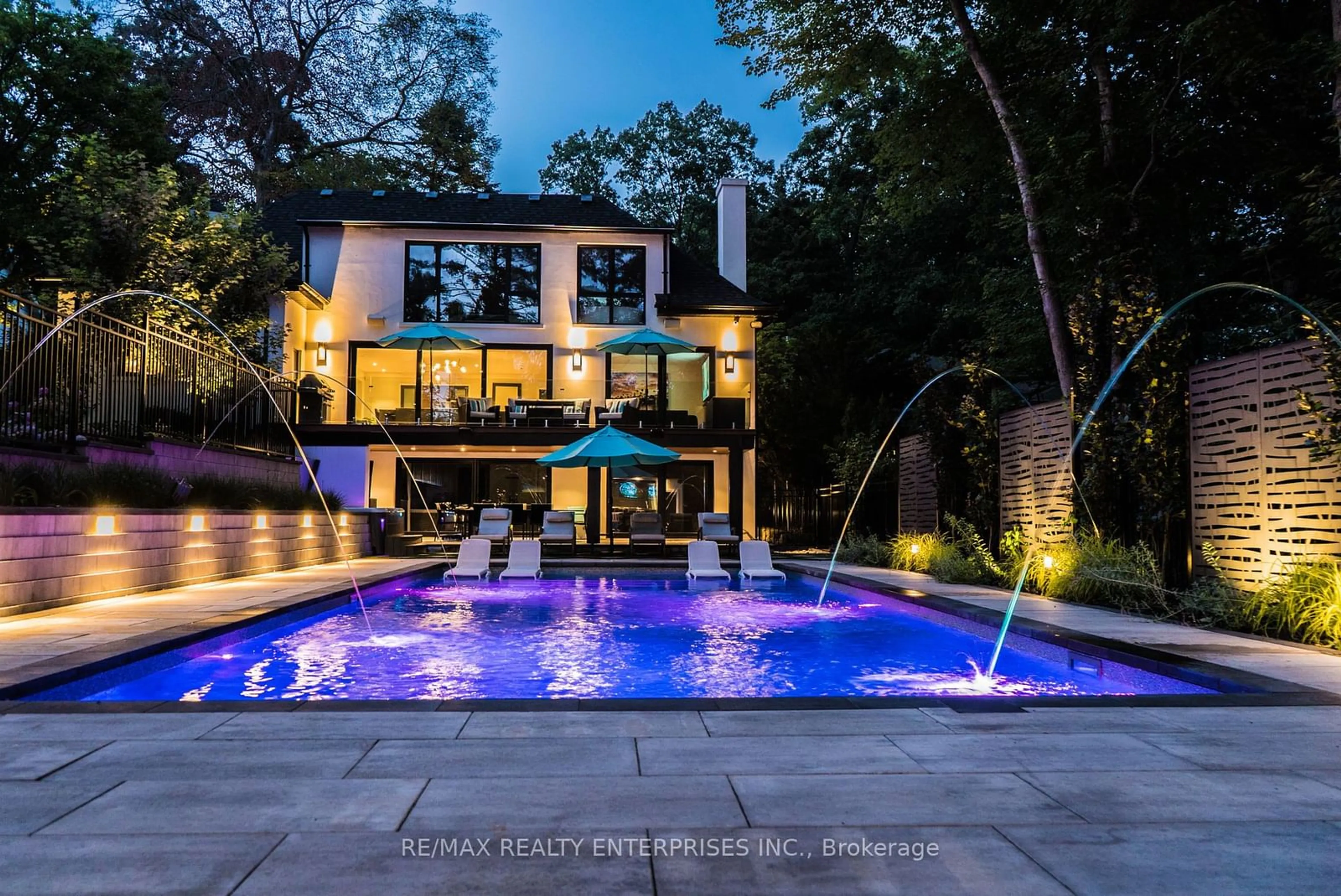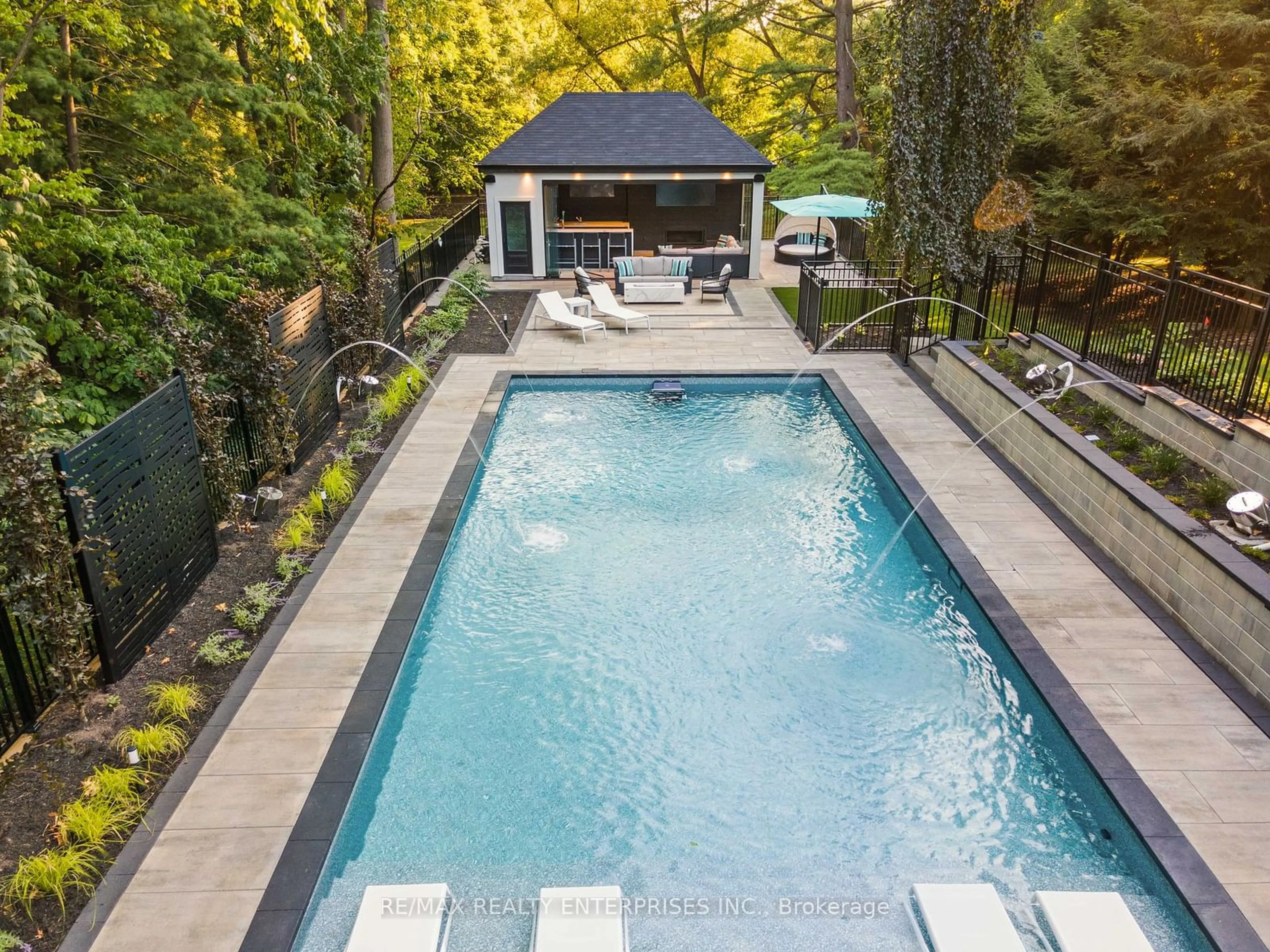1266 Minaki Rd, Mississauga, Ontario L5G 1X7
Contact us about this property
Highlights
Estimated ValueThis is the price Wahi expects this property to sell for.
The calculation is powered by our Instant Home Value Estimate, which uses current market and property price trends to estimate your home’s value with a 90% accuracy rate.Not available
Price/Sqft-
Est. Mortgage$21,043/mo
Tax Amount (2024)$31,031/yr
Days On Market82 days
Description
Nestled Within The Prestigious Mineola West Neighbourhood, This Exquisite Contemporary Residence Sits On A Sprawling 1-Acre Lot, Offering An Unparalleled Private Retreat That Echoes The Serene Beauty Of Muskoka. Spanning Over 5,550 Square Feet Of Refined Living Space, This Home Boasts 4+1 Bedrooms And 5 Bathrooms, Designed For Luxury Living. The Backyard Has Undergone Over $1 Million In Remodel In 2023, Transforming It Into A Lavish Outdoor Oasis. Centered Around A 20 X 46-Foot Inground Pool, The Space Features A Covered Cabana Equipped With A Waterfall Porcelain Counter, Two Built-In Tvs, And A Fireplace. The Professionally Landscaped Grounds Offer Versatile Recreational Potential, With Enough Space For An Ice Rink Or Tennis Court, Ensuring Year-Round Entertainment. Upon Entry, The Home Reveals Its Superior Craftsmanship, With Custom Maple Cabinetry & Expansive Flr-To-Ceil Windows That Flood The Interiors W/ Natural Light. The Gourmet Kitchen Is A Chef's Dream, Complete W/ Granite Countertops, Premium S/S Appls & A Generously Sized Centre Island W/ Seating For 6. The Open-Concept Layout Flows Into The Dining & Living Areas, Making It Ideal For Both Daily Living & Elegant Entertaining. Addnl Main Floor Highlights Include A Cozy Family Room W/ A F/P, A Formal Living & Dining Room, An Office & Rich Oak Hdwd Flooring Throughout. The Upper Level Is A Sanctuary Of Comfort, Featuring A Grand Primary Suite W/ A Recessed Ceiling & Cove Lighting, A W/I Closet & Flr-To-Ceil Windows That Overlook The Lush Backyard. The Spa-Inspired Ensuite Offers A Freestanding Soaker Tub & A Glass W/I Shower. 3 Addnl Bedrooms Complete This Level, All Generously Sized & Beautifully Appointed. The Lower Level Is Designed For Entertainment, Showcasing A Media Room, A 5th Bedroom & An Authentic Credit Valley Stone Wine Cellar. W/ Direct Access To The Backyard, This Level Flawlessly Integrates Indoor & Outdoor Living.
Property Details
Interior
Features
Main Floor
Living
4.44 x 5.18Sunken Room / Built-In Speakers / Hardwood Floor
Kitchen
4.49 x 6.18Stainless Steel Appl / Built-In Speakers / Hardwood Floor
Dining
4.36 x 6.62Walk-Out / Built-In Speakers / Hardwood Floor
Family
4.36 x 4.43Electric Fireplace / Walk-Out / Hardwood Floor
Exterior
Features
Parking
Garage spaces 2
Garage type Built-In
Other parking spaces 10
Total parking spaces 12
Property History
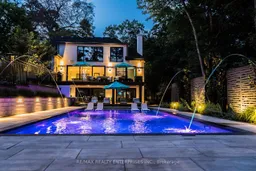 40
40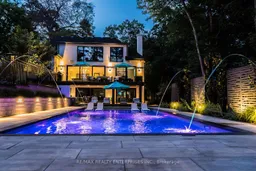 40
40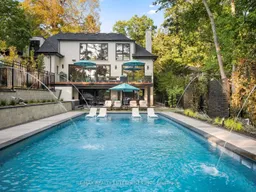 40
40Get up to 1% cashback when you buy your dream home with Wahi Cashback

A new way to buy a home that puts cash back in your pocket.
- Our in-house Realtors do more deals and bring that negotiating power into your corner
- We leverage technology to get you more insights, move faster and simplify the process
- Our digital business model means we pass the savings onto you, with up to 1% cashback on the purchase of your home
