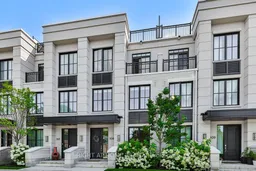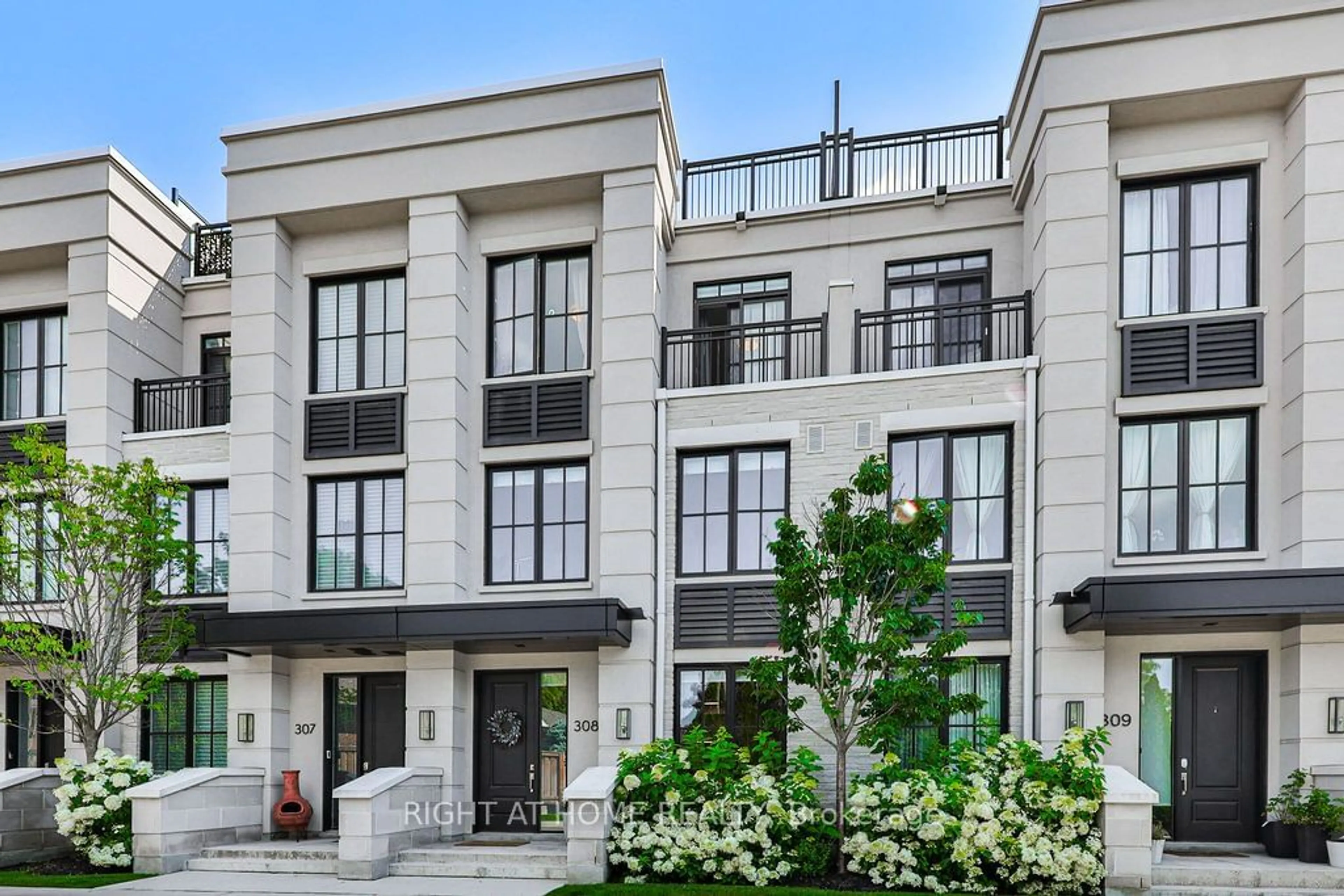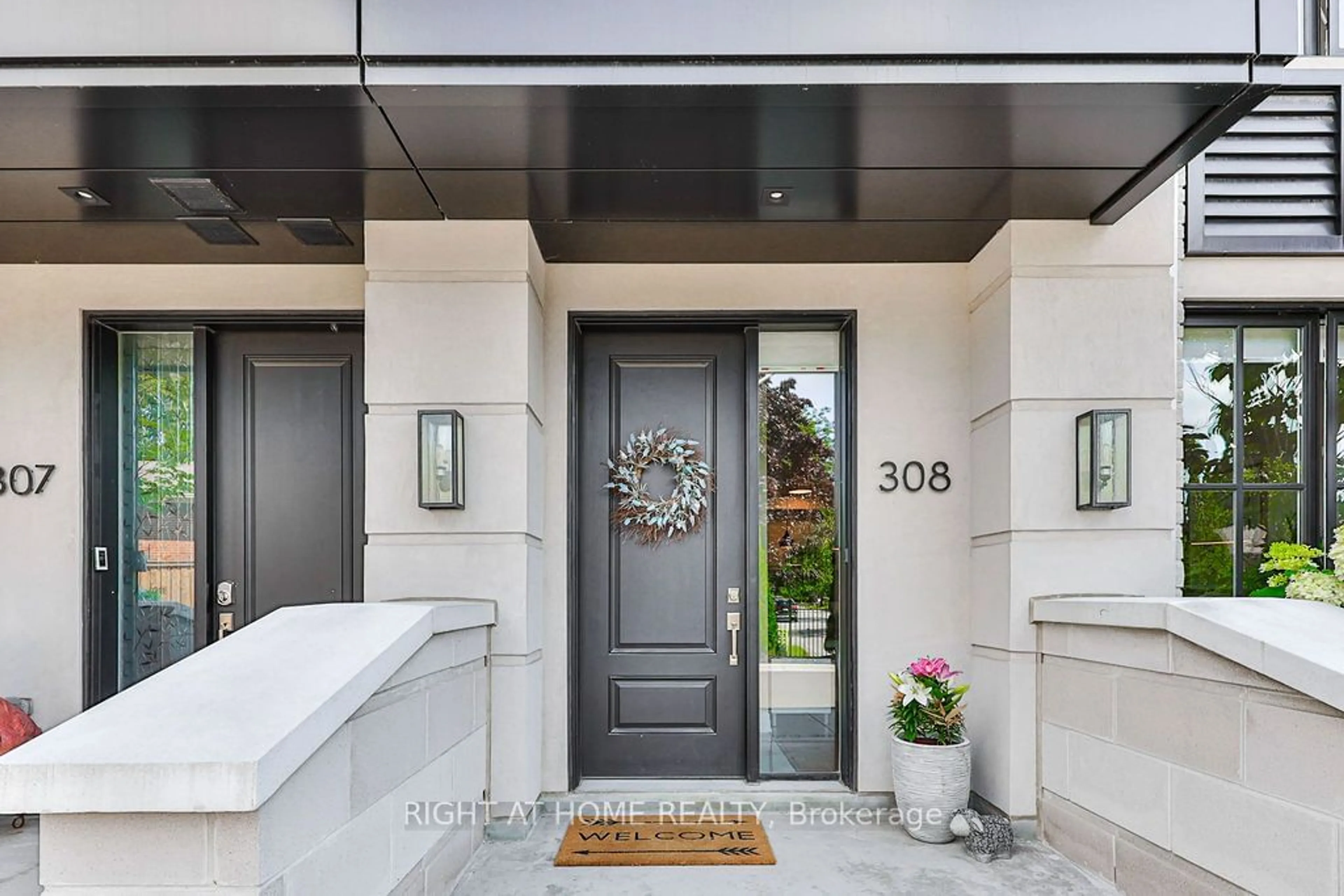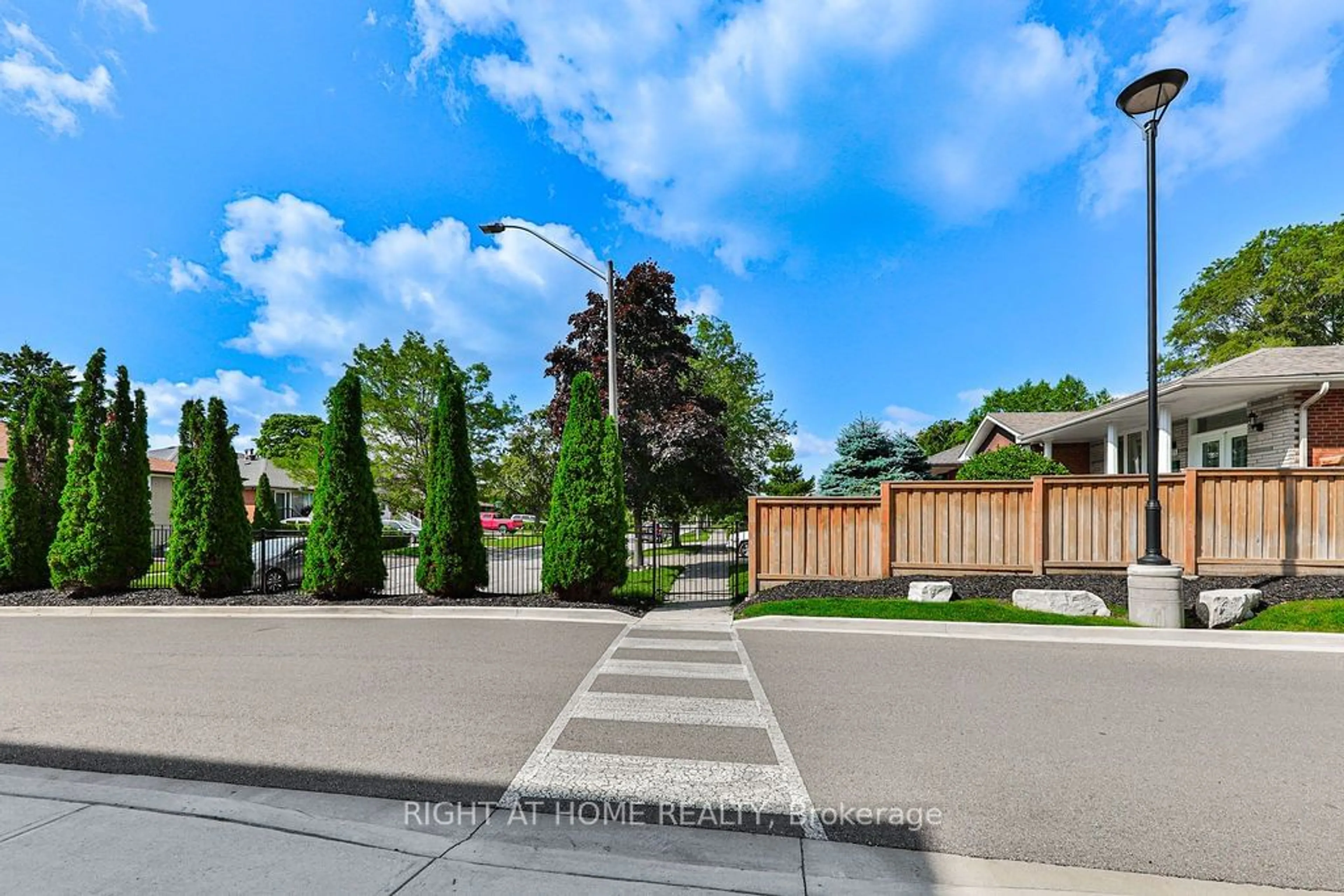1195 Gooseberry Lane #308, Mississauga, Ontario L5G 0B7
Contact us about this property
Highlights
Estimated ValueThis is the price Wahi expects this property to sell for.
The calculation is powered by our Instant Home Value Estimate, which uses current market and property price trends to estimate your home’s value with a 90% accuracy rate.$1,291,000*
Price/Sqft$673/sqft
Days On Market10 days
Est. Mortgage$5,476/mth
Maintenance fees$508/mth
Tax Amount (2024)$6,560/yr
Description
Freshly painted and well-kept gorgeous, newly-built 3 bedroom 3 washroom executive townhouse in prestigious area, 'The Reserve, East Mineola'. Located on the quiet side of the townhome complex, it provides direct access to the neigbourhoods' sidewalk that leads to various schools and parks. Very bright and open concept main floor with high ceilings and large windows along with a large kitchen combined with breakfast area overlooking the living area. Spacious primary bedroom with double closets for ample storage, a large ensuite. Very functional laundry area. The second and third bedrooms (one of which has a balcony) have good-sized closets and a conveniently located washroom. A large rooftop terrace overlooks green mature trees, a wonderful spot for your morning coffee and summer evenings! Two underground side-by-side car parking spots and owned locker. Very close to Lakefront Promenade and Jack Darling Park, walking distance to Lake Ontario and various Lakeshore trials, and the Port Credit GO station. In the lively and vibrant Port Credit area offering amazing restaurants with worldwide cuisine options - perfect for young families and professionals alike!
Property Details
Interior
Features
Main Floor
Living
6.22 x 3.70Combined W/Dining / Large Window
Kitchen
1.00 x 4.50Combined W/Dining / Backsplash / Eat-In Kitchen
Exterior
Features
Parking
Garage spaces 2
Garage type Underground
Other parking spaces 0
Total parking spaces 2
Condo Details
Inclusions
Property History
 40
40Get up to 1% cashback when you buy your dream home with Wahi Cashback

A new way to buy a home that puts cash back in your pocket.
- Our in-house Realtors do more deals and bring that negotiating power into your corner
- We leverage technology to get you more insights, move faster and simplify the process
- Our digital business model means we pass the savings onto you, with up to 1% cashback on the purchase of your home


