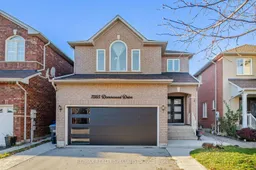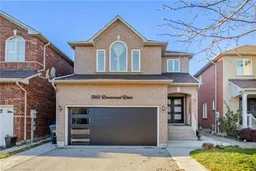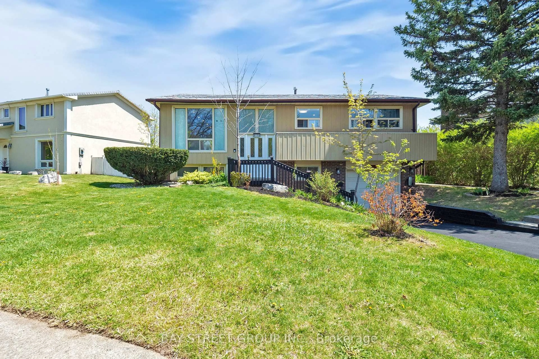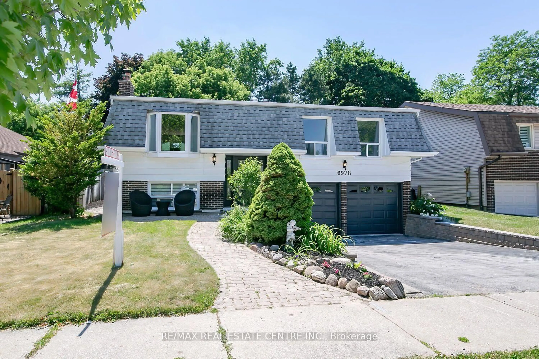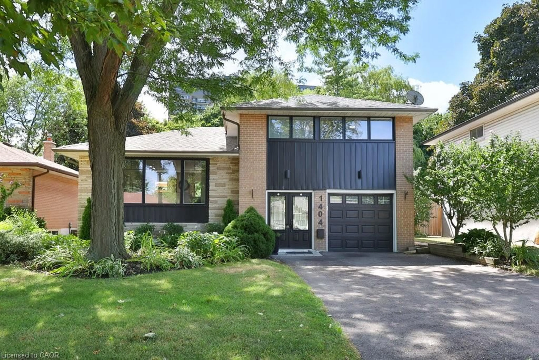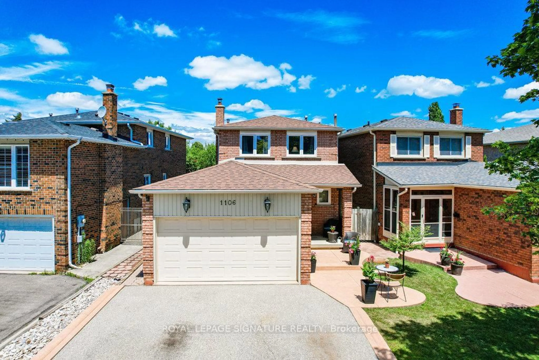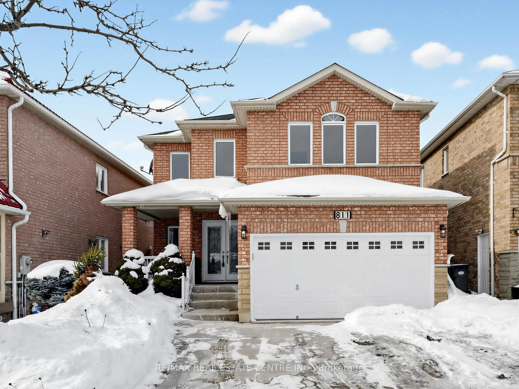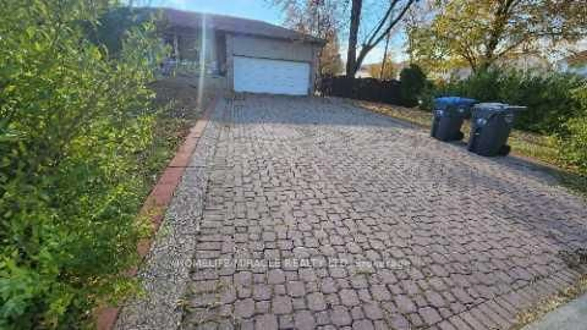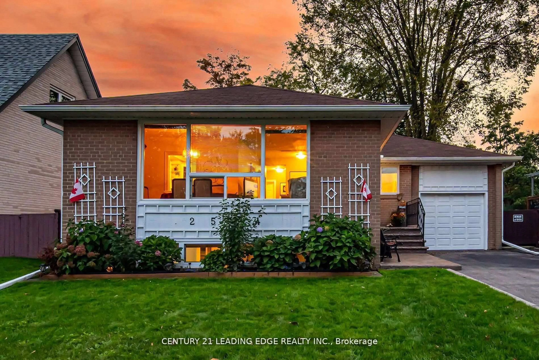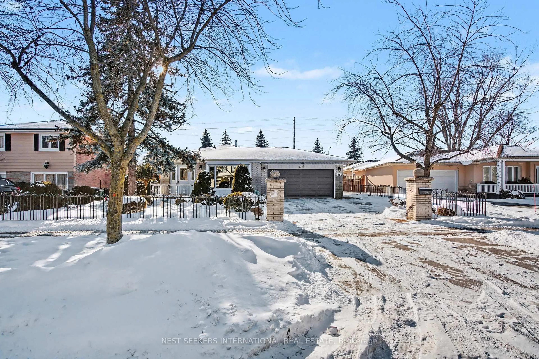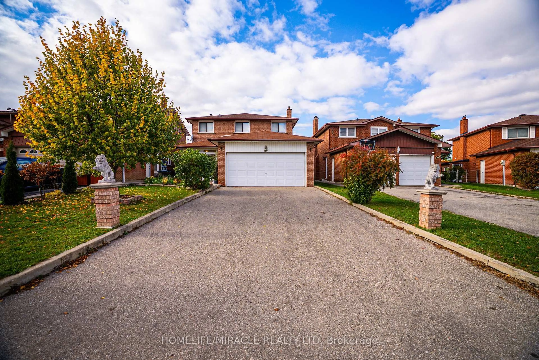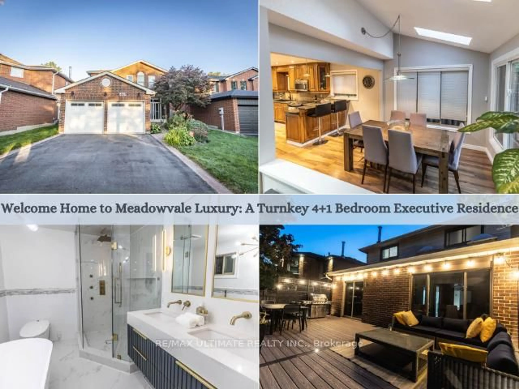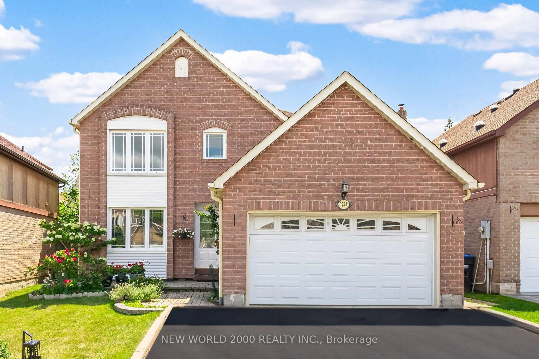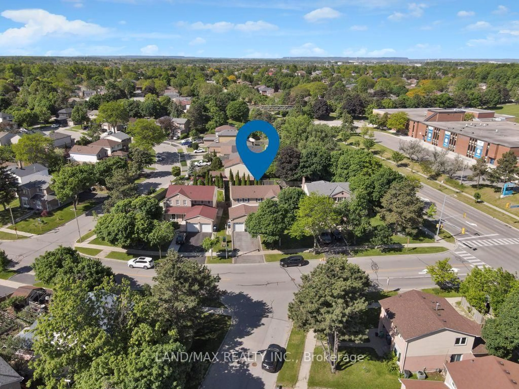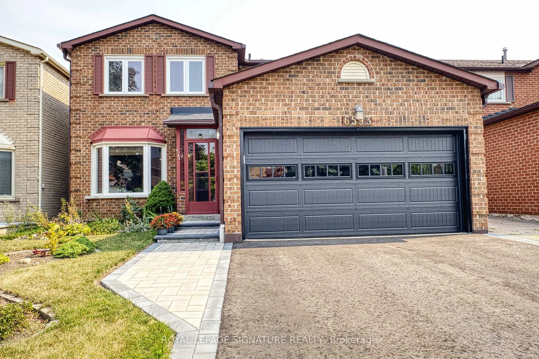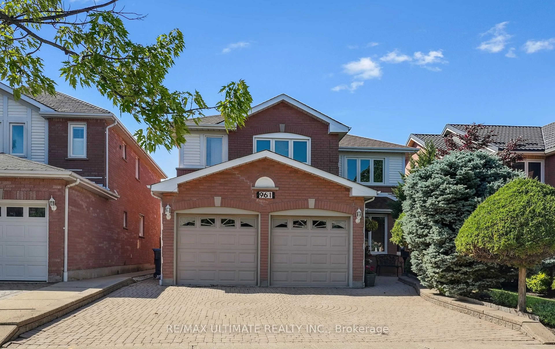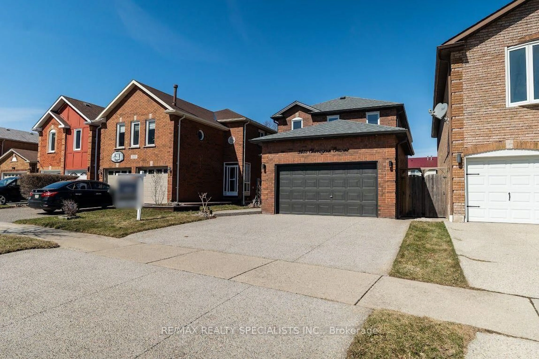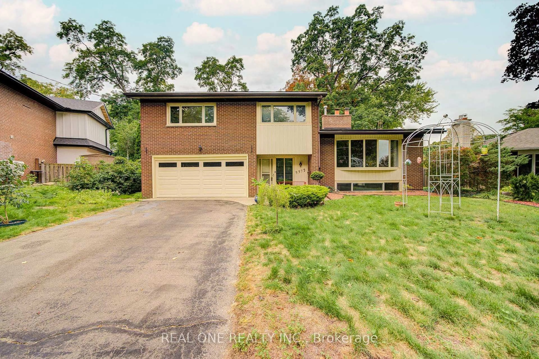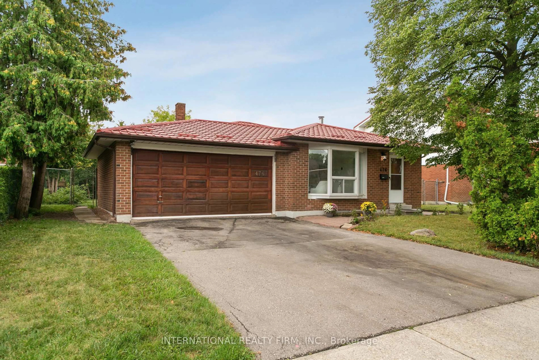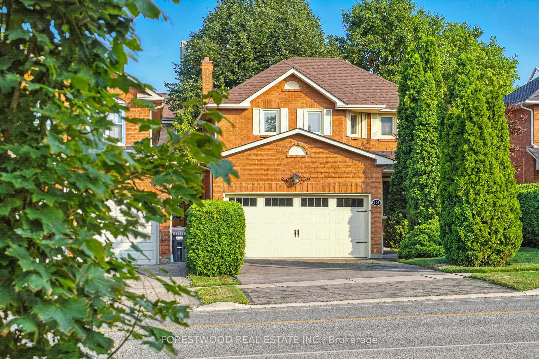Welcome to your new Home! Introducing this spacious and charming Detached Home nestled in the heart of Meadowvale area. With 3 Bedrooms and 4 Washrooms, this sunlit home offers ample space and comfort, adorned with modern touches. Formal combined Living and Dining Room with Pot lights. Gourmet Kitchen with Stainless Steel Appliances,Backsplash & lots of storage. Cosy Breakfast area opens up to a huge backyard with a Big wraparound Deck ideal for Summer BBQ parties. Open Concept Family Room with Fireplace adds to the spacious feel.Primary Bedroom with 4-piece Spa-likeEnsuite, W/In Closet & 2 extra closets. 2nd Bedroom and 3rd Bedroom with large windows & closets. Upgraded Washrooms & light fixtures. Finished Basement offers a recreation room for family movie nights. Basement has a 3-Piece washroom & 2 spacious Bedrooms. New Front Door & Garage Door. Ample parking with a big Driveway. A Must See!!
Inclusions: This Home is perfect for Entertaining Family & Friends. Great Location with 5 mins to Lisgar Go Station, Highly Ranked Schools, Steps to Parks,Close to Groceries, Restaurants,Hospital, Highways, Etc.
