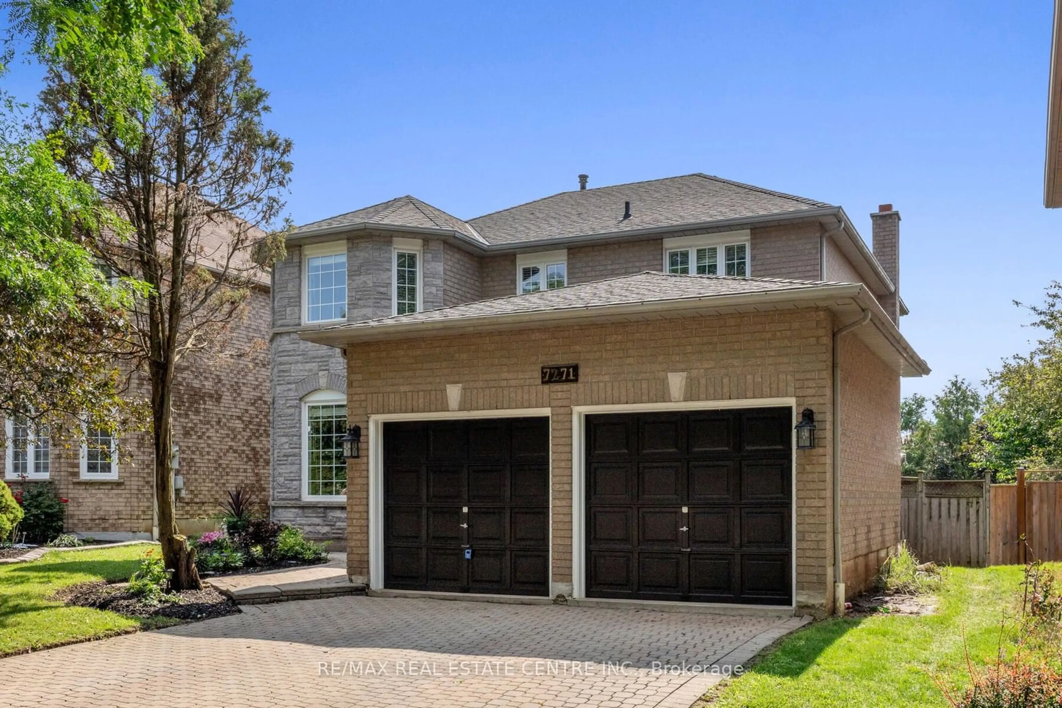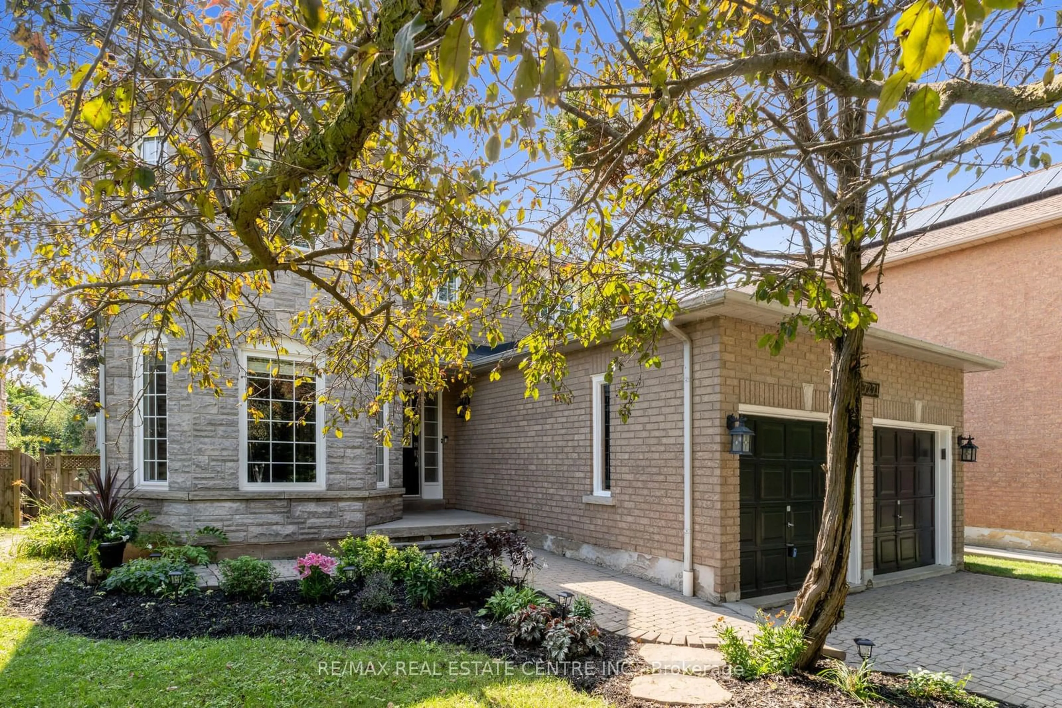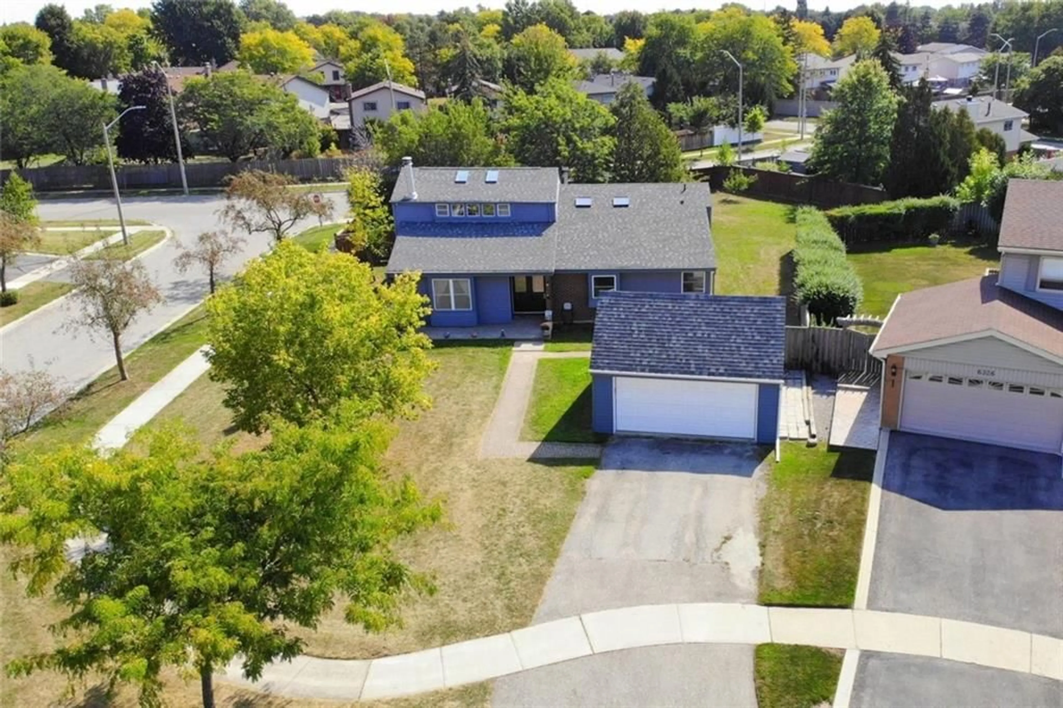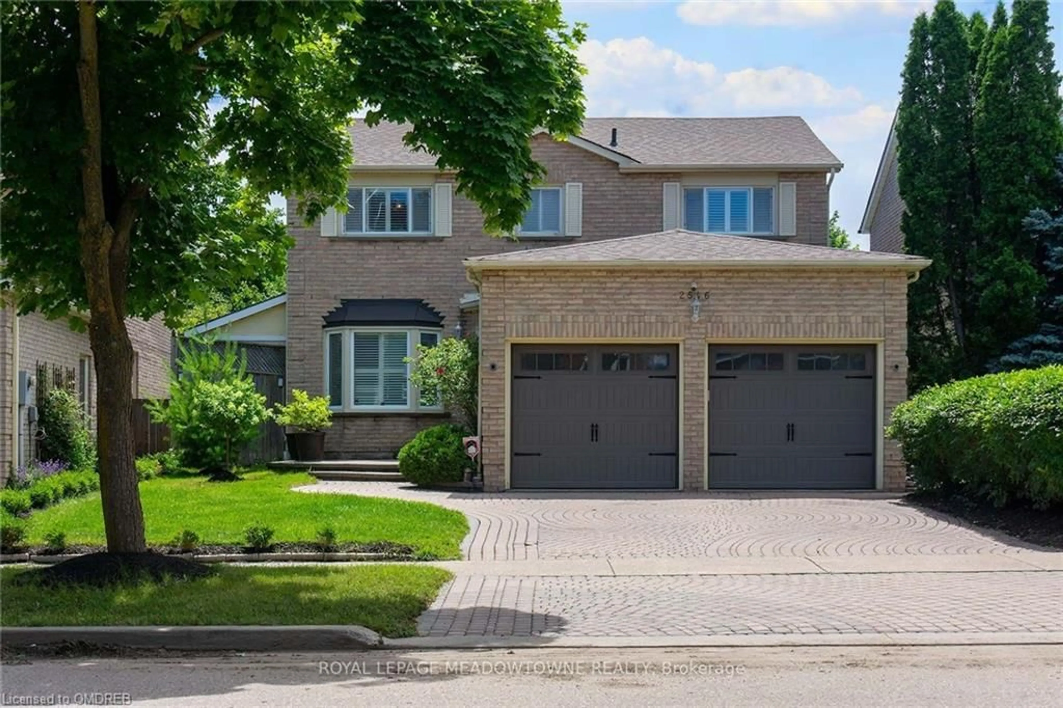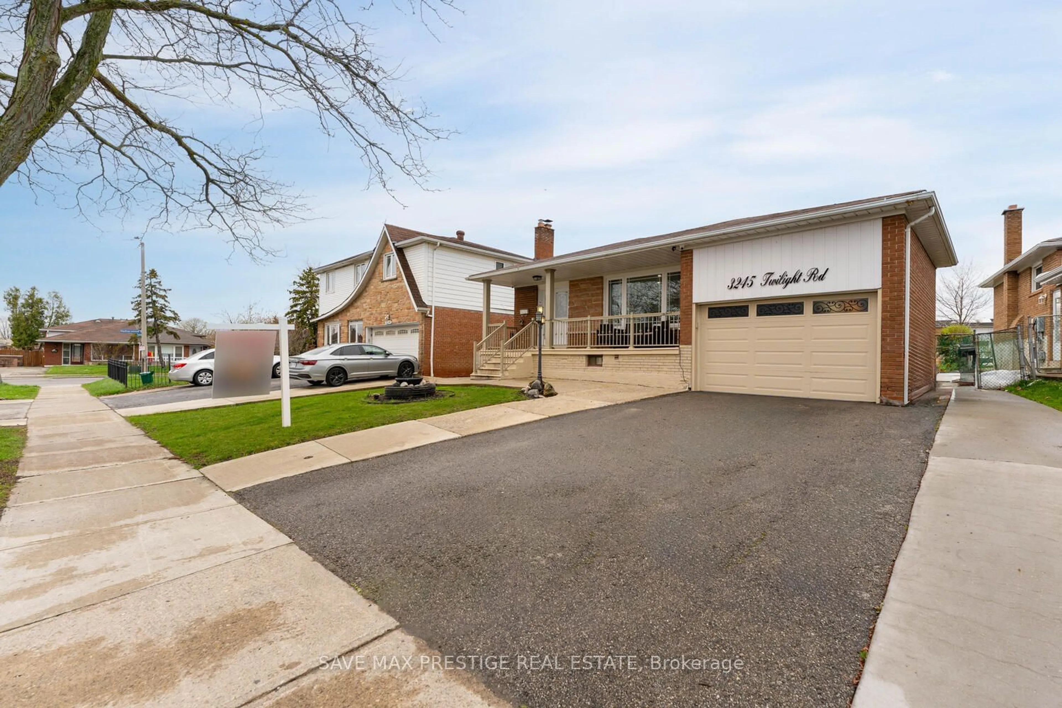7271 Windrush Crt, Mississauga, Ontario L5N 6K2
Contact us about this property
Highlights
Estimated ValueThis is the price Wahi expects this property to sell for.
The calculation is powered by our Instant Home Value Estimate, which uses current market and property price trends to estimate your home’s value with a 90% accuracy rate.$1,317,000*
Price/Sqft$709/sqft
Days On Market9 days
Est. Mortgage$6,764/mth
Tax Amount (2023)$6,074/yr
Description
Welcome to 7271 Windrush Court! This beautifully maintained 4-bedroom, 2.5-bathroom house offers a perfect blend of comfort, style, and convenience. Nestled on a cul-de-sac in a mature neighbourhood, this property boasts numerous features that make it an ideal choice for families and individuals alike. Enjoy a bright and airy living room, perfect for entertaining or relaxing with family. Host memorable dinners in the elegant dining room, complete with ample natural light and space for a large dining table. The cozy family room with a fireplace and custom maple shelving offers additional space for family gatherings, movie nights, or a quiet retreat. A fully updated kitchen features stainless steel appliances, quartz countertops, and ample cabinet space. Upstairs, four generously sized bedrooms provide plenty of space for rest and relaxation. The master suite includes his and hers closets and a newly renovated (2024), luxurious en-suite bathroom. Step outside to a private backyard with a large deck for outdoor dining, or relaxing with friends and family. Backing onto green space with walking trails in the forest only steps away. Close to top-rated schools, shopping centres, parks, and major highways, making commuting a breeze. Includes a two-car garage, central air conditioning, hardwood floors throughout, and plenty of storage space. Don't miss the opportunity to make this house your home. Schedule a showing today and experience the perfect combination of modern living and timeless charm!
Property Details
Interior
Features
Ground Floor
Kitchen
3.36 x 3.69Quartz Counter / Stainless Steel Appl / Tile Floor
Family
5.19 x 3.48Breakfast Bar / W/O To Deck / Tile Floor
Living
3.97 x 3.22Gas Fireplace / Hardwood Floor
Dining
3.33 x 3.22Double Doors / Hardwood Floor / Large Window
Exterior
Features
Parking
Garage spaces 2
Garage type Attached
Other parking spaces 4
Total parking spaces 6
Property History
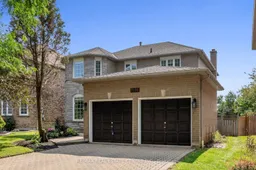 39
39Get up to 1% cashback when you buy your dream home with Wahi Cashback

A new way to buy a home that puts cash back in your pocket.
- Our in-house Realtors do more deals and bring that negotiating power into your corner
- We leverage technology to get you more insights, move faster and simplify the process
- Our digital business model means we pass the savings onto you, with up to 1% cashback on the purchase of your home
