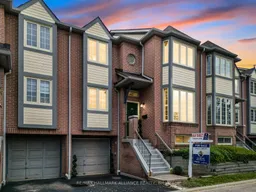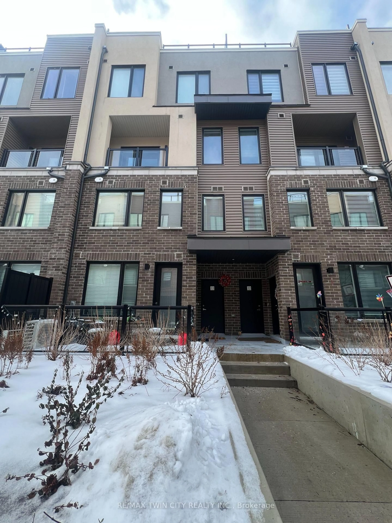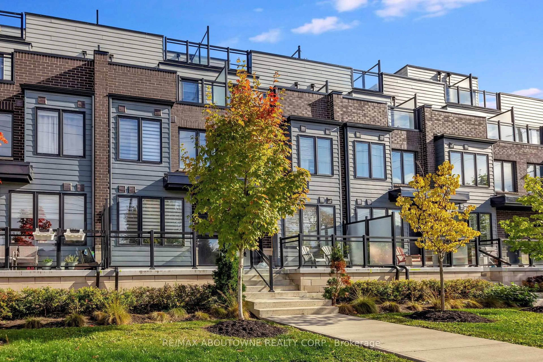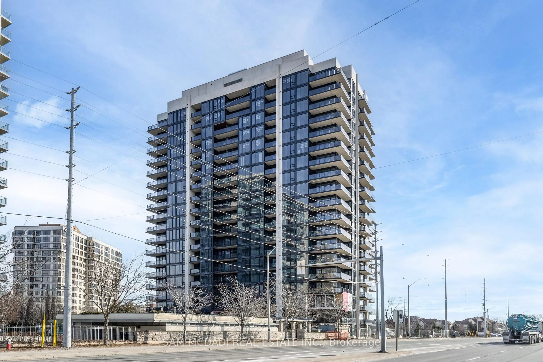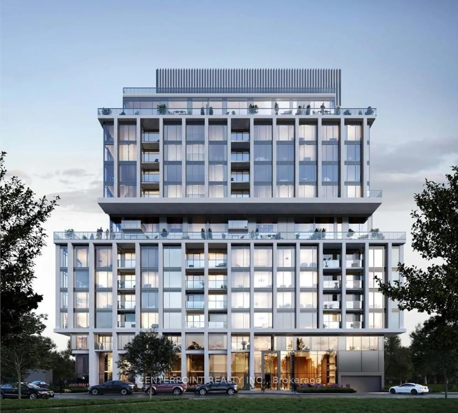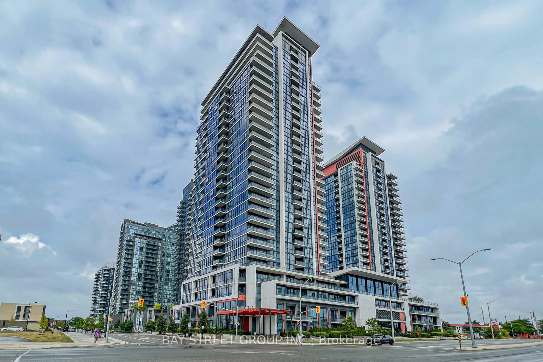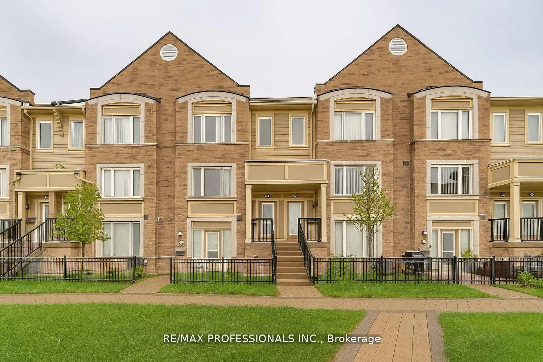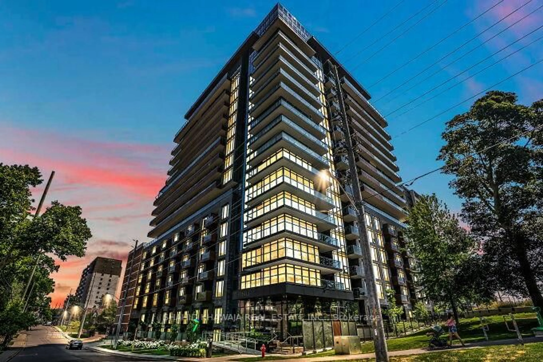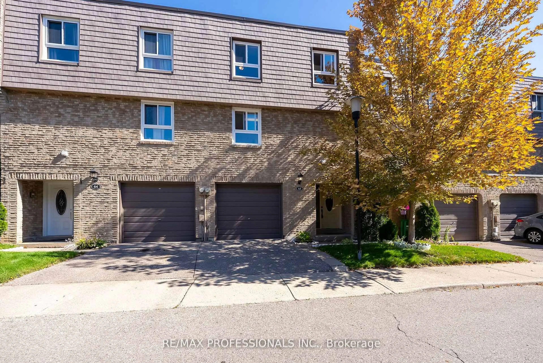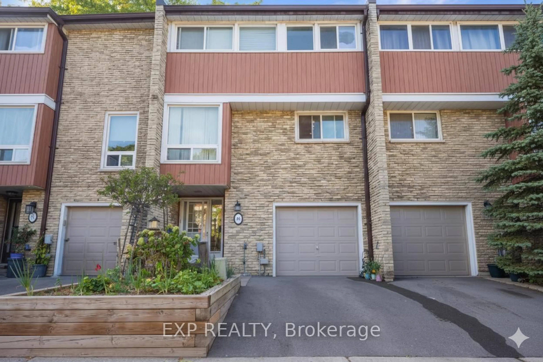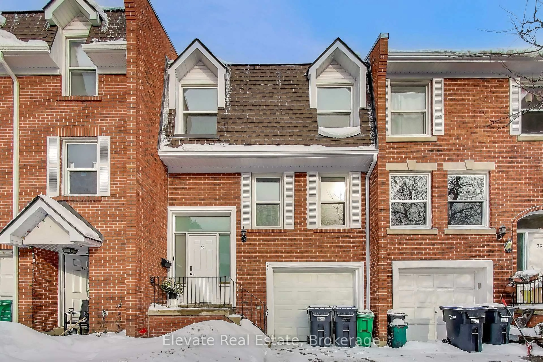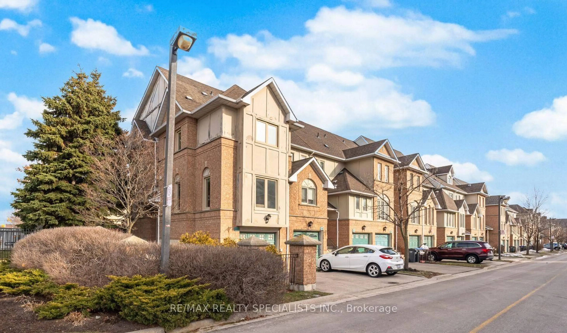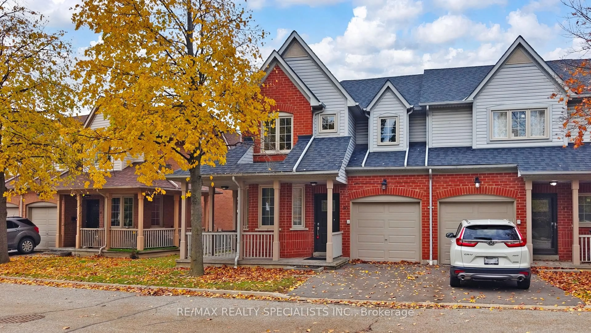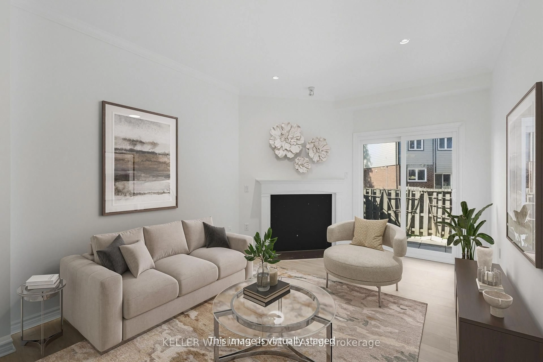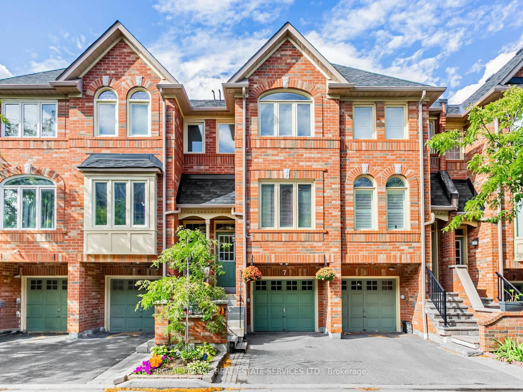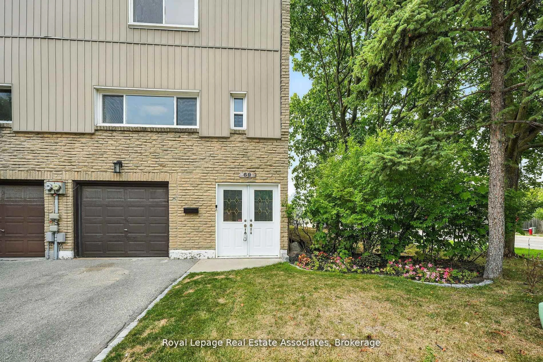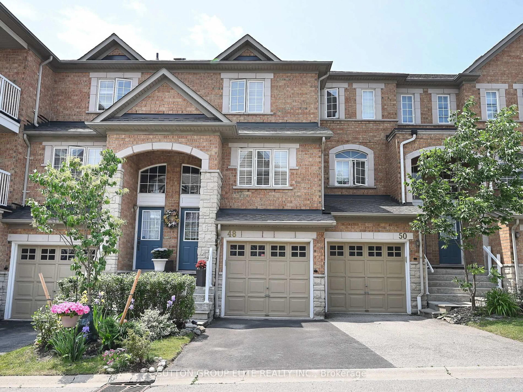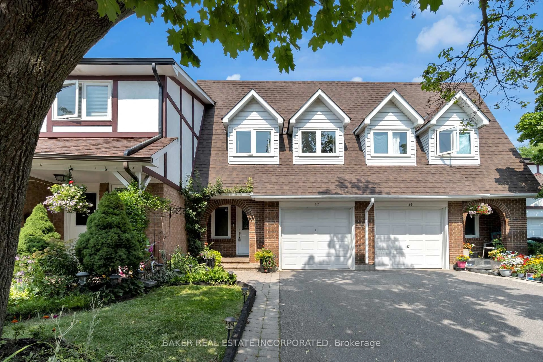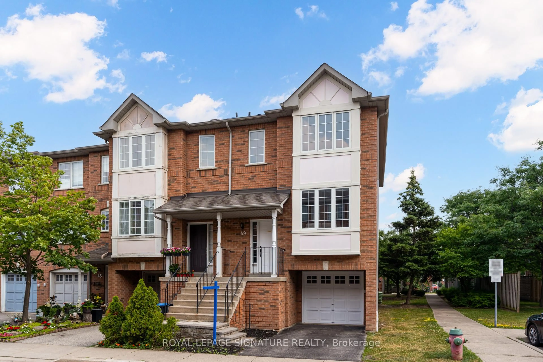6859 Edenwood Dr #25, Mississauga, Ontario L5N 5Z8
Contact us about this property
Highlights
Estimated valueThis is the price Wahi expects this property to sell for.
The calculation is powered by our Instant Home Value Estimate, which uses current market and property price trends to estimate your home’s value with a 90% accuracy rate.Not available
Price/Sqft$466/sqft
Monthly cost
Open Calculator
Description
Rarely offered, Renovated Meadowvale townhome in a well managed, family friendly complex. Almost 1,650 sq ft plus a finished main level with walkouts. 2 full kitchens and 2 separate laundry rooms. The main level feels bright and polished with crown moulding, rich flooring, and oversized principal rooms. The updated kitchen anchors the space with clean finishes and great sightlines to the living area, plus a walkout to a two tiered deck and a private, treed backyard. A feature oak staircase with white risers and iron pickets leads to a sun filled upper level with skylight. The primary suite offers double door entry, a generous bedroom, and an updated 5 piece ensuite with double sinks, freestanding soaker tub, and separate shower. The second primary bedroom includes its own private 3 piece ensuite. Downstairs, the main level adds real flexibility with a separate entrance, a second kitchen, a second laundry area, a third bedroom, and walkouts to the yard and garage. Exterior and grounds maintenance included, including windows, exterior painting, doors, and eavestroughs. Walk to Meadowvale Town Centre, schools, community centre, parks, and transit. Minutes to Meadowvale GO, MiWay, Piper's Heath and Wyldewood Golf Clubs, and Highways 401, 403, and 407.
Property Details
Interior
Features
In Betwn Floor
Living
3.31 x 3.22Laminate / Crown Moulding / W/O To Deck
Dining
4.11 x 2.83Laminate / Crown Moulding / California Shutters
Kitchen
3.28 x 3.1Ceramic Back Splash / Crown Moulding / Stainless Steel Appl
Family
4.75 x 3.23Crown Moulding / Pot Lights / Bay Window
Exterior
Parking
Garage spaces 1
Garage type Attached
Other parking spaces 1
Total parking spaces 2
Condo Details
Inclusions
Property History
