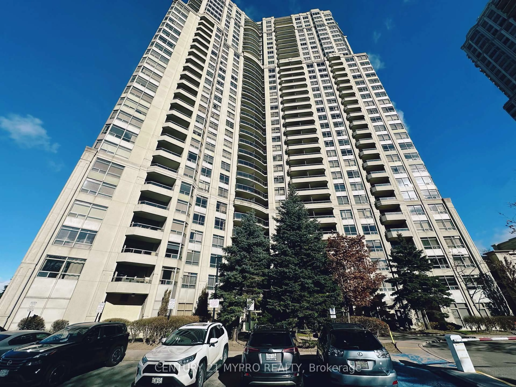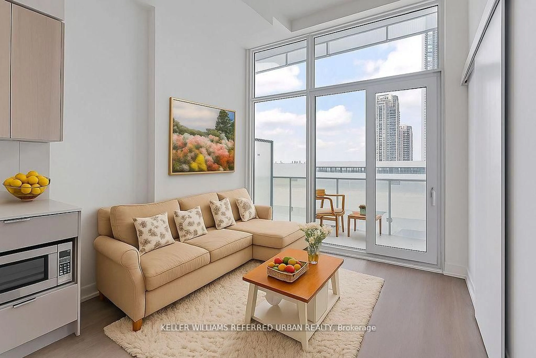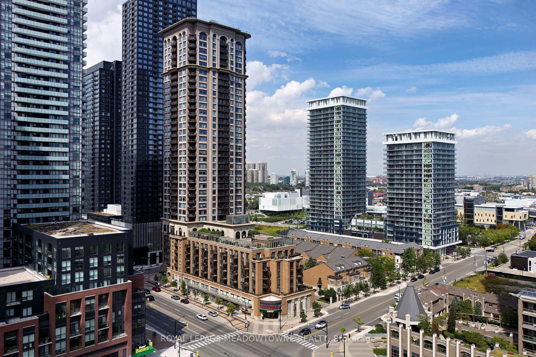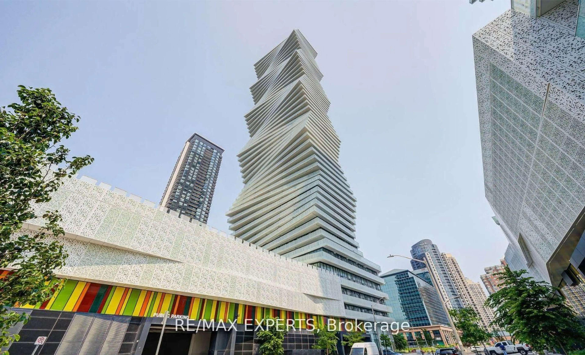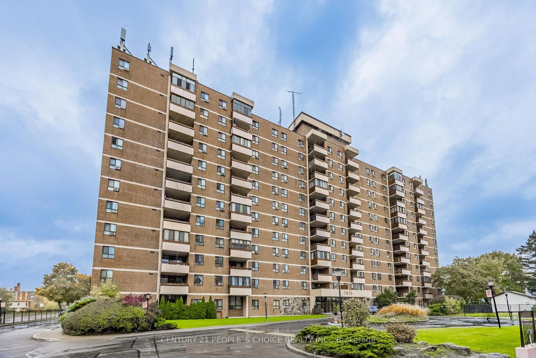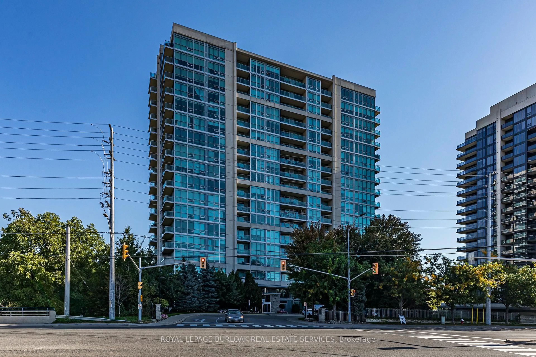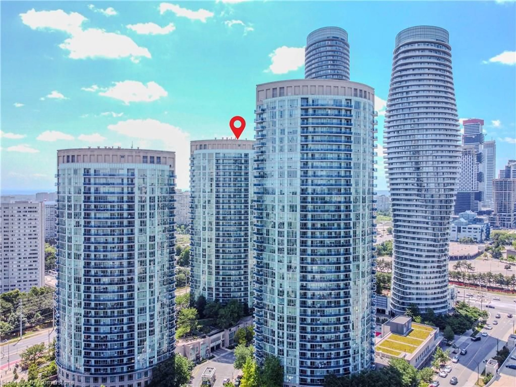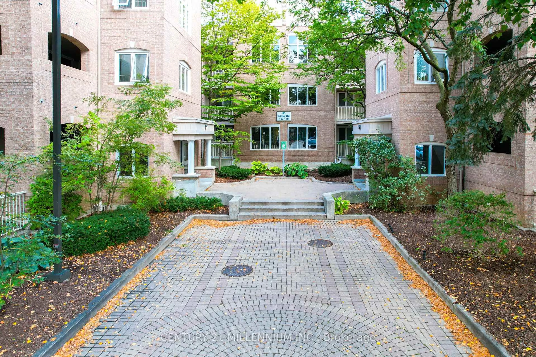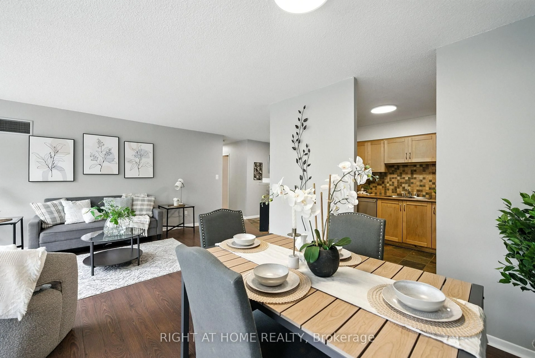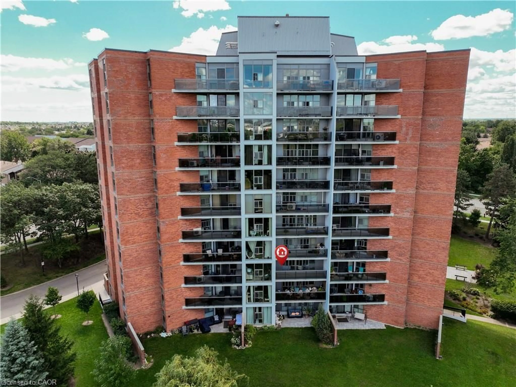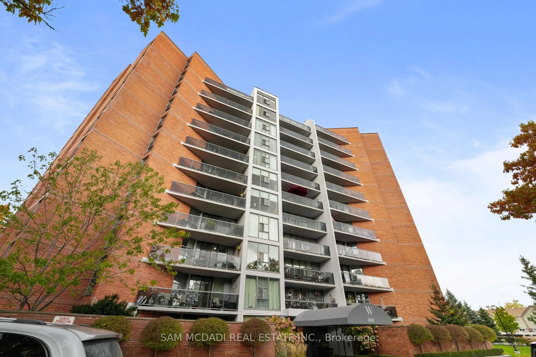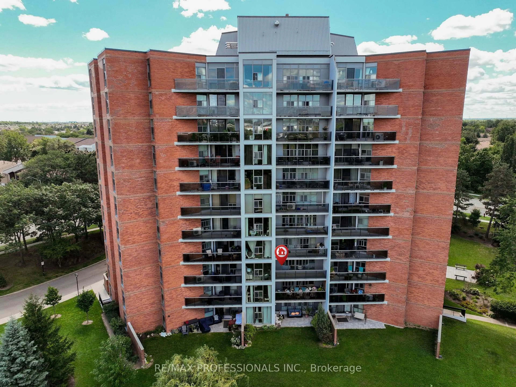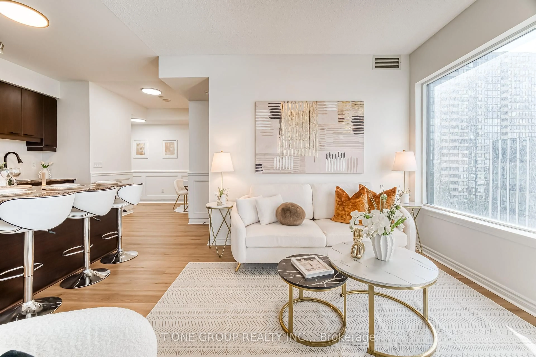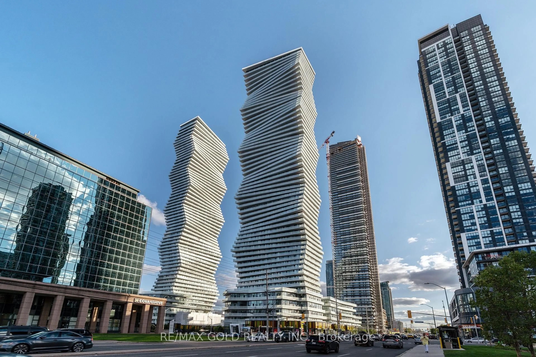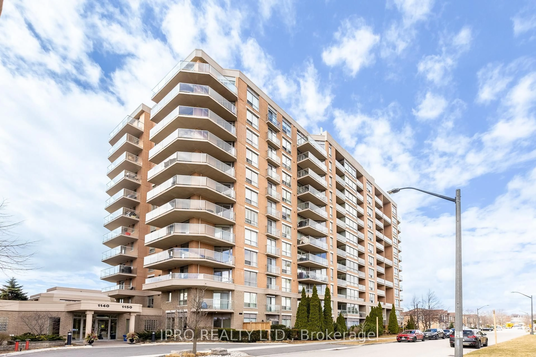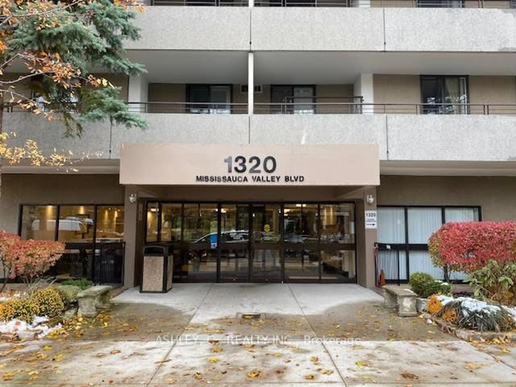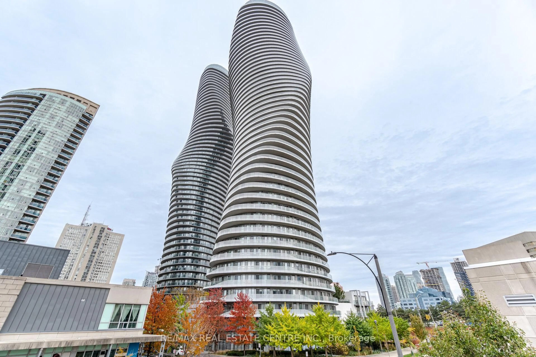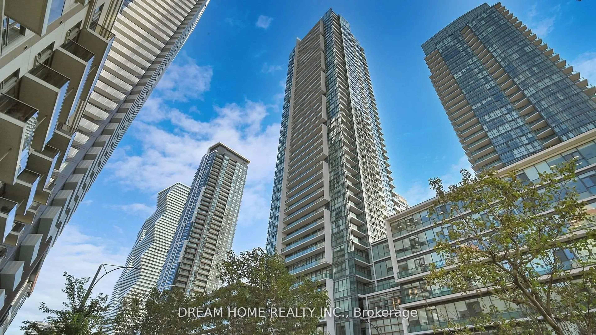Welcome to this beautifully, modern, updated and spacious condo, ready for you to call home! The stunning custom-designed kitchen is a true Chefs kitchen, with thoughtful storage, practical functionality, and a touch of sophistication, I dare you to find another beautiful kitchen like this. The accent wall, crafted from 100-year-old repurposed barn wood, pairs perfectly with matching tile floors. The kitchen maximizes space with features like a sliding spice rack and deep drawers to keep everything organized. This home has been tastefully decorated, showcasing pride of ownership. The two spacious bedrooms feature laminate floors, large closets, and are filled with natural sunlight. Step out onto your private balcony and enjoy sunsets and the peaceful, unobstructed views. The convenience of in-suite washing machine and maintenance fees that include hydro make living here a breeze. Located in a well-maintained building that's currently being updated to enhance property value. BTW, the built-bench/storage and Dinning table is included. The location is equally ideal. 6 minutes away from Meadowvale GO Stn. Perfectly situated between highways 401, 407 and QEW, Public transit at the corner, commuting is easy. Across the street, a shopping center offers everything you need, from groceries to dining and entertainment. Nearby, you'll find excellent schools, parks, and scenic trails, making it perfect for families and outdoor enthusiasts. You're also close to top-notch community centers offering a variety of programs. This condo blends comfort, convenience, and an unbeatable location, offering everything you need for a balanced and enjoyable lifestyle. Don't miss your chance to make this fantastic space your new home! Call me today to book your private viewing.
Inclusions: 2 underground parking spots, amenities: library, party room, swimming pool, park, tennis/basketball court, BBQs, and workout room. Lots of visitors parking! YOU gotta live here! 6 minutes away from Meadowvale GO Stn
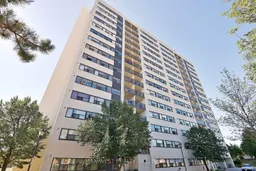 35
35

