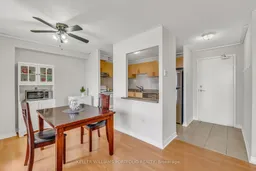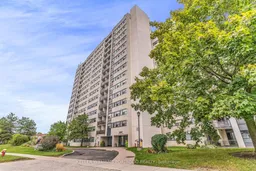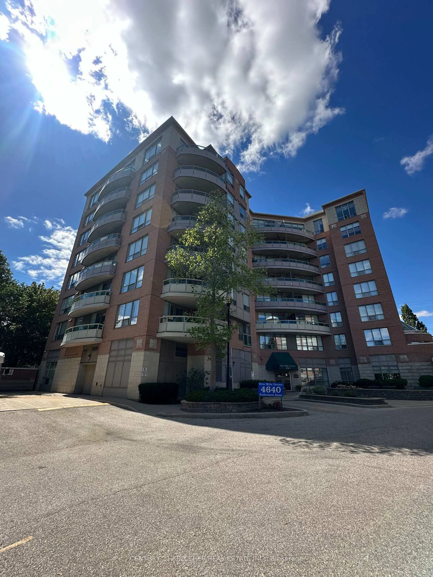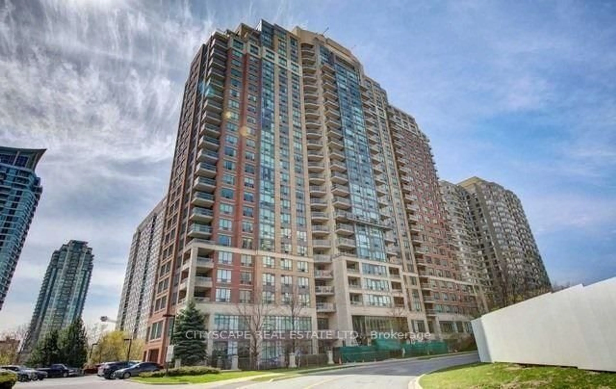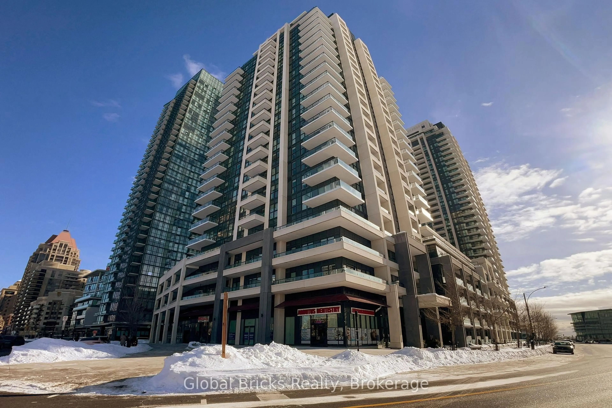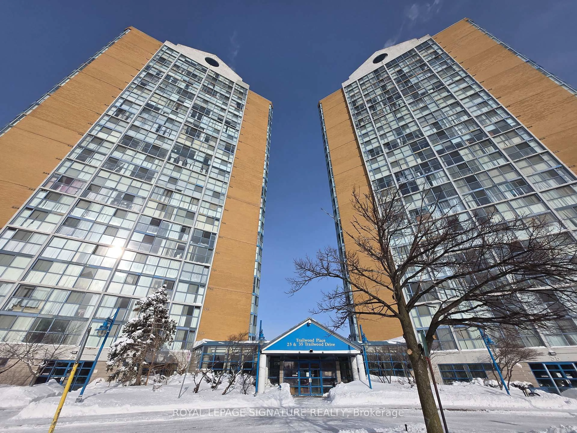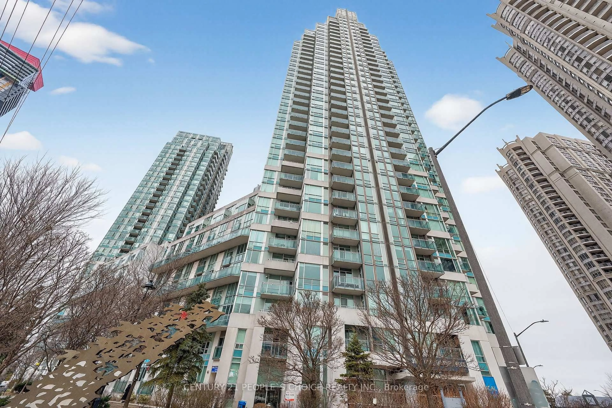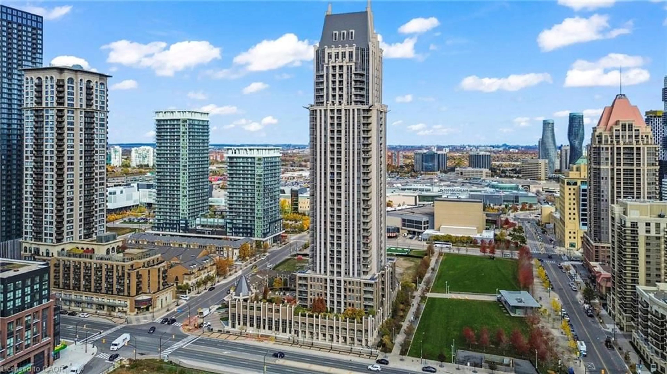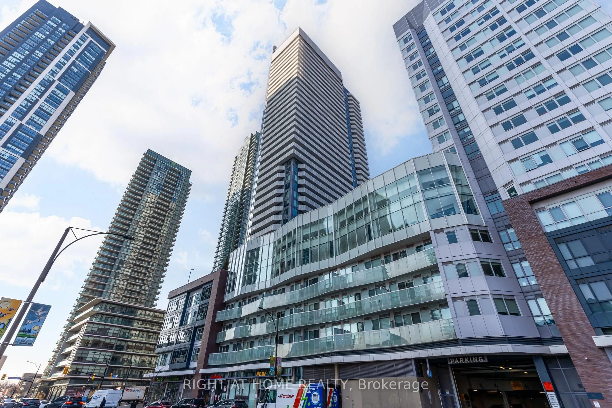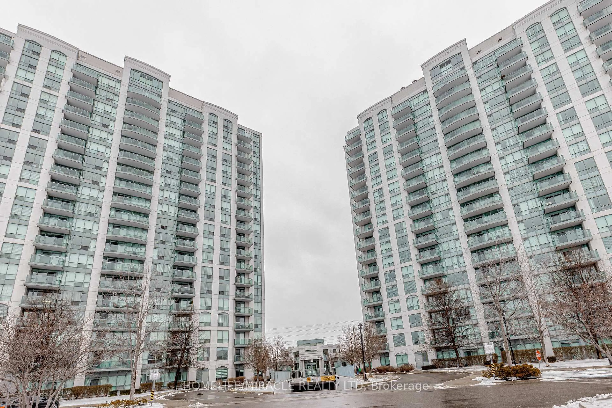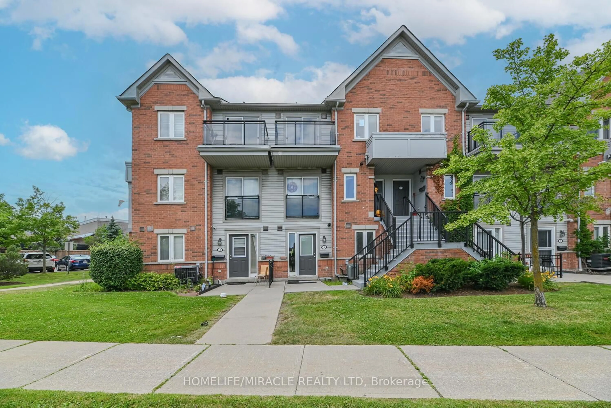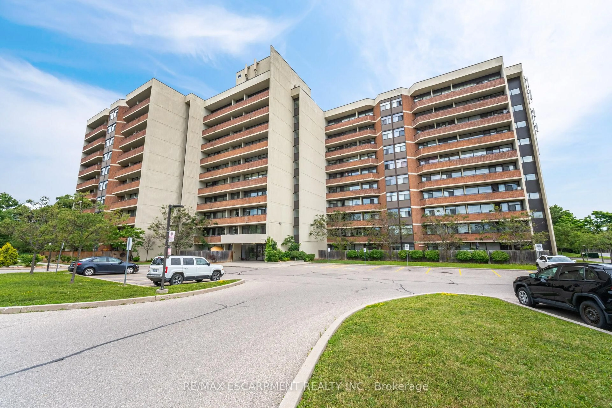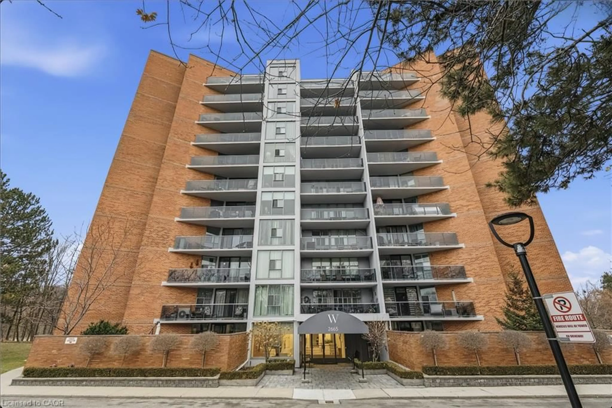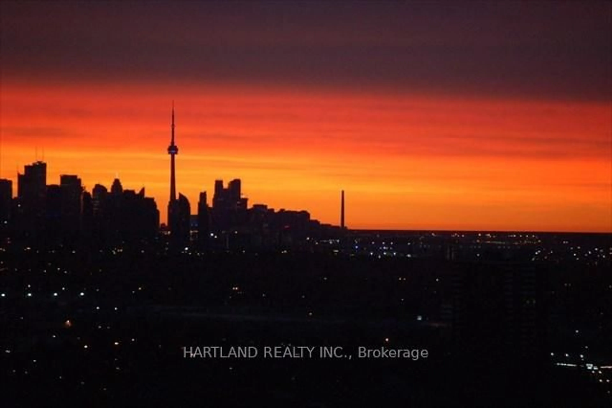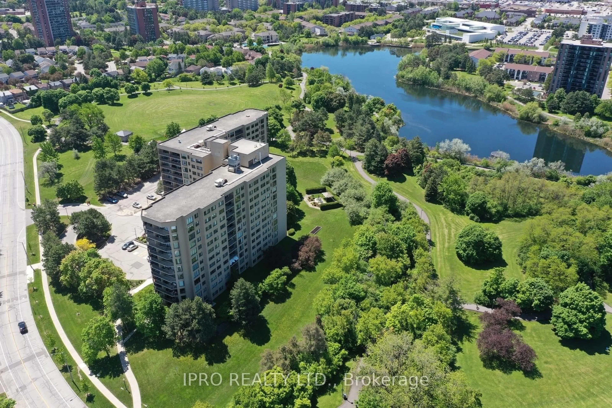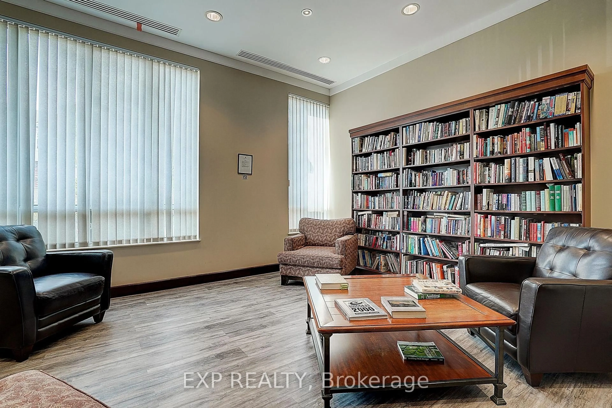Meticulously maintained 2-bedroom suite offering comfort, convenience, and exceptional value in the heart of Meadowvale. This bright, carpet-free end unit features large windows, a private balcony with sunset views and built-in shelving throughout. The open concept living and dining areas are great for everyday function & entertaining, while the kitchen features updated appliances & lots of storage space. Two spacious bedrooms located down the hall offer complete privacy for rest & relaxation. The ensuite laundry/storage room provides added convenience with a full-size washer/dryer combo unit and closet organizers. Stay comfortable year-round with an upgraded, wall-mounted AC unit complete with heat pump & remote. Residents enjoy a full range of amenities including a gym, sauna, party room, games room, outdoor pool, tennis court, basketball nets, playground, bike room and BBQ area, while maintenance fees cover all utilities: heat, hydro, water, and 2 side-by-side underground parking spots. Unbeatable location walk to schools, parks, Lake Aquitaine, Meadowvale Community Centre, Meadowvale Town Centre and transit hub. Steps to scenic walking and biking trails, with easy access to both Meadowvale and Lisgar GO Stations, 401/407, Erin Mills Town Centre, and Credit Valley Hospital. Walking distance to a variety of places of worship. A fantastic opportunity for first-time buyers, downsizers, or investors!
Inclusions: Frigidaire stainless steel fridge (2023), new stainless steel dishwasher (Sept 2025), white stove (Dec 2020), new hood fan (2025), LG full size washer/dryer combo, Carrier A/C heat pump wall unit and remote (2023), Insignia white standing freezer, all electric light fixtures, ceiling fans, curtains and curtain rods, Danby stainless steel microwave and white cabinet in dining room.
