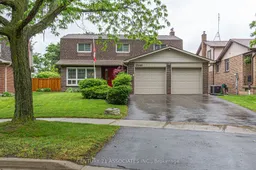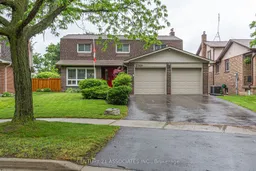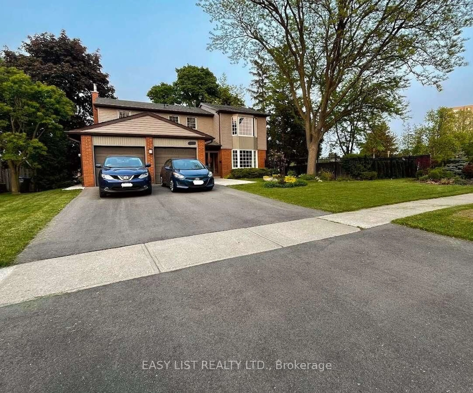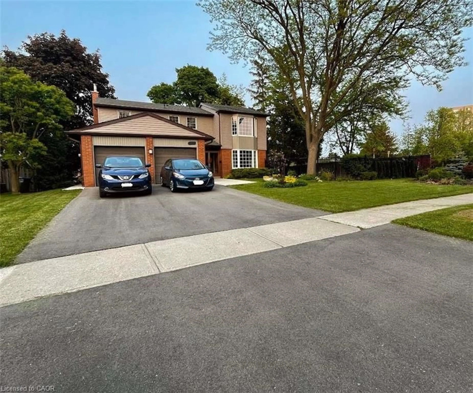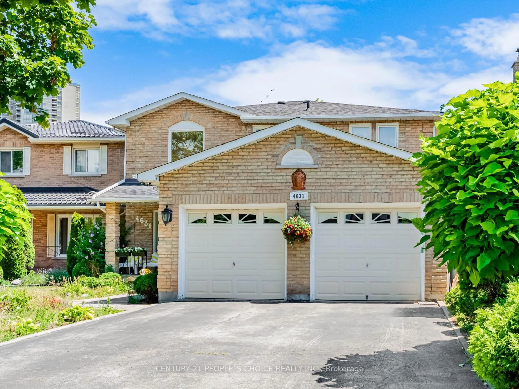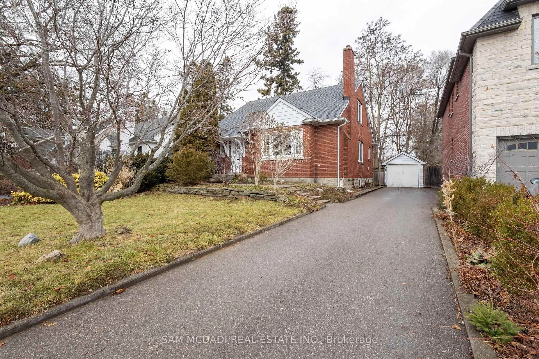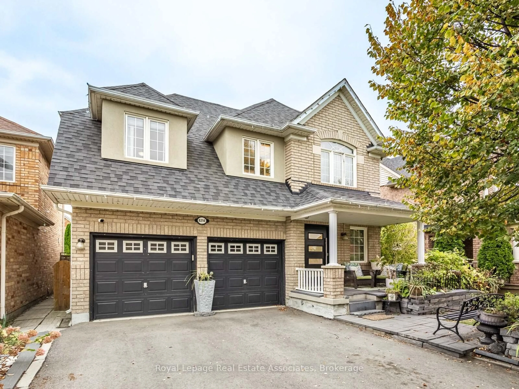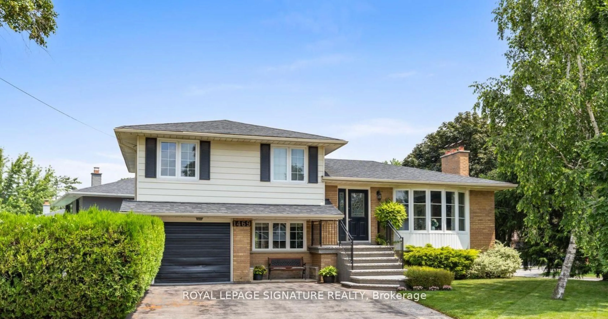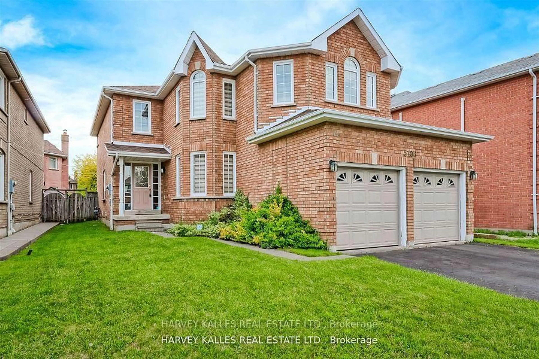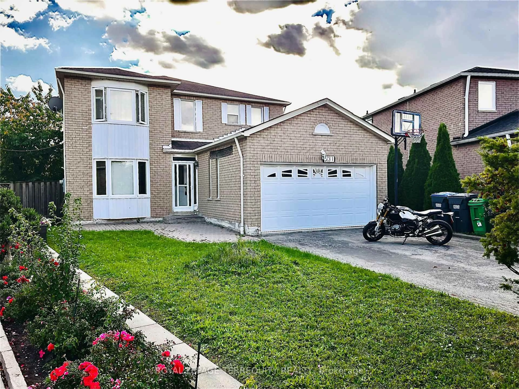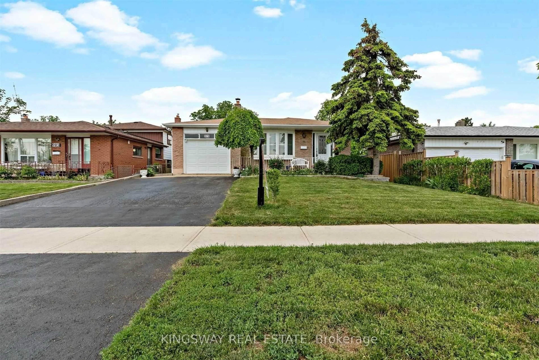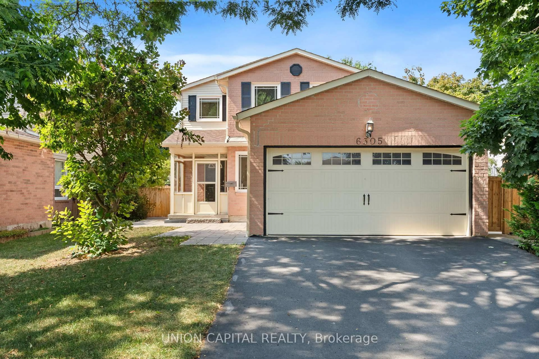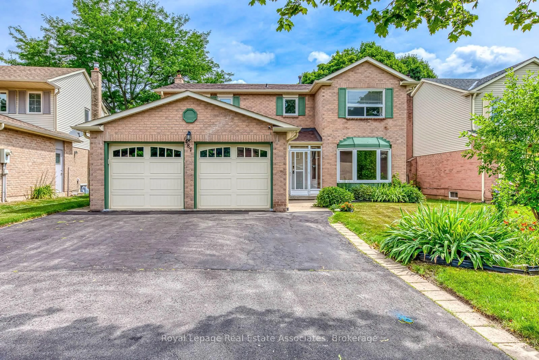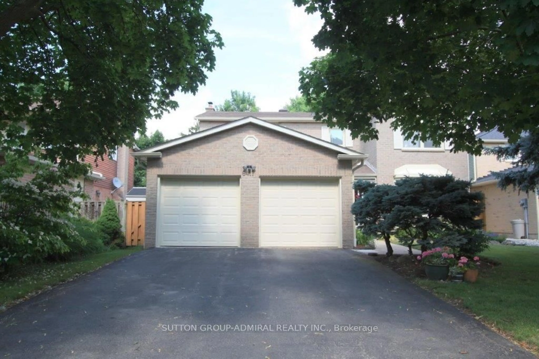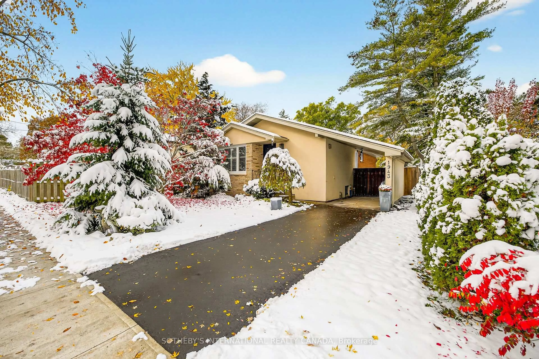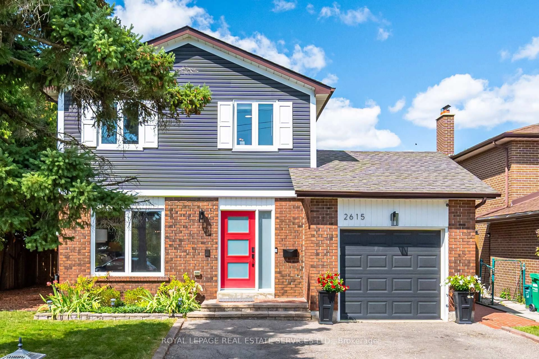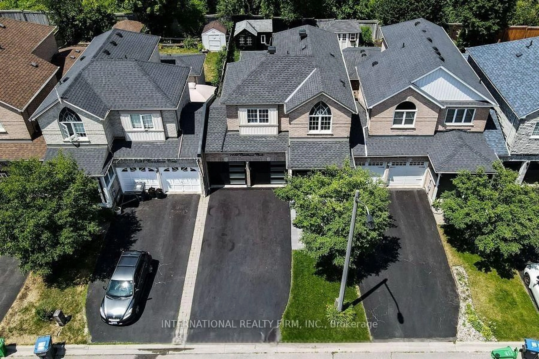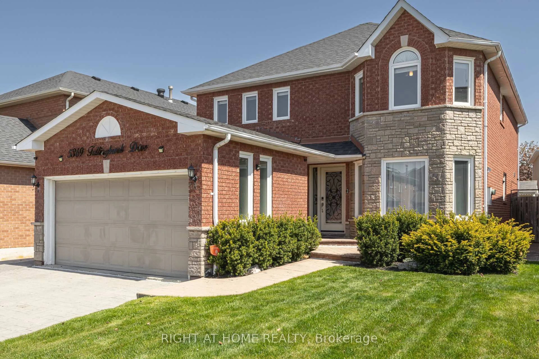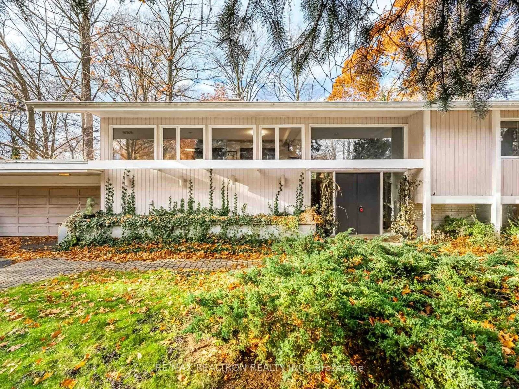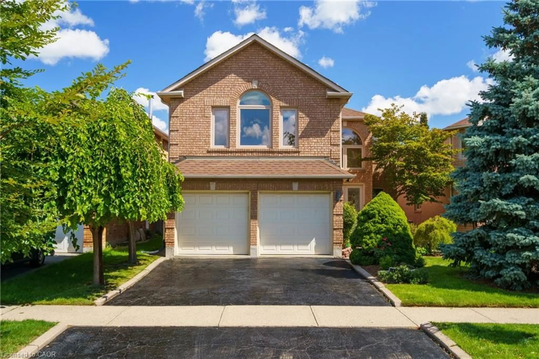Welcome to your dream home! This spacious 4-bedroom residence offers the perfect blend of comfort and luxury. The open-concept living/dining area features large windows that fill the space with natural light. Cozy up by the wood-burning fireplace in the sunken family room! This kitchen presents an exciting opportunity for renovation enthusiasts looking to transform a blank canvas into a culinary masterpiece. With a generous layout and ample natural light, this kitchen offers a solid foundation for modern enhancements. The open floor plan allows for flexible design options, making it ideal for creating a contemporary kitchen tailored to your tastes and needs. Bring your vision and creativity to breathe new life into this area, turning it into the heart of your home. The master suite is a private retreat, complete with a large closet and a spa-like en-suite bathroom. The additional three bedrooms are generously sized, providing ample space for family or guests. Convenient main floor laundry/mud room has access to garage and separate entrance to side of house. Basement in-law suite with wet bar (can be converted to kitchen), 2-piece bath, rec room, bedroom and cold room. Step outside to your own private oasis with an inviting inground pool surrounded by a beautifully landscaped backyard. Whether you're lounging by the pool, hosting summer barbecues, or enjoying a quiet evening under the stars, this home is designed for relaxation and enjoyment. Close to HWY 401/407, Shopping, hospital, schools, parks, and transit. Family-friendly street with fantastic neighbours. Dont miss out on the opportunity to make this stunning property your own!
Inclusions: Survey available. One of the largest lots on the street. Pool 16'x32'. Cold room in basement. Rogers home monitoring Alarm system can be assumed at $62.13/mth
