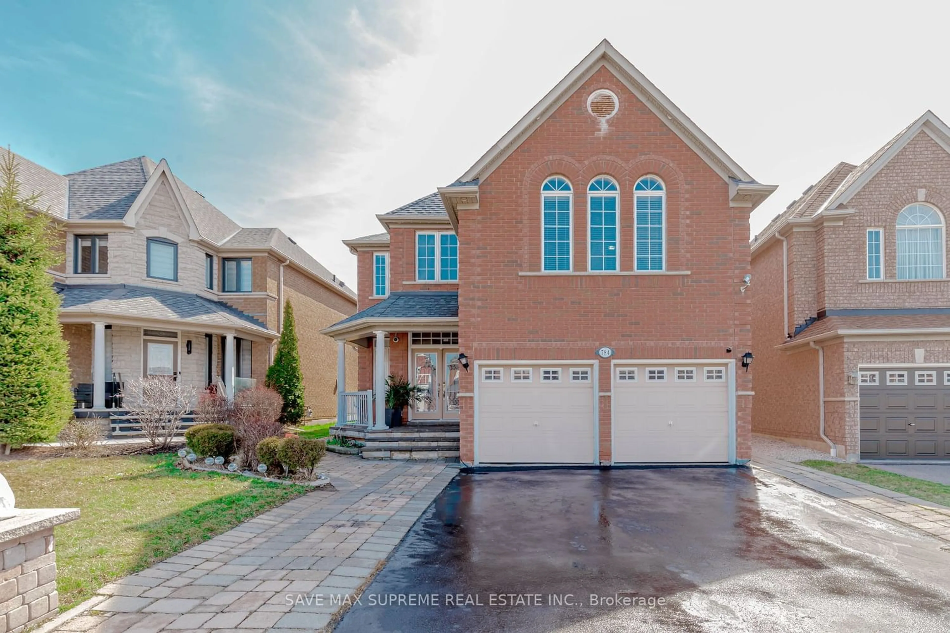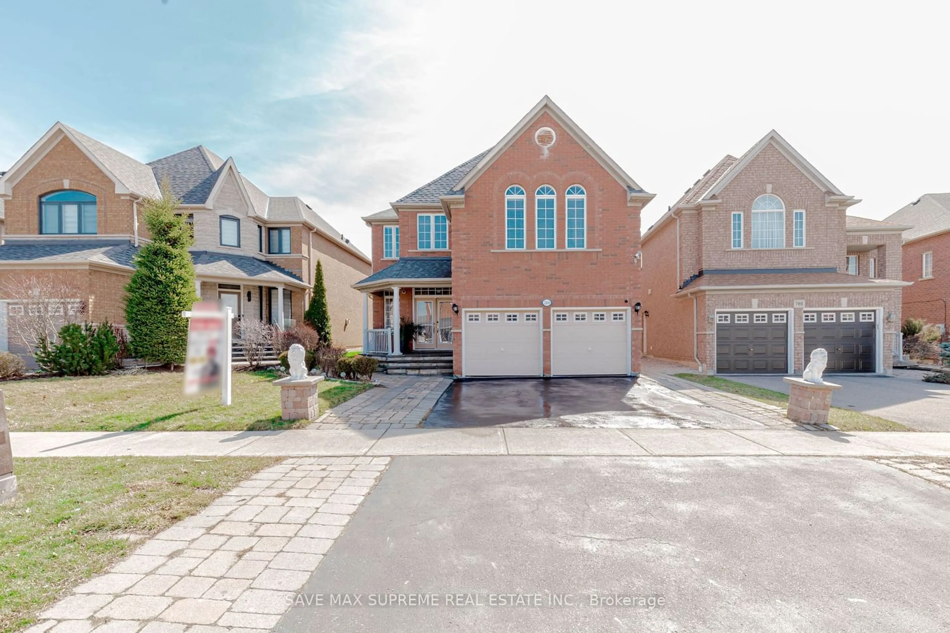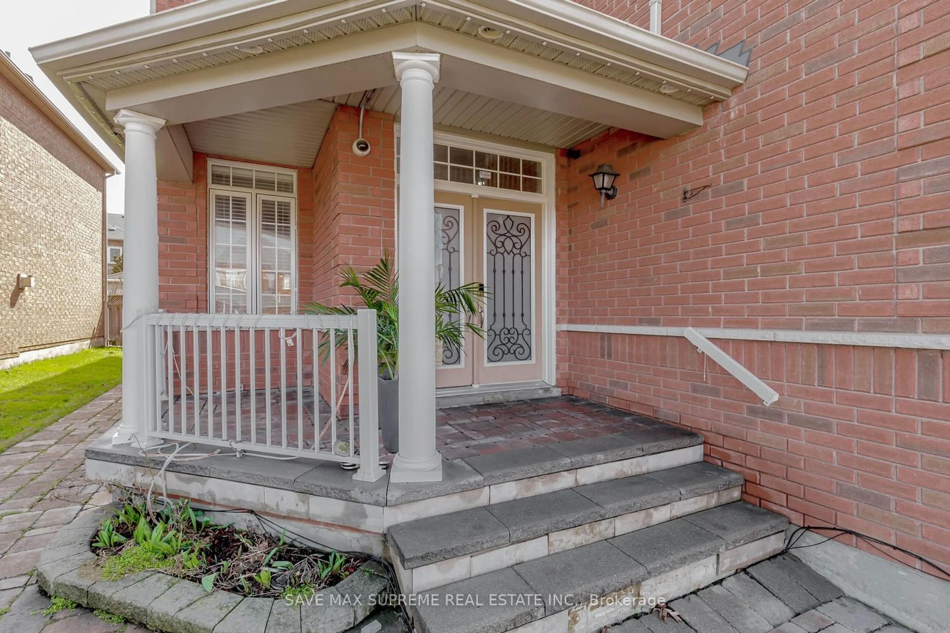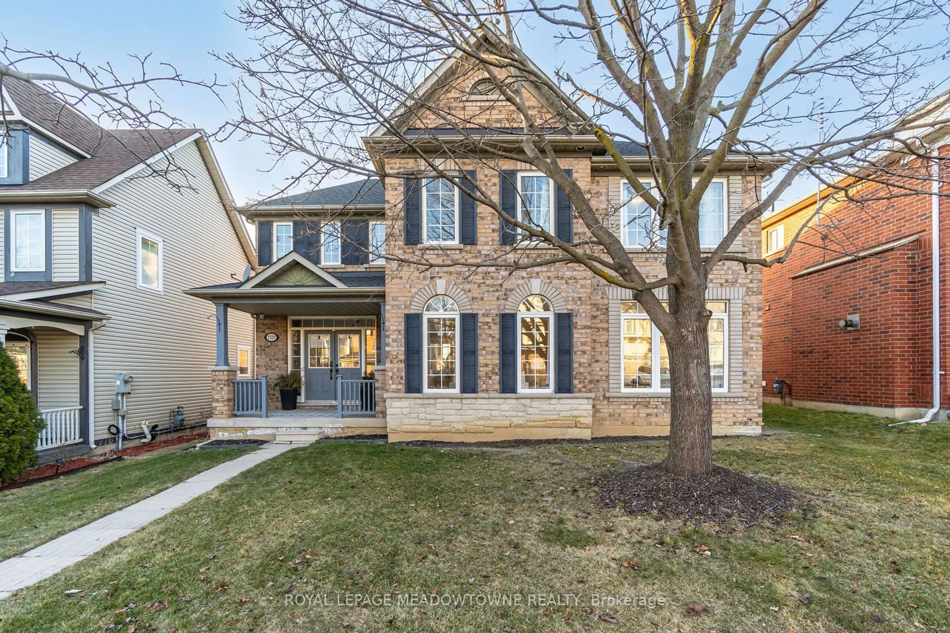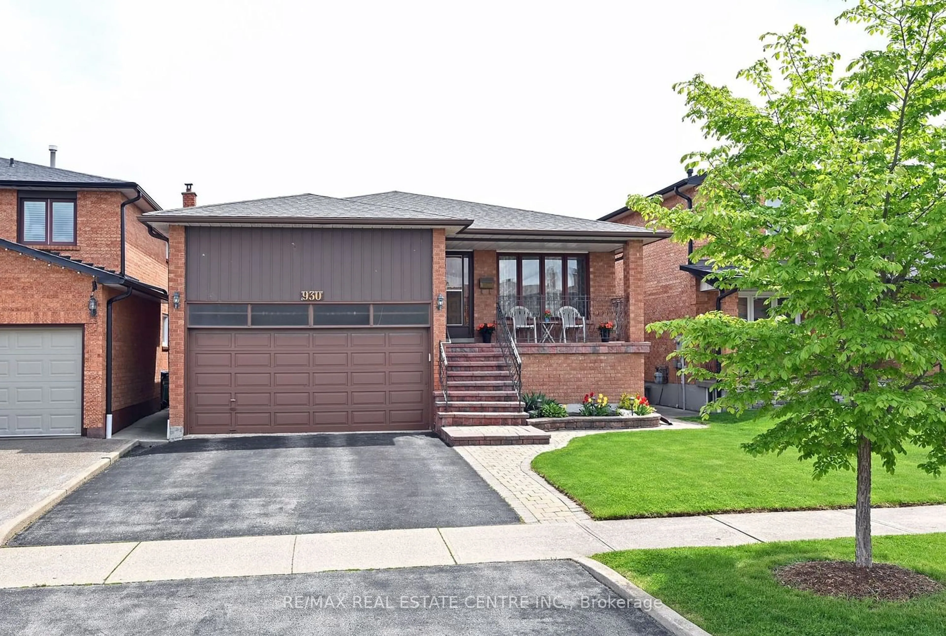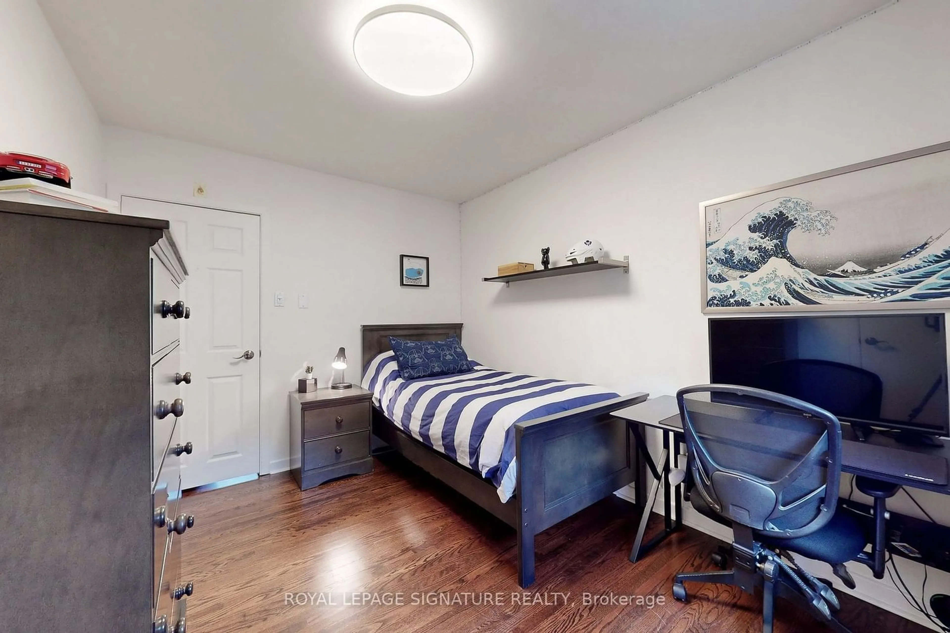784 Sombrero Way, Mississauga, Ontario L5W 1S8
Contact us about this property
Highlights
Estimated ValueThis is the price Wahi expects this property to sell for.
The calculation is powered by our Instant Home Value Estimate, which uses current market and property price trends to estimate your home’s value with a 90% accuracy rate.$1,751,000*
Price/Sqft$557/sqft
Days On Market43 days
Est. Mortgage$7,730/mth
Tax Amount (2023)$7,758/yr
Description
Welcome to the Beautiful Detached 4+2 Bedroom House. As you step through the Double Door Entry, you are greeted by a Grand Open Space that effortlessly connects the Office, Separate Living, Dining, Family and Kitchen/Breakfast Area. The Spacious Kitchen features Upgraded Granite Countertop and a Large Island, seamlessly connecting to the Breakfast Area & Family Room. The Main Floor boasts 9-ft Ceiling, enhancing the sense of Space and Luxury. Convenient Main Floor Laundry & Upgraded Washrooms - adding to the home's functionality and appeal. For additional relaxation and entertainment, Second Family Room/Media Room in Between Main & Second Floor. Spacious Master Bedroom with en-suite Washroom and Walk-In Closet. 2nd Master bedroom with en suite Washroom and Walk-In Closet.2 Other Good Size Rooms. Separate Side Entrance for Finished Basement with 2 Bedrooms, Separate laundry and Second Basement for Personal Use. Hardwood and Pot Lights all over the Main Floor. Close To Hwy 401& 407, St Marcellinius Sec School, Mississauga Sec School, Heartland Centre, Grocery stores, Transit, Banks and many more!
Property Details
Interior
Features
Main Floor
Living
4.57 x 3.18Hardwood Floor / Pot Lights / Coffered Ceiling
Dining
4.18 x 3.18Hardwood Floor / Combined W/Living / Pot Lights
Kitchen
4.56 x 3.18Stainless Steel Appl / Granite Counter / Centre Island
Breakfast
5.04 x 3.12Ceramic Floor / Combined W/Kitchen / W/O To Yard
Exterior
Features
Parking
Garage spaces 2
Garage type Attached
Other parking spaces 3
Total parking spaces 5
Property History
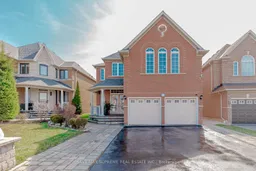 40
40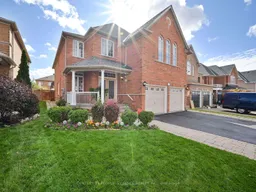 40
40Get an average of $10K cashback when you buy your home with Wahi MyBuy

Our top-notch virtual service means you get cash back into your pocket after close.
- Remote REALTOR®, support through the process
- A Tour Assistant will show you properties
- Our pricing desk recommends an offer price to win the bid without overpaying
