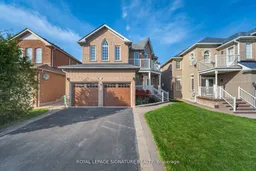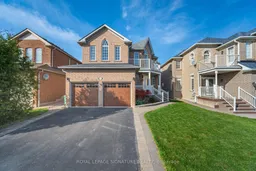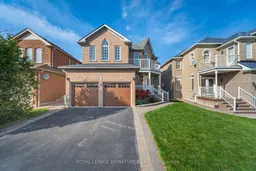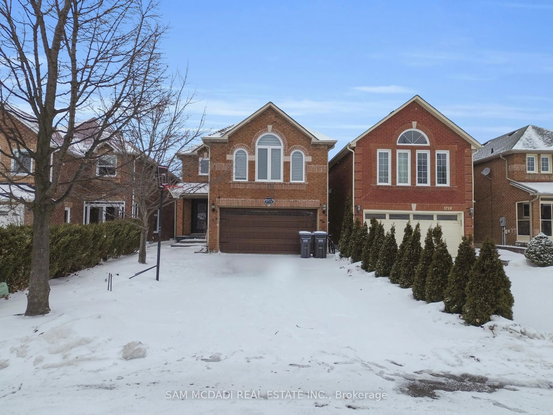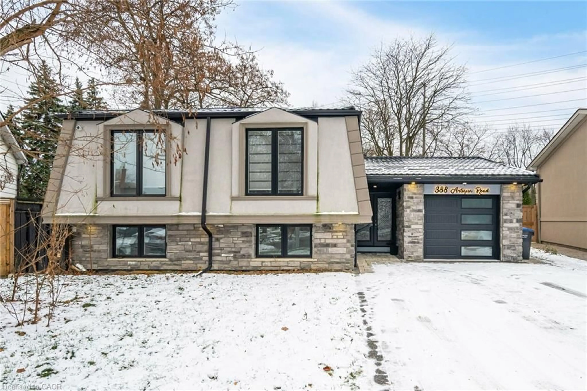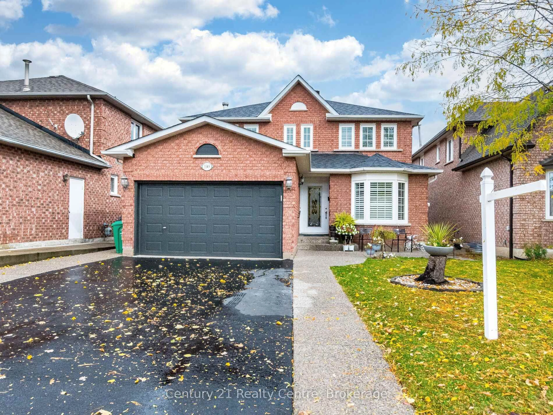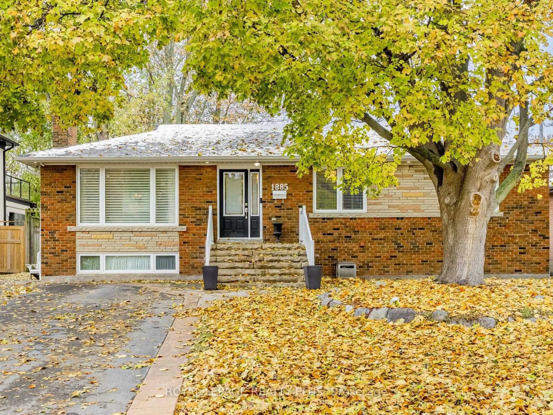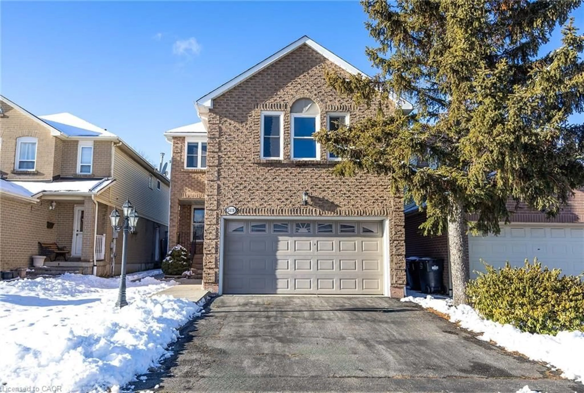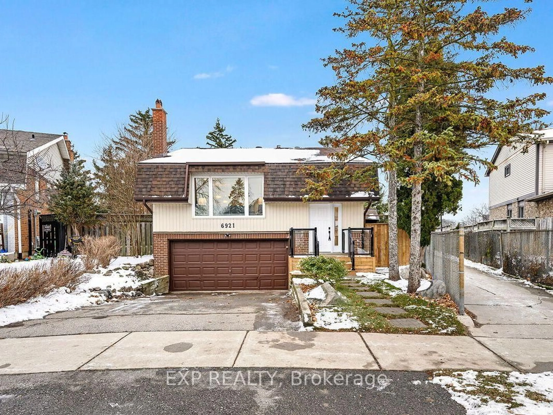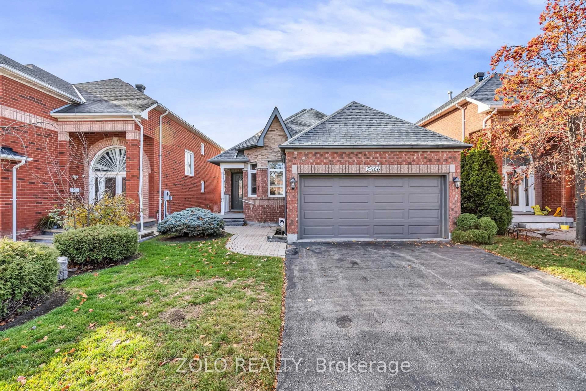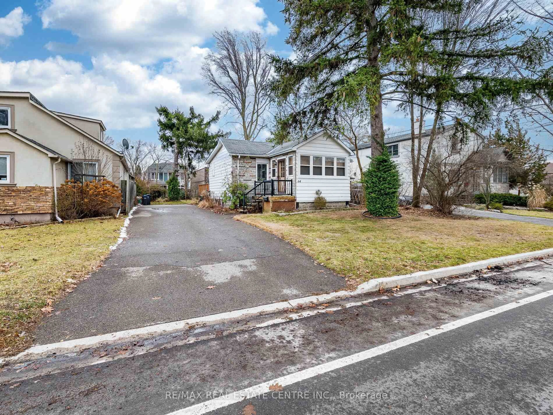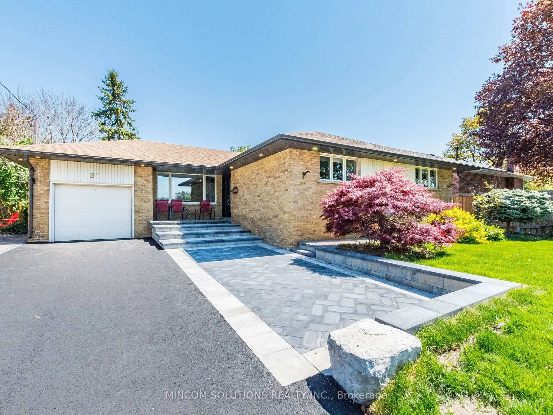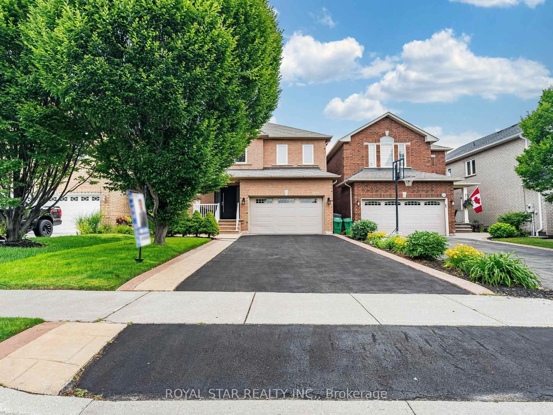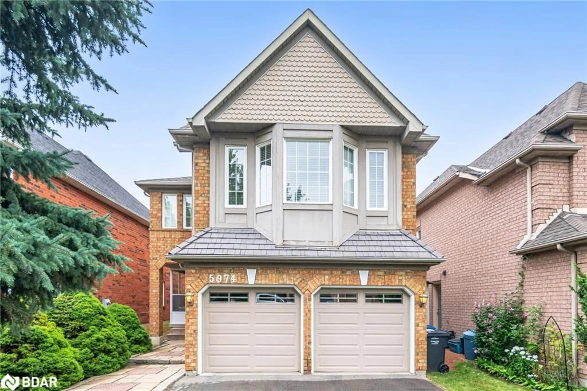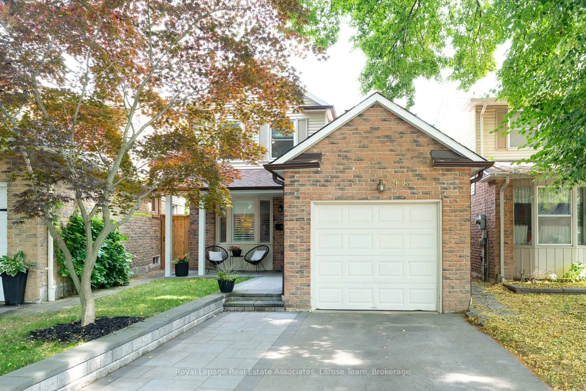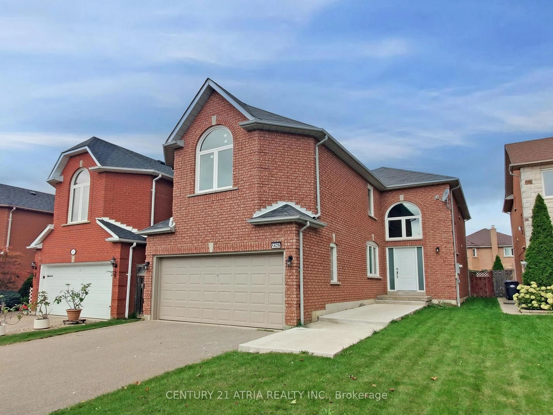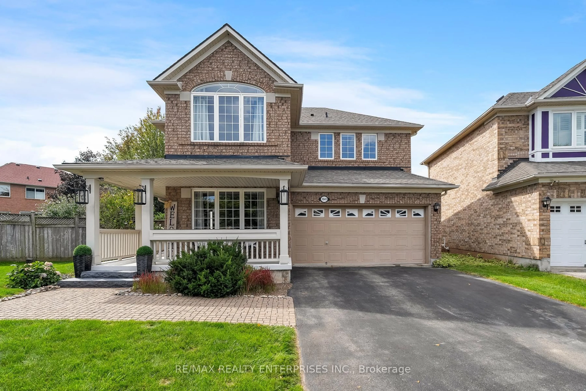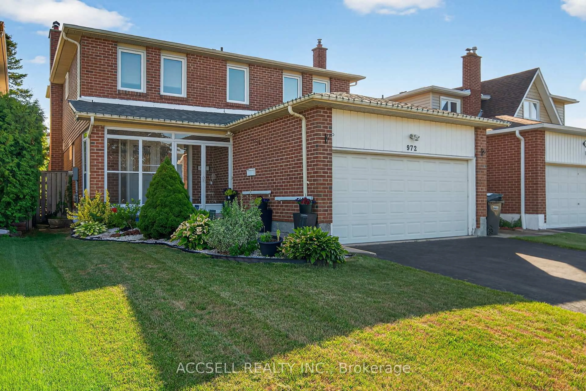Welcome to this upgraded 4-bedroom, 4-bathroom detached home offering 2,416 sq. ft. of move-in ready living space. Featuring a double door entry, elegant oak staircase, unique balcony, 4 spacious bedrooms and security system (with Google nest security camera, lock and doorbell), this home boasts over $100k in upgrades. The living and family room is inviting with expansive windows that open the door to nature and abundant natural light. The upgraded kitchen is the heart of the home, complete with granite countertops, all new stainless-steel appliances, ample cabinetry, and a spacious breakfast area overlooking a private, fully fenced backyard. The front and back lawn is paved with interlocking, painted fence and well managed with 3zone sprinklers. The backyard is well maintained, and you can enjoy organically grown strawberries. The professionally finished legal basement (2021) includes a modern 3-piece bathroom, adding extra functional living space. Upstairs, the generously sized bedrooms offer plenty of natural light. The spacious primary bedroom features a walk-in closet, while the main floor offers added convenience with a laundry room that includes garage access. Additional highlights include pot lights and fresh, neutral paint throughout. Major improvements include- new roof (2014), garage door with wood-grain finish(2016),furnace, A/C, and hot water tank (all replaced in 2019), Wi-Fi-enabled Nest thermostat and smoke alarm (2020), Gas BBQ hookup in the backyard, new asphalt driveway (2023) and new flooring on second floor (2025).Located in a sought-after, family-friendly neighborhood with easy access to Hwy 407,410, and 401, plus proximity to grocery stores, parks, and top-rated schools like St. Marcellinus and David Leeder Middle School.
Inclusions: Existing S/S Fridge, S/S Stove (2024), New S/S B/I Dishwasher(2025), New S/S B/I Microwave Range Hood (2024), Washer &Dryer (2023). All Electrical Light Fixtures and Window Blinds. Google Nest security camera (front & backyard), Google nest doorbell & Google nest door lock (2024). Treadmill in the basement.
