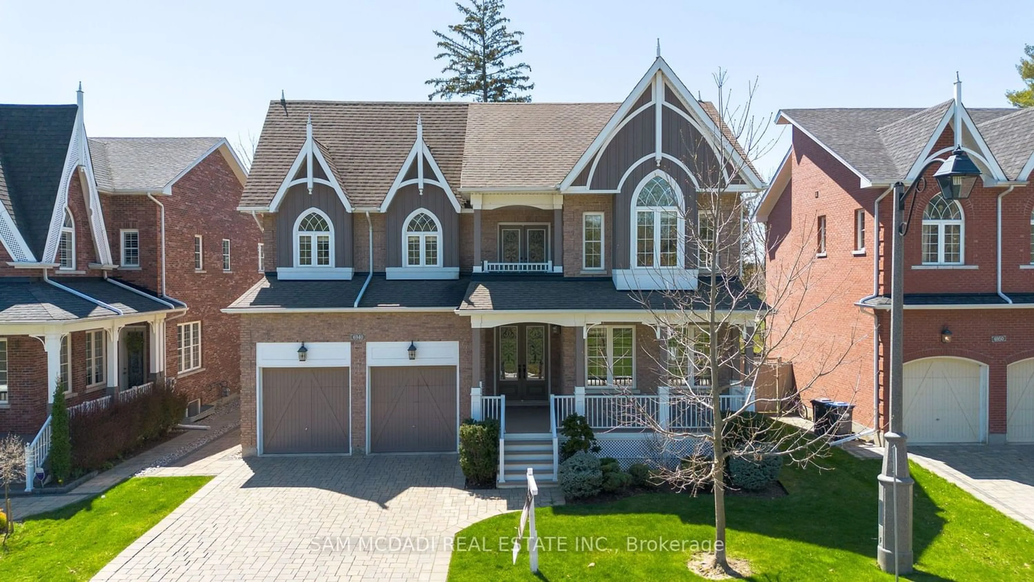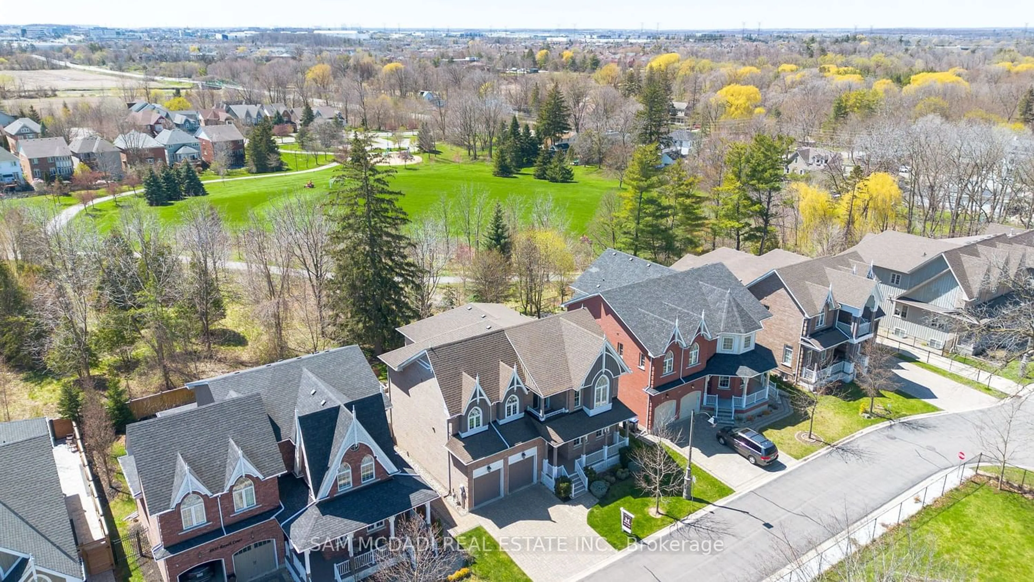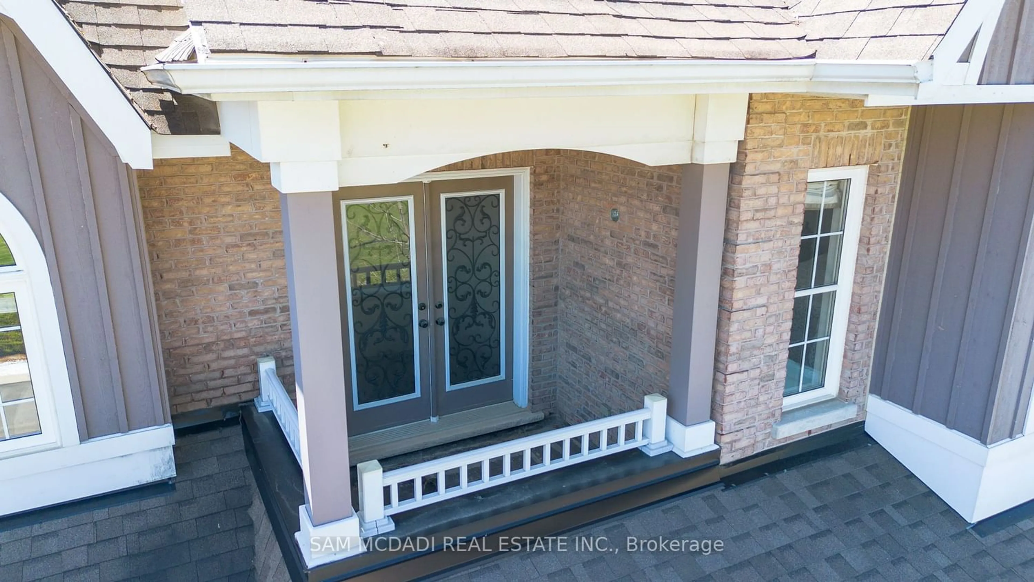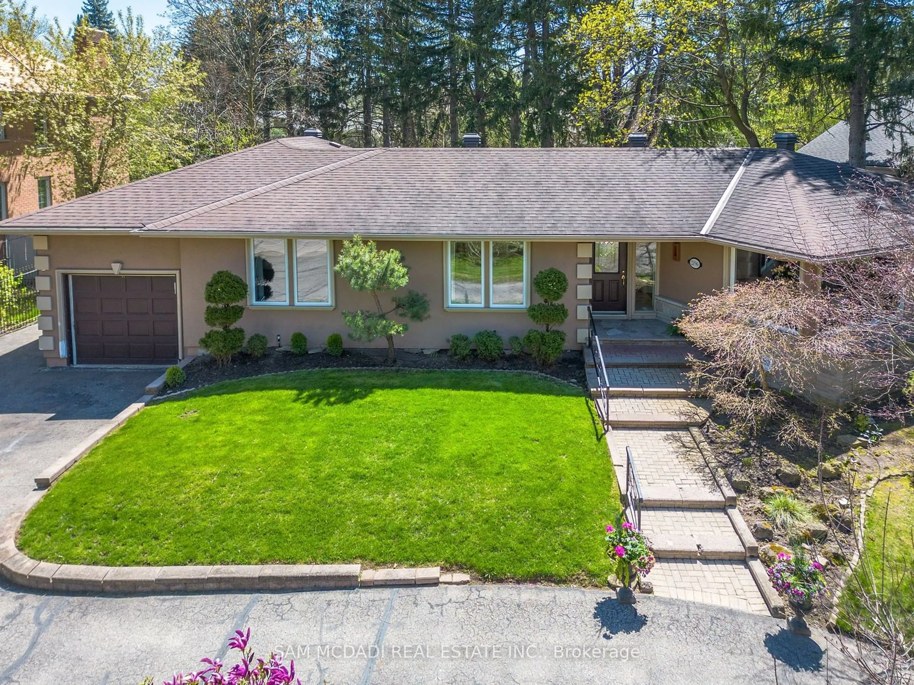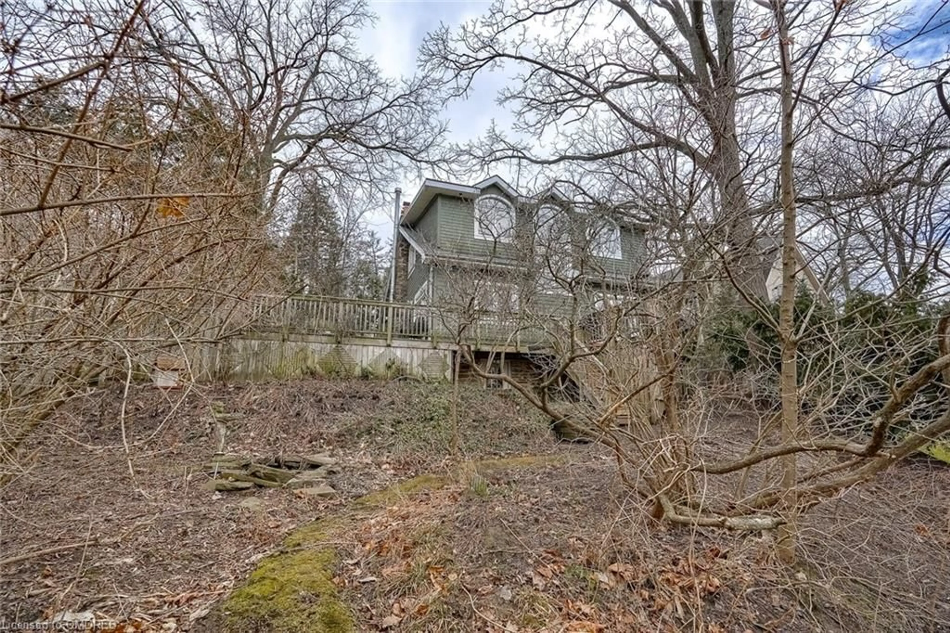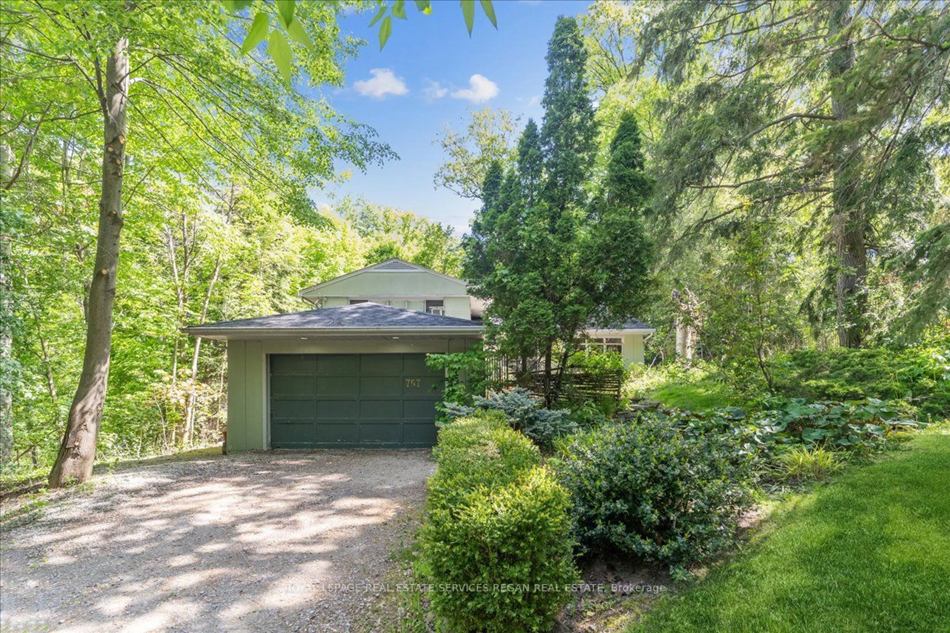6940 Rayah Crt, Mississauga, Ontario L5W 0E9
Contact us about this property
Highlights
Estimated ValueThis is the price Wahi expects this property to sell for.
The calculation is powered by our Instant Home Value Estimate, which uses current market and property price trends to estimate your home’s value with a 90% accuracy rate.$2,272,000*
Price/Sqft-
Days On Market12 days
Est. Mortgage$10,734/mth
Tax Amount (2023)$12,192/yr
Description
Stunning Executive home nestled in highly desirable Meadowvale Village. A 3,800 sq ft model home finished with many upgrades and a 1,700 sq ft unfinished basement ready to be personalized with your own touches. That's over 5,500 sq ft of living space! The house has tons of curb appeal, with a stone interlock driveway, side pathway, 2nd floor balcony and beautiful raised garden patio with built-in lighting and iron railings. The double door entrance welcomes you to a bright & spacious home, boasting luxurious features from top to bottom! From 10ft & 9ft ceilings, the custom chefs kitchen with Italian Statuario marble countertops & matching backsplash, floor-to-ceiling cabinetry, upgraded appliances, pot lights and chandeliers throughout, custom millwork - crown molding, wall paneling & wainscotting, hardwood floors, waffled ceiling in a two story greatroom, custom built cabinets and storage in every closet, marble and custom-quality finishes throughout. This impressive 4-bedroom home has 2 master ensuites. The principal bedroom boasts two B/I walk-in closets with heated floors in a gorgeous 5 pc bathroom. The second master bedroom boasts cathedral ceiling and windows with built-in bench, 4 pc bath and a walk-in closet. The mudroom and laundry both have tons of storage and built-in cabinetry. Fully landscaped with I/G sprinkler system, private backyard for entertaining with large interlocking multi-level patio. Located on a quiet, family-friendly street near parks, schools, trails, the Conservation Area with close highway 401/407 access, as well as shopping & restaurants. Don't miss out, a must-see!
Property Details
Interior
Features
Main Floor
Living
4.24 x 4.63Hardwood Floor / Combined W/Dining / Large Window
Den
3.62 x 3.32Hardwood Floor / Window / Pot Lights
Dining
4.24 x 2.93Hardwood Floor / Combined W/Living / Pot Lights
Family
5.00 x 5.33Hardwood Floor / Combined W/Kitchen / Fireplace
Exterior
Features
Parking
Garage spaces 2
Garage type Built-In
Other parking spaces 2
Total parking spaces 4
Property History
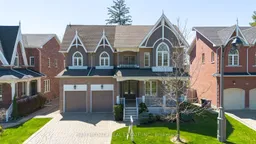 38
38Get an average of $10K cashback when you buy your home with Wahi MyBuy

Our top-notch virtual service means you get cash back into your pocket after close.
- Remote REALTOR®, support through the process
- A Tour Assistant will show you properties
- Our pricing desk recommends an offer price to win the bid without overpaying
