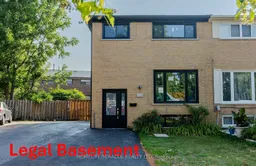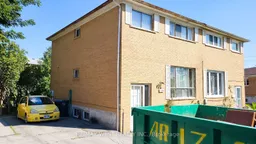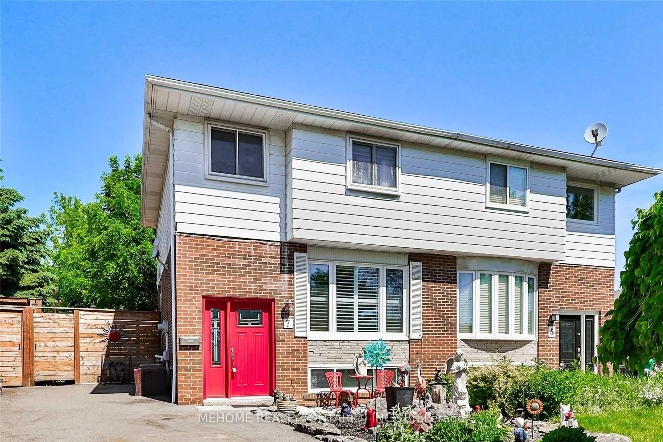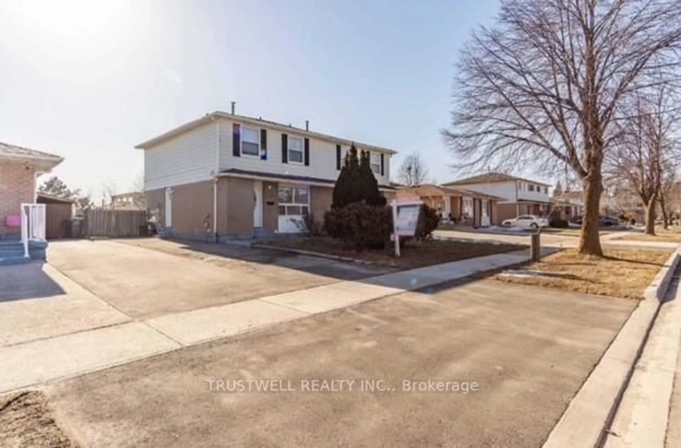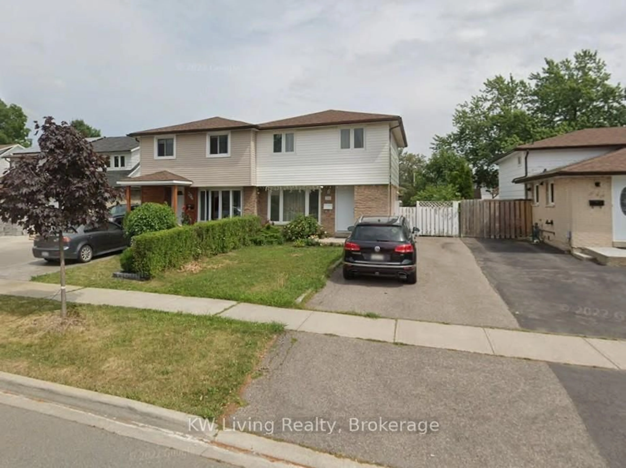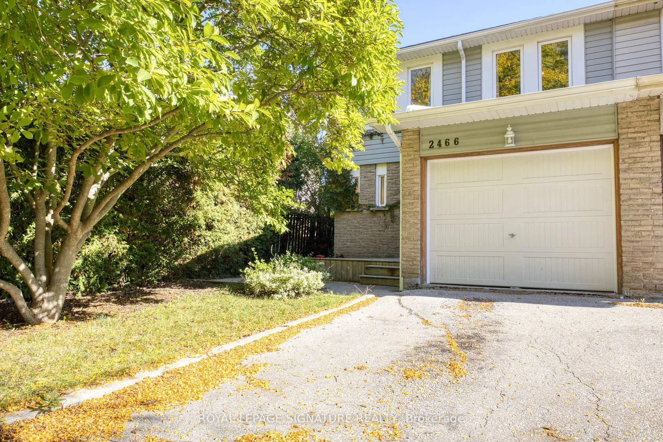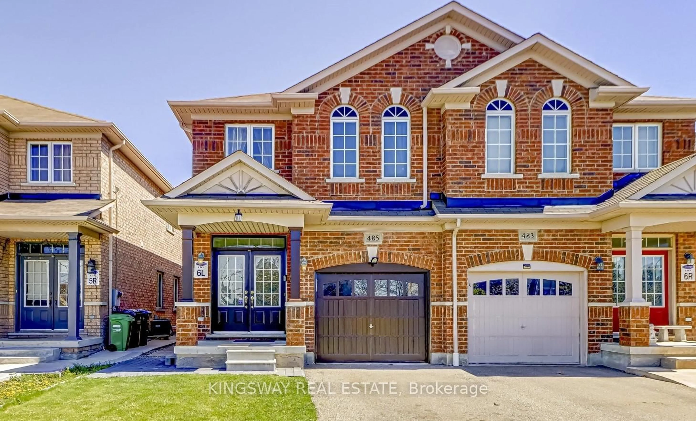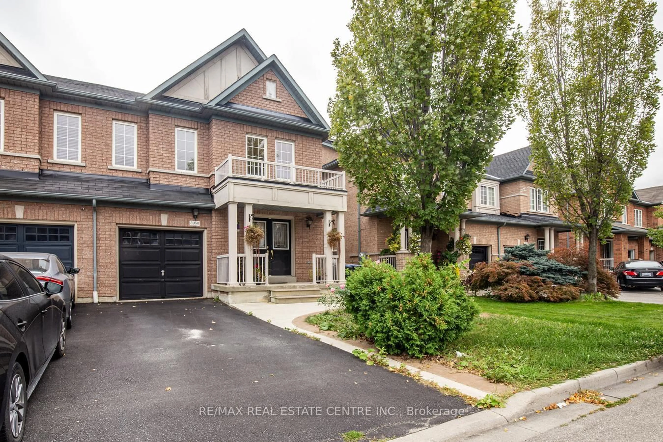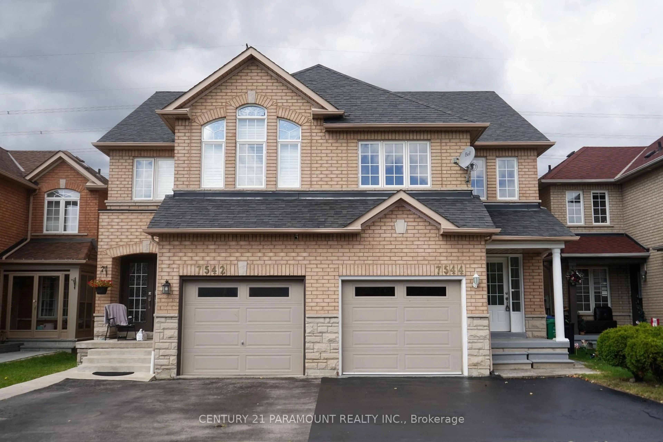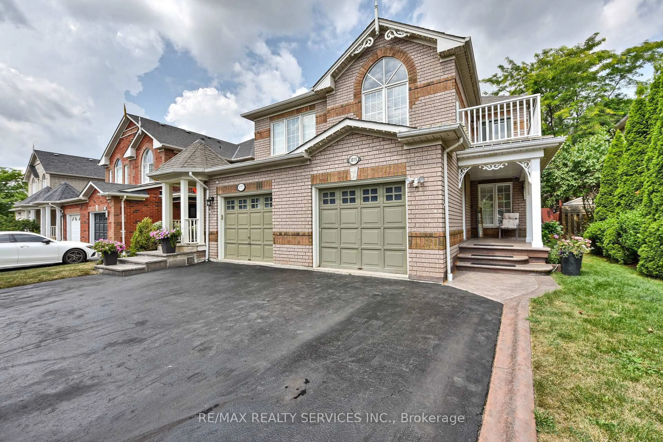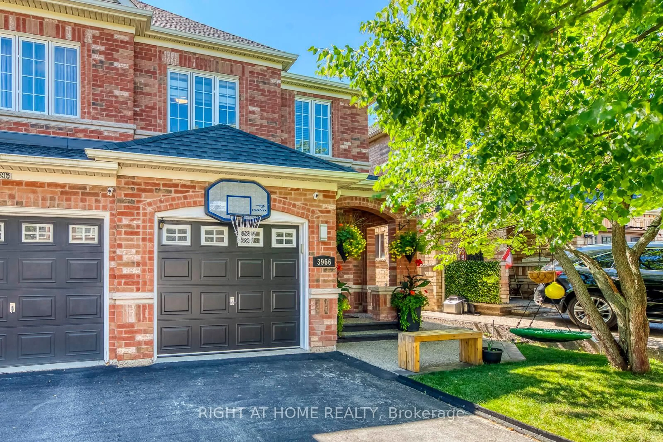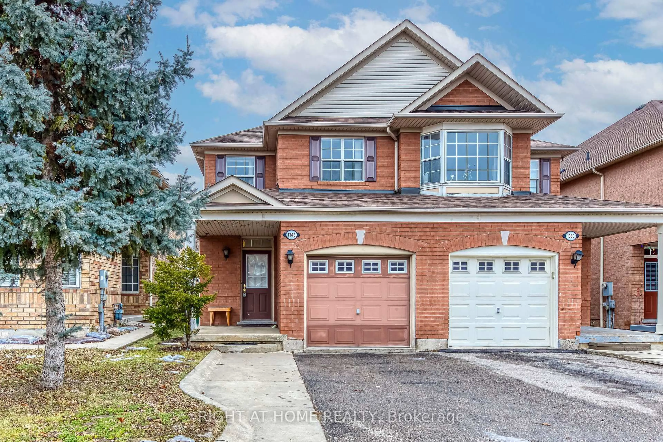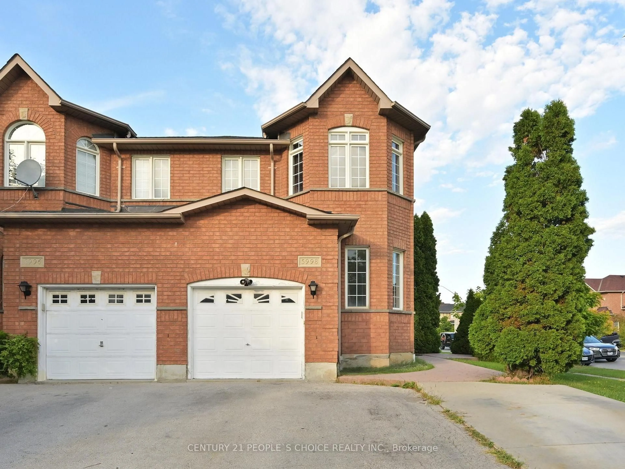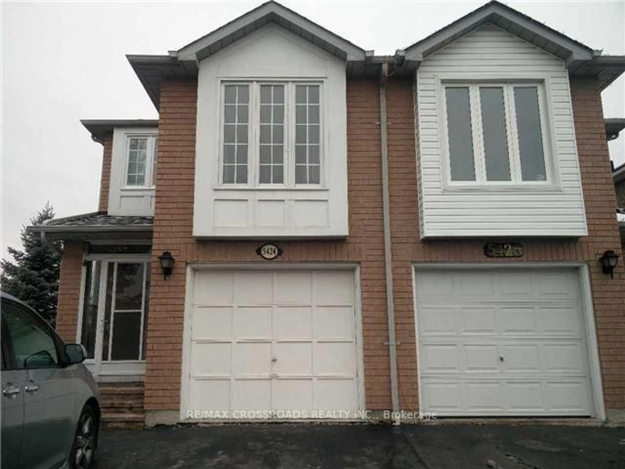Fully Renovated 4+1 Bedroom semi-Detached Home with Legal Basement Over $200K in Quality Upgrades! This beautifully updated home in the heart of Malton offers 4 spacious bedrooms and 3 full bathrooms, plus a brand new 1-bedroom legal basement apartment with separate entrance perfect for rental income or extended family. Extensively renovated throughout with all-new electrical wiring with new 200 Amp panel, new roof, soffits, fascia, gutters, brand new windows and doors (interior & exterior), updated kitchens and washrooms, and premium vinyl flooring. The main floor kitchen features brand new appliances, delivering style and functionality in every corner with warranties on many upgrades. Brand new A/C and ducts cleaned in July 2025. Enjoy an extended driveway with 7 parking spaces, ideal for large families or guests. Prime location close to Chalo FreshCo, Panchvati, Malton Library, Humber College, Westwood Square, all major banks, and with easy access to Hwy 427, 409 and 401. This move-in-ready property offers modern comfort, top-tier finishes, and exceptional investment potential. Don't miss this rare opportunity!
Inclusions: Fridge (2), Stove(2), Stacked Laundry(2), Dishwasher.
